2.349 ideas para salones con suelo de cemento
Filtrar por
Presupuesto
Ordenar por:Popular hoy
101 - 120 de 2349 fotos
Artículo 1 de 3
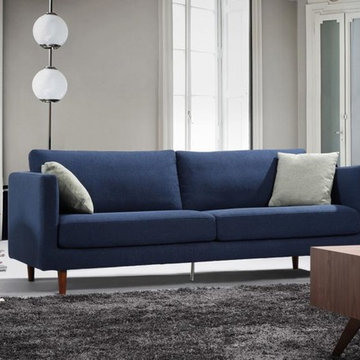
Diseño de salón cerrado retro de tamaño medio sin chimenea con paredes grises y suelo de cemento
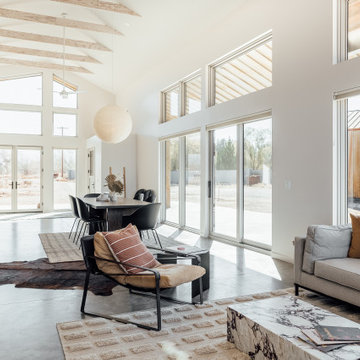
Casual modern living room with cozy leather chairs, plush rug, and a gorgeous marble coffee table. Using lots of earth tones to tie together with the black Gubi chairs in the dining room and the Noguchi chandelier. Radiant concrete floors throughout.
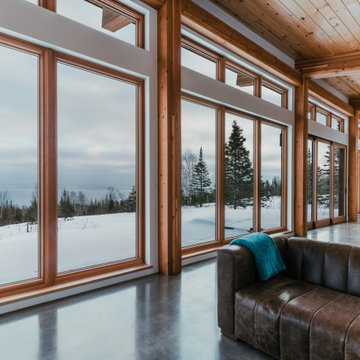
Living Room
Foto de salón para visitas abierto rural pequeño sin televisor con paredes blancas, suelo de cemento, estufa de leña, marco de chimenea de hormigón, suelo gris y madera
Foto de salón para visitas abierto rural pequeño sin televisor con paredes blancas, suelo de cemento, estufa de leña, marco de chimenea de hormigón, suelo gris y madera
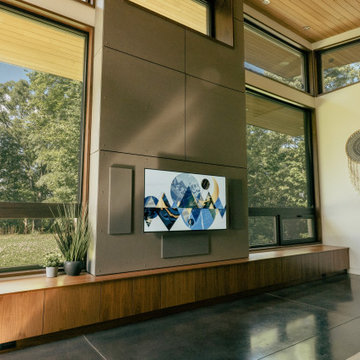
Custom Living Room media installation on gray fiber cement board.
Equipment:
- KEF CI-3160 In-Wall Speakers
- LG OLED TV
- Elan Universal Remote
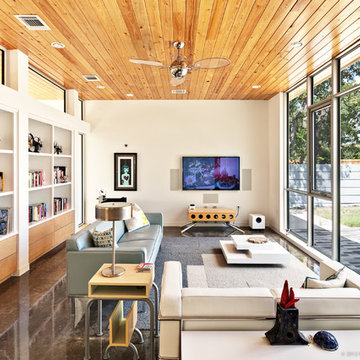
Location: Austin, Texas, United States
New 2,100 sf custom residence with detached garage and rear courtyard. The house faces inward, away from a busy street and incorporates rainwater collection and energy efficient design strategies.
Atelier Wong Photography

通り抜ける土間のある家
滋賀県野洲市の古くからの民家が立ち並ぶ敷地で530㎡の敷地にあった、古民家を解体し、住宅を新築する計画となりました。
南面、東面は、既存の民家が立ち並んでお、西側は、自己所有の空き地と、隣接して
同じく空き地があります。どちらの敷地も道路に接することのない敷地で今後、住宅を
建築する可能性は低い。このため、西面に開く家を計画することしました。
ご主人様は、バイクが趣味ということと、土間も希望されていました。そこで、
入り口である玄関から西面の空地に向けて住居空間を通り抜けるような開かれた
空間が作れないかと考えました。
この通り抜ける土間空間をコンセプト計画を行った。土間空間を中心に収納や居室部分
を配置していき、外と中を感じられる空間となってる。
広い敷地を生かし、平屋の住宅の計画となっていて東面から吹き抜けを通し、光を取り入れる計画となっている。西面は、大きく軒を出し、西日の対策と外部と内部を繋げる軒下空間
としています。
建物の奥へ行くほどプライベート空間が保たれる計画としています。
北側の玄関から西側のオープン敷地へと通り抜ける土間は、そこに訪れる人が自然と
オープンな敷地へと誘うような計画となっています。土間を中心に開かれた空間は、
外との繋がりを感じることができ豊かな気持ちになれる建物となりました。
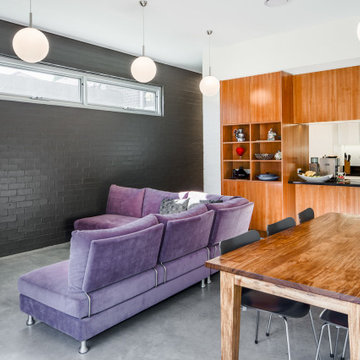
Modelo de salón abierto actual de tamaño medio sin chimenea con paredes blancas, suelo de cemento, suelo gris y ladrillo
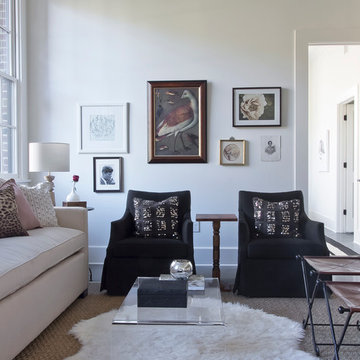
Jennifer Kesler
Imagen de salón tipo loft nórdico pequeño sin chimenea y televisor con paredes blancas y suelo de cemento
Imagen de salón tipo loft nórdico pequeño sin chimenea y televisor con paredes blancas y suelo de cemento
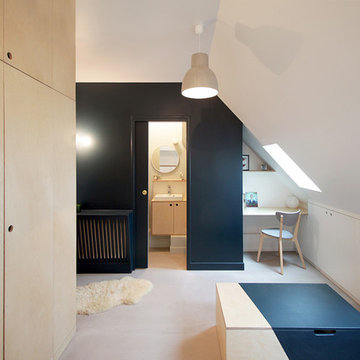
Bertrand Fompeyrine
Modelo de salón tipo loft contemporáneo pequeño sin chimenea y televisor con paredes azules y suelo de cemento
Modelo de salón tipo loft contemporáneo pequeño sin chimenea y televisor con paredes azules y suelo de cemento
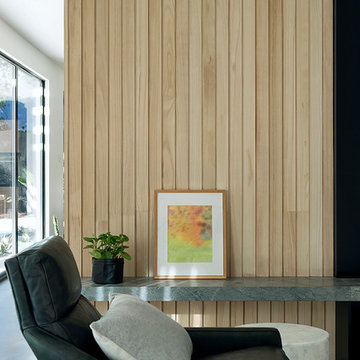
Living room
photo by Jody Darcy
Modelo de salón abierto actual de tamaño medio con paredes blancas, suelo de cemento, pared multimedia y suelo gris
Modelo de salón abierto actual de tamaño medio con paredes blancas, suelo de cemento, pared multimedia y suelo gris
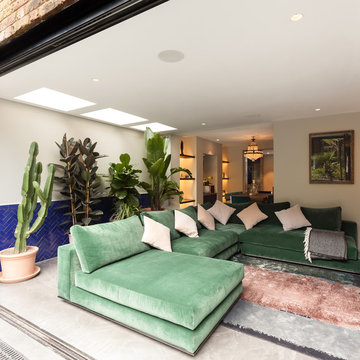
Peter Landers Photography
Modelo de salón abierto contemporáneo de tamaño medio con paredes grises, suelo de cemento, televisor colgado en la pared y suelo gris
Modelo de salón abierto contemporáneo de tamaño medio con paredes grises, suelo de cemento, televisor colgado en la pared y suelo gris
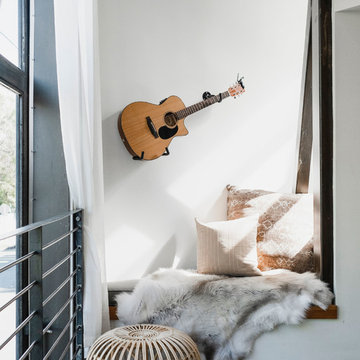
Photo by Evan Schneider @schneidervisuals
Imagen de salón tipo loft costero de tamaño medio sin chimenea con paredes blancas, suelo de cemento, televisor colgado en la pared y suelo gris
Imagen de salón tipo loft costero de tamaño medio sin chimenea con paredes blancas, suelo de cemento, televisor colgado en la pared y suelo gris
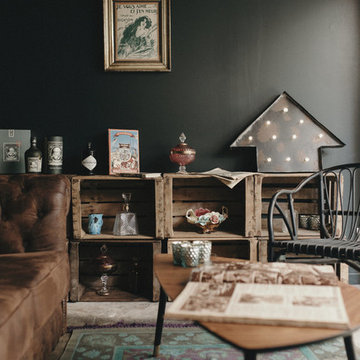
Sebastien Boudot
Foto de salón con barra de bar tipo loft bohemio de tamaño medio sin chimenea con paredes verdes y suelo de cemento
Foto de salón con barra de bar tipo loft bohemio de tamaño medio sin chimenea con paredes verdes y suelo de cemento
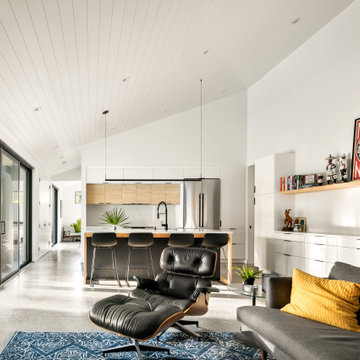
Ejemplo de salón abierto contemporáneo de tamaño medio sin chimenea con paredes blancas, suelo de cemento, televisor colgado en la pared, suelo gris y machihembrado

An Indoor Lady
Foto de salón abierto actual de tamaño medio con paredes grises, suelo de cemento, chimenea de doble cara, televisor colgado en la pared y marco de chimenea de baldosas y/o azulejos
Foto de salón abierto actual de tamaño medio con paredes grises, suelo de cemento, chimenea de doble cara, televisor colgado en la pared y marco de chimenea de baldosas y/o azulejos

Diseño de salón abierto y estrecho contemporáneo pequeño con paredes blancas, suelo de cemento y televisor colgado en la pared

Believe it or not, this was one of the cleanest the job was in a long time. The cabin was pretty tiny so not much room left when it was stocked with all of our materaisl that needed cover. But underneath it all, you can see the minimalistic pine bench. I loved how our 2 step finish made all of the grain and color pop without being shiny. Price of steel skyrocketed just before this but still wasn't too bad, especially compared to the stone I had planned before.
Installed the steel plate hearth for the wood stove. Took some hunting but found a minimalistic modern wood stove. Was a little worried when client insisted on wood stove because most are so traditional and dated looking. Love the square edges, straight lines. Wood stove disappears into the black background. Originally I had planned a massive stone gas fireplace and surround and was disappointed when client wanted woodstove. But after redeisign was pretty happy how it turned out. Got that minimal streamlined rustic farmhouse look I was going for.
The cubby holes are for firewood storage. 2 step finish method. 1st coat makes grain and color pop (you should have seen how bland it looked before) and final coat for protection.
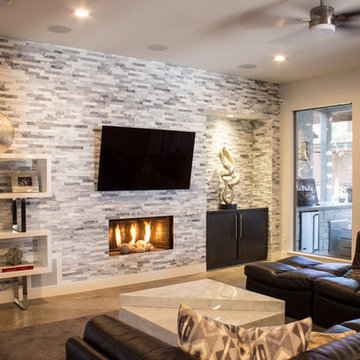
Designer: Terri Becker
Construction: Star Interior Resources
Photography: Michelle Brown
Diseño de salón abierto contemporáneo de tamaño medio con paredes grises, suelo de cemento, todas las chimeneas, marco de chimenea de piedra, televisor colgado en la pared y suelo gris
Diseño de salón abierto contemporáneo de tamaño medio con paredes grises, suelo de cemento, todas las chimeneas, marco de chimenea de piedra, televisor colgado en la pared y suelo gris
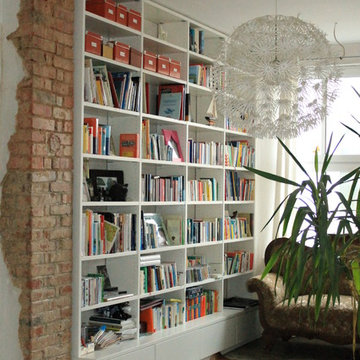
Imagen de biblioteca en casa bohemia de tamaño medio con paredes blancas y suelo de cemento
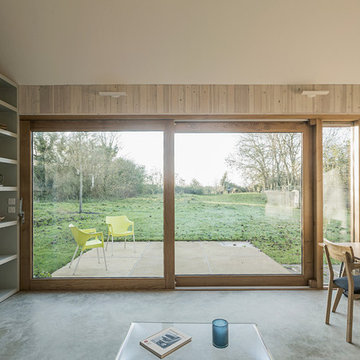
Justin Paget
Modelo de salón cerrado actual pequeño con paredes beige, suelo de cemento y suelo gris
Modelo de salón cerrado actual pequeño con paredes beige, suelo de cemento y suelo gris
2.349 ideas para salones con suelo de cemento
6