Salones
Filtrar por
Presupuesto
Ordenar por:Popular hoy
21 - 40 de 9415 fotos
Artículo 1 de 3
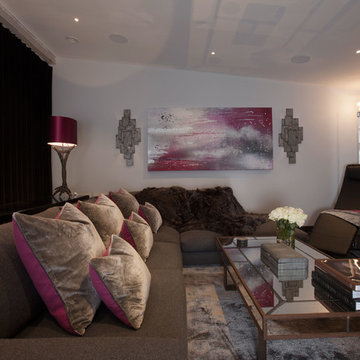
The brief for this room was for a neutral palette that would retain a sense of warmth and luxury. This was achieved with the use of various shades of grey, accented with fuchsia. The walls are painted an ethereal shade of pale grey, which is contrasted beautifully by the dark grey Venetian polished plaster finish on the chimney breast, which itself is highlighted with a subtle scattering of mica flecks. The floor to ceiling mirrored walls enhance the light from the full height wall of bifolding doors.
The large L shaped sofa is upholstered in dark grey wool, which is balanced by bespoke cushions and throw in fuchsia pink wool and lush grey velvet. The armchairs are upholstered in a dark grey velvet which has metallic detailing, echoing the effect of the mica against the dark grey chimney breast finish.
The bespoke lampshades pick up the pink accents which are a stunning foil to the distressed silver finish of the lamp bases.
The metallic ceramic floor tiles also lend a light reflective quality, enhancing the feeling of light and space.
The large abstract painting was commissioned with a brief to continue the grey and fuchsia scheme, and is flanked by a pair of heavily distressed steel wall lights.
The dramatic full length curtains are of luscious black velvet.
The various accessories and finishes create a wonderful balance of femininity and masculinity.

Modelo de salón cerrado ecléctico grande con paredes beige, suelo de baldosas de porcelana y televisor colgado en la pared
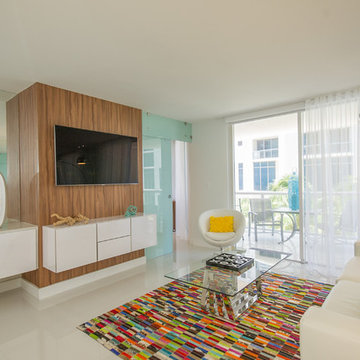
A Waylett Photography
Imagen de salón con barra de bar abierto minimalista pequeño sin chimenea con paredes blancas, suelo de baldosas de porcelana, televisor colgado en la pared y suelo blanco
Imagen de salón con barra de bar abierto minimalista pequeño sin chimenea con paredes blancas, suelo de baldosas de porcelana, televisor colgado en la pared y suelo blanco
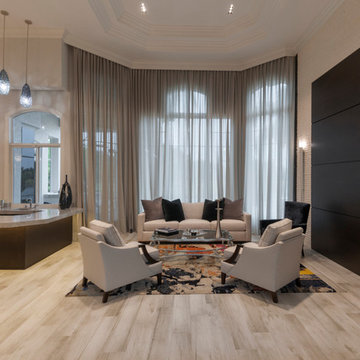
Jatoba porcelain
Paradiso White bar top
Modelo de salón con barra de bar abierto minimalista de tamaño medio sin chimenea con paredes beige, suelo de baldosas de porcelana, televisor colgado en la pared y suelo beige
Modelo de salón con barra de bar abierto minimalista de tamaño medio sin chimenea con paredes beige, suelo de baldosas de porcelana, televisor colgado en la pared y suelo beige

View of Great Room/Living Room and Entertainment Center: 41 West Coastal Retreat Series reveals creative, fresh ideas, for a new look to define the casual beach lifestyle of Naples.
More than a dozen custom variations and sizes are available to be built on your lot. From this spacious 3,000 square foot, 3 bedroom model, to larger 4 and 5 bedroom versions ranging from 3,500 - 10,000 square feet, including guest house options.

Lanai Doors are a beautiful alternative to sliding glass doors. Folding glass doors open completely to one side allowing for the living room & dining room to open up to the outside.
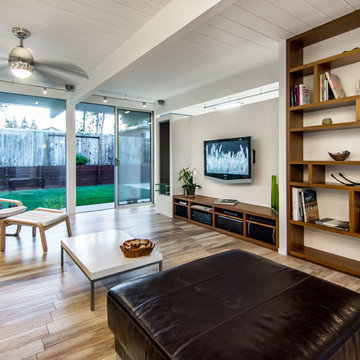
Living room with built-in custom cabinets and ethanol-fuel vertical fireplace to the left of the entertainment cabinet. Floor is made of porcelain tile that looks like wood. Porcelain tile conducts heat more efficiently than wood.

A motorized panel lifts the wall out of view to reveal the 65 inch TV built in above the fireplace. Speakers are lowered from the ceiling at the same time. This photo shows the TV and speakers exposed.

Expansive living room featuring a soapstone fireplace on white oak plank wall. Pyramid vaulted ceiling, pocketing sliding doors. Custom designed wood and travertine coffee table.

This 1960s home was in original condition and badly in need of some functional and cosmetic updates. We opened up the great room into an open concept space, converted the half bathroom downstairs into a full bath, and updated finishes all throughout with finishes that felt period-appropriate and reflective of the owner's Asian heritage.
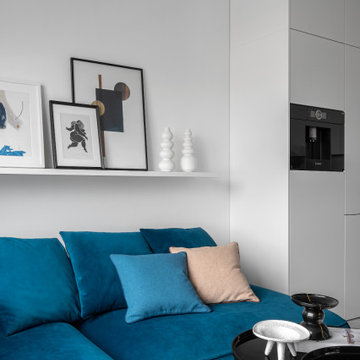
The kitchen is divided into two parts. The floor-to-ceiling column cabinets have lots of shelves and contain a built-in refrigerator and a range of appliances. The second part is a minimalist kitchen set with a sink and a cooktop framed by stoneware pylons with the texture of white onyx. We design interiors of homes and apartments worldwide. If you need well-thought and aesthetical interior, submit a request on the website.
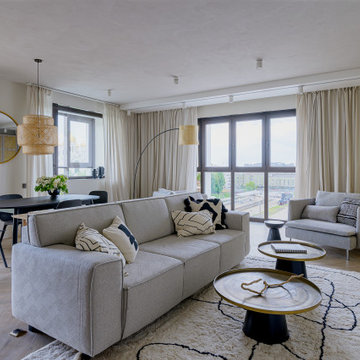
Кухня-гостиная с чилл зоной у окна.
Foto de salón blanco y madera actual de tamaño medio con paredes grises, suelo de baldosas de porcelana, televisor colgado en la pared y suelo beige
Foto de salón blanco y madera actual de tamaño medio con paredes grises, suelo de baldosas de porcelana, televisor colgado en la pared y suelo beige
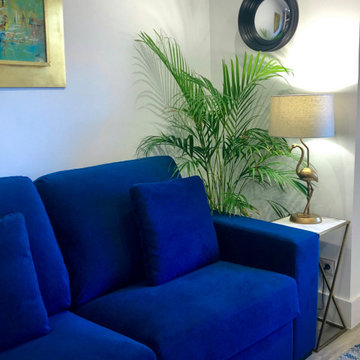
El salón es muy amplio y espacioso, y cuenta con grandes ventanales, por lo que goza de luz natural todo el día, además de una puerta de acceso a una hermosa terraza exterior. Cuenta con un sofá cama estilo italiano, y espejo convexo.
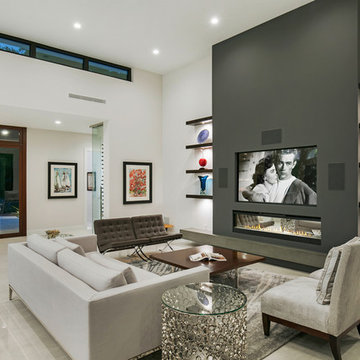
Photographer: Ryan Gamma
Diseño de salón abierto moderno de tamaño medio con paredes blancas, suelo de baldosas de porcelana, chimenea lineal, televisor colgado en la pared y suelo blanco
Diseño de salón abierto moderno de tamaño medio con paredes blancas, suelo de baldosas de porcelana, chimenea lineal, televisor colgado en la pared y suelo blanco
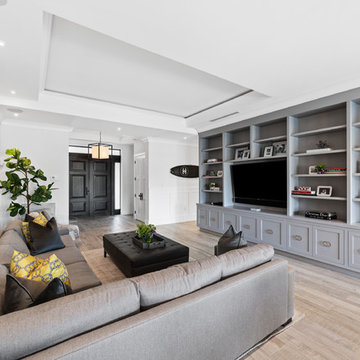
Transitional living room with grey oak floors and wainscoting.
Ejemplo de salón abierto marinero grande con paredes blancas, pared multimedia, suelo gris y suelo de baldosas de porcelana
Ejemplo de salón abierto marinero grande con paredes blancas, pared multimedia, suelo gris y suelo de baldosas de porcelana

Diseño de salón para visitas abierto minimalista de tamaño medio sin chimenea con paredes blancas, suelo de baldosas de porcelana, televisor colgado en la pared y suelo beige
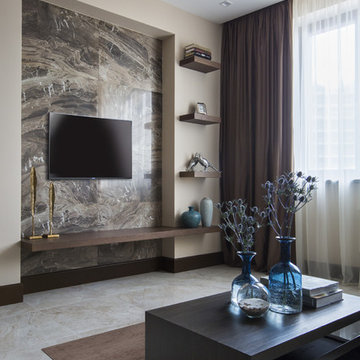
Елена Большакова
Modelo de salón abierto actual de tamaño medio con paredes beige, suelo de baldosas de porcelana y televisor colgado en la pared
Modelo de salón abierto actual de tamaño medio con paredes beige, suelo de baldosas de porcelana y televisor colgado en la pared
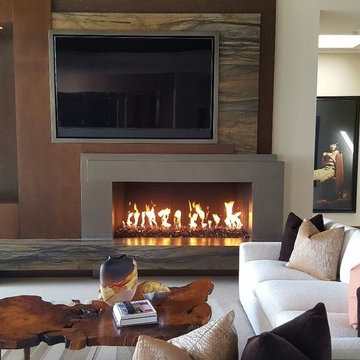
Modelo de salón para visitas cerrado minimalista de tamaño medio con paredes beige, televisor colgado en la pared, suelo de baldosas de porcelana, todas las chimeneas, marco de chimenea de yeso y suelo blanco
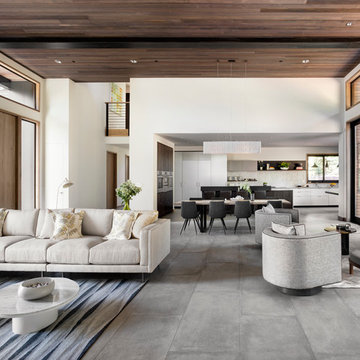
photo: Lisa Petrole
Imagen de salón con barra de bar abierto moderno grande con paredes blancas, suelo de baldosas de porcelana, chimenea lineal, marco de chimenea de hormigón y televisor colgado en la pared
Imagen de salón con barra de bar abierto moderno grande con paredes blancas, suelo de baldosas de porcelana, chimenea lineal, marco de chimenea de hormigón y televisor colgado en la pared
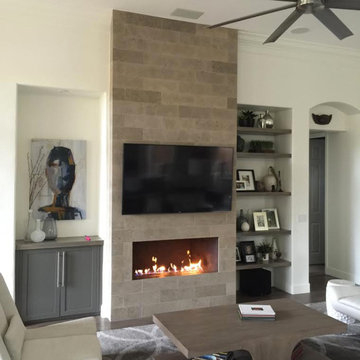
Open, Linear Fireplace, Custom Cabinets and Shelving
Modelo de salón cerrado moderno de tamaño medio con paredes blancas, suelo de baldosas de porcelana, chimenea lineal, marco de chimenea de piedra y televisor colgado en la pared
Modelo de salón cerrado moderno de tamaño medio con paredes blancas, suelo de baldosas de porcelana, chimenea lineal, marco de chimenea de piedra y televisor colgado en la pared
2