1.871 ideas para salones con suelo de baldosas de cerámica y televisor independiente
Filtrar por
Presupuesto
Ordenar por:Popular hoy
61 - 80 de 1871 fotos
Artículo 1 de 3
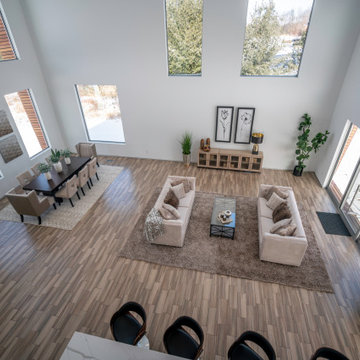
WARM MODERN DESIGN FOR A COLD LOCATOIN
Diseño de biblioteca en casa tipo loft escandinava grande con paredes blancas, suelo de baldosas de cerámica, televisor independiente y suelo marrón
Diseño de biblioteca en casa tipo loft escandinava grande con paredes blancas, suelo de baldosas de cerámica, televisor independiente y suelo marrón
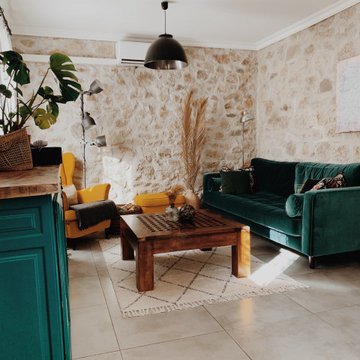
Salon
Ejemplo de salón abierto ecléctico de tamaño medio con paredes beige, suelo de baldosas de cerámica, televisor independiente, suelo beige, piedra y estufa de leña
Ejemplo de salón abierto ecléctico de tamaño medio con paredes beige, suelo de baldosas de cerámica, televisor independiente, suelo beige, piedra y estufa de leña
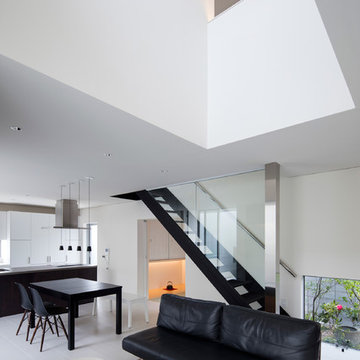
LDK全景 Photo:冨田英次
Foto de salón abierto contemporáneo de tamaño medio sin chimenea con paredes blancas, suelo de baldosas de cerámica, televisor independiente y suelo blanco
Foto de salón abierto contemporáneo de tamaño medio sin chimenea con paredes blancas, suelo de baldosas de cerámica, televisor independiente y suelo blanco
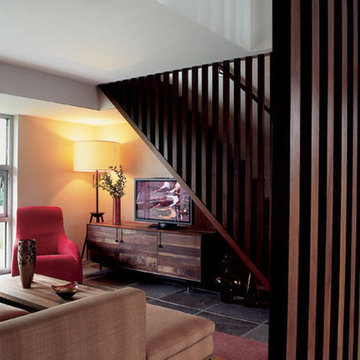
A modern family room with vivid reds and oranges is balanced with rich woodwork. The unique room dividers bring warmth to slate tile floors and stairs.
Project completed by New York interior design firm Betty Wasserman Art & Interiors, which serves New York City, as well as across the tri-state area and in The Hamptons.
For more about Betty Wasserman, click here: https://www.bettywasserman.com/
To learn more about this project, click here: https://www.bettywasserman.com/spaces/bridgehampton-modern/
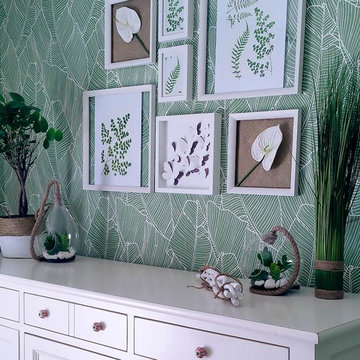
sensidéco
Modelo de biblioteca en casa abierta exótica pequeña sin chimenea con paredes verdes, suelo de baldosas de cerámica, televisor independiente y suelo beige
Modelo de biblioteca en casa abierta exótica pequeña sin chimenea con paredes verdes, suelo de baldosas de cerámica, televisor independiente y suelo beige
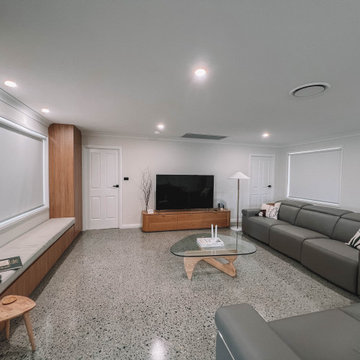
After the second fallout of the Delta Variant amidst the COVID-19 Pandemic in mid 2021, our team working from home, and our client in quarantine, SDA Architects conceived Japandi Home.
The initial brief for the renovation of this pool house was for its interior to have an "immediate sense of serenity" that roused the feeling of being peaceful. Influenced by loneliness and angst during quarantine, SDA Architects explored themes of escapism and empathy which led to a “Japandi” style concept design – the nexus between “Scandinavian functionality” and “Japanese rustic minimalism” to invoke feelings of “art, nature and simplicity.” This merging of styles forms the perfect amalgamation of both function and form, centred on clean lines, bright spaces and light colours.
Grounded by its emotional weight, poetic lyricism, and relaxed atmosphere; Japandi Home aesthetics focus on simplicity, natural elements, and comfort; minimalism that is both aesthetically pleasing yet highly functional.
Japandi Home places special emphasis on sustainability through use of raw furnishings and a rejection of the one-time-use culture we have embraced for numerous decades. A plethora of natural materials, muted colours, clean lines and minimal, yet-well-curated furnishings have been employed to showcase beautiful craftsmanship – quality handmade pieces over quantitative throwaway items.
A neutral colour palette compliments the soft and hard furnishings within, allowing the timeless pieces to breath and speak for themselves. These calming, tranquil and peaceful colours have been chosen so when accent colours are incorporated, they are done so in a meaningful yet subtle way. Japandi home isn’t sparse – it’s intentional.
The integrated storage throughout – from the kitchen, to dining buffet, linen cupboard, window seat, entertainment unit, bed ensemble and walk-in wardrobe are key to reducing clutter and maintaining the zen-like sense of calm created by these clean lines and open spaces.
The Scandinavian concept of “hygge” refers to the idea that ones home is your cosy sanctuary. Similarly, this ideology has been fused with the Japanese notion of “wabi-sabi”; the idea that there is beauty in imperfection. Hence, the marriage of these design styles is both founded on minimalism and comfort; easy-going yet sophisticated. Conversely, whilst Japanese styles can be considered “sleek” and Scandinavian, “rustic”, the richness of the Japanese neutral colour palette aids in preventing the stark, crisp palette of Scandinavian styles from feeling cold and clinical.
Japandi Home’s introspective essence can ultimately be considered quite timely for the pandemic and was the quintessential lockdown project our team needed.
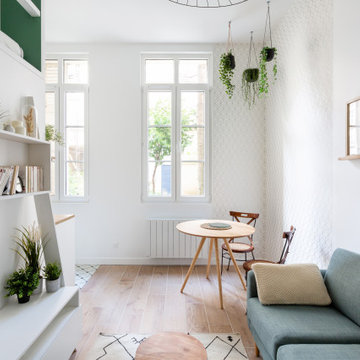
Les deux fenêtres sont maintenant ouvertes dans la pièce de vie, ce qui permet d'y amener un maximum de luminosité ! Un rez-de-chaussée certes, pour cette ancienne loge de gardien, mais pas sombre !
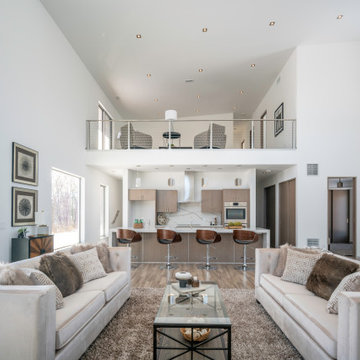
WARM MODERN DESIGN FOR A COLD LOCATOIN
Imagen de biblioteca en casa tipo loft nórdica grande con paredes blancas, suelo de baldosas de cerámica, televisor independiente y suelo marrón
Imagen de biblioteca en casa tipo loft nórdica grande con paredes blancas, suelo de baldosas de cerámica, televisor independiente y suelo marrón
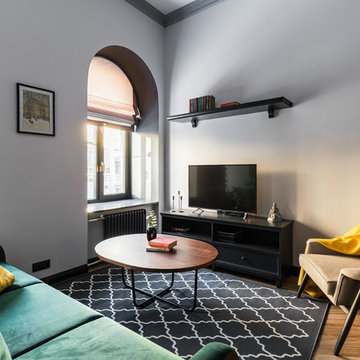
Foto de salón abierto clásico renovado pequeño con paredes grises, suelo de baldosas de cerámica, televisor independiente y suelo marrón
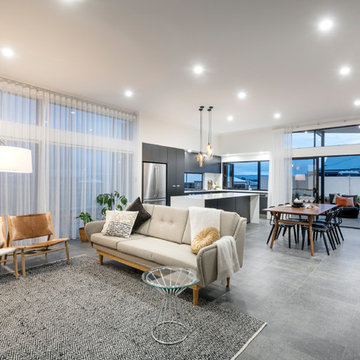
Imagen de salón abierto vintage con paredes blancas, suelo de baldosas de cerámica, televisor independiente y suelo gris

Ejemplo de salón abierto actual grande con paredes amarillas, suelo de baldosas de cerámica, estufa de leña, marco de chimenea de metal, televisor independiente, suelo blanco y vigas vistas
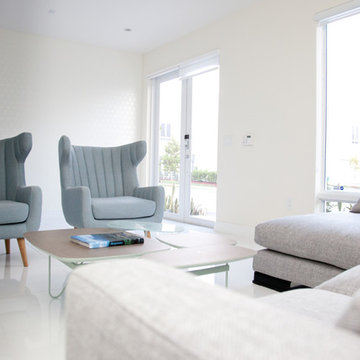
CABLE Art Director
Foto de salón para visitas abierto escandinavo de tamaño medio con paredes beige, suelo de baldosas de cerámica y televisor independiente
Foto de salón para visitas abierto escandinavo de tamaño medio con paredes beige, suelo de baldosas de cerámica y televisor independiente
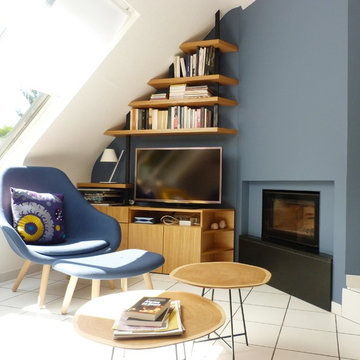
nouvelle décoration pour cet espace atypique en forme de triangle.
Modelo de salón abierto nórdico de tamaño medio con paredes azules, todas las chimeneas, televisor independiente, suelo de baldosas de cerámica y suelo blanco
Modelo de salón abierto nórdico de tamaño medio con paredes azules, todas las chimeneas, televisor independiente, suelo de baldosas de cerámica y suelo blanco
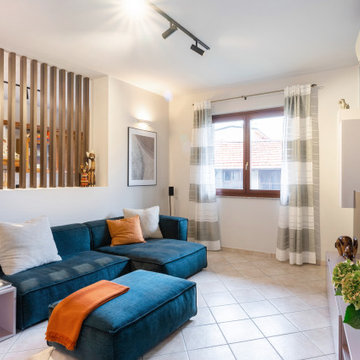
Vista dal soggiorno verso la cucin, la quale non è stata coinvolta nel progetto di rinnovamento
Modelo de salón abierto contemporáneo de tamaño medio con paredes grises, suelo de baldosas de cerámica, televisor independiente y suelo beige
Modelo de salón abierto contemporáneo de tamaño medio con paredes grises, suelo de baldosas de cerámica, televisor independiente y suelo beige
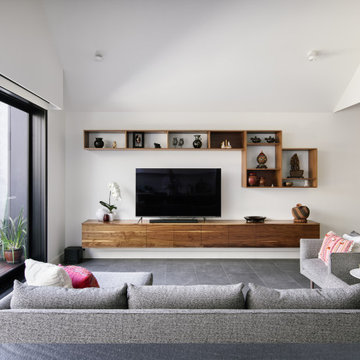
Ejemplo de salón abierto actual de tamaño medio con paredes blancas, suelo de baldosas de cerámica, televisor independiente y suelo gris
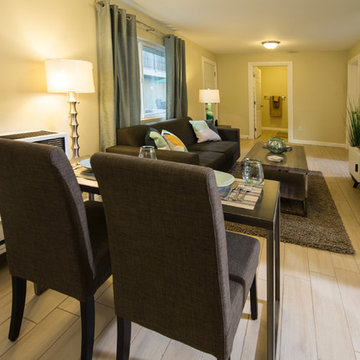
Diseño de salón abierto contemporáneo pequeño con paredes beige, suelo de baldosas de cerámica y televisor independiente
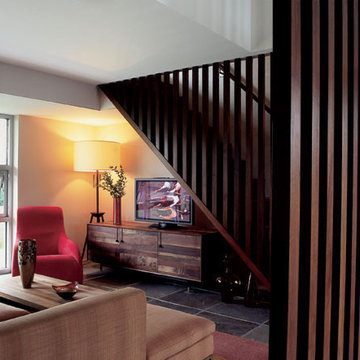
A modern family room with vivid reds and oranges is balanced with rich woodwork. The unique room dividers bring warmth to slate tile floors and stairs.
Project completed by New York interior design firm Betty Wasserman Art & Interiors, which serves New York City, as well as across the tri-state area and in The Hamptons.
For more about Betty Wasserman, click here: https://www.bettywasserman.com/
To learn more about this project, click here: https://www.bettywasserman.com/spaces/bridgehampton-modern/
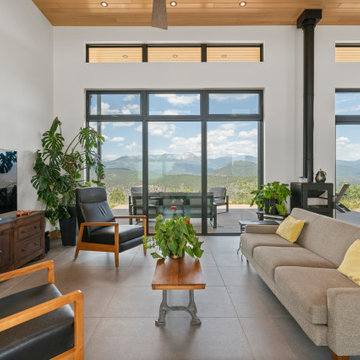
Modern living room with concrete-looking large format floor tiles and modern black freestanding wood-burning fireplace. Featuring floor-to-ceiling black fiberglass windows and Hemlock tongue-and-groove ceiling.
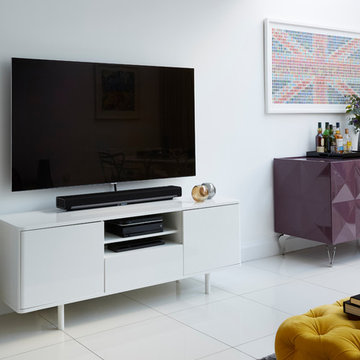
TV Room- open space living room for a bachelor in Crouch End. Contemporary style with modern furniture in bold colours - yellow and purple.
Foto de salón cerrado actual pequeño con paredes blancas, suelo de baldosas de cerámica, televisor independiente y suelo blanco
Foto de salón cerrado actual pequeño con paredes blancas, suelo de baldosas de cerámica, televisor independiente y suelo blanco
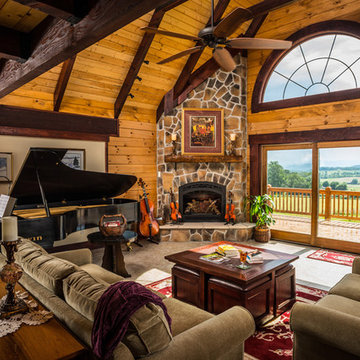
Rick Lee Photography
Foto de salón para visitas abierto rústico grande con paredes beige, suelo de baldosas de cerámica, todas las chimeneas, marco de chimenea de piedra y televisor independiente
Foto de salón para visitas abierto rústico grande con paredes beige, suelo de baldosas de cerámica, todas las chimeneas, marco de chimenea de piedra y televisor independiente
1.871 ideas para salones con suelo de baldosas de cerámica y televisor independiente
4