558 ideas para salones con suelo de baldosas de cerámica y chimenea lineal
Filtrar por
Presupuesto
Ordenar por:Popular hoy
1 - 20 de 558 fotos
Artículo 1 de 3

Mid century living space with modern fireplace and porcelain tile accent wall in Pietra Italia Beige.
Imagen de salón abierto contemporáneo grande con paredes beige, suelo de baldosas de cerámica, chimenea lineal, marco de chimenea de baldosas y/o azulejos, televisor colgado en la pared y suelo beige
Imagen de salón abierto contemporáneo grande con paredes beige, suelo de baldosas de cerámica, chimenea lineal, marco de chimenea de baldosas y/o azulejos, televisor colgado en la pared y suelo beige
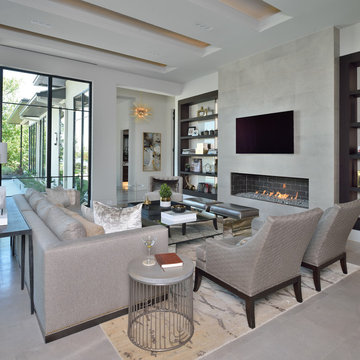
Diseño de salón para visitas abierto contemporáneo grande con paredes blancas, chimenea lineal, marco de chimenea de baldosas y/o azulejos, televisor colgado en la pared, suelo gris y suelo de baldosas de cerámica

Brent Bingham Photography: http://www.brentbinghamphoto.com/
Imagen de salón para visitas abierto moderno grande sin televisor con paredes grises, chimenea lineal, marco de chimenea de baldosas y/o azulejos, suelo de baldosas de cerámica y suelo gris
Imagen de salón para visitas abierto moderno grande sin televisor con paredes grises, chimenea lineal, marco de chimenea de baldosas y/o azulejos, suelo de baldosas de cerámica y suelo gris
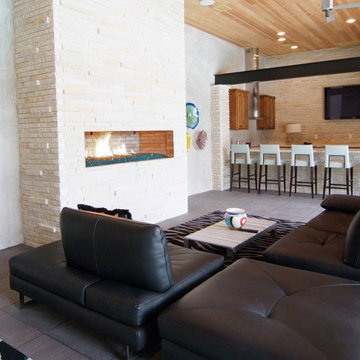
Diseño de salón para visitas abierto moderno grande con paredes blancas, suelo de baldosas de cerámica, chimenea lineal, marco de chimenea de baldosas y/o azulejos y televisor colgado en la pared
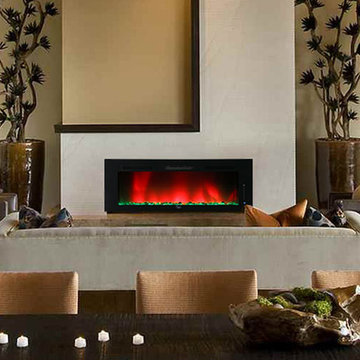
Ejemplo de salón para visitas abierto ecléctico de tamaño medio sin televisor con paredes blancas, suelo de baldosas de cerámica, chimenea lineal, marco de chimenea de yeso y suelo beige
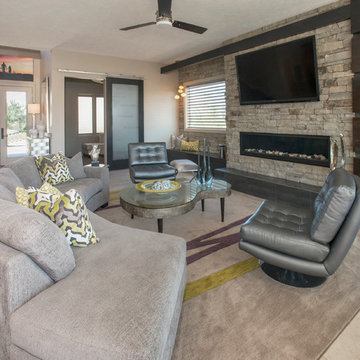
Star City
Modelo de salón para visitas abierto actual de tamaño medio con paredes beige, suelo de baldosas de cerámica, chimenea lineal, marco de chimenea de piedra y televisor colgado en la pared
Modelo de salón para visitas abierto actual de tamaño medio con paredes beige, suelo de baldosas de cerámica, chimenea lineal, marco de chimenea de piedra y televisor colgado en la pared
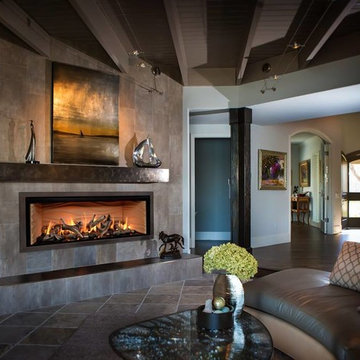
Imagen de salón para visitas abierto rural de tamaño medio sin televisor con paredes marrones, suelo de baldosas de cerámica, chimenea lineal, marco de chimenea de baldosas y/o azulejos y suelo marrón
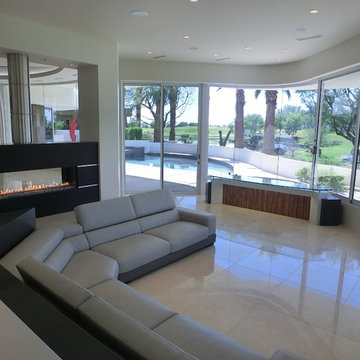
Modelo de salón abierto minimalista de tamaño medio sin televisor con paredes blancas, suelo de baldosas de cerámica, chimenea lineal, suelo gris y marco de chimenea de metal
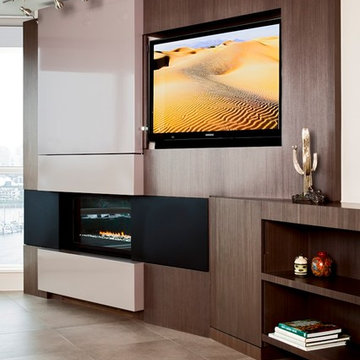
Photo Credit: Lucas Finlay
Foto de salón abierto moderno pequeño con suelo de baldosas de cerámica, chimenea lineal y televisor retractable
Foto de salón abierto moderno pequeño con suelo de baldosas de cerámica, chimenea lineal y televisor retractable
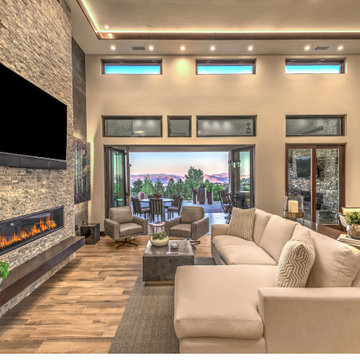
Great Room
Foto de salón abierto actual grande con paredes beige, suelo de baldosas de cerámica, chimenea lineal, marco de chimenea de piedra, televisor colgado en la pared y bandeja
Foto de salón abierto actual grande con paredes beige, suelo de baldosas de cerámica, chimenea lineal, marco de chimenea de piedra, televisor colgado en la pared y bandeja
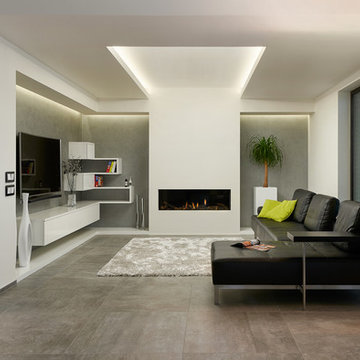
Diseño de salón para visitas abierto actual de tamaño medio con paredes grises, suelo de baldosas de cerámica, chimenea lineal y televisor colgado en la pared
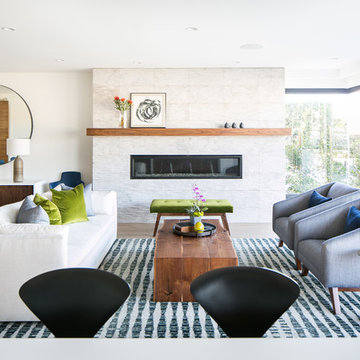
The formal living area opens onto the dining room, kitchen and outdoors giving this family plenty of room to entertain. Blue, green and wood tones echo the beachfront view outside. This space is modern, but uses organic materials like a live-edge coffee cocktail table and textured stone fireplace surround to keep it casual. Photography by Ryan Garvin.
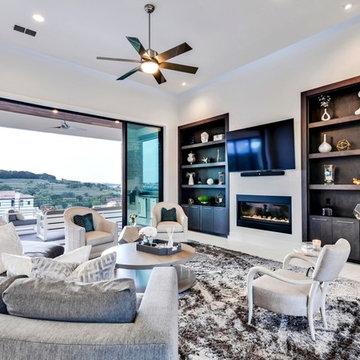
Foto de biblioteca en casa abierta contemporánea grande con paredes blancas, suelo de baldosas de cerámica, televisor colgado en la pared, suelo blanco, chimenea lineal y marco de chimenea de metal

Imagen de salón con rincón musical abierto moderno grande con paredes grises, suelo de baldosas de cerámica, chimenea lineal y suelo gris
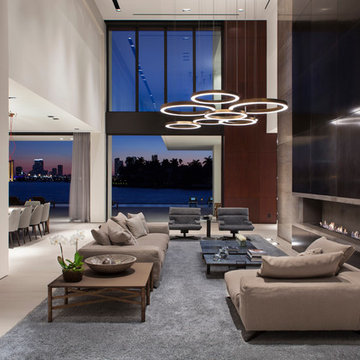
Imagen de salón abierto contemporáneo grande sin televisor con paredes blancas, suelo de baldosas de cerámica, chimenea lineal y marco de chimenea de hormigón
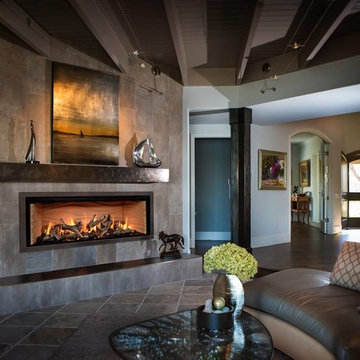
Ejemplo de salón para visitas abierto actual de tamaño medio sin televisor con paredes blancas, suelo de baldosas de cerámica, chimenea lineal, marco de chimenea de metal y suelo multicolor
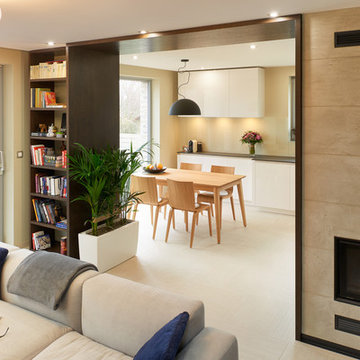
Modelo de salón para visitas abierto minimalista de tamaño medio con paredes beige, suelo de baldosas de cerámica, televisor colgado en la pared, chimenea lineal y marco de chimenea de baldosas y/o azulejos
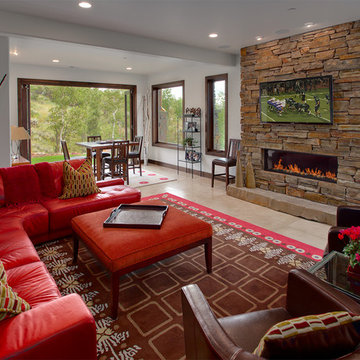
Douglas Knight Construction
Modelo de salón para visitas abierto tradicional renovado extra grande con paredes grises, chimenea lineal, marco de chimenea de piedra, televisor colgado en la pared, suelo de baldosas de cerámica y alfombra
Modelo de salón para visitas abierto tradicional renovado extra grande con paredes grises, chimenea lineal, marco de chimenea de piedra, televisor colgado en la pared, suelo de baldosas de cerámica y alfombra

The Atherton House is a family compound for a professional couple in the tech industry, and their two teenage children. After living in Singapore, then Hong Kong, and building homes there, they looked forward to continuing their search for a new place to start a life and set down roots.
The site is located on Atherton Avenue on a flat, 1 acre lot. The neighboring lots are of a similar size, and are filled with mature planting and gardens. The brief on this site was to create a house that would comfortably accommodate the busy lives of each of the family members, as well as provide opportunities for wonder and awe. Views on the site are internal. Our goal was to create an indoor- outdoor home that embraced the benign California climate.
The building was conceived as a classic “H” plan with two wings attached by a double height entertaining space. The “H” shape allows for alcoves of the yard to be embraced by the mass of the building, creating different types of exterior space. The two wings of the home provide some sense of enclosure and privacy along the side property lines. The south wing contains three bedroom suites at the second level, as well as laundry. At the first level there is a guest suite facing east, powder room and a Library facing west.
The north wing is entirely given over to the Primary suite at the top level, including the main bedroom, dressing and bathroom. The bedroom opens out to a roof terrace to the west, overlooking a pool and courtyard below. At the ground floor, the north wing contains the family room, kitchen and dining room. The family room and dining room each have pocketing sliding glass doors that dissolve the boundary between inside and outside.
Connecting the wings is a double high living space meant to be comfortable, delightful and awe-inspiring. A custom fabricated two story circular stair of steel and glass connects the upper level to the main level, and down to the basement “lounge” below. An acrylic and steel bridge begins near one end of the stair landing and flies 40 feet to the children’s bedroom wing. People going about their day moving through the stair and bridge become both observed and observer.
The front (EAST) wall is the all important receiving place for guests and family alike. There the interplay between yin and yang, weathering steel and the mature olive tree, empower the entrance. Most other materials are white and pure.
The mechanical systems are efficiently combined hydronic heating and cooling, with no forced air required.
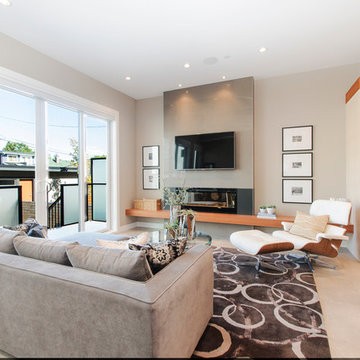
photo by Silvija Crnjak at www.sc-photography.ca
Ejemplo de salón abierto moderno pequeño con paredes beige, suelo de baldosas de cerámica, chimenea lineal y televisor colgado en la pared
Ejemplo de salón abierto moderno pequeño con paredes beige, suelo de baldosas de cerámica, chimenea lineal y televisor colgado en la pared
558 ideas para salones con suelo de baldosas de cerámica y chimenea lineal
1