242 ideas para salones con suelo blanco y bandeja
Filtrar por
Presupuesto
Ordenar por:Popular hoy
21 - 40 de 242 fotos
Artículo 1 de 3
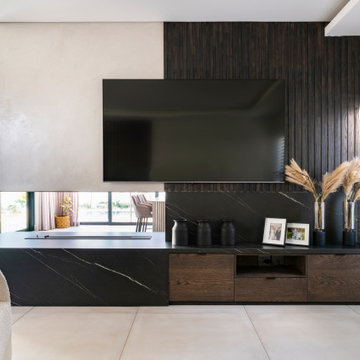
Custom design and installed unit and neolith surround for fireplace to absorb the heat and not damage walls and wood.
Diseño de salón abierto minimalista grande con paredes marrones, suelo de baldosas de porcelana, chimenea lineal, marco de chimenea de piedra, televisor colgado en la pared, suelo blanco, bandeja y madera
Diseño de salón abierto minimalista grande con paredes marrones, suelo de baldosas de porcelana, chimenea lineal, marco de chimenea de piedra, televisor colgado en la pared, suelo blanco, bandeja y madera
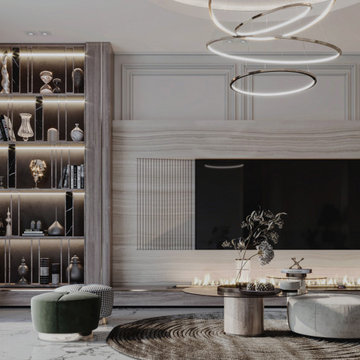
Diseño de salón para visitas cerrado y blanco y madera moderno de tamaño medio con paredes blancas, suelo de mármol, chimenea lineal, marco de chimenea de metal, televisor colgado en la pared, suelo blanco y bandeja
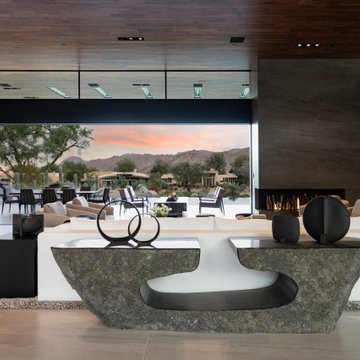
Bighorn Palm Desert luxury modern home living room open to terrace. Photo by William MacCollum.
Diseño de salón para visitas abierto moderno grande sin televisor con suelo de baldosas de porcelana, todas las chimeneas, marco de chimenea de piedra, suelo blanco y bandeja
Diseño de salón para visitas abierto moderno grande sin televisor con suelo de baldosas de porcelana, todas las chimeneas, marco de chimenea de piedra, suelo blanco y bandeja
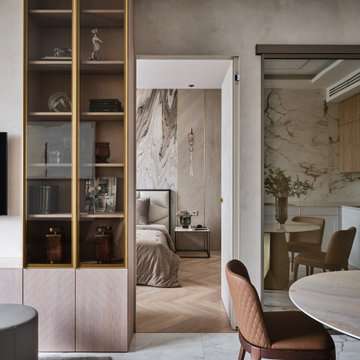
Imagen de salón blanco y beige y blanco actual pequeño con paredes beige, suelo de baldosas de porcelana, televisor colgado en la pared, suelo blanco y bandeja
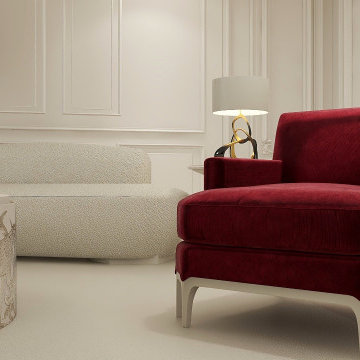
Add elegance and class to your room and show your courage with this elegant wall panel. By painting the panels in a passionate color, matching the armchairs and fabrics, will reveal a modern look and emphasize the elegance of the whole room. Inner panels were made of frames and 3 different panels were used in this design.
Our projects are fully owned by Feri Design.
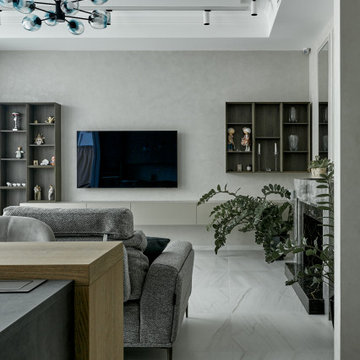
Foto de salón abierto contemporáneo con paredes grises, suelo de baldosas de porcelana, suelo blanco y bandeja
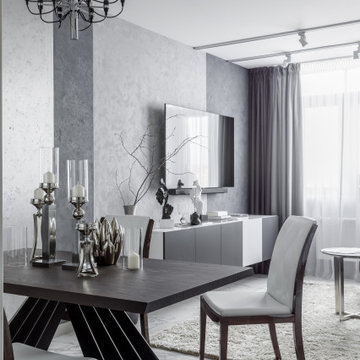
В этом проекте гостиную мы совместили с кухней. При этом функциональные зоны мы не расширяли. На месте бывшей межкомнатной перегородки располагается барная стойка.
На ней будет очень удобно завтракать и смотреть кино.
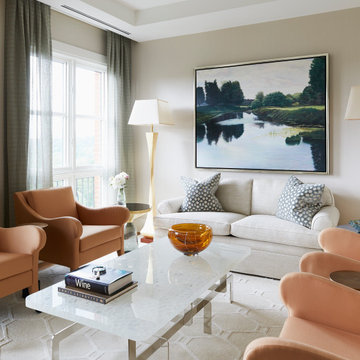
Elegant living room with a soft colour palette and gold touches.
Imagen de salón actual de tamaño medio con paredes blancas, moqueta, suelo blanco, bandeja y papel pintado
Imagen de salón actual de tamaño medio con paredes blancas, moqueta, suelo blanco, bandeja y papel pintado

VERY TALL MODERN CONCRETE CAST STONE FIREPLACE MANTEL FOR OUR SPECIAL BUILDER CLIENT.
THIS MANTELPIECE IS TWO SIDED AND OVER TWENTY FEET TALL ON ONE SIDE
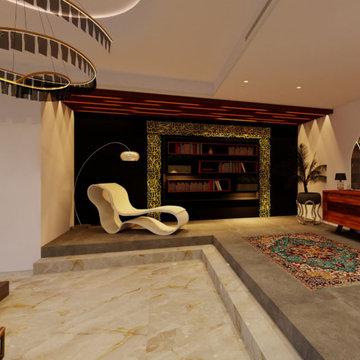
Imagen de biblioteca en casa abierta moderna grande sin chimenea y televisor con paredes blancas, suelo de mármol, suelo blanco, bandeja y panelado
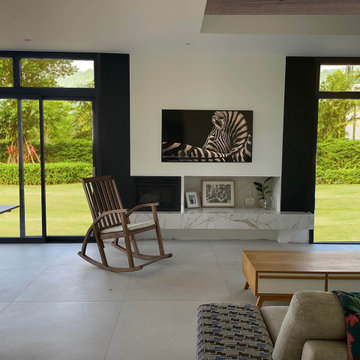
Salon entièrement ouvert sur l'exétrieur avec cheminée et tablette en marbre.
La télé tableau se dissimule sur ce pan de mur .
Foto de salón abierto y blanco y madera actual grande con paredes blancas, suelo de baldosas de cerámica, estufa de leña, marco de chimenea de baldosas y/o azulejos, televisor retractable, suelo blanco y bandeja
Foto de salón abierto y blanco y madera actual grande con paredes blancas, suelo de baldosas de cerámica, estufa de leña, marco de chimenea de baldosas y/o azulejos, televisor retractable, suelo blanco y bandeja
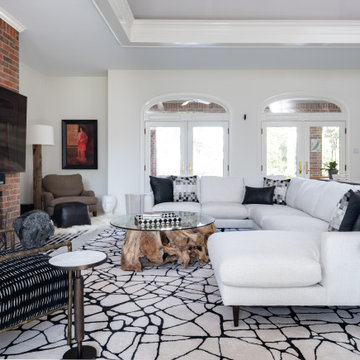
Living room update including updating paint light remodel, some flooring and curated furnishings, scroll through for before.
Imagen de salón abierto actual grande con paredes blancas, suelo de mármol, todas las chimeneas, marco de chimenea de ladrillo, televisor independiente, suelo blanco y bandeja
Imagen de salón abierto actual grande con paredes blancas, suelo de mármol, todas las chimeneas, marco de chimenea de ladrillo, televisor independiente, suelo blanco y bandeja
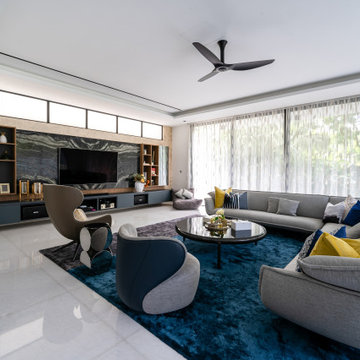
Modelo de salón abierto contemporáneo con paredes beige, pared multimedia, suelo blanco y bandeja
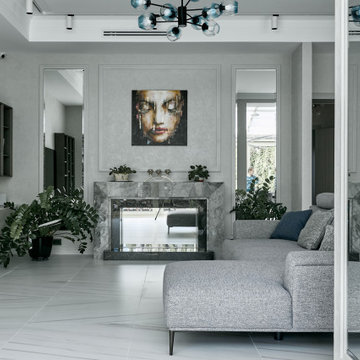
Modelo de salón abierto actual con paredes grises, suelo de baldosas de porcelana, suelo blanco y bandeja
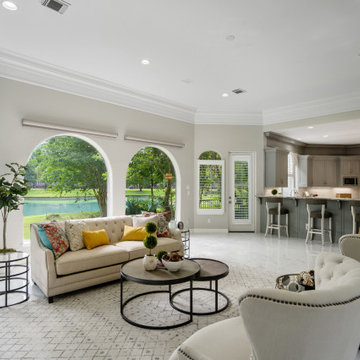
The open concept living room and kitchen makes for a great way to keep the party going and never miss a beat. Gather the family together in good conversation while preparing a fabulous meal in this breathtaking kitchen!
This kitchen provides ample space for entertaining as well as room for bar seating.
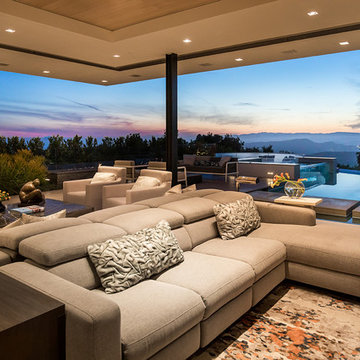
Trousdale Beverly Hills luxury home modern living room that opens sliding glass walls to the pool terrace. Photo by Jason Speth.
Foto de salón para visitas abierto y blanco moderno extra grande con suelo blanco y bandeja
Foto de salón para visitas abierto y blanco moderno extra grande con suelo blanco y bandeja
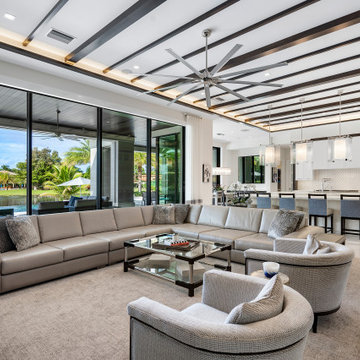
Diseño de salón abierto contemporáneo con paredes blancas, suelo blanco, vigas vistas y bandeja
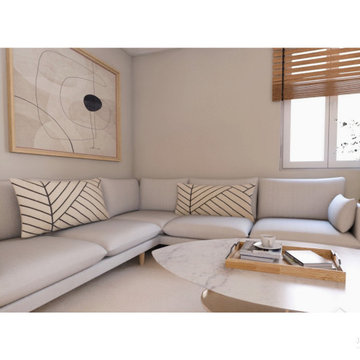
Pour ce projet, j'accompagne mes clients, qui font construire leur maison, dans l'aménagement et la décoration de celle-ci
Cela passe par une planche de style validée avec mes clients, afin de valider l'ambiance souhaitée: "Chic à la Française"
Je travaille donc sur plan pour leur proposer des visuels 3D afin qu'ils puissent se projeter dans leur future habitation
J'ai également travaillée sur la shopping list, pour leur choix de meubles, revêtement muraux et sol, ainsi que la décoration, afin que cela corresponde à leur attentes
L'avantage de passer par une décoratrice pour des projets comme celui-ci, est le gain de temps, la tranquillité d'esprit et l'accompagnement tout au long du projet
JLDécorr
Agence de Décoration
Toulouse - Montauban - Occitanie
07 85 13 82 03
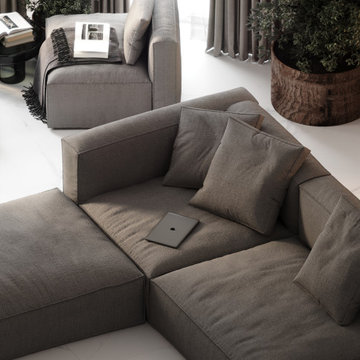
The task was to create a comfortable living room, where client will spend time with his family, read books, watch movies. This is the central open living area of the apartment.
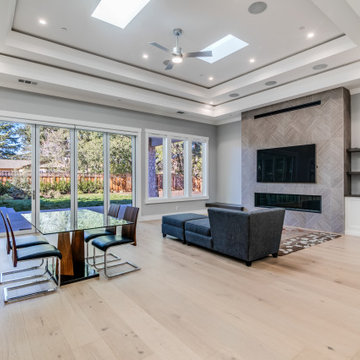
Transitional classic living room with white oak hardwood floors, white painted cabinets, wood stained shelves, indoor-outdoor style doors, and tiled fireplace.
242 ideas para salones con suelo blanco y bandeja
2