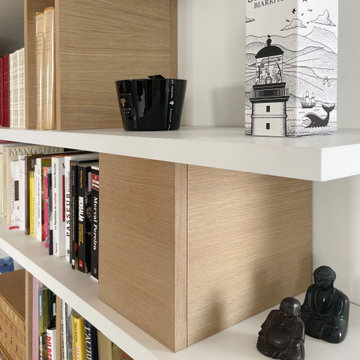242 ideas para salones con suelo blanco y bandeja
Filtrar por
Presupuesto
Ordenar por:Popular hoy
161 - 180 de 242 fotos
Artículo 1 de 3
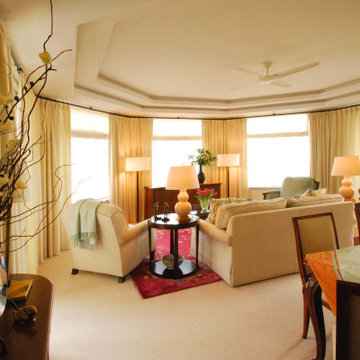
Living room entrance with focus on tray octagon ceiling.
The shape of the room drives the placement of the dining area and the TV viewing area, with the TV cabinet in front
of a window, providing both view and entertainment on demand.
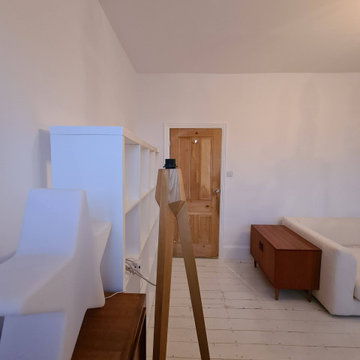
Playroom in the heart of Putney completed
.
Some serious cracks repair and making all hood around windows...
.
White durable matt on the walls and ceiling with white satin on woodwork
.
#homeinterior #scandinavianhome #livingroomdecor #white #scandinavianstyle #instahome #homeinspiration #inspire #homedesign #inspohome #decoration #interiordecor #vintage #cozyhome #hyggehome #homedecoration #minimalism #interiorandhome #nordicinspiration #whitedecor #homestyle #scandinavianinterior #scandihome #midecor #putney #decorator #paintinganddecorating
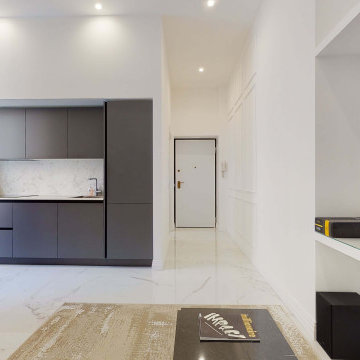
Ristrutturazione in un tipico edificio milanese trasformando un angusto appartamento in un confortevole bilocale senza perdere il sapore originale "Vecchia Milano".
Il progetto di ristrutturazione è stato fatto per allargare il più possibile gli spazi e far permeare la luce naturale al massimo.
Abbiamo unito la cucina con la zona living/sala da pranzo, mentre per la zona notte abbiamo ricreato una cabina armadio.
L'ambiente bagno è stato riprogettato con grande attenzione vista la sua forma stretta ed allungata; la scelta delle piastrelle geometriche esalta la forma della nicchia/doccia, mentre la parte tecnica è stata nascosta in un ribassamento del soffitto.
Ogni spazio è caratterizzato da una nuance differente dai toni chiari e raffinati, mentre leggeri contrasti completano le scelte stilistiche dell'appartamento, definendo con decisione la personalità dei suoi occupanti.
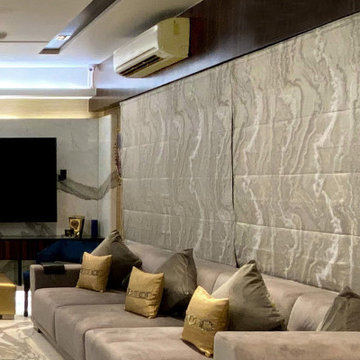
Diseño de salón para visitas abierto contemporáneo grande sin chimenea con paredes blancas, suelo de mármol, televisor colgado en la pared, suelo blanco, bandeja y papel pintado
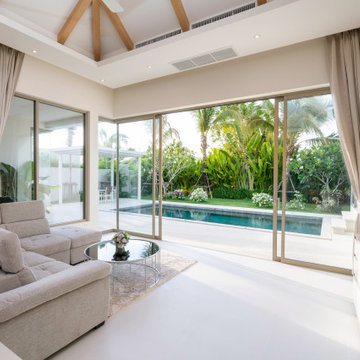
Welcome to Dream Coast Builders, your premier destination for exceptional living spaces and home transformations in Clearwater, FL. Our dedicated team specializes in a range of services to bring your dream home to life. Explore the possibilities with our expertise in living room design, remodeling, and custom home construction.
Immerse yourself in the luxury of modern and contemporary living room spaces, meticulously crafted to reflect your unique style. Whether you're envisioning a sleek remodel or a complete custom home, Dream Coast Builders is your trusted partner. Our commitment to excellence extends to every corner of your home, from innovative home additions to comprehensive remodeling services.
Dream Coast Builders takes pride in being at the forefront of New Home Construction, delivering unparalleled results that redefine your living experience. Located in Clearwater, FL, our team is your local expert, serving Tampa and the 33756 area with distinction. As recognized Houzz Pros, we blend creativity and functionality seamlessly to create living spaces that exceed your expectations.
Our skilled professionals, including experienced remodeling contractors and general contractors, are dedicated to bringing your vision to life. Whether it's a living room interior transformation, a complete home remodel, or personalized custom home design, we are committed to turning your dreams into reality.
At Dream Coast Builders, we don't just build homes; we create living masterpieces. Explore the endless possibilities with our luxury living room designs, innovative remodeling ideas, and expert project management services. Transform your space and elevate your lifestyle with Clearwater's trusted name in home design and construction – Dream Coast Builders.
Contact Us Today to Embark on the Journey of Transforming Your Space Into a True Masterpiece.
https://dreamcoastbuilders.com
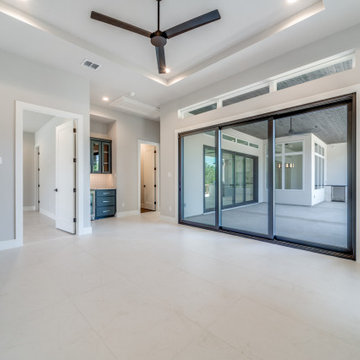
Belle Oaks — Bulverde, TX
We'd be ecstatic to design-build yours too!
☎️ 210-387-6109 ✉️ sales@genuinecustomhomes.com
Ejemplo de salón con barra de bar cerrado moderno grande con paredes grises, suelo de baldosas de porcelana, pared multimedia, suelo blanco y bandeja
Ejemplo de salón con barra de bar cerrado moderno grande con paredes grises, suelo de baldosas de porcelana, pared multimedia, suelo blanco y bandeja
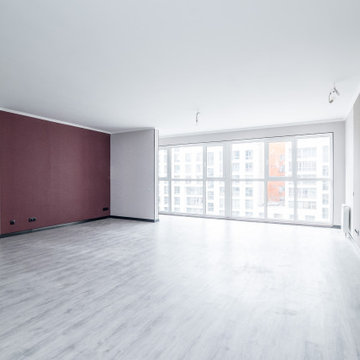
Только посмотрите какая большая студия попала в руки наших дизайнеров. Прям свободный полёт для фантазии.
Студию визуально нам удалось разделить на несколько зон. Сначала благодаря разным цветовым гаммам сама квартира делится на кухонную и жилую зону. А жилая зона делится еще на спальную.
Кухня оформлена в темно-серых цветах. На стенах обои с вертикальной полоской, а на полу темный паркет. Такого же цвета и плинтуса.
Спальная зона выделяется за счет обоев бардового оттенка и небольшой, возведенной нами, стеной. Она нужна также, чтобы избежать попадания солнечных лучей в эту зону. Напротив поклеены обои под текстильную фактуру. В этой части был уложен светло-серый паркет и контрастный темный плинтус
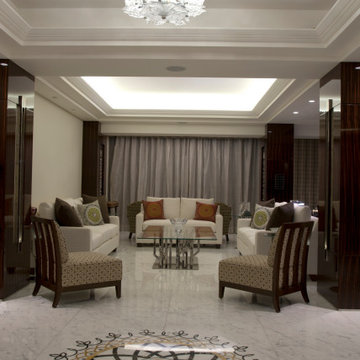
Diseño de salón para visitas abierto actual grande sin televisor con paredes blancas, suelo de mármol, suelo blanco, bandeja y panelado
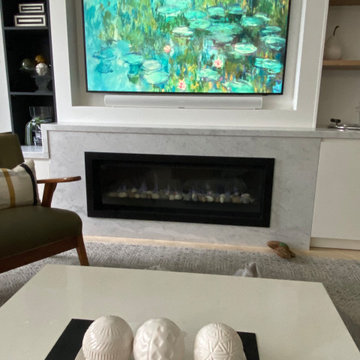
completed work
Diseño de salón abierto minimalista de tamaño medio con paredes blancas, suelo de travertino, todas las chimeneas, marco de chimenea de piedra, pared multimedia, suelo blanco, bandeja y boiserie
Diseño de salón abierto minimalista de tamaño medio con paredes blancas, suelo de travertino, todas las chimeneas, marco de chimenea de piedra, pared multimedia, suelo blanco, bandeja y boiserie
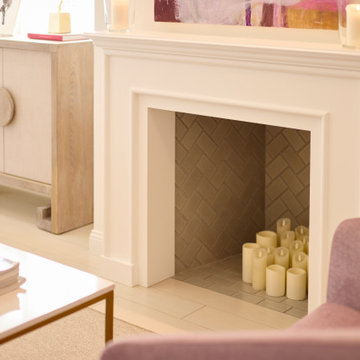
Foto de salón abierto y blanco tradicional renovado con paredes beige, suelo de contrachapado, suelo blanco y bandeja
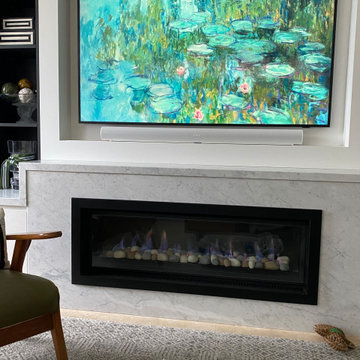
Home and cosy
Ejemplo de salón abierto moderno de tamaño medio con paredes blancas, suelo de travertino, todas las chimeneas, marco de chimenea de piedra, pared multimedia, suelo blanco, bandeja y boiserie
Ejemplo de salón abierto moderno de tamaño medio con paredes blancas, suelo de travertino, todas las chimeneas, marco de chimenea de piedra, pared multimedia, suelo blanco, bandeja y boiserie
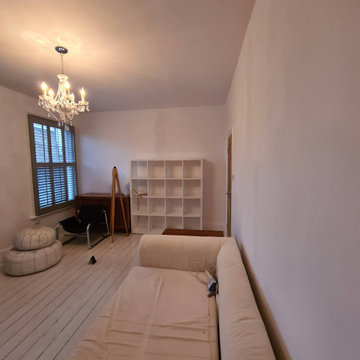
Playroom in the heart of Putney completed
.
Some serious cracks repair and making all hood around windows...
.
White durable matt on the walls and ceiling with white satin on woodwork
.
#homeinterior #scandinavianhome #livingroomdecor #white #scandinavianstyle #instahome #homeinspiration #inspire #homedesign #inspohome #decoration #interiordecor #vintage #cozyhome #hyggehome #homedecoration #minimalism #interiorandhome #nordicinspiration #whitedecor #homestyle #scandinavianinterior #scandihome #midecor #putney #decorator #paintinganddecorating
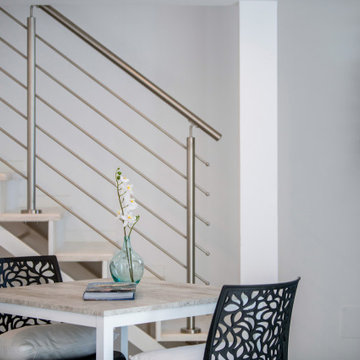
Foto: Vito Fusco
Foto de salón abierto mediterráneo de tamaño medio con paredes blancas, suelo de baldosas de cerámica, suelo blanco y bandeja
Foto de salón abierto mediterráneo de tamaño medio con paredes blancas, suelo de baldosas de cerámica, suelo blanco y bandeja
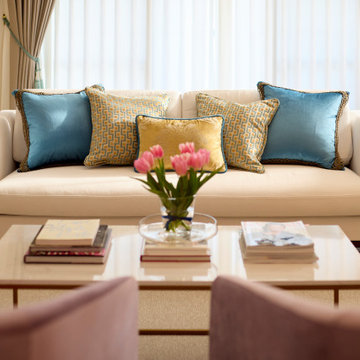
Foto de salón abierto y blanco clásico renovado con paredes beige, suelo de contrachapado, suelo blanco y bandeja
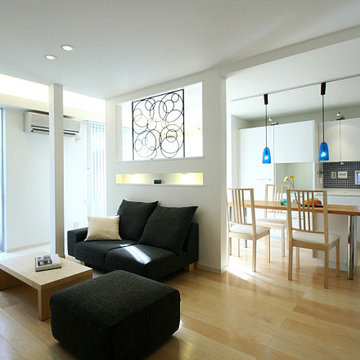
Foto de salón con barra de bar abierto y blanco minimalista con paredes blancas, suelo de madera clara, televisor colgado en la pared, suelo blanco y bandeja
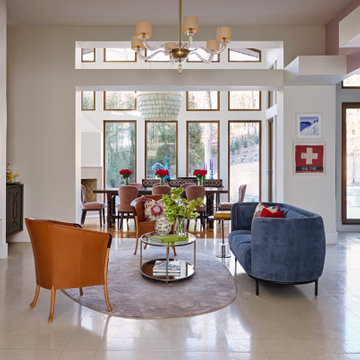
Designing for a large, open home presents a wonderful challenge. Each space needs its own function and personality, yet each must flow easily and flawlessly to the next, incorporating colors and themes in both bold and subtle ways.
This custom bar and intimate seating area was created in an open center space, a chance for the couple and a guest or two to enjoy drinks by the fire. Beyond, you’ll see the dining room, a mix of Spanish Colonial tables, softly modern chairs from Italy and a gorgeous chandelier with individually painted porcelain drops above.
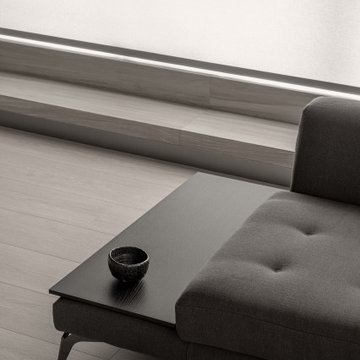
Imagen de salón gris y blanco moderno de tamaño medio con paredes blancas, suelo de madera en tonos medios, suelo blanco, bandeja y boiserie
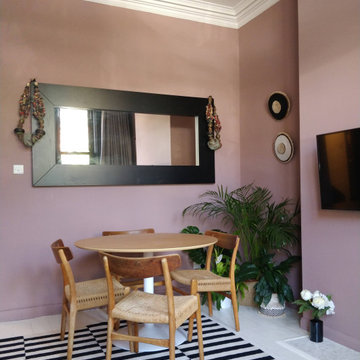
Imagen de salón cerrado bohemio de tamaño medio con suelo de madera pintada, televisor colgado en la pared, suelo blanco y bandeja

Laurel Way Beverly Hills luxury home modern living room with sliding glass walls. Photo by William MacCollum.
Foto de salón para visitas abierto, blanco y blanco y madera actual extra grande con todas las chimeneas, televisor independiente, suelo blanco y bandeja
Foto de salón para visitas abierto, blanco y blanco y madera actual extra grande con todas las chimeneas, televisor independiente, suelo blanco y bandeja
242 ideas para salones con suelo blanco y bandeja
9
