5.194 ideas para salones con paredes verdes y todas las chimeneas
Filtrar por
Presupuesto
Ordenar por:Popular hoy
21 - 40 de 5194 fotos
Artículo 1 de 3

A historic home in the Homeland neighborhood of Baltimore, MD designed for a young, modern family. Traditional detailings are complemented by modern furnishings, fixtures, and color palettes.
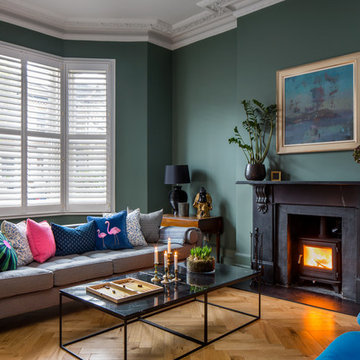
The Living Room is a very important room in your home, the central room for friends and family and entertaining within your property, it’s your shared living space and cosy retreat. Why not style it your way and finesse your vision with our Shutters, sit back and relax and take control of your privacy, light control and temperature. With good looks and versatility, Shutters are the perfect timeless addition for your Living Room.
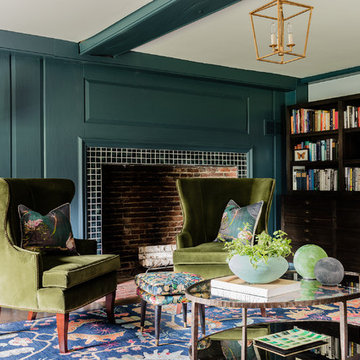
Modelo de salón tradicional renovado con paredes verdes, todas las chimeneas, marco de chimenea de baldosas y/o azulejos, suelo de madera oscura y suelo marrón
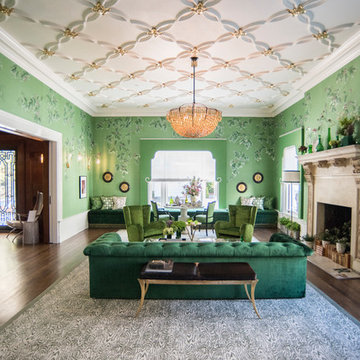
Julia Sperling
Modelo de salón para visitas cerrado bohemio con paredes verdes, suelo de madera oscura, todas las chimeneas y marco de chimenea de piedra
Modelo de salón para visitas cerrado bohemio con paredes verdes, suelo de madera oscura, todas las chimeneas y marco de chimenea de piedra
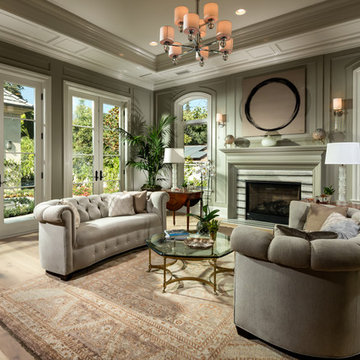
David Guettler Photo
Modelo de salón para visitas tradicional sin televisor con paredes verdes, suelo de madera en tonos medios y todas las chimeneas
Modelo de salón para visitas tradicional sin televisor con paredes verdes, suelo de madera en tonos medios y todas las chimeneas
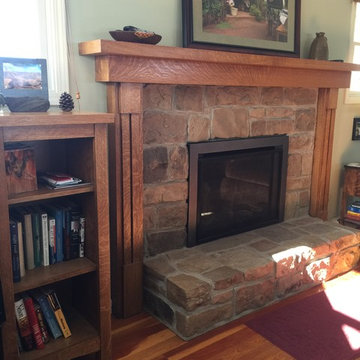
Foto de salón de estilo americano con paredes verdes, suelo de madera en tonos medios, todas las chimeneas y marco de chimenea de piedra
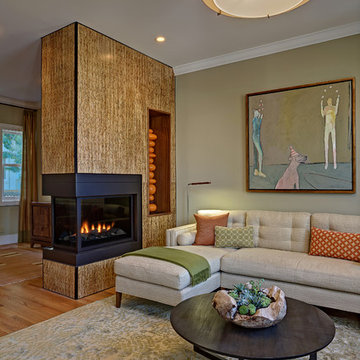
Imagen de salón para visitas abierto retro de tamaño medio sin televisor con paredes verdes, suelo de madera en tonos medios, chimenea de doble cara, marco de chimenea de madera y suelo marrón
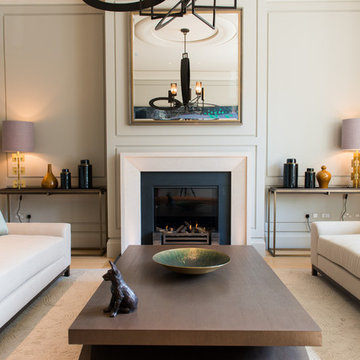
The living room at the House at Notting Hill, London
Diseño de salón actual grande con paredes verdes, todas las chimeneas, suelo de madera clara y marco de chimenea de piedra
Diseño de salón actual grande con paredes verdes, todas las chimeneas, suelo de madera clara y marco de chimenea de piedra
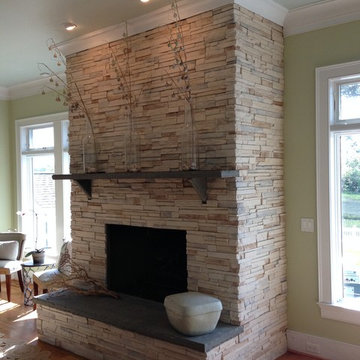
This fireplace is incredible! The stone is beautiful and the choice of the green paint and the charcoal colored mantle and hearth slabs give it a custom quality that is contemporary and yet warm and inviting.
The stone is applied in a drystack fashion and makes the whole room.
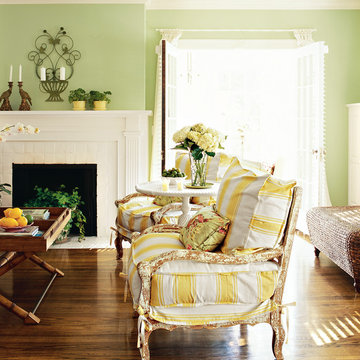
Photographed by John Reed Forsman. Used
with permission from Better Homes & Gardens magazine. © 2005 Meridith Corporation.
All rights reserved.
Imagen de salón para visitas marinero con paredes verdes, suelo de madera oscura y todas las chimeneas
Imagen de salón para visitas marinero con paredes verdes, suelo de madera oscura y todas las chimeneas

Photo: Rikki Snyder © 2014 Houzz
Diseño de salón cerrado campestre pequeño con paredes verdes, suelo de madera en tonos medios, todas las chimeneas y marco de chimenea de piedra
Diseño de salón cerrado campestre pequeño con paredes verdes, suelo de madera en tonos medios, todas las chimeneas y marco de chimenea de piedra

This entry/living room features maple wood flooring, Hubbardton Forge pendant lighting, and a Tansu Chest. A monochromatic color scheme of greens with warm wood give the space a tranquil feeling.
Photo by: Tom Queally
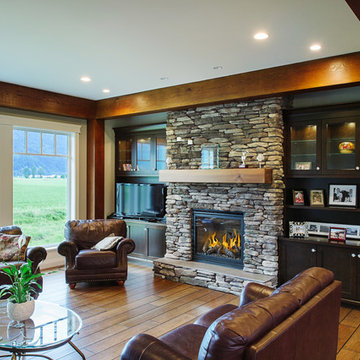
Ejemplo de salón para visitas abierto de estilo americano de tamaño medio con paredes verdes, suelo de madera en tonos medios, todas las chimeneas, marco de chimenea de piedra y televisor independiente
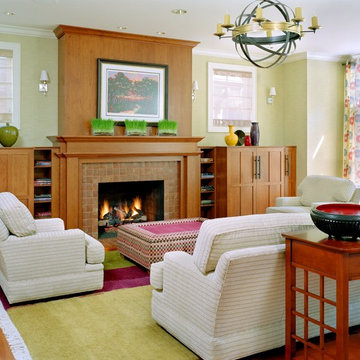
Alise O'Brien Photography
As Featured in http://www.stlmag.com/St-Louis-AT-HOME/ The Forever House
Practicality, programming flexibility, amenities, innovative design, and rpojection toward the site and landscaping are common goals. Sometimes the site's inherent contradictions establish the design and the final design pays homage to the site. Such is the case in this Classic home, built in Old Towne Clayton on a City lot.
The family had one basic requirement: they wanted a home to last their entire lives. The result of the design team is a stack of three floors, each with 2,200 s.f.. This is a basic design, termed a foursquare house, with four large rooms on each floor - a plan that has been used for centuries. The exterior is classic: the interior provides a twist. Interior architectural details call to mind details from the Arts and Crafts movement, such as archways throughout the house, simple millwork, and hardwre appropriate to the period.

Dans le séjour les murs peints en Ressource Deep Celadon Green s'harmonisent parfaitement avec les tomettes du sol.
Ejemplo de salón abierto bohemio de tamaño medio con paredes verdes, suelo de baldosas de terracota, todas las chimeneas, piedra de revestimiento y suelo naranja
Ejemplo de salón abierto bohemio de tamaño medio con paredes verdes, suelo de baldosas de terracota, todas las chimeneas, piedra de revestimiento y suelo naranja

Foto de salón para visitas cerrado moderno grande con paredes verdes, suelo de madera en tonos medios, todas las chimeneas, marco de chimenea de piedra, televisor colgado en la pared y suelo marrón

Diseño de biblioteca en casa nórdica de tamaño medio con paredes verdes, suelo de madera clara, todas las chimeneas y marco de chimenea de piedra

Our client’s charming cottage was no longer meeting the needs of their family. We needed to give them more space but not lose the quaint characteristics that make this little historic home so unique. So we didn’t go up, and we didn’t go wide, instead we took this master suite addition straight out into the backyard and maintained 100% of the original historic façade.
Master Suite
This master suite is truly a private retreat. We were able to create a variety of zones in this suite to allow room for a good night’s sleep, reading by a roaring fire, or catching up on correspondence. The fireplace became the real focal point in this suite. Wrapped in herringbone whitewashed wood planks and accented with a dark stone hearth and wood mantle, we can’t take our eyes off this beauty. With its own private deck and access to the backyard, there is really no reason to ever leave this little sanctuary.
Master Bathroom
The master bathroom meets all the homeowner’s modern needs but has plenty of cozy accents that make it feel right at home in the rest of the space. A natural wood vanity with a mixture of brass and bronze metals gives us the right amount of warmth, and contrasts beautifully with the off-white floor tile and its vintage hex shape. Now the shower is where we had a little fun, we introduced the soft matte blue/green tile with satin brass accents, and solid quartz floor (do you see those veins?!). And the commode room is where we had a lot fun, the leopard print wallpaper gives us all lux vibes (rawr!) and pairs just perfectly with the hex floor tile and vintage door hardware.
Hall Bathroom
We wanted the hall bathroom to drip with vintage charm as well but opted to play with a simpler color palette in this space. We utilized black and white tile with fun patterns (like the little boarder on the floor) and kept this room feeling crisp and bright.
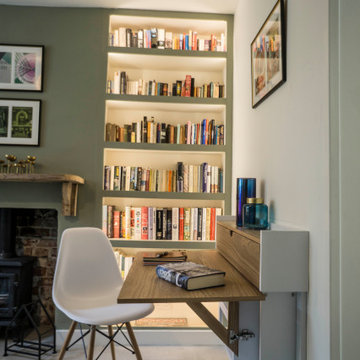
With hints of hygge decor, muted shades of green and blue give a snug, cosy feel to this coastal cottage.
A space-saving, wall-hung, fold-away desk has been installed.

The formal living area in this Brooklyn brownstone once had an awful marble fireplace surround that didn't properly reflect the home's provenance. Sheetrock was peeled back to reveal the exposed brick chimney, we sourced a new mantel with dental molding from architectural salvage, and completed the surround with green marble tiles in an offset pattern. The chairs are Mid-Century Modern style and the love seat is custom-made in gray leather. Custom bookshelves and lower storage cabinets were also installed, overseen by antiqued-brass picture lights.
5.194 ideas para salones con paredes verdes y todas las chimeneas
2