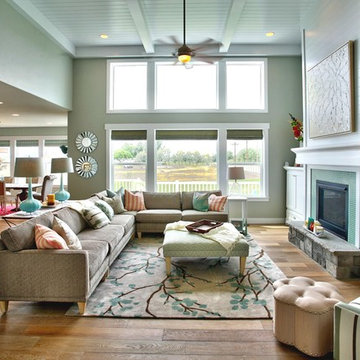5.194 ideas para salones con paredes verdes y todas las chimeneas
Filtrar por
Presupuesto
Ordenar por:Popular hoy
121 - 140 de 5194 fotos
Artículo 1 de 3
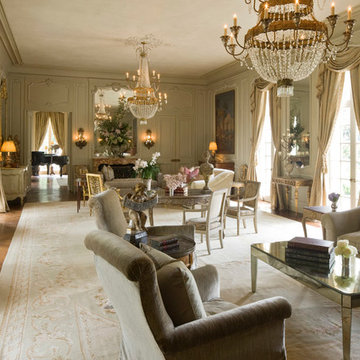
Terry Vine Photography
Foto de salón para visitas abierto clásico grande sin televisor con paredes verdes, suelo de madera oscura, todas las chimeneas y marco de chimenea de piedra
Foto de salón para visitas abierto clásico grande sin televisor con paredes verdes, suelo de madera oscura, todas las chimeneas y marco de chimenea de piedra
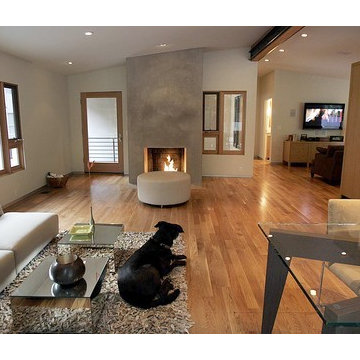
Nichols Canyon remodel by Tim Braseth and Willow Glen Partners, completed 2006. Architect: Michael Allan Eldridge of West Edge Studios. Contractor: Art Lopez of D+Con Design Plus Construction. Designer: Tim Braseth. Flooring: solid oak. Cabinetry: vertical grain rift oak. Wall-mounted TV by Samsung. Custom settees and ottoman by DAVINCI LA. Custom dining table by Built, Inc. Vintage dining chairs by Milo Baughman for Thayer Coggin. Sofa by Mitchell Gold + Bob Williams. Photo: (c) Los Angeles Times 10/26/06.

Mathew and his team at Cummings Architects have a knack for being able to see the perfect vision for a property. They specialize in identifying a building’s missing elements and crafting designs that simultaneously encompass the large scale, master plan and the myriad details that make a home special. For this Winchester home, the vision included a variety of complementary projects that all came together into a single architectural composition.
Starting with the exterior, the single-lane driveway was extended and a new carriage garage that was designed to blend with the overall context of the existing home. In addition to covered parking, this building also provides valuable new storage areas accessible via large, double doors that lead into a connected work area.
For the interior of the house, new moldings on bay windows, window seats, and two paneled fireplaces with mantles dress up previously nondescript rooms. The family room was extended to the rear of the house and opened up with the addition of generously sized, wall-to-wall windows that served to brighten the space and blur the boundary between interior and exterior.
The family room, with its intimate sitting area, cozy fireplace, and charming breakfast table (the best spot to enjoy a sunlit start to the day) has become one of the family’s favorite rooms, offering comfort and light throughout the day. In the kitchen, the layout was simplified and changes were made to allow more light into the rear of the home via a connected deck with elongated steps that lead to the yard and a blue-stone patio that’s perfect for entertaining smaller, more intimate groups.
From driveway to family room and back out into the yard, each detail in this beautiful design complements all the other concepts and details so that the entire plan comes together into a unified vision for a spectacular home.
Photos By: Eric Roth

This redesigned family room was relieved of cumbersome tv cabinetry in favor of a flatscreen over the fireplace. The fireplace was tiled in pastel strip tiles Firecrystals replaced the old logs. This is a favorite gathering place for both family and friends. Photos by Harry Chamberlain.
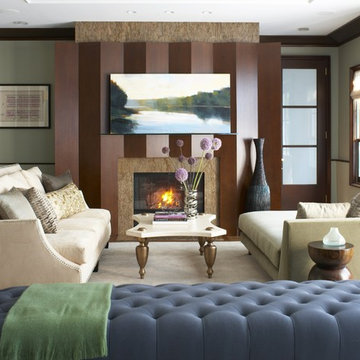
The floor plan of this suburban Boston living room features a tufted bench in the middle so that guests can sit and converse in either direction. The landscape oil painting above the mantel pulls the blue, green and cream color scheme together. The high back couch is paired with a lower settee so that it doesn't impact the view from the french doors. Photo Credit: Michael Partenio

Elegant living room with fireplace and chic lighting solutions. Wooden furniture and indoor plants creating a natural atmosphere. Bay windows looking into the back garden, letting in natural light, presenting a well-lit formal living room.
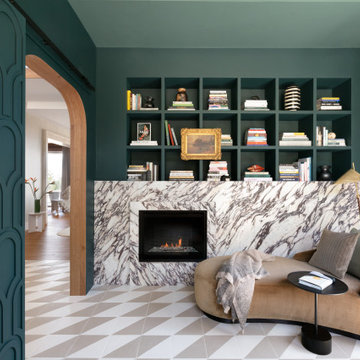
Imagen de salón vintage con suelo de baldosas de porcelana, todas las chimeneas, marco de chimenea de piedra y paredes verdes
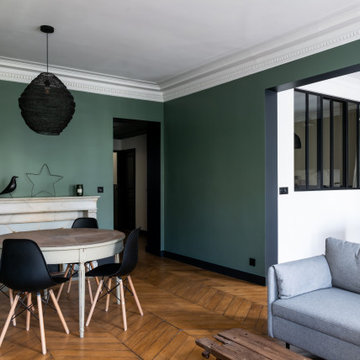
Rénovation complète et restructuration des espaces d'un appartement parisien de 70m2 avec la création d'une chambre en plus.
Sobriété et élégance sont de mise pour ce projet au style masculin affirmé où le noir sert de fil conducteur, en contraste avec un joli vert profond.
Chaque pièce est optimisée grâce à des rangements sur mesure. Résultat : un classique chic intemporel qui mixe l'ancien au contemporain.
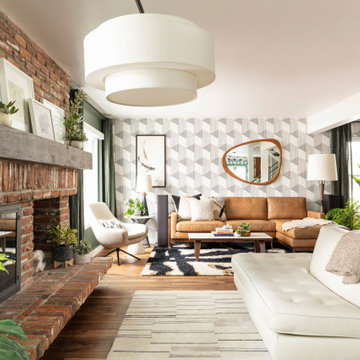
Foto de salón abierto vintage grande con paredes verdes, suelo de madera en tonos medios, todas las chimeneas, marco de chimenea de ladrillo, suelo marrón, bandeja y papel pintado
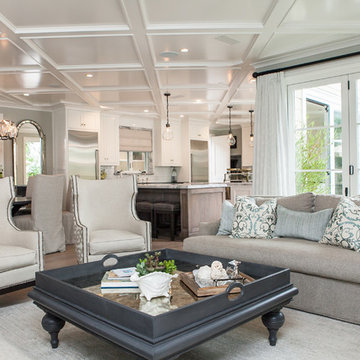
Diseño de salón para visitas abierto contemporáneo de tamaño medio con paredes verdes, suelo de madera clara, todas las chimeneas, marco de chimenea de piedra, televisor colgado en la pared y suelo beige
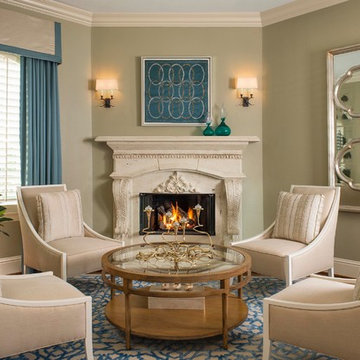
Designers: Lisa Barron & Grayson Knight
Photographer: Dan Piassick
Modelo de salón tradicional renovado sin televisor con paredes verdes y todas las chimeneas
Modelo de salón tradicional renovado sin televisor con paredes verdes y todas las chimeneas
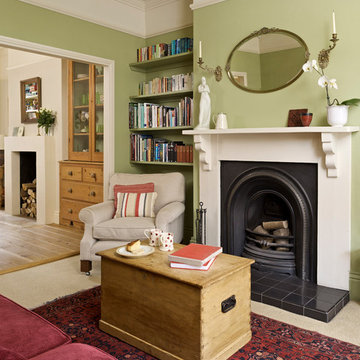
Photography Jeremy Phillips
Ejemplo de salón para visitas abierto tradicional sin televisor con paredes verdes y todas las chimeneas
Ejemplo de salón para visitas abierto tradicional sin televisor con paredes verdes y todas las chimeneas
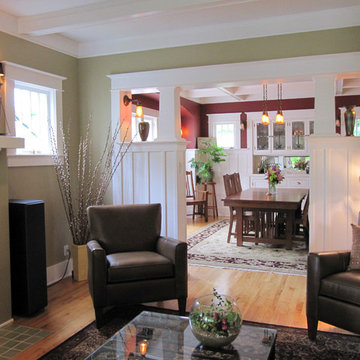
New colonnade was designed to separate living and dining rooms and better define these spaces. This is a familiar bungalow era detail, but we found no evidence one had been earlier removed. Our design continues line of plate rail and is deep enough for china cabinets. By reducing width of center opening the corners of rooms are more useable. Cased opening allows for different decorative treatment in rooms, and space no longer resembles a bowling alley. Living room walls are BM "Huntington Beige" and dining room BM "Confederate Red."
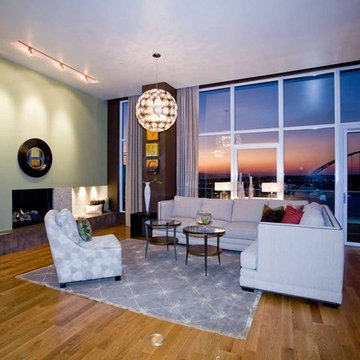
In its 34th consecutive year hosting the Street of Dreams, the Home Builders Association of Metropolitan Portland decided to do something different. They went urban – into the Pearl District. Each year designers clamor for the opportunity to design and style a home in the Street of Dreams. Apparently the allure of designing in contemporary penthouses with cascading views was irresistible to many, because the HBA experienced record interest from the design community at large in 2009.
It was an honor to be one of seven designers selected. “The Luster of the Pearl” combined the allure of clean lines and redefined traditional silhouettes with texture and opulence. The color palette was fashion-inspired with unexpected color combinations like smoky violet and tiger-eye gold backed with metallic and warm neutrals.
Our design included cosmetic reconstruction of the fireplace, mosaic tile improvements to the kitchen, artistic custom wall finishes and introduced new materials to the Portland market. The process was a whirlwind of early mornings, late nights and weekends. “With an extremely short timeline with large demands, this Street of Dreams challenged me in extraordinary ways that made me a better project manager, communicator, designer and partner to my vendors.”
This project won the People’s Choice Award for Best Master Suite at the Northwest Natural 2009 Street of Dreams.
For more about Angela Todd Studios, click here: https://www.angelatoddstudios.com/
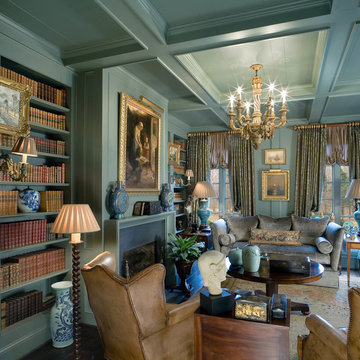
Foto de salón para visitas tradicional con paredes verdes, suelo de madera oscura, todas las chimeneas y suelo marrón
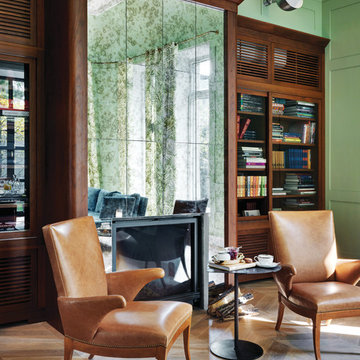
Diseño de biblioteca en casa tradicional renovada con paredes verdes, suelo de madera en tonos medios y todas las chimeneas
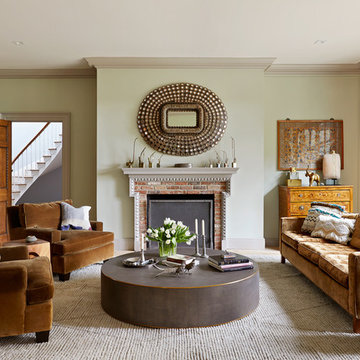
Imagen de salón tradicional renovado con paredes verdes, suelo de madera clara, todas las chimeneas, marco de chimenea de ladrillo y suelo beige
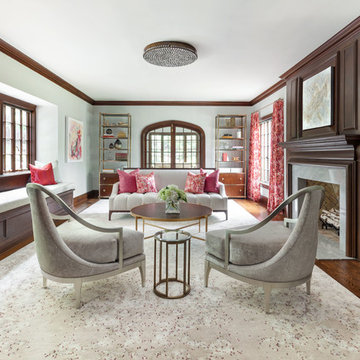
Regan Wood Photography
Ejemplo de salón para visitas clásico renovado sin televisor con paredes verdes, suelo de madera oscura, todas las chimeneas y suelo marrón
Ejemplo de salón para visitas clásico renovado sin televisor con paredes verdes, suelo de madera oscura, todas las chimeneas y suelo marrón
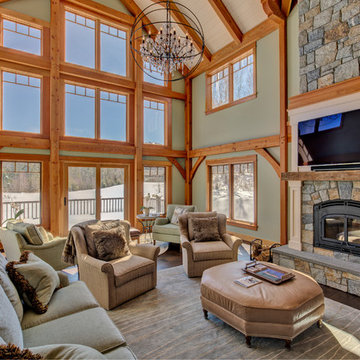
Most of our client's timber frame homes feature an expansive wall of windows. While in the great room you get a lovely view of the mountains nearby where the family skis.
5.194 ideas para salones con paredes verdes y todas las chimeneas
7
