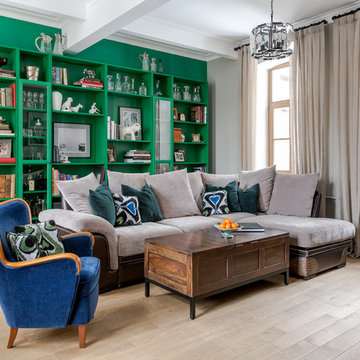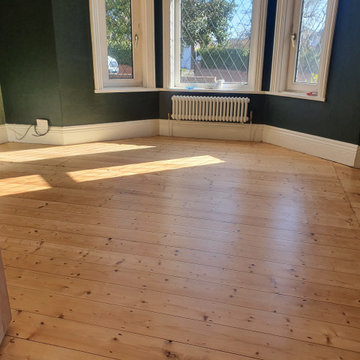2.414 ideas para salones con paredes verdes y suelo de madera clara
Filtrar por
Presupuesto
Ordenar por:Popular hoy
181 - 200 de 2414 fotos
Artículo 1 de 3
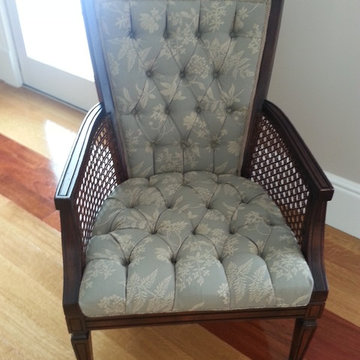
We freshened up the stain with Mohawk Penetrating Stain and sprayed a light coat of clear semi gloss. Then re-upholstered the diamond Tufted Chair.
Photo By Linda Gilbride
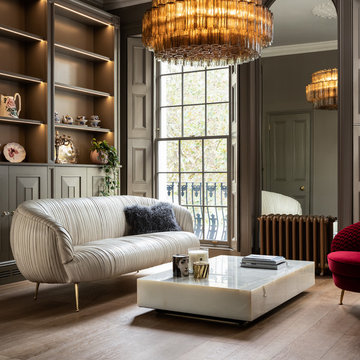
This beautiful property in Kensington features our Marrakech flooring - specially created for Ark One at our Italian factories. As with all Ark One flooring, it is 100% sustainable - even the oils and glues we use are natural to work in perfect harmony with our wood, our homes and our bodies.
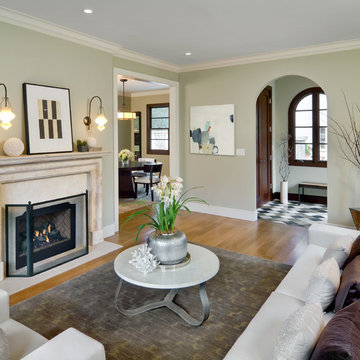
Photo by Robert Jansons
Diseño de salón mediterráneo de tamaño medio con paredes verdes, suelo de madera clara, todas las chimeneas y marco de chimenea de piedra
Diseño de salón mediterráneo de tamaño medio con paredes verdes, suelo de madera clara, todas las chimeneas y marco de chimenea de piedra
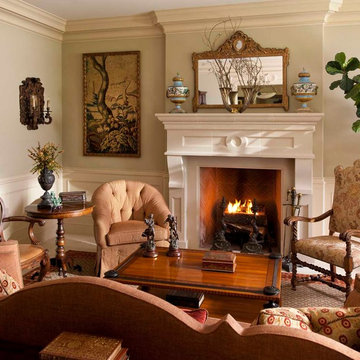
Dan Piassick Photography
Foto de salón con rincón musical cerrado mediterráneo grande sin televisor con paredes verdes, todas las chimeneas, suelo de madera clara y marco de chimenea de piedra
Foto de salón con rincón musical cerrado mediterráneo grande sin televisor con paredes verdes, todas las chimeneas, suelo de madera clara y marco de chimenea de piedra
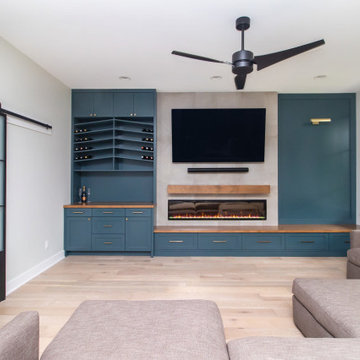
Designed By: Robby Griffin
Photos By: Desired Photo
Modelo de salón con barra de bar abierto contemporáneo de tamaño medio con paredes verdes, suelo de madera clara, todas las chimeneas, marco de chimenea de baldosas y/o azulejos, televisor colgado en la pared, suelo beige y boiserie
Modelo de salón con barra de bar abierto contemporáneo de tamaño medio con paredes verdes, suelo de madera clara, todas las chimeneas, marco de chimenea de baldosas y/o azulejos, televisor colgado en la pared, suelo beige y boiserie
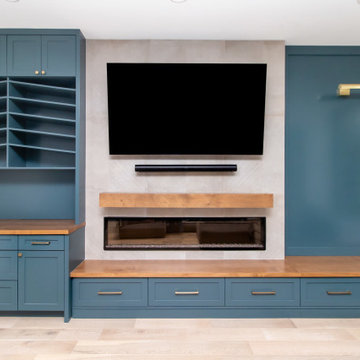
Designed By: Robby Griffin
Photos By: Desired Photo
Imagen de salón con barra de bar abierto actual de tamaño medio con paredes verdes, suelo de madera clara, todas las chimeneas, marco de chimenea de baldosas y/o azulejos, televisor colgado en la pared, suelo beige y boiserie
Imagen de salón con barra de bar abierto actual de tamaño medio con paredes verdes, suelo de madera clara, todas las chimeneas, marco de chimenea de baldosas y/o azulejos, televisor colgado en la pared, suelo beige y boiserie
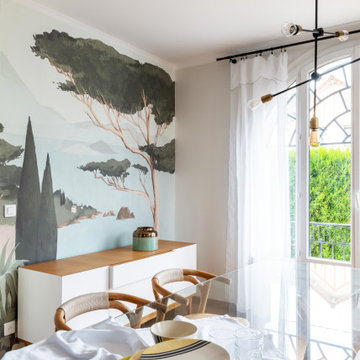
Modelo de salón abierto y beige y blanco actual grande con paredes verdes, suelo de madera clara, todas las chimeneas, marco de chimenea de piedra, televisor colgado en la pared, suelo marrón y boiserie
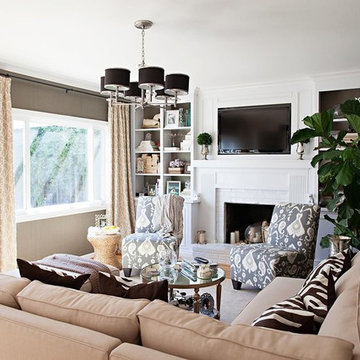
Ejemplo de salón cerrado clásico de tamaño medio con paredes verdes, suelo de madera clara, todas las chimeneas, marco de chimenea de ladrillo, pared multimedia, suelo marrón y papel pintado
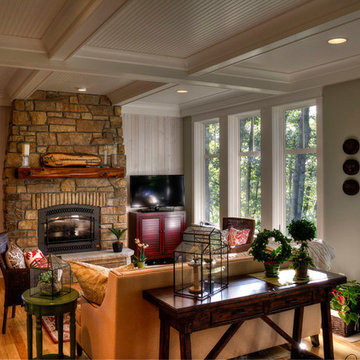
Diseño de salón abierto rústico con paredes verdes, suelo de madera clara, todas las chimeneas y televisor independiente
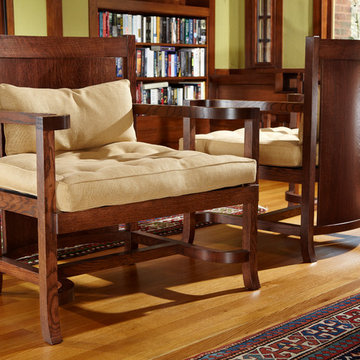
Two armchairs for the Prairie-inspired living room set.
Designed and fabricated for the interior of Frank Lloyd Wright's Beachy House. Oak Park, Ill.
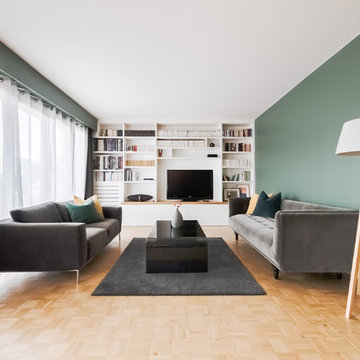
Foto de biblioteca en casa abierta de tamaño medio sin chimenea con paredes verdes, suelo de madera clara, televisor independiente y suelo marrón
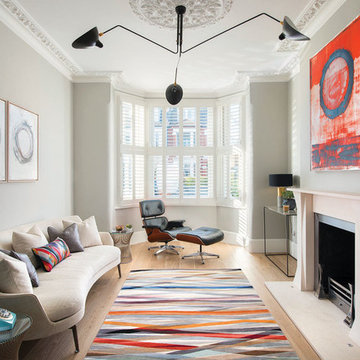
Tom St. Aubyn
Diseño de salón para visitas cerrado contemporáneo de tamaño medio sin televisor con paredes verdes, suelo de madera clara, todas las chimeneas, suelo beige y marco de chimenea de yeso
Diseño de salón para visitas cerrado contemporáneo de tamaño medio sin televisor con paredes verdes, suelo de madera clara, todas las chimeneas, suelo beige y marco de chimenea de yeso
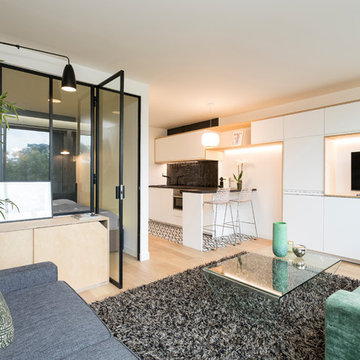
Stéphane Vasco © 2017 Houzz
Diseño de salón abierto escandinavo pequeño con paredes verdes, suelo de madera clara y televisor independiente
Diseño de salón abierto escandinavo pequeño con paredes verdes, suelo de madera clara y televisor independiente
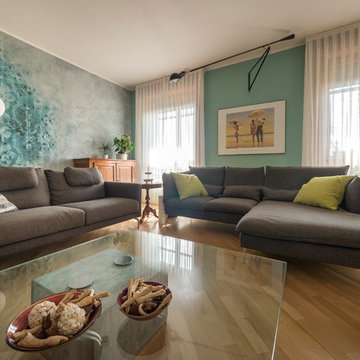
Liadesign
Diseño de salón para visitas abierto actual grande con paredes verdes, suelo de madera clara y televisor independiente
Diseño de salón para visitas abierto actual grande con paredes verdes, suelo de madera clara y televisor independiente
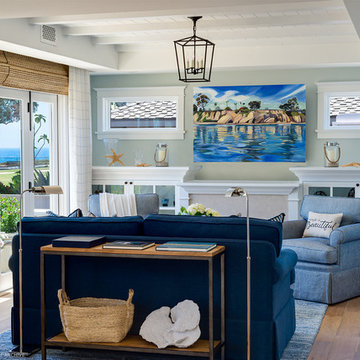
Foto de salón abierto marinero de tamaño medio sin televisor con paredes verdes, suelo de madera clara, todas las chimeneas y marco de chimenea de baldosas y/o azulejos
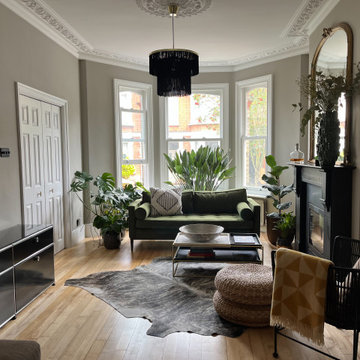
An open plan living, dining kitchen and utility space within a beautiful Victorian house, the initial project scope was to open up and assign purpose to the spaces through planning and 3D visuals. A colour palette was then selected to harmonise yet define all rooms. Modern bespoke joinery was designed to sit alongside the the ornate features of the house providing much needed storage. Suggestions of furniture and accessories were made, and lighting was specified. It was a delight to go back and photograph after the client had put their own stamp and personality on top of the design.
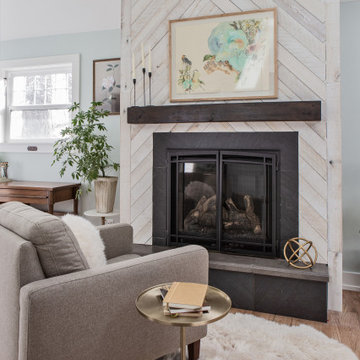
Our client’s charming cottage was no longer meeting the needs of their family. We needed to give them more space but not lose the quaint characteristics that make this little historic home so unique. So we didn’t go up, and we didn’t go wide, instead we took this master suite addition straight out into the backyard and maintained 100% of the original historic façade.
Master Suite
This master suite is truly a private retreat. We were able to create a variety of zones in this suite to allow room for a good night’s sleep, reading by a roaring fire, or catching up on correspondence. The fireplace became the real focal point in this suite. Wrapped in herringbone whitewashed wood planks and accented with a dark stone hearth and wood mantle, we can’t take our eyes off this beauty. With its own private deck and access to the backyard, there is really no reason to ever leave this little sanctuary.
Master Bathroom
The master bathroom meets all the homeowner’s modern needs but has plenty of cozy accents that make it feel right at home in the rest of the space. A natural wood vanity with a mixture of brass and bronze metals gives us the right amount of warmth, and contrasts beautifully with the off-white floor tile and its vintage hex shape. Now the shower is where we had a little fun, we introduced the soft matte blue/green tile with satin brass accents, and solid quartz floor (do you see those veins?!). And the commode room is where we had a lot fun, the leopard print wallpaper gives us all lux vibes (rawr!) and pairs just perfectly with the hex floor tile and vintage door hardware.
Hall Bathroom
We wanted the hall bathroom to drip with vintage charm as well but opted to play with a simpler color palette in this space. We utilized black and white tile with fun patterns (like the little boarder on the floor) and kept this room feeling crisp and bright.
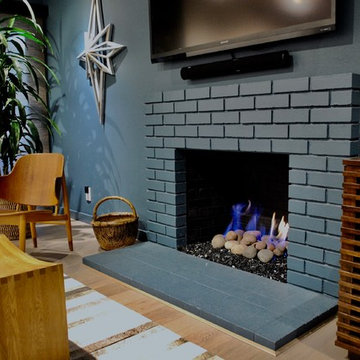
The existing masonry fireplace was retrofit with an efficient gas burner topped with fire glass and river stones for a contemporary look. The brick and wall were painted a deep aqua green to anchor this end of the Great Room.
© Photos SFREDD
2.414 ideas para salones con paredes verdes y suelo de madera clara
10
