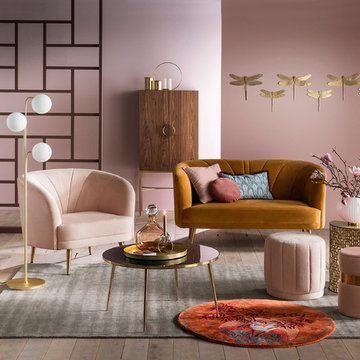322 ideas para salones con paredes rosas y suelo de madera clara
Filtrar por
Presupuesto
Ordenar por:Popular hoy
21 - 40 de 322 fotos
Artículo 1 de 3

The brief for this project involved a full house renovation, and extension to reconfigure the ground floor layout. To maximise the untapped potential and make the most out of the existing space for a busy family home.
When we spoke with the homeowner about their project, it was clear that for them, this wasn’t just about a renovation or extension. It was about creating a home that really worked for them and their lifestyle. We built in plenty of storage, a large dining area so they could entertain family and friends easily. And instead of treating each space as a box with no connections between them, we designed a space to create a seamless flow throughout.
A complete refurbishment and interior design project, for this bold and brave colourful client. The kitchen was designed and all finishes were specified to create a warm modern take on a classic kitchen. Layered lighting was used in all the rooms to create a moody atmosphere. We designed fitted seating in the dining area and bespoke joinery to complete the look. We created a light filled dining space extension full of personality, with black glazing to connect to the garden and outdoor living.

Foto de salón con rincón musical abierto y abovedado clásico renovado grande con paredes rosas, suelo de madera clara, estufa de leña, marco de chimenea de piedra y suelo beige
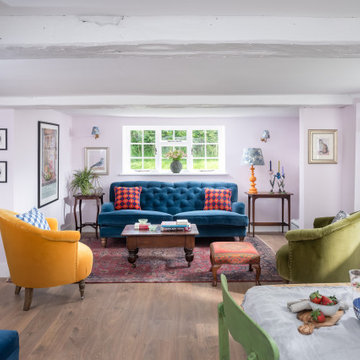
Imagen de salón abierto bohemio de tamaño medio con paredes rosas y suelo de madera clara
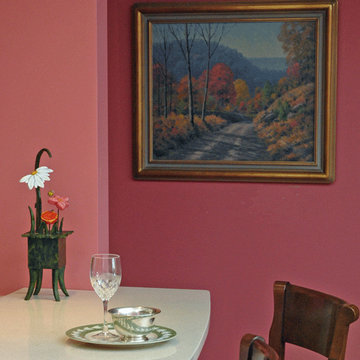
Modelo de salón para visitas abierto romántico de tamaño medio con paredes rosas, suelo de madera clara y suelo marrón
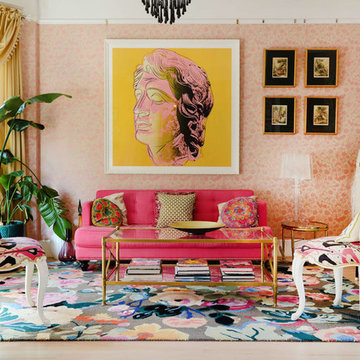
Interior Design: Allison Muir | Photos: Esteban Cortez
Ejemplo de salón para visitas bohemio de tamaño medio sin chimenea y televisor con paredes rosas y suelo de madera clara
Ejemplo de salón para visitas bohemio de tamaño medio sin chimenea y televisor con paredes rosas y suelo de madera clara
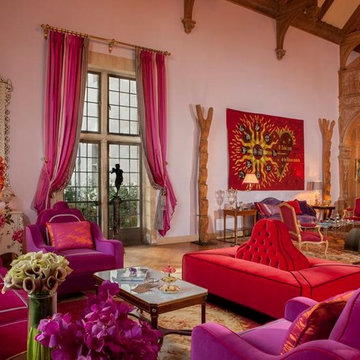
Ball room at Greystone Mansion.
Diseño de salón para visitas abierto ecléctico grande sin televisor y chimenea con paredes rosas, suelo de madera clara y suelo beige
Diseño de salón para visitas abierto ecléctico grande sin televisor y chimenea con paredes rosas, suelo de madera clara y suelo beige
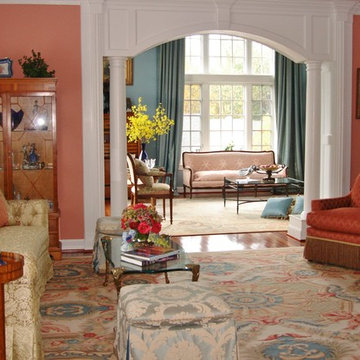
This project in McLean, VA was started with this beautiful Aubusson flown in from New York for this particular house. The colors of Coral, Blue and Green were carried throughout the first floor.
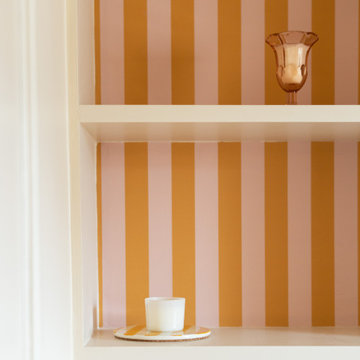
Dans la pièce de vie pensée au millimètre près, on craque pour sa bibliothèque nichée au papier peint rayé parfaitement assumé, pour ses penderies encastrées qui encadrent un bureau idéal pour télétravailler, sans oublier le choix du mobilier.
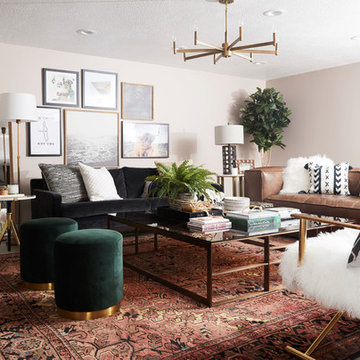
Ejemplo de salón para visitas cerrado contemporáneo con paredes rosas, suelo de madera clara y suelo marrón
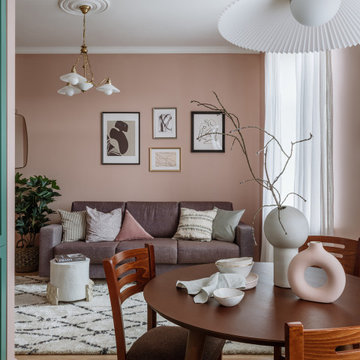
Imagen de salón abierto retro de tamaño medio con paredes rosas y suelo de madera clara
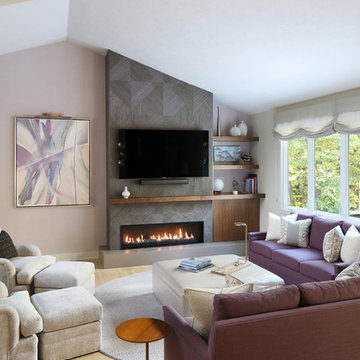
The true volume of this space is understood when you see how it expands into itself, the singular color enhancing the various edges and forms without jarring the eye (as with most color changes from walls to ceilings). The relatively neutral pallet is enlivened with purple sofas and colorful original art.
Photo by David Sparks
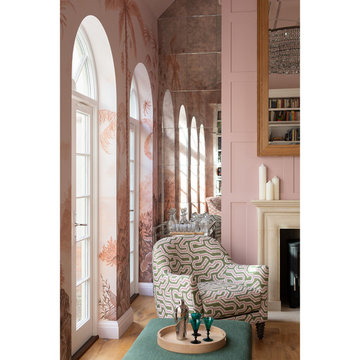
Diseño de salón con rincón musical abierto y abovedado clásico grande con paredes rosas, suelo de madera clara, estufa de leña, marco de chimenea de piedra y suelo beige
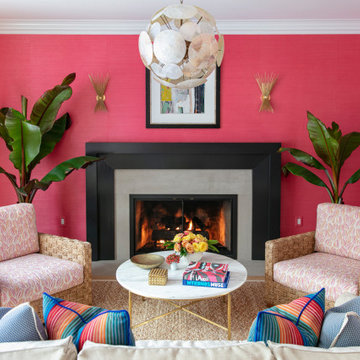
Rick Lozier Photography
Imagen de salón para visitas clásico renovado de tamaño medio sin televisor con paredes rosas, suelo de madera clara, todas las chimeneas, marco de chimenea de piedra y suelo marrón
Imagen de salón para visitas clásico renovado de tamaño medio sin televisor con paredes rosas, suelo de madera clara, todas las chimeneas, marco de chimenea de piedra y suelo marrón
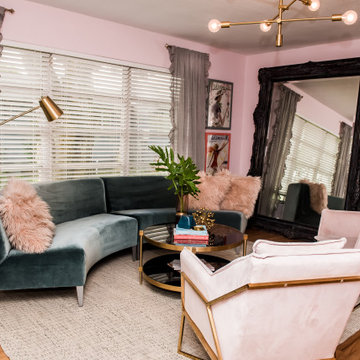
A touch of Paris was the inspiration for the design of our client's 1957 pool bungalow. Being a single female executive she was excited to have us to incorporate the right amount of femininity. Pink is on trend right now and we thought this was the perfect project to use soft hues and pair it with shades of gray and teal.
It was important to the client to preserve some of the history of the home. We loved the idea of doing this while coordinating it with modern, clean-line furniture and decor pieces.
The main living area needed to serve multiple purposes, from seating for entertaining and relaxing while watching TV alone. Selecting a curved sofa helped maximized seating while lending itself to the client's goal of creating a feminine space. The hardwood floors were refinished to bring back their original charm. The artwork and oversized French mirror were a nod to the Paris inspiration. While the large windows add great natural light to the room, they also created the design challenge for TV placement. To solve this, we chose a modern easel meant to hold a TV. Hints of brass and marble finish the room with a glitzy flare.
We encountered a second design challenge directly off the living room: a long, narrow room that served no real purpose. To create a more open floor-plan we removed a kitchen wall and incorporated a bar area for entertaining. We furnished the space with a refinished vintage art deco buffet converted to a bar. Room styling included vintage glasses and decanters as well as a touch of coastal art for the home's nearness to the beach. We accented the kitchen and bar area with stone countertops that held the perfect amount of pinks and grays in the veining.
Our client was committed to preserving the original pink tile in the home's bathroom. We achieved a more updated feel by pairing it with a beautiful, bold, floral-print wallpaper, a glamorous mirror, and modern brass sconces. This proves that demolition isn't always necessary for an outdated bathroom.
The homeowner now loves entertaining in her updated space
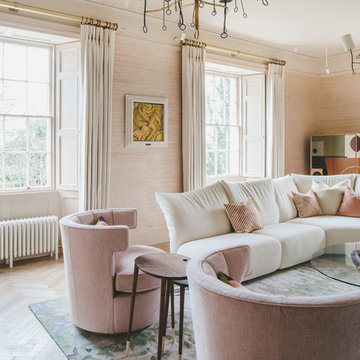
This lovely Regency building is in a magnificent setting with fabulous sea views. The Regents were influenced by Classical Greece as well as cultures from further afield including China, India and Egypt. Our brief was to preserve and cherish the original elements of the building, while making a feature of our client’s impressive art collection. Where items are fixed (such as the kitchen and bathrooms) we used traditional styles that are sympathetic to the Regency era. Where items are freestanding or easy to move, then we used contemporary furniture & fittings that complemented the artwork. The colours from the artwork inspired us to create a flow from one room to the next and each room was carefully considered for its’ use and it’s aspect. We commissioned some incredibly talented artisans to create bespoke mosaics, furniture and ceramic features which all made an amazing contribution to the building’s narrative.
Brett Charles Photography
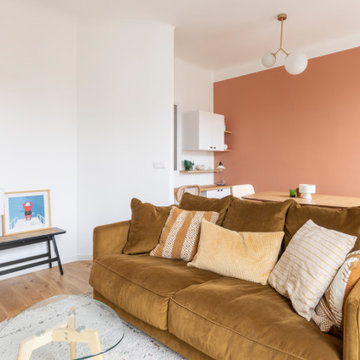
Salon avec coin repas et un espace bureau avec verrière
Ejemplo de salón abierto nórdico de tamaño medio con paredes rosas y suelo de madera clara
Ejemplo de salón abierto nórdico de tamaño medio con paredes rosas y suelo de madera clara
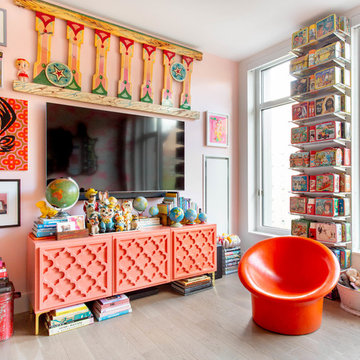
Diseño de salón ecléctico sin chimenea con paredes rosas, suelo de madera clara y televisor colgado en la pared
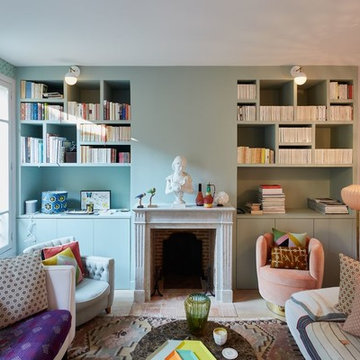
Foto de salón cerrado ecléctico de tamaño medio con paredes rosas, todas las chimeneas, suelo de madera clara, marco de chimenea de ladrillo y suelo beige
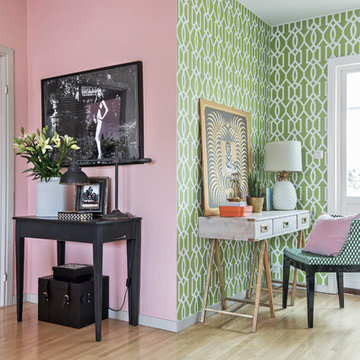
Kronfoto © Houzz 2016
Modelo de salón abierto bohemio de tamaño medio sin chimenea y televisor con paredes rosas y suelo de madera clara
Modelo de salón abierto bohemio de tamaño medio sin chimenea y televisor con paredes rosas y suelo de madera clara
322 ideas para salones con paredes rosas y suelo de madera clara
2
