190 ideas para salones con paredes rojas y todos los tratamientos de pared
Filtrar por
Presupuesto
Ordenar por:Popular hoy
1 - 20 de 190 fotos
Artículo 1 de 3
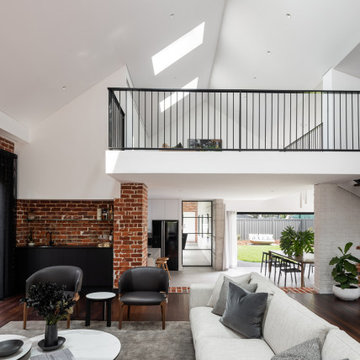
Major Renovation and Reuse Theme to existing residence
Architect: X-Space Architects
Diseño de salón abierto moderno grande con paredes rojas, suelo de madera oscura, suelo marrón y ladrillo
Diseño de salón abierto moderno grande con paredes rojas, suelo de madera oscura, suelo marrón y ladrillo

Imagen de salón abierto actual grande sin televisor con paredes rojas, suelo de baldosas de porcelana, chimeneas suspendidas, marco de chimenea de metal, suelo gris y ladrillo

Диван в центре гостиной отлично зонирует пространство. При этом не Делает его невероятно уютным.
Imagen de salón para visitas abierto industrial de tamaño medio con paredes rojas, suelo de madera oscura, televisor independiente, suelo marrón y ladrillo
Imagen de salón para visitas abierto industrial de tamaño medio con paredes rojas, suelo de madera oscura, televisor independiente, suelo marrón y ladrillo
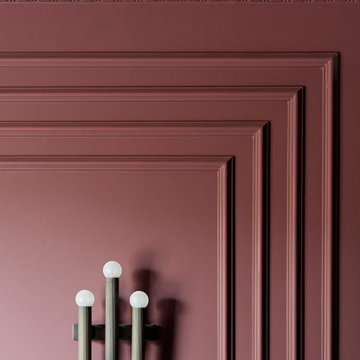
Living room painted in Farrow + Ball Brinjal. Custom wall paneling detail and original Victorian crown molding.
Foto de salón tradicional con paredes rojas y panelado
Foto de salón tradicional con paredes rojas y panelado

le canapé est légèrement décollé du mur pour laisser les portes coulissantes circuler derrière.
Modelo de salón abierto moderno pequeño con paredes rojas, suelo de madera clara, todas las chimeneas, marco de chimenea de madera, televisor retractable, suelo beige, bandeja y boiserie
Modelo de salón abierto moderno pequeño con paredes rojas, suelo de madera clara, todas las chimeneas, marco de chimenea de madera, televisor retractable, suelo beige, bandeja y boiserie

This family room space screams sophistication with the clean design and transitional look. The new 65” TV is now camouflaged behind the vertically installed black shiplap. New curtains and window shades soften the new space. Wall molding accents with wallpaper inside make for a subtle focal point. We also added a new ceiling molding feature for architectural details that will make most look up while lounging on the twin sofas. The kitchen was also not left out with the new backsplash, pendant / recessed lighting, as well as other new inclusions.
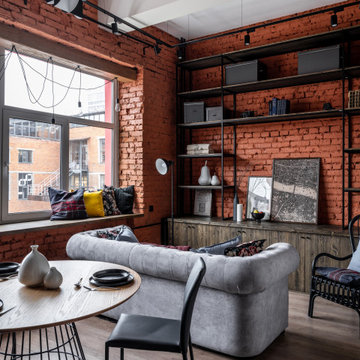
Modelo de salón urbano pequeño con paredes rojas, suelo de madera oscura, suelo marrón, vigas vistas y ladrillo

Foto de salón abierto y abovedado industrial grande con paredes rojas, suelo de cemento, suelo azul y ladrillo
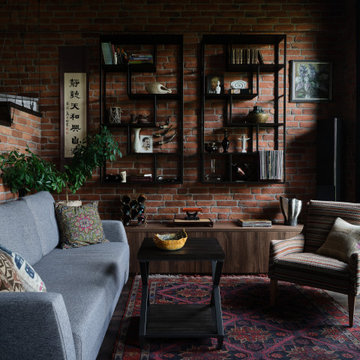
Imagen de salón urbano de tamaño medio con ladrillo, paredes rojas, suelo de madera oscura y suelo marrón
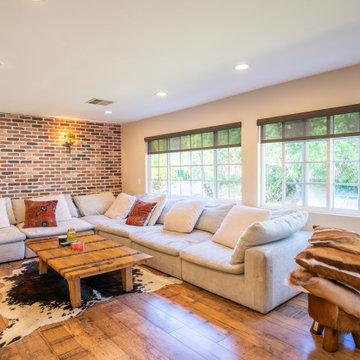
We tore down walls between the living room and kitchen to create an open concept floor plan. Additionally, we added real red bricks to add texture and character to the living room. The wide windows let light travel freely between both spaces, creating a warm and cozy vibe.
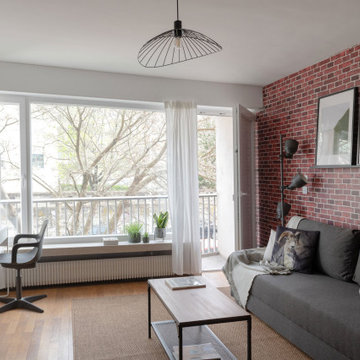
Tapisserie brique Terra Cotta : 4 MURS
Ameublement : IKEA
Luminaire : LEROY MERLIN
Foto de salón abierto industrial de tamaño medio con paredes rojas, suelo de bambú, suelo beige, casetón y papel pintado
Foto de salón abierto industrial de tamaño medio con paredes rojas, suelo de bambú, suelo beige, casetón y papel pintado
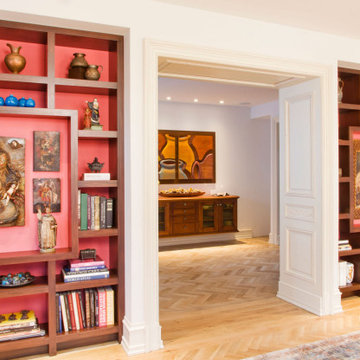
Custom luxury transitional wall unit. Wood and red tone.
Ejemplo de biblioteca en casa cerrada clásica renovada de tamaño medio con paredes rojas, suelo de madera clara, suelo marrón y madera
Ejemplo de biblioteca en casa cerrada clásica renovada de tamaño medio con paredes rojas, suelo de madera clara, suelo marrón y madera

Diseño de salón cerrado industrial de tamaño medio sin chimenea y televisor con paredes rojas, suelo de madera en tonos medios y ladrillo
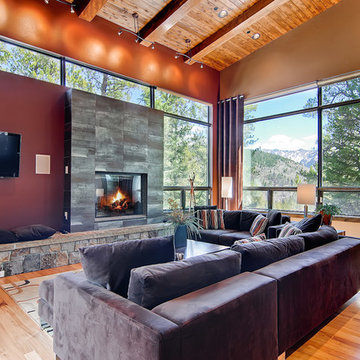
Virtuance
Foto de salón actual con paredes rojas, suelo de madera en tonos medios, todas las chimeneas, televisor colgado en la pared y piedra
Foto de salón actual con paredes rojas, suelo de madera en tonos medios, todas las chimeneas, televisor colgado en la pared y piedra
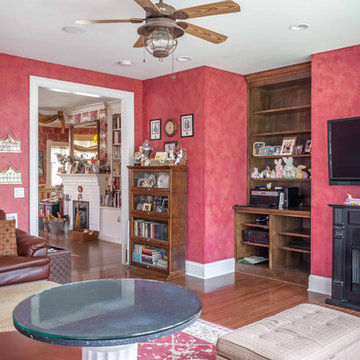
2-story addition to this historic 1894 Princess Anne Victorian. Family room, new full bath, relocated half bath, expanded kitchen and dining room, with Laundry, Master closet and bathroom above. Wrap-around porch with gazebo.
Photos by 12/12 Architects and Robert McKendrick Photography.
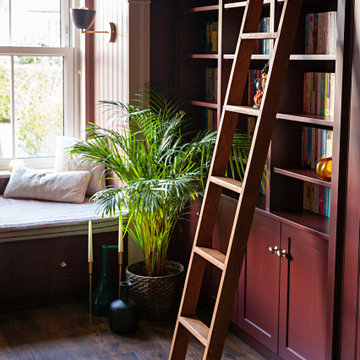
Foto de biblioteca en casa machihembrado y cerrada minimalista de tamaño medio con paredes rojas, suelo de madera en tonos medios, todas las chimeneas, televisor colgado en la pared, suelo marrón y papel pintado
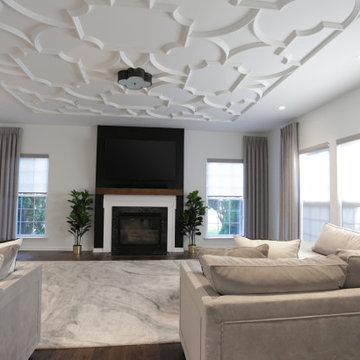
This family room space screams sophistication with the clean design and transitional look. The new 65” TV is now camouflaged behind the vertically installed black shiplap. New curtains and window shades soften the new space. Wall molding accents with wallpaper inside make for a subtle focal point. We also added a new ceiling molding feature for architectural details that will make most look up while lounging on the twin sofas. The kitchen was also not left out with the new backsplash, pendant / recessed lighting, as well as other new inclusions.
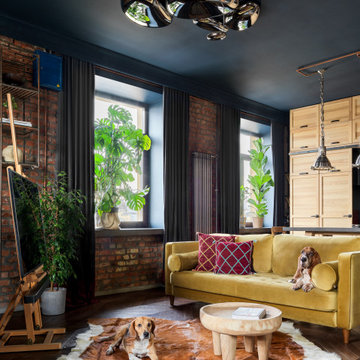
ТВ установлен на художественный мольберт.
Foto de salón para visitas abierto industrial de tamaño medio con paredes rojas, suelo de madera oscura, televisor independiente, suelo marrón y ladrillo
Foto de salón para visitas abierto industrial de tamaño medio con paredes rojas, suelo de madera oscura, televisor independiente, suelo marrón y ladrillo

Imagen de biblioteca en casa abierta urbana extra grande sin chimenea con paredes rojas, suelo de cemento, suelo gris, vigas vistas y ladrillo

Keeping within the original footprint, the cased openings between the living room and dining room were widened to create better flow. Low built-in bookshelves were added below the windows in the living room, as well as full-height bookshelves in the dining room, both purposely matched to fit the home’s original 1920’s architecture. The wood flooring was matched and re-finished throughout the home to seamlessly blend the rooms and make the space look larger. In addition to the interior remodel, the home’s exterior received a new facelift with a fresh coat of paint and repairs to the existing siding.
190 ideas para salones con paredes rojas y todos los tratamientos de pared
1