229 ideas para salones con paredes negras
Filtrar por
Presupuesto
Ordenar por:Popular hoy
1 - 20 de 229 fotos
Artículo 1 de 3

A view from the living room into the dining, kitchen, and loft areas of the main living space. Windows and walk-outs on both levels allow views and ease of access to the lake at all times.

A masterpiece of light and design, this gorgeous Beverly Hills contemporary is filled with incredible moments, offering the perfect balance of intimate corners and open spaces.
A large driveway with space for ten cars is complete with a contemporary fountain wall that beckons guests inside. An amazing pivot door opens to an airy foyer and light-filled corridor with sliding walls of glass and high ceilings enhancing the space and scale of every room. An elegant study features a tranquil outdoor garden and faces an open living area with fireplace. A formal dining room spills into the incredible gourmet Italian kitchen with butler’s pantry—complete with Miele appliances, eat-in island and Carrara marble countertops—and an additional open living area is roomy and bright. Two well-appointed powder rooms on either end of the main floor offer luxury and convenience.
Surrounded by large windows and skylights, the stairway to the second floor overlooks incredible views of the home and its natural surroundings. A gallery space awaits an owner’s art collection at the top of the landing and an elevator, accessible from every floor in the home, opens just outside the master suite. Three en-suite guest rooms are spacious and bright, all featuring walk-in closets, gorgeous bathrooms and balconies that open to exquisite canyon views. A striking master suite features a sitting area, fireplace, stunning walk-in closet with cedar wood shelving, and marble bathroom with stand-alone tub. A spacious balcony extends the entire length of the room and floor-to-ceiling windows create a feeling of openness and connection to nature.
A large grassy area accessible from the second level is ideal for relaxing and entertaining with family and friends, and features a fire pit with ample lounge seating and tall hedges for privacy and seclusion. Downstairs, an infinity pool with deck and canyon views feels like a natural extension of the home, seamlessly integrated with the indoor living areas through sliding pocket doors.
Amenities and features including a glassed-in wine room and tasting area, additional en-suite bedroom ideal for staff quarters, designer fixtures and appliances and ample parking complete this superb hillside retreat.
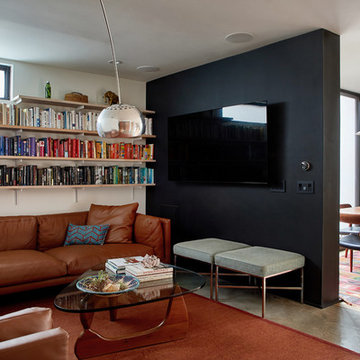
Hide the tv by placing onto the black plaster wall that slips into the interior space dividing the family room from the dining area.
Photo by Dan Arnold
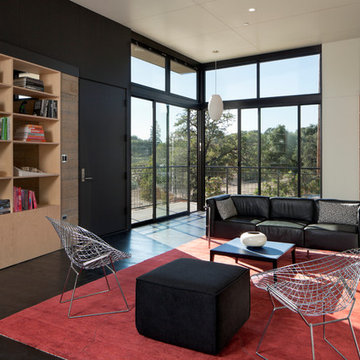
A custom built-ins bookcase negotiates the intersection between two rotating geometries. Architect: Juliet Hsu, Atelier Hsu | Design-Build: Watershed Materials & Rammed Earth Works | Photographer: Mark Luthringer
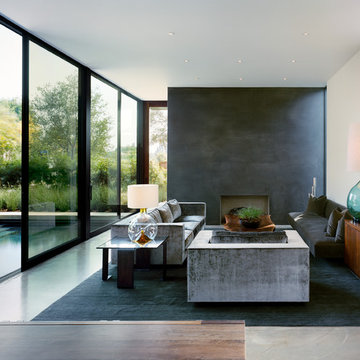
Foto de salón para visitas moderno sin televisor con paredes negras, todas las chimeneas, marco de chimenea de yeso y alfombra
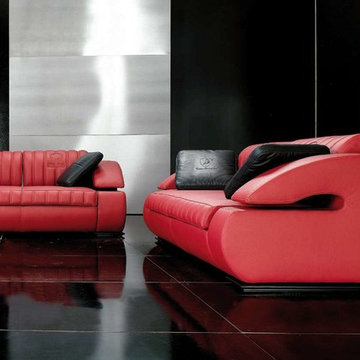
http://www.formitalia.it
Modelo de salón para visitas abierto minimalista de tamaño medio con paredes negras, suelo de baldosas de cerámica, todas las chimeneas, marco de chimenea de hormigón y televisor independiente
Modelo de salón para visitas abierto minimalista de tamaño medio con paredes negras, suelo de baldosas de cerámica, todas las chimeneas, marco de chimenea de hormigón y televisor independiente
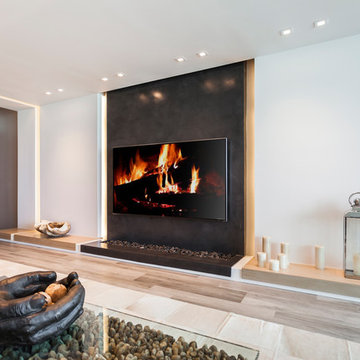
Contemporary interior architecture can be assessed in terms of its own aesthetics. The new technology and finishes puts all of us on our mettle to find ultimate expression of function and beauty.
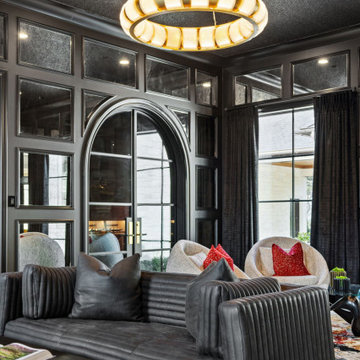
Foto de salón con barra de bar cerrado tradicional renovado grande con paredes negras, suelo de madera clara, suelo marrón y bandeja
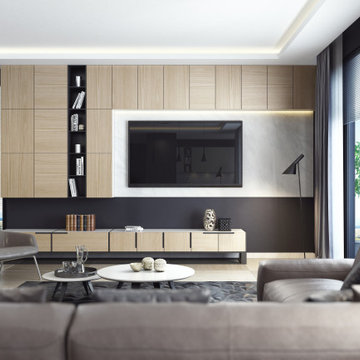
Cocina / Salón / Comedor todo en un mismo espacio con una decoración perfectamente equilibrada
Ejemplo de salón abierto minimalista extra grande con paredes negras, suelo de baldosas de cerámica, televisor colgado en la pared y suelo beige
Ejemplo de salón abierto minimalista extra grande con paredes negras, suelo de baldosas de cerámica, televisor colgado en la pared y suelo beige
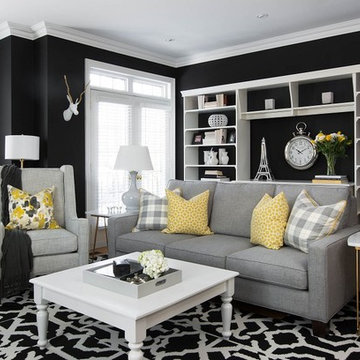
Stephani Buchman Photography
Foto de salón para visitas abierto actual de tamaño medio con paredes negras y suelo de madera clara
Foto de salón para visitas abierto actual de tamaño medio con paredes negras y suelo de madera clara
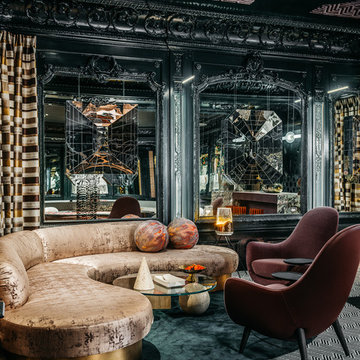
The Ballroom by Applegate-Tran at Decorators Showcase 2019 Home | Existing vintage oak flooring refinished with black stain and finished
Diseño de salón con barra de bar abierto ecléctico extra grande con paredes negras, suelo de madera oscura y suelo negro
Diseño de salón con barra de bar abierto ecléctico extra grande con paredes negras, suelo de madera oscura y suelo negro
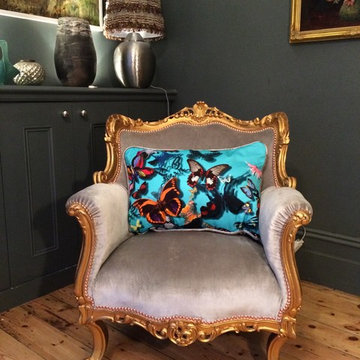
Rosalind Dodd
Grey velvet Louis chair with cushion made from Designers Guild fabric.
Imagen de salón para visitas clásico de tamaño medio con paredes negras y suelo de madera clara
Imagen de salón para visitas clásico de tamaño medio con paredes negras y suelo de madera clara

Ejemplo de salón para visitas cerrado tradicional renovado extra grande sin televisor con marco de chimenea de baldosas y/o azulejos, paredes negras, suelo vinílico, chimenea lineal y suelo negro
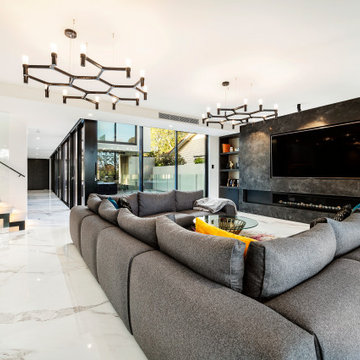
Ejemplo de salón para visitas abierto contemporáneo grande con paredes negras, suelo de mármol, chimenea lineal, marco de chimenea de metal, pared multimedia y suelo blanco

Living room
Ejemplo de salón tipo loft moderno grande con suelo marrón, paredes negras, suelo de madera oscura, televisor retractable, bandeja y panelado
Ejemplo de salón tipo loft moderno grande con suelo marrón, paredes negras, suelo de madera oscura, televisor retractable, bandeja y panelado

Transform your living space with our fantastic collection of living room essentials. Check out our modern living room designs, spacious layouts, and stylish furniture for a cozy and comfortable atmosphere. Enjoy the comfort of a large living room perfect for relaxation and socializing. Explore our selection of comfy living room sofas, open layouts, and beautiful Forest View inspirations.
Give your space character with features like black brick wall interiors, wooden finish walls, and sleek glass doors. Let natural light brighten up your room through large sliding windows connecting your living room to the outdoors. Upgrade your entertainment setup with modern living room TVs and pair them with trendy coffee tables for the perfect gathering spot.
Bring a touch of nature inside with our Indoor Pots and Planters, adding a bit of greenery to your living room. Enjoy the timeless beauty of wood flooring and living room hardwood flooring for a warm and inviting vibe. Light up your living space with practical ceiling lights and stylish hanging lights to create a welcoming atmosphere.
Complete the look with a functional living room TV table that combines convenience with style. Explore our living room collection optimized for search engines to find everything you need to revamp your space. Redefine your living room with a blend of practicality, comfort, and style.

This project is a refurbishment of a listed building, and conversion from office use to boutique hotel.
A challenging scheme which requires careful consideration of an existing heritage asset while introducing a contemporary feel and aesthetic.
As a former council owned office building, Group D assisted the developer in their bid to acquire the building and the project is ongoing with the target of opening in late 2023.
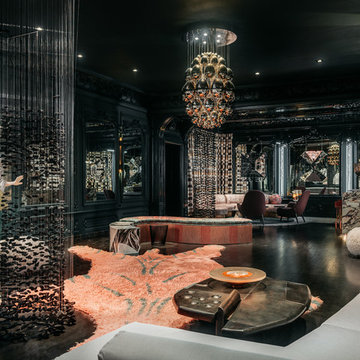
The Ballroom by Applegate-Tran at Decorators Showcase 2019 Home | Existing vintage oak flooring refinished with black stain and finished
Ejemplo de salón con barra de bar abierto ecléctico extra grande con paredes negras, suelo de madera oscura y suelo negro
Ejemplo de salón con barra de bar abierto ecléctico extra grande con paredes negras, suelo de madera oscura y suelo negro
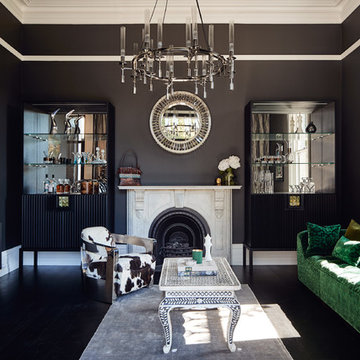
Peter Bennetts
Imagen de salón contemporáneo de tamaño medio sin televisor con paredes negras, suelo de madera pintada, suelo negro y todas las chimeneas
Imagen de salón contemporáneo de tamaño medio sin televisor con paredes negras, suelo de madera pintada, suelo negro y todas las chimeneas

The living room contains a 10,000 record collection on an engineered bespoke steel shelving system anchored to the wall and foundation. White oak ceiling compliments the dark material palette and curvy, colorful furniture finishes the ensemble.
We dropped the kitchen ceiling to be lower than the living room by 24 inches. This allows us to have a clerestory window where natural light as well as a view of the roof garden from the sofa. This roof garden consists of soil, meadow grasses and agave which thermally insulates the kitchen space below. Wood siding of the exterior wraps into the house at the south end of the kitchen concealing a pantry and panel-ready column, FIsher&Paykel refrigerator and freezer as well as a coffee bar. The dark smooth stucco of the exterior roof overhang wraps inside to the kitchen ceiling passing the wide screen windows facing the street.
229 ideas para salones con paredes negras
1