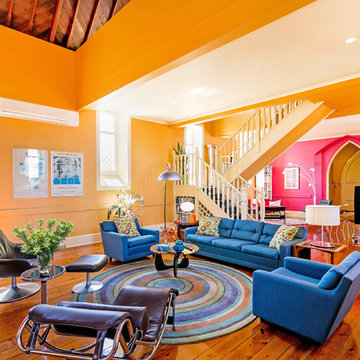1.565 ideas para salones con paredes multicolor y suelo de madera clara
Filtrar por
Presupuesto
Ordenar por:Popular hoy
101 - 120 de 1565 fotos
Artículo 1 de 3
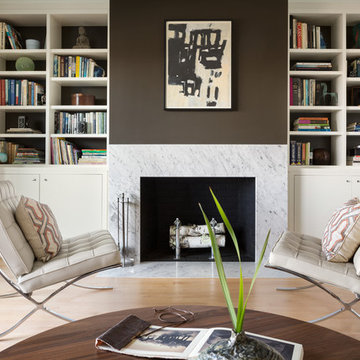
Diseño de biblioteca en casa actual de tamaño medio con paredes multicolor, suelo de madera clara y todas las chimeneas
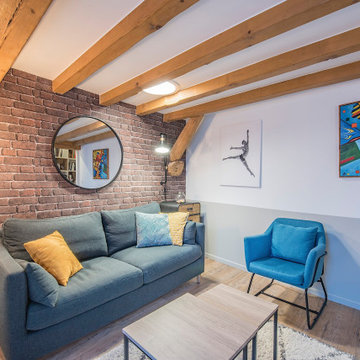
Imagen de salón urbano de tamaño medio con paredes multicolor, suelo de madera clara y suelo beige
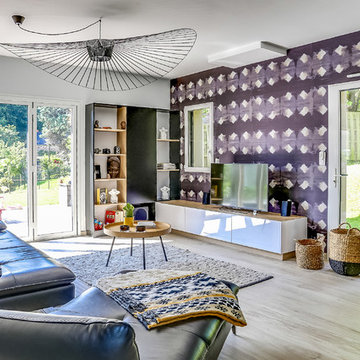
Grande pièce à vivre, avec mise en valeur d'un pan de mur grâce à ce papier peint dans les teintes noires qui donne de la vie au pan de mur.
Une superbe suspension vient habiller le plafond de la la pièce.
Aménagement sur mesure du meuble tv ainsi que l'espace travail sur le côté.
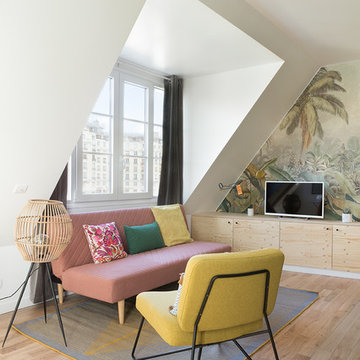
Maude Artarit
Ejemplo de salón tropical pequeño sin chimenea con suelo de madera clara, paredes multicolor y televisor independiente
Ejemplo de salón tropical pequeño sin chimenea con suelo de madera clara, paredes multicolor y televisor independiente

Diseño de salón para visitas abierto clásico grande sin chimenea y televisor con paredes multicolor, suelo de madera clara y suelo beige
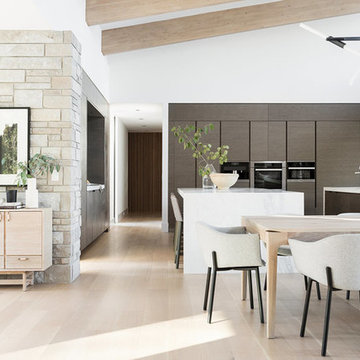
Diseño de salón abierto moderno de tamaño medio con paredes multicolor, suelo de madera clara y todas las chimeneas

I built this on my property for my aging father who has some health issues. Handicap accessibility was a factor in design. His dream has always been to try retire to a cabin in the woods. This is what he got.
It is a 1 bedroom, 1 bath with a great room. It is 600 sqft of AC space. The footprint is 40' x 26' overall.
The site was the former home of our pig pen. I only had to take 1 tree to make this work and I planted 3 in its place. The axis is set from root ball to root ball. The rear center is aligned with mean sunset and is visible across a wetland.
The goal was to make the home feel like it was floating in the palms. The geometry had to simple and I didn't want it feeling heavy on the land so I cantilevered the structure beyond exposed foundation walls. My barn is nearby and it features old 1950's "S" corrugated metal panel walls. I used the same panel profile for my siding. I ran it vertical to match the barn, but also to balance the length of the structure and stretch the high point into the canopy, visually. The wood is all Southern Yellow Pine. This material came from clearing at the Babcock Ranch Development site. I ran it through the structure, end to end and horizontally, to create a seamless feel and to stretch the space. It worked. It feels MUCH bigger than it is.
I milled the material to specific sizes in specific areas to create precise alignments. Floor starters align with base. Wall tops adjoin ceiling starters to create the illusion of a seamless board. All light fixtures, HVAC supports, cabinets, switches, outlets, are set specifically to wood joints. The front and rear porch wood has three different milling profiles so the hypotenuse on the ceilings, align with the walls, and yield an aligned deck board below. Yes, I over did it. It is spectacular in its detailing. That's the benefit of small spaces.
Concrete counters and IKEA cabinets round out the conversation.
For those who cannot live tiny, I offer the Tiny-ish House.
Photos by Ryan Gamma
Staging by iStage Homes
Design Assistance Jimmy Thornton
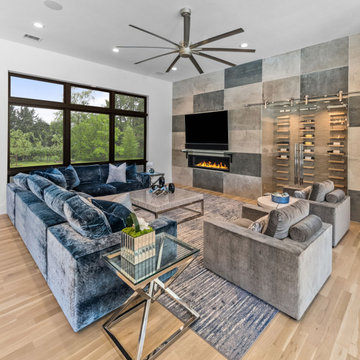
Diseño de salón abierto actual grande con paredes multicolor, suelo de madera clara, chimenea lineal, piedra de revestimiento y televisor colgado en la pared
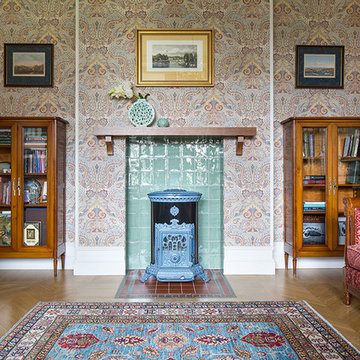
Фотограф Евгений Кулибаба.
Ejemplo de salón para visitas ecléctico de tamaño medio con paredes multicolor, suelo de madera clara, estufa de leña y marco de chimenea de baldosas y/o azulejos
Ejemplo de salón para visitas ecléctico de tamaño medio con paredes multicolor, suelo de madera clara, estufa de leña y marco de chimenea de baldosas y/o azulejos
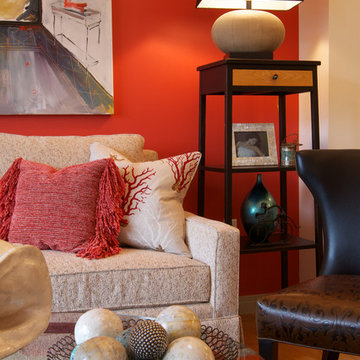
Mother of Pearl, coral, and sea grass elements were incorporated into our ocean reflection space.
Imagen de salón para visitas cerrado ecléctico de tamaño medio sin chimenea y televisor con paredes multicolor, suelo de madera clara y suelo beige
Imagen de salón para visitas cerrado ecléctico de tamaño medio sin chimenea y televisor con paredes multicolor, suelo de madera clara y suelo beige

this modern Scandinavian living room is designed to reflect nature's calm and beauty in every detail. A minimalist design featuring a neutral color palette, natural wood, and velvety upholstered furniture that translates the ultimate elegance and sophistication.
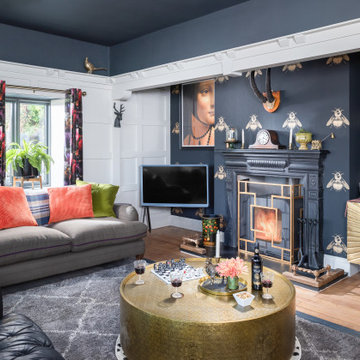
Foto de salón cerrado bohemio de tamaño medio con paredes multicolor, suelo de madera clara, todas las chimeneas, televisor independiente y papel pintado
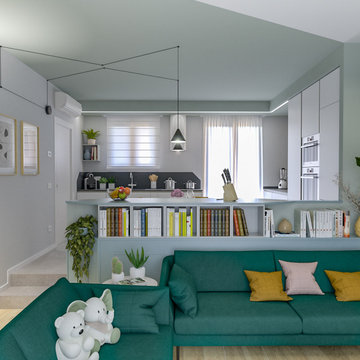
Liadesign
Imagen de biblioteca en casa abierta escandinava de tamaño medio con paredes multicolor, suelo de madera clara y televisor colgado en la pared
Imagen de biblioteca en casa abierta escandinava de tamaño medio con paredes multicolor, suelo de madera clara y televisor colgado en la pared
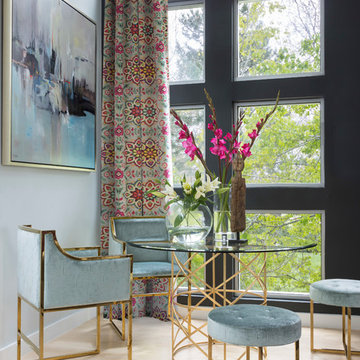
The light blue velvet stools and dining chairs, gold finish dining table and chairs, high ceilings, huge windows with a beautiful view and custom fuschia patterned draperies in this breakfast nook produce an elegant and inviting design style.
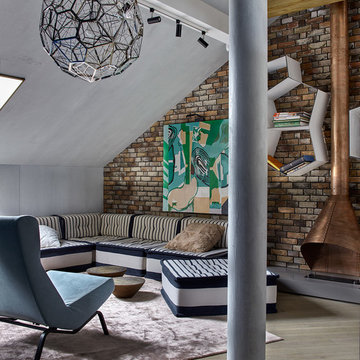
Сергей Ананьев
Ejemplo de salón para visitas abierto contemporáneo con paredes multicolor, suelo de madera clara, chimenea lineal y marco de chimenea de metal
Ejemplo de salón para visitas abierto contemporáneo con paredes multicolor, suelo de madera clara, chimenea lineal y marco de chimenea de metal
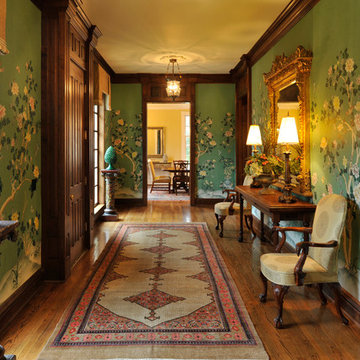
Modelo de salón para visitas abierto clásico de tamaño medio sin chimenea y televisor con paredes multicolor y suelo de madera clara
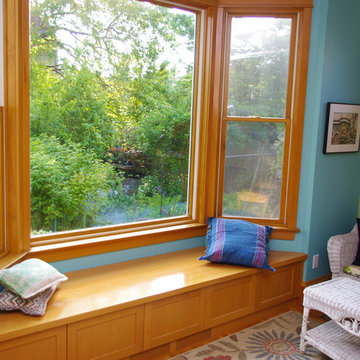
Diseño de salón cerrado de estilo americano pequeño sin chimenea con paredes multicolor y suelo de madera clara
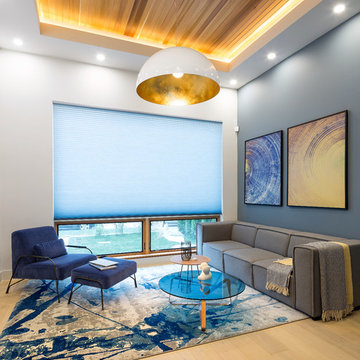
Cedar ceiling, cove light, grand pendant light, Hunter Douglas motorized curtain
Modelo de salón abierto contemporáneo de tamaño medio sin chimenea y televisor con suelo de madera clara, suelo amarillo y paredes multicolor
Modelo de salón abierto contemporáneo de tamaño medio sin chimenea y televisor con suelo de madera clara, suelo amarillo y paredes multicolor
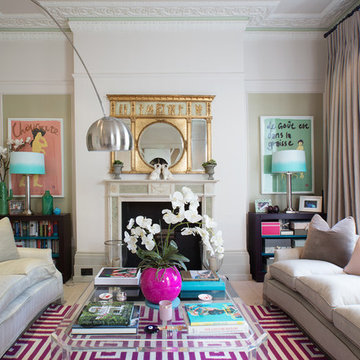
Elayne Barre
Imagen de salón para visitas cerrado bohemio sin televisor con paredes multicolor, suelo de madera clara, todas las chimeneas, marco de chimenea de piedra y suelo beige
Imagen de salón para visitas cerrado bohemio sin televisor con paredes multicolor, suelo de madera clara, todas las chimeneas, marco de chimenea de piedra y suelo beige
1.565 ideas para salones con paredes multicolor y suelo de madera clara
6
