98 ideas para salones con paredes marrones y suelo de travertino
Filtrar por
Presupuesto
Ordenar por:Popular hoy
1 - 20 de 98 fotos
Artículo 1 de 3

Artistically Tuscan
Francesca called me, nearly 13 years ago, as she had seen one of our ads in the Orange County Living Magazine. In that particular ad, she fell in love with the mural work our artists had done for another home we designed in Huntington Beach, California. Although this was a newly built home in Portofira Estates neighborhood, in the city of Orange, both she and her husband knew they would eventually add to the existing square footage, making the family room and kitchen much bigger.
We proceeded with designing the house as her time frame and budget proceeded until we completed the entire home.
Then, about 5 years ago, Francesca and her husband decided to move forward with getting their expansion project underway. They moved the walls out in the family room and the kitchen area, creating more space. They also added a game room to the upstairs portion of their home. The results are spectacular!
This family room has a large angular sofa with a shaped wood frame. Two oversized chairs and ottomans on either side of the sofa to create a circular conversation and almost theatre like setting. A warm, wonderful color palette of deep plums, caramels, rich reds, burgundy, calming greens and accents of black make the entire home come together perfectly.
The entertainment center wraps the fireplace and nook shelving as it takes up the entire wall opposite the sofa. The window treatments consist of working balloon shades in a deep plum silk with valances in a rich gold silk featuring wrought iron rods running vertically through the fabric. The treatment frames the stunning panoramic view of all of Orange County.

El Dorado Fireplace Surround
Foto de salón para visitas cerrado tradicional de tamaño medio con paredes marrones, suelo de travertino, todas las chimeneas, marco de chimenea de piedra, pared multimedia y suelo beige
Foto de salón para visitas cerrado tradicional de tamaño medio con paredes marrones, suelo de travertino, todas las chimeneas, marco de chimenea de piedra, pared multimedia y suelo beige
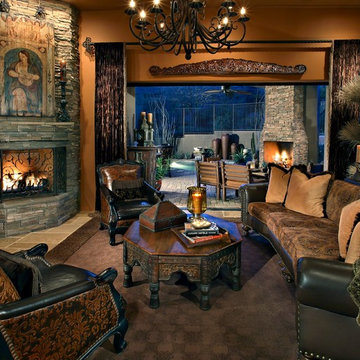
Pam Singleton/Image Photography
Foto de salón para visitas abierto mediterráneo grande sin televisor con chimenea de esquina, suelo de travertino, marco de chimenea de piedra, suelo beige y paredes marrones
Foto de salón para visitas abierto mediterráneo grande sin televisor con chimenea de esquina, suelo de travertino, marco de chimenea de piedra, suelo beige y paredes marrones
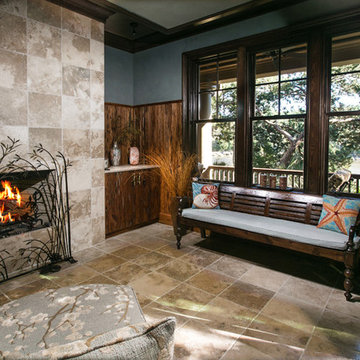
Dixon Dunlap Photography
Ejemplo de salón cerrado exótico de tamaño medio sin televisor con paredes marrones, suelo de travertino, todas las chimeneas, marco de chimenea de piedra y suelo beige
Ejemplo de salón cerrado exótico de tamaño medio sin televisor con paredes marrones, suelo de travertino, todas las chimeneas, marco de chimenea de piedra y suelo beige

Massimo Interiors was engaged to style the interiors of this contemporary Brighton project, for a professional and polished end-result. When styling, my job is to interpret a client’s brief, and come up with ideas and creative concepts for the shoot. The aim was to keep it inviting and warm.
Blessed with a keen eye for aesthetics and details, I was able to successfully capture the best features, angles, and overall atmosphere of this newly built property.
With a knack for bringing a shot to life, I enjoy arranging objects, furniture and products to tell a story, what props to add and what to take away. I make sure that the composition is as complete as possible; that includes art, accessories, textiles and that finishing layer. Here, the introduction of soft finishes, textures, gold accents and rich merlot tones, are a welcome juxtaposition to the hard surfaces.
Sometimes it can be very different how things read on camera versus how they read in real life. I think a lot of finished projects can often feel bare if you don’t have things like books, textiles, objects, and my absolute favourite, fresh flowers.
I am very adept at working closely with photographers to get the right shot, yet I control most of the styling, and let the photographer focus on getting the shot. Despite the intricate logistics behind the scenes, not only on shoot days but also those prep days and return days too, the final photos are a testament to creativity and hard work.
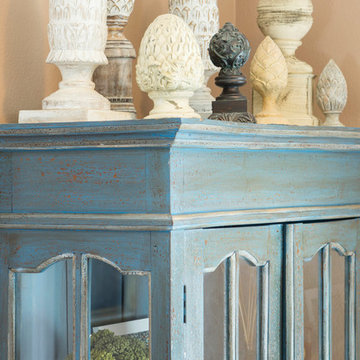
A 700 square foot space in the city gets a farmhouse makeover while preserving the clients’ love for all things colorfully eclectic and showcasing their favorite flea market finds! Featuring an entry way, living room, dining room and great room, the entire design and color scheme was inspired by the clients’ nostalgic painting of East Coast sunflower fields and a vintage console in bold colors.
Shown in this Photo: the custom red media armoire tucks neatly into a corner while a custom conversation sofa, custom pillows, tweed ottoman and leather recliner are anchored by a richly textured turquoise area rug to create multiple seating areas in this small space. A vintage curio cabinet, placed in a niche, serves as a dry bar for storing drinkware and alcohol. Farmhouse accessories complete the design. | Photography Joshua Caldwell.
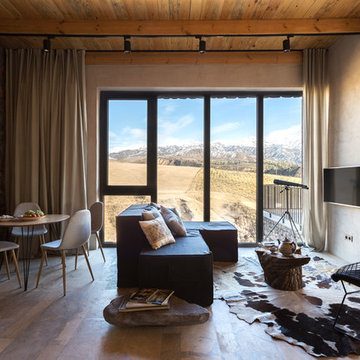
Diseño de salón abierto rural de tamaño medio sin chimenea con paredes marrones, suelo de travertino, televisor colgado en la pared, suelo beige y piedra
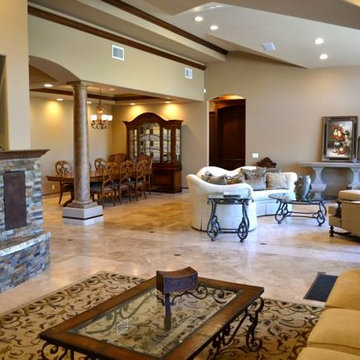
This room embodies the client's desire to mix formal, with warmth and comfort for large gatherings.The high vaulted ceilings add drama and volume to this expansive space.
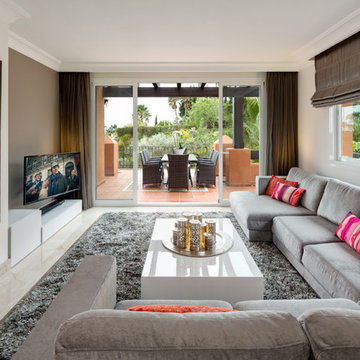
Ambience Home Design S.L.
Foto de salón para visitas cerrado actual de tamaño medio sin chimenea con paredes marrones, suelo de travertino y televisor independiente
Foto de salón para visitas cerrado actual de tamaño medio sin chimenea con paredes marrones, suelo de travertino y televisor independiente
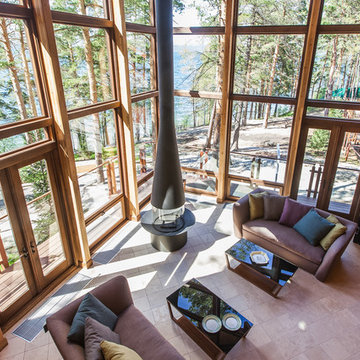
Foto de salón para visitas abierto actual grande con paredes marrones, suelo de travertino, chimeneas suspendidas, marco de chimenea de metal y televisor colgado en la pared
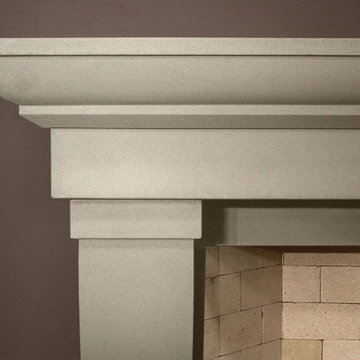
The Berkley DIY Fireplace Mantel
From sophisticated European to SoHo metropolitan, the Berkley is timeless in design and fits into countless motifs. Bring the feel of chic into your office, den, or great room.
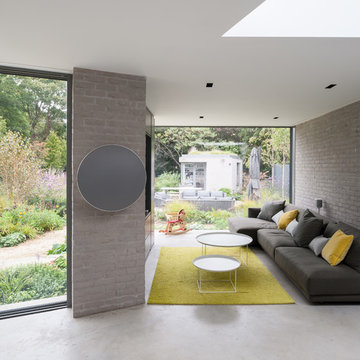
IQ Glass used minimal windows to provide the homeowners with an inside-outside feel, as their existing dwelling had a poor connection to the large underused garden.
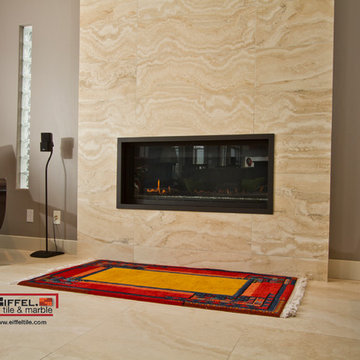
Travertine tiled floor is extended to the ceiling by cladding a cozy fireplace with these luxurious tiles.
Imagen de salón clásico renovado con paredes marrones, suelo de travertino y marco de chimenea de piedra
Imagen de salón clásico renovado con paredes marrones, suelo de travertino y marco de chimenea de piedra
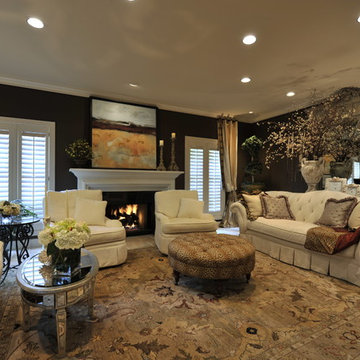
The Design Firm
Diseño de salón para visitas cerrado tradicional renovado con paredes marrones, suelo de travertino, marco de chimenea de piedra y todas las chimeneas
Diseño de salón para visitas cerrado tradicional renovado con paredes marrones, suelo de travertino, marco de chimenea de piedra y todas las chimeneas
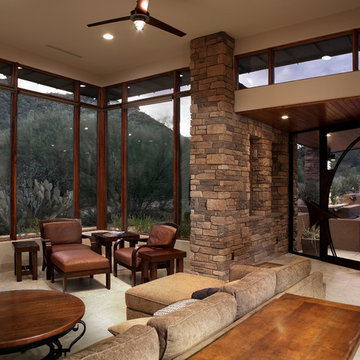
Modelo de salón para visitas abierto de estilo americano grande sin chimenea con paredes marrones, suelo de travertino, televisor independiente y suelo marrón
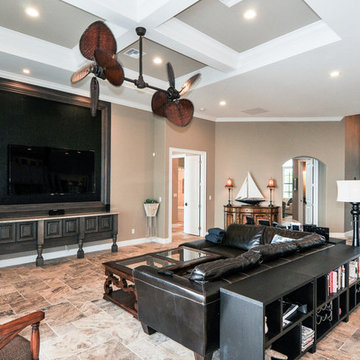
360vtour.net
Foto de salón abierto mediterráneo de tamaño medio con paredes marrones, televisor colgado en la pared y suelo de travertino
Foto de salón abierto mediterráneo de tamaño medio con paredes marrones, televisor colgado en la pared y suelo de travertino
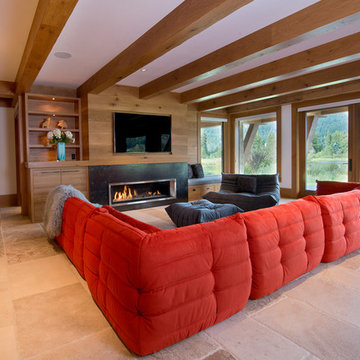
Foto de salón cerrado rústico con paredes marrones, suelo de travertino, chimenea lineal, marco de chimenea de piedra, televisor colgado en la pared y suelo beige
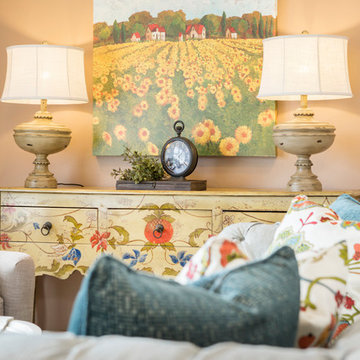
A 700 square foot space in the city gets a farmhouse makeover while preserving the clients’ love for all things colorfully eclectic and showcasing their favorite flea market finds! Featuring an entry way, living room, dining room and great room, the entire design and color scheme was inspired by the clients’ nostalgic painting of East Coast sunflower fields and a vintage console in bold colors.
Shown in this Photo: the two pieces that inspired the entire design! Color and pattern play that steps from the painting to the console and into the custom pillows all anchored by neutral shades in the custom Chesterfield sofa, chairs, paint color and vintage farmhouse lamps and accessories. | Photography Joshua Caldwell.
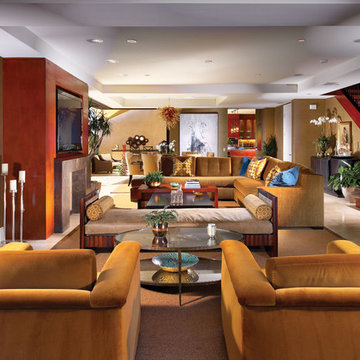
Imagen de salón abierto moderno de tamaño medio con paredes marrones, suelo de travertino, todas las chimeneas, marco de chimenea de piedra y televisor colgado en la pared
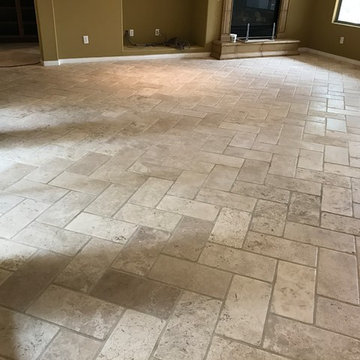
The after picture of the "rug floor". You would never have any idea there was ever a rug down.
Foto de salón cerrado contemporáneo de tamaño medio con paredes marrones, suelo de travertino, todas las chimeneas, marco de chimenea de piedra y suelo beige
Foto de salón cerrado contemporáneo de tamaño medio con paredes marrones, suelo de travertino, todas las chimeneas, marco de chimenea de piedra y suelo beige
98 ideas para salones con paredes marrones y suelo de travertino
1