375 ideas para salones con paredes marrones y suelo de baldosas de cerámica
Filtrar por
Presupuesto
Ordenar por:Popular hoy
1 - 20 de 375 fotos
Artículo 1 de 3
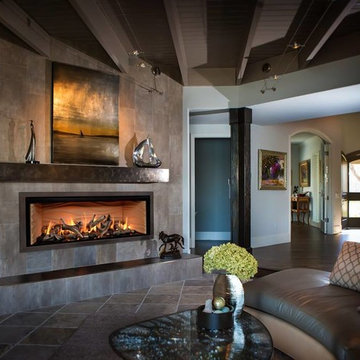
Imagen de salón para visitas abierto rural de tamaño medio sin televisor con paredes marrones, suelo de baldosas de cerámica, chimenea lineal, marco de chimenea de baldosas y/o azulejos y suelo marrón
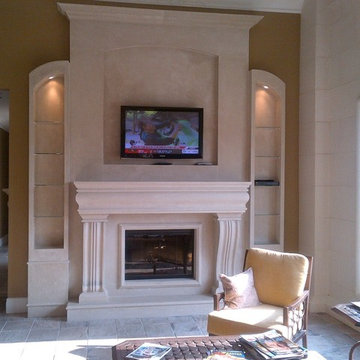
"omega cast stone mantel"
"omega cast stone fireplace mantle"
"custom fireplace mantel"
"custom fireplace overmantel"
"custom cast stone fireplace mantel"
"carved stone fireplace"
"cast stone fireplace mantel"
"cast stone fireplace overmantel"
"cast stone fireplace surrounds"
"fireplace design idea"
"fireplace makeover "
"fireplace mantel ideas"
"fireplace mantle shelf"
"fireplace stone designs"
"fireplace surrounding"
"mantle design idea"
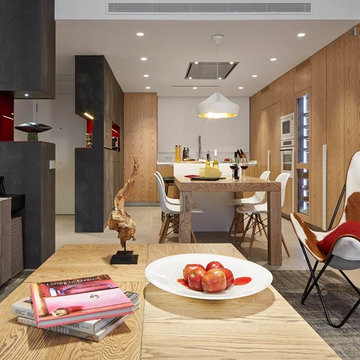
Imagen de salón para visitas abierto escandinavo grande sin chimenea y televisor con paredes marrones y suelo de baldosas de cerámica
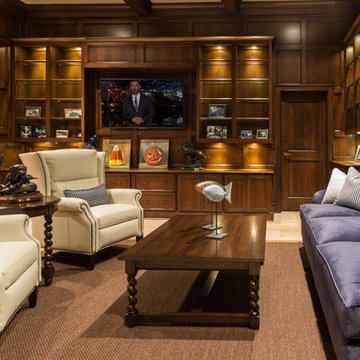
Lowell Custom Homes, Lake Geneva, WI. Lake house in Fontana, Wi. Classic shingle style architecture featuring fine interior and exterior detailing. Custom shelving and storage in the library with wood paneled walls.
Interior Design by The Design Coach, LLC
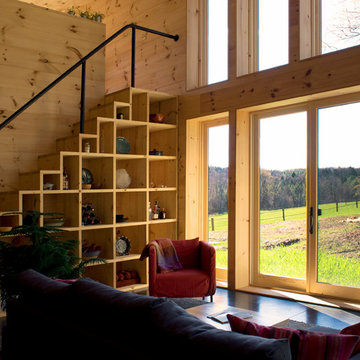
A couple of young college professors from Northern California wanted a modern, energy-efficient home, which is located in Chittenden County, Vermont. The home’s design provides a natural, unobtrusive aesthetic setting to a backdrop of the Green Mountains with the low-sloped roof matching the slope of the hills. Triple-pane windows from Integrity® were chosen for their superior energy efficiency ratings, affordability and clean lines that outlined the home’s openings and fit the contemporary architecture they were looking to create. In addition, the project met or exceeded Vermont’s Energy Star requirements.

Modern living room with dual facing sofa...Enjoy a book in front of a fireplace or watch your favorite movie and feel like you have two "special places" in one room. Perfect also for entertaining.
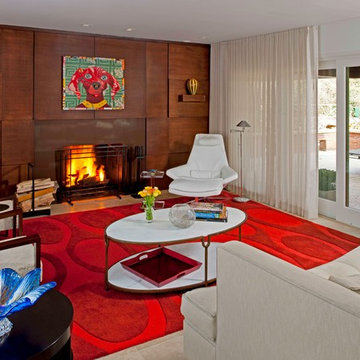
Mgt. Lebanon mid-century modern living room, restored after a fire in 2011
Modelo de salón abierto vintage de tamaño medio sin televisor con paredes marrones, suelo de baldosas de cerámica, todas las chimeneas y marco de chimenea de madera
Modelo de salón abierto vintage de tamaño medio sin televisor con paredes marrones, suelo de baldosas de cerámica, todas las chimeneas y marco de chimenea de madera
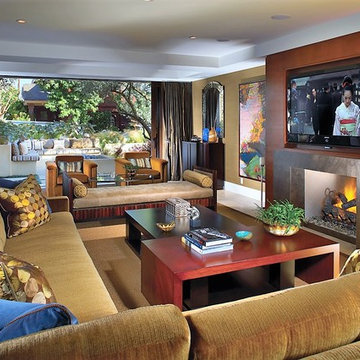
Furnishings were strategically selected to make the most of each room.
Foto de salón abierto de estilo zen grande con paredes marrones, suelo de baldosas de cerámica, todas las chimeneas, marco de chimenea de piedra y televisor retractable
Foto de salón abierto de estilo zen grande con paredes marrones, suelo de baldosas de cerámica, todas las chimeneas, marco de chimenea de piedra y televisor retractable
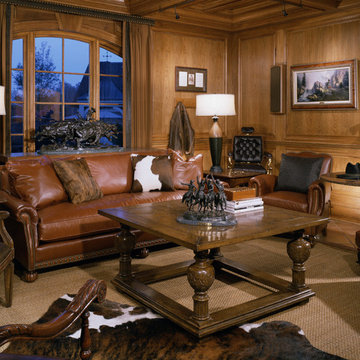
Diseño de salón cerrado tradicional grande sin chimenea y televisor con paredes marrones y suelo de baldosas de cerámica
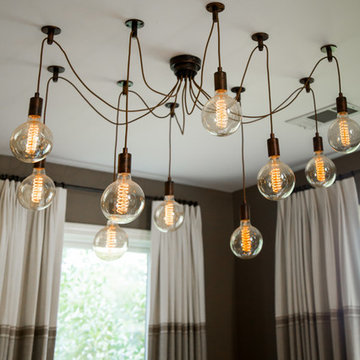
Michael Allen
Foto de salón para visitas cerrado clásico renovado pequeño sin televisor con paredes marrones, suelo de baldosas de cerámica y suelo beige
Foto de salón para visitas cerrado clásico renovado pequeño sin televisor con paredes marrones, suelo de baldosas de cerámica y suelo beige
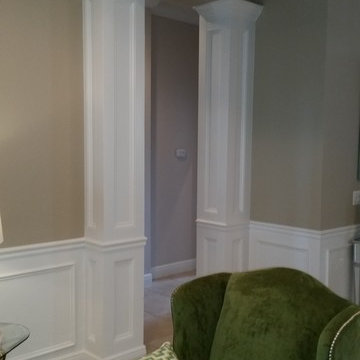
Modelo de salón para visitas cerrado tradicional de tamaño medio sin chimenea y televisor con paredes marrones, suelo de baldosas de cerámica y suelo beige

Rénovation d'un appartement - 106m²
Imagen de biblioteca en casa abierta contemporánea grande sin chimenea con paredes marrones, suelo de baldosas de cerámica, suelo gris, bandeja y madera
Imagen de biblioteca en casa abierta contemporánea grande sin chimenea con paredes marrones, suelo de baldosas de cerámica, suelo gris, bandeja y madera
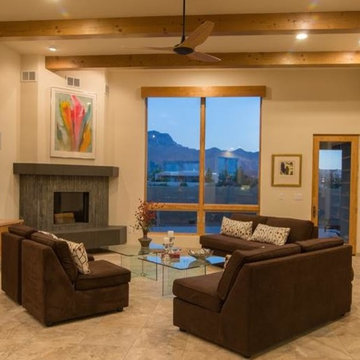
A delightful space to view the mountains and the TV! A custom library unit and cabinetry was built. The library accommodates books and collections; the cabinetry accommodates needed storage space. Two 36" square glass coffee tables are placed together creating an open look, yet giving substantial surface space. The house was built by Harden Custom Builders.
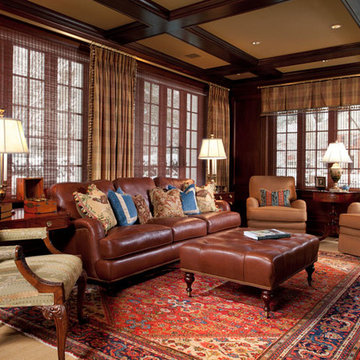
This Library features wood paneled walls, a fabric covered beamed ceiling, silk plaid draperies, a combination of leather and fabric upholstery, an antique oriental rug layered on a wool sisal.
Craig Thompson Photography
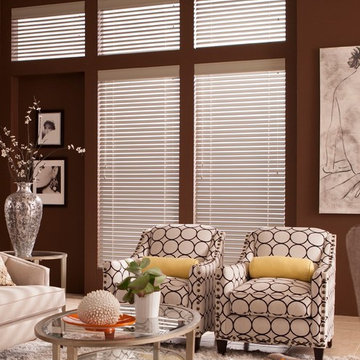
add color and texture to this living room design.
Diseño de salón para visitas cerrado tradicional renovado de tamaño medio con paredes marrones y suelo de baldosas de cerámica
Diseño de salón para visitas cerrado tradicional renovado de tamaño medio con paredes marrones y suelo de baldosas de cerámica
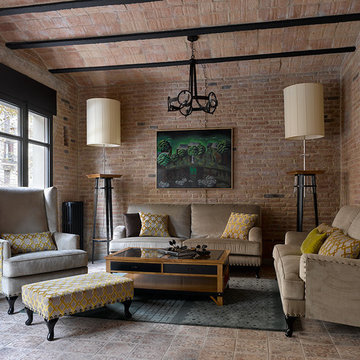
Сергей Ананьев
Foto de salón abierto bohemio de tamaño medio sin chimenea con paredes marrones, suelo de baldosas de cerámica y suelo marrón
Foto de salón abierto bohemio de tamaño medio sin chimenea con paredes marrones, suelo de baldosas de cerámica y suelo marrón
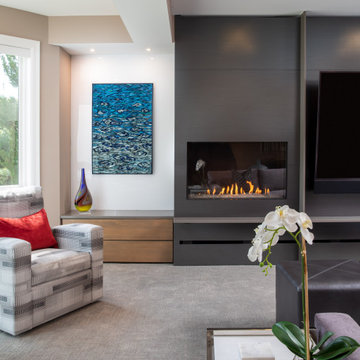
The picture our clients had in mind was a boutique hotel lobby with a modern feel and their favorite art on the walls. We designed a space perfect for adult and tween use, like entertaining and playing billiards with friends. We used alder wood panels with nickel reveals to unify the visual palette of the basement and rooms on the upper floors. Beautiful linoleum flooring in black and white adds a hint of drama. Glossy, white acrylic panels behind the walkup bar bring energy and excitement to the space. We also remodeled their Jack-and-Jill bathroom into two separate rooms – a luxury powder room and a more casual bathroom, to accommodate their evolving family needs.
---
Project designed by Minneapolis interior design studio LiLu Interiors. They serve the Minneapolis-St. Paul area, including Wayzata, Edina, and Rochester, and they travel to the far-flung destinations where their upscale clientele owns second homes.
For more about LiLu Interiors, see here: https://www.liluinteriors.com/
To learn more about this project, see here:
https://www.liluinteriors.com/portfolio-items/hotel-inspired-basement-design/
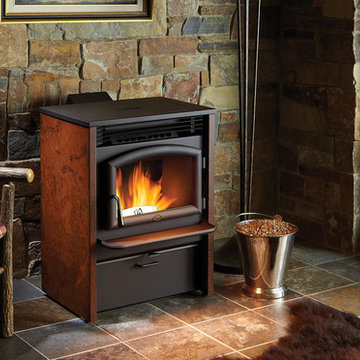
Ejemplo de salón para visitas abierto rural pequeño sin televisor con paredes marrones, suelo de baldosas de cerámica, estufa de leña, marco de chimenea de metal y suelo marrón
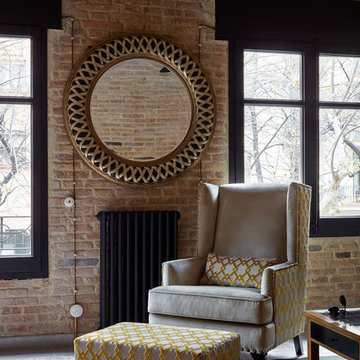
Сергей Ананьев
Imagen de salón abierto clásico renovado de tamaño medio sin chimenea con paredes marrones, suelo de baldosas de cerámica y suelo marrón
Imagen de salón abierto clásico renovado de tamaño medio sin chimenea con paredes marrones, suelo de baldosas de cerámica y suelo marrón
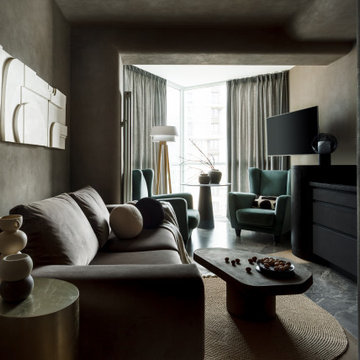
Diseño de salón con barra de bar contemporáneo de tamaño medio con paredes marrones, suelo de baldosas de cerámica, televisor colgado en la pared y suelo gris
375 ideas para salones con paredes marrones y suelo de baldosas de cerámica
1