21.527 ideas para salones con paredes marrones y paredes multicolor
Filtrar por
Presupuesto
Ordenar por:Popular hoy
161 - 180 de 21.527 fotos
Artículo 1 de 3
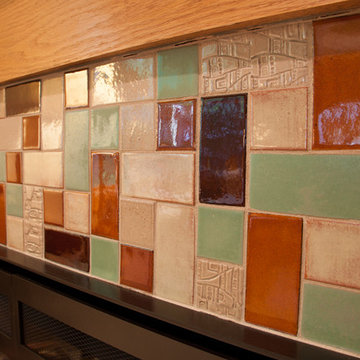
Cozy up to this fireplace under the mountains—at least a beautiful mountain photo! Warm amber tones of tile, accented with a soft green, surround this fireplace. The hearth is held steady with Amber on red clay in 4"x4" tiles.
Large Format Savvy Squares - 65W Amber, 65R Amber, 1028 Grey Spice, 123W Patina, 125R Sahara Sands / Hearth | 4"x4"s - 65R Amber
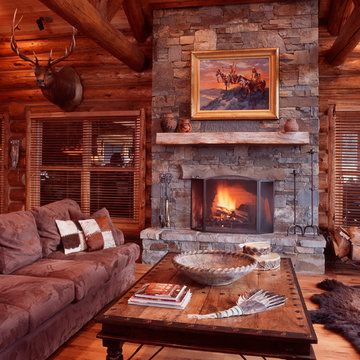
Imagen de salón abierto rural de tamaño medio con paredes marrones, suelo de madera en tonos medios, todas las chimeneas y marco de chimenea de piedra
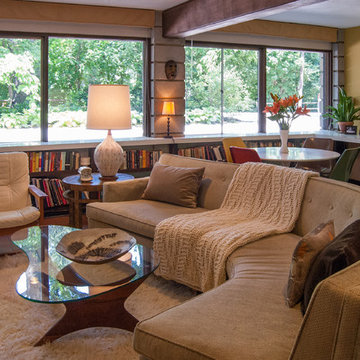
The sunken den, off of the foyer, receives abundant light from a bank of windows. This portion of the home was added on in 1968 after the original owners requested more space to accommodate their growing family.
Bobbie found the 1950's sofa second-hand for $10, and had it reupholstered. She chose Crypton fabric as a means to save the sofa from the cats' claws, which means that not only will the style remain timeless, but the sofa itself will always look like new.
Cocktail Table, vintage Adrian Pearsall
Adrienne DeRosa Photography © 2013 Houzz
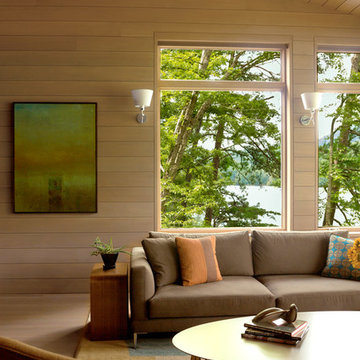
The Fontana Bridge residence is a mountain modern lake home located in the mountains of Swain County. The LEED Gold home is mountain modern house designed to integrate harmoniously with the surrounding Appalachian mountain setting. The understated exterior and the thoughtfully chosen neutral palette blend into the topography of the wooded hillside.
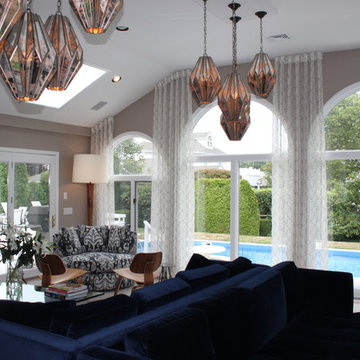
We decided on side panels on the sides of each arched window, carefully measuring where we wanted the fabric to end, and how much of the window we wanted to cover. The side panels allowed us to drape beautiful sheers, softening up the room, without covering too much of the window. To ensure the symmetry in an asymmetrical room, we used the ceiling as a common denominator for all the windows and angled the panel to accommodate the shape.
***Authorized Hunter Douglas Dealer***

Modelo de salón para visitas beige tradicional sin chimenea con paredes marrones, suelo de madera en tonos medios, suelo marrón y alfombra

The large windows provide vast light into the immediate space. An open plan allows the light to be pulled into the northern rooms, which are actually submerged into the site.
Aidin Mariscal www.immagineint.com
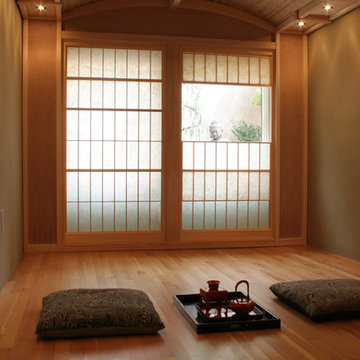
Built with Zen in mind,this tea room was designed and built using traditional Japanese joinery and materials. Some of the Japanese elements include: bamboo ceiling panels, Yukimi shoji screens (screens with a vertical viewing panel) anda traditional Japanese straw plaster (called Wara Juraku) which gave the walls a unique texture.
Millwork engineered & manufactured by Berkeley Mills
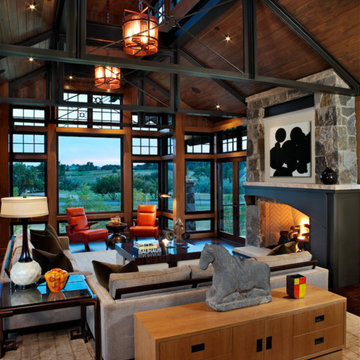
This elegant expression of a modern Colorado style home combines a rustic regional exterior with a refined contemporary interior. The client's private art collection is embraced by a combination of modern steel trusses, stonework and traditional timber beams. Generous expanses of glass allow for view corridors of the mountains to the west, open space wetlands towards the south and the adjacent horse pasture on the east.
Builder: Cadre General Contractors
http://www.cadregc.com
Interior Design: Comstock Design
http://comstockdesign.com
Photograph: Ron Ruscio Photography
http://ronrusciophotography.com/
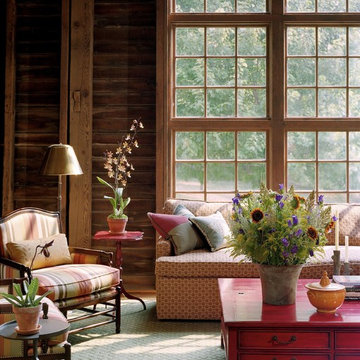
Photographer: Barry Halkin
Interior: Michael Shannon Interior Design
Imagen de salón rústico con paredes marrones
Imagen de salón rústico con paredes marrones
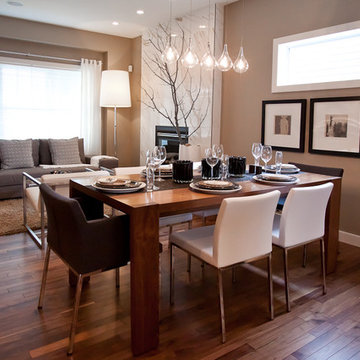
A Hotel Luxe Modern Transitional Home by Natalie Fuglestveit Interior Design, Calgary Interior Design Firm. Photos by Lindsay Nichols Photography.
Interior design includes modern fireplace with 24"x24" calacutta marble tile face, 18 karat vase with tree, black and white geometric prints, modern Gus white Delano armchairs, natural walnut hardwood floors, medium brown wall color, ET2 Lighting linear pendant fixture over dining table with tear drop glass, acrylic coffee table, carmel shag wool area rug, champagne gold Delta Trinsic faucet, charcoal flat panel cabinets, tray ceiling with chandelier in master bedroom, pink floral drapery in girls room with teal linear border.

Un soggiorno caratterizzato da un divano con doppia esposizione grazie a dei cuscini che possono essere orientati a seconda delle necessità. Di grande effetto la molletta di Riva 1920 in legno di cedro che oltre ad essere un supporto per la TV profuma naturalmente l'ambiente. Carta da parati di Inkiostro Bianco.
Foto di Simone Marulli
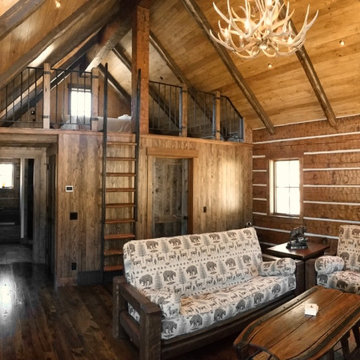
Open living space of the restored 1930's small fishing cabin.
Photo by Jason Letham
Imagen de salón abierto rural pequeño con paredes marrones, suelo de madera oscura, todas las chimeneas y marco de chimenea de piedra
Imagen de salón abierto rural pequeño con paredes marrones, suelo de madera oscura, todas las chimeneas y marco de chimenea de piedra

Foto de salón abierto actual extra grande con paredes marrones, suelo de cemento, pared multimedia y suelo gris
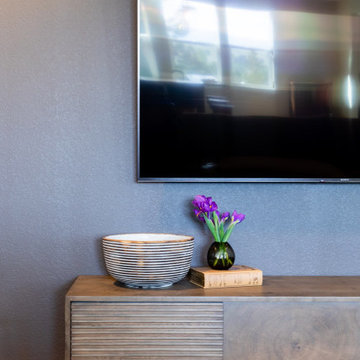
This new-build home in Denver is all about custom furniture, textures, and finishes. The style is a fusion of modern design and mountain home decor. The fireplace in the living room is custom-built with natural stone from Italy, the master bedroom flaunts a gorgeous, bespoke 200-pound chandelier, and the wall-paper is hand-made, too.
Project designed by Denver, Colorado interior designer Margarita Bravo. She serves Denver as well as surrounding areas such as Cherry Hills Village, Englewood, Greenwood Village, and Bow Mar.
For more about MARGARITA BRAVO, click here: https://www.margaritabravo.com/
To learn more about this project, click here:
https://www.margaritabravo.com/portfolio/castle-pines-village-interior-design/

リビングダイニングの中間領域に吹きぬけを配置。
光が生み出す陰影。上質な時間を堪能します。
Foto de salón para visitas abierto moderno de tamaño medio con paredes marrones, suelo de contrachapado, chimenea de doble cara, marco de chimenea de madera, televisor independiente y suelo marrón
Foto de salón para visitas abierto moderno de tamaño medio con paredes marrones, suelo de contrachapado, chimenea de doble cara, marco de chimenea de madera, televisor independiente y suelo marrón
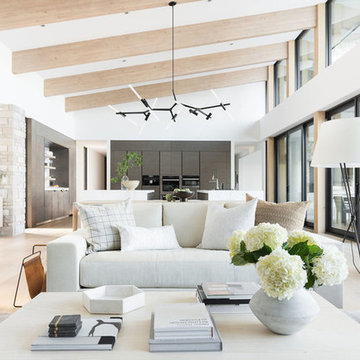
Modelo de salón abierto moderno de tamaño medio con paredes multicolor, suelo de madera clara y todas las chimeneas

Modelo de salón abierto contemporáneo extra grande con paredes marrones, chimenea de esquina, marco de chimenea de piedra, televisor colgado en la pared y suelo beige

Modelo de salón rústico con paredes marrones, suelo de madera clara y suelo beige
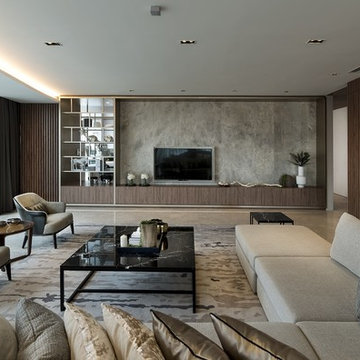
Stone glassed TV feature wall and customized hand tufted carpet all add sophistication and elegance to this very high-end interior.
Modelo de salón actual con paredes marrones, televisor colgado en la pared y suelo gris
Modelo de salón actual con paredes marrones, televisor colgado en la pared y suelo gris
21.527 ideas para salones con paredes marrones y paredes multicolor
9