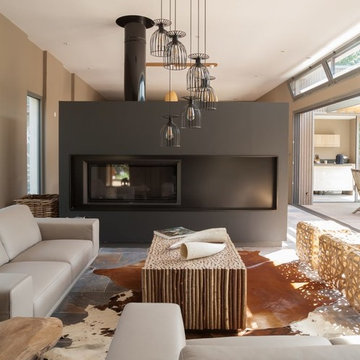21.504 ideas para salones con paredes marrones y paredes multicolor
Filtrar por
Presupuesto
Ordenar por:Popular hoy
1 - 20 de 21.504 fotos

Foto de salón abierto y beige y blanco moderno de obra con paredes marrones, suelo de cemento, todas las chimeneas, marco de chimenea de metal, pared multimedia, suelo gris y panelado

Our Austin design studio gave this living room a bright and modern refresh.
Project designed by Sara Barney’s Austin interior design studio BANDD DESIGN. They serve the entire Austin area and its surrounding towns, with an emphasis on Round Rock, Lake Travis, West Lake Hills, and Tarrytown.
For more about BANDD DESIGN, click here: https://bandddesign.com/
To learn more about this project, click here: https://bandddesign.com/living-room-refresh/

Foto de salón cerrado vintage de tamaño medio sin televisor con paredes multicolor, todas las chimeneas y marco de chimenea de piedra

photos: Kyle Born
Ejemplo de salón beige y rosa ecléctico sin televisor con suelo de madera clara, todas las chimeneas y paredes multicolor
Ejemplo de salón beige y rosa ecléctico sin televisor con suelo de madera clara, todas las chimeneas y paredes multicolor
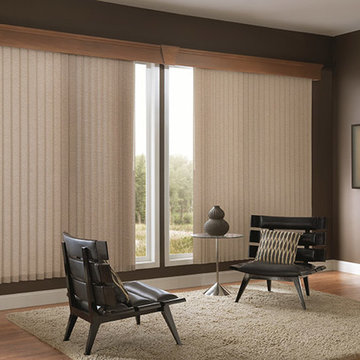
Imagen de salón para visitas cerrado asiático de tamaño medio con paredes marrones, suelo de madera en tonos medios, todas las chimeneas y marco de chimenea de madera
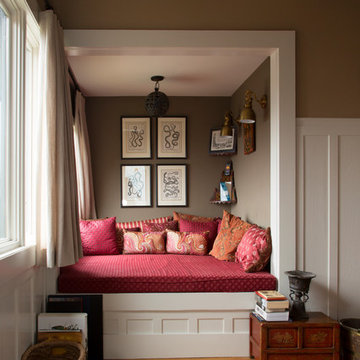
Photo: Margot Hartford © 2014 Houzz
Diseño de salón bohemio con paredes marrones y suelo de madera en tonos medios
Diseño de salón bohemio con paredes marrones y suelo de madera en tonos medios

A fun, fresh, and inviting transitional space with blue and green accents and lots of natural light - designed for a family in mind yet perfect for entertaining. Design by Annie Lowengart and photo by David Duncan Livingston.
Featured in Marin Magazine May 2013 issue seen here http://digital.marinmagazine.com/marinmagazine/201305/?pg=112&pm=2&u1=friend

Circles of many hues, some striped, some color-blocked, in a crisp grid on a neutral ground, are fun yet work in a wide range of settings. This kind of rug easily ties together all the colors of a room, or adds pop in a neutral scheme. The circles are both loop and pile, against a loop ground, and there are hints of rayon in the wool circles, giving them a bit of a sheen and adding to the textural variation. You’ll find an autumnal palette of golden Dijon, ripe Bittersweet, spiced Paprika and warm Mushroom brown running throughout this collection. Also featuring Camden Sofa and Madison Chair with ottoman in our Cascade fabric.

Ejemplo de salón retro de tamaño medio con paredes marrones, suelo de madera clara, marco de chimenea de madera, televisor colgado en la pared, suelo marrón, madera y panelado

Modelo de salón retro sin televisor con paredes multicolor, suelo de corcho, todas las chimeneas, marco de chimenea de ladrillo, suelo beige y madera
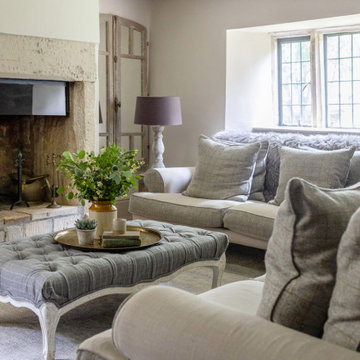
living room to Cotswold Country House
Foto de salón cerrado campestre de tamaño medio con paredes marrones, moqueta, todas las chimeneas, marco de chimenea de piedra, televisor retractable y suelo marrón
Foto de salón cerrado campestre de tamaño medio con paredes marrones, moqueta, todas las chimeneas, marco de chimenea de piedra, televisor retractable y suelo marrón

We also designed a bespoke fire place for the home.
Diseño de salón negro actual con todas las chimeneas, paredes marrones, suelo de madera clara, marco de chimenea de madera y suelo beige
Diseño de salón negro actual con todas las chimeneas, paredes marrones, suelo de madera clara, marco de chimenea de madera y suelo beige

Cedar Cove Modern benefits from its integration into the landscape. The house is set back from Lake Webster to preserve an existing stand of broadleaf trees that filter the low western sun that sets over the lake. Its split-level design follows the gentle grade of the surrounding slope. The L-shape of the house forms a protected garden entryway in the area of the house facing away from the lake while a two-story stone wall marks the entry and continues through the width of the house, leading the eye to a rear terrace. This terrace has a spectacular view aided by the structure’s smart positioning in relationship to Lake Webster.
The interior spaces are also organized to prioritize views of the lake. The living room looks out over the stone terrace at the rear of the house. The bisecting stone wall forms the fireplace in the living room and visually separates the two-story bedroom wing from the active spaces of the house. The screen porch, a staple of our modern house designs, flanks the terrace. Viewed from the lake, the house accentuates the contours of the land, while the clerestory window above the living room emits a soft glow through the canopy of preserved trees.
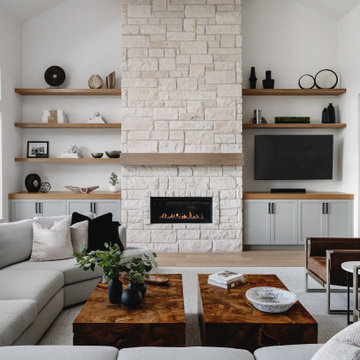
Foto de salón abierto tradicional renovado con paredes marrones, suelo de madera en tonos medios, chimenea lineal, marco de chimenea de piedra, televisor colgado en la pared y suelo marrón
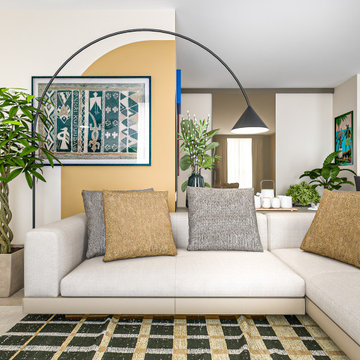
Liadesign
Foto de biblioteca en casa abierta actual de tamaño medio con paredes multicolor, suelo de baldosas de porcelana, televisor colgado en la pared y suelo beige
Foto de biblioteca en casa abierta actual de tamaño medio con paredes multicolor, suelo de baldosas de porcelana, televisor colgado en la pared y suelo beige
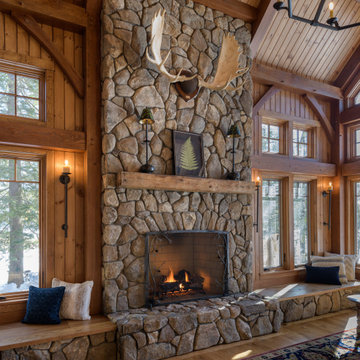
Fireplace can be converted to just wood burning or stay as gas.
Imagen de salón para visitas abierto rústico grande sin televisor con paredes marrones, suelo de madera en tonos medios, todas las chimeneas, marco de chimenea de piedra, suelo marrón y madera
Imagen de salón para visitas abierto rústico grande sin televisor con paredes marrones, suelo de madera en tonos medios, todas las chimeneas, marco de chimenea de piedra, suelo marrón y madera

全体の計画としては、南側隣家が3m近く下がる丘陵地に面した敷地環境を生かし、2階に居間を設けることで南側に見晴らしの良い視界の広がりを得ることができました。
外壁のレンガ積みを内部にも延長しています。
Ejemplo de salón para visitas abierto retro de tamaño medio sin chimenea con paredes marrones, suelo de madera oscura, televisor independiente, suelo marrón, madera y ladrillo
Ejemplo de salón para visitas abierto retro de tamaño medio sin chimenea con paredes marrones, suelo de madera oscura, televisor independiente, suelo marrón, madera y ladrillo
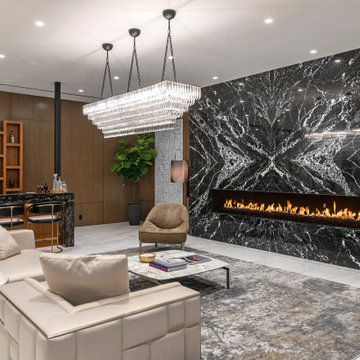
Diseño de salón con barra de bar abierto contemporáneo grande sin televisor con paredes marrones, suelo de baldosas de porcelana, chimenea lineal, marco de chimenea de baldosas y/o azulejos y suelo gris
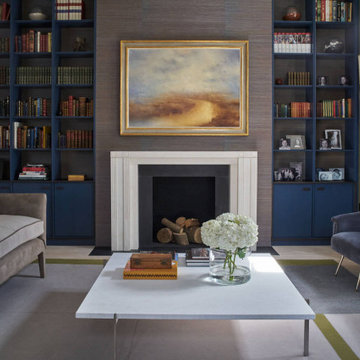
Bespoke blue and black bookshelves and cabinetry.
Diseño de salón para visitas abierto clásico grande sin televisor con paredes marrones, todas las chimeneas, marco de chimenea de piedra y suelo gris
Diseño de salón para visitas abierto clásico grande sin televisor con paredes marrones, todas las chimeneas, marco de chimenea de piedra y suelo gris
21.504 ideas para salones con paredes marrones y paredes multicolor
1
