Salones
Ordenar por:Popular hoy
61 - 80 de 21.530 fotos
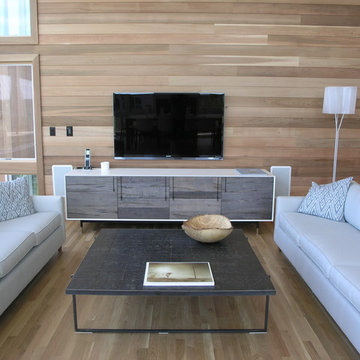
GDG Designworks completely furnished this new Fire Island beach house. We also advised on all kitchen and bathroom fixtures and finishes throughout the house.
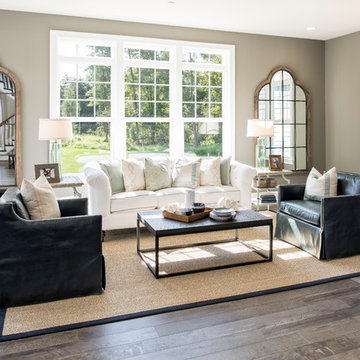
Modelo de salón abierto tradicional renovado con paredes marrones, suelo de madera oscura y suelo marrón
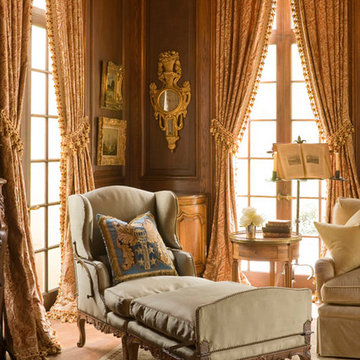
Terry Vine Photography
Ejemplo de salón para visitas cerrado tradicional de tamaño medio sin televisor con paredes marrones y suelo de madera oscura
Ejemplo de salón para visitas cerrado tradicional de tamaño medio sin televisor con paredes marrones y suelo de madera oscura

Modelo de salón con barra de bar abierto contemporáneo grande con paredes marrones, suelo de madera en tonos medios, chimeneas suspendidas, marco de chimenea de piedra, pared multimedia y madera

Imagen de salón para visitas abierto contemporáneo extra grande con paredes multicolor, televisor independiente y suelo gris

Ⓒ ZAC+ZAC
Modelo de salón cerrado tradicional con paredes marrones, moqueta, todas las chimeneas, suelo beige, panelado y madera
Modelo de salón cerrado tradicional con paredes marrones, moqueta, todas las chimeneas, suelo beige, panelado y madera

This residence was designed to be a rural weekend getaway for a city couple and their children. The idea of ‘The Barn’ was embraced, as the building was intended to be an escape for the family to go and enjoy their horses. The ground floor plan has the ability to completely open up and engage with the sprawling lawn and grounds of the property. This also enables cross ventilation, and the ability of the family’s young children and their friends to run in and out of the building as they please. Cathedral-like ceilings and windows open up to frame views to the paddocks and bushland below.
As a weekend getaway and when other families come to stay, the bunkroom upstairs is generous enough for multiple children. The rooms upstairs also have skylights to watch the clouds go past during the day, and the stars by night. Australian hardwood has been used extensively both internally and externally, to reference the rural setting.
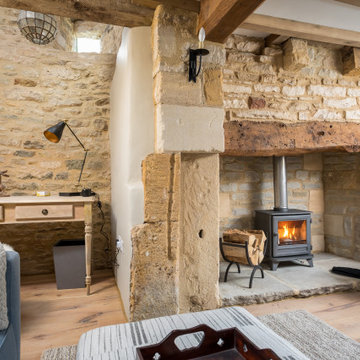
Ejemplo de salón para visitas cerrado campestre de tamaño medio con paredes marrones, estufa de leña, marco de chimenea de ladrillo y suelo marrón

Ejemplo de salón abierto actual de tamaño medio sin chimenea con paredes multicolor, suelo de madera clara, pared multimedia y suelo blanco

Colin Price Photography
Ejemplo de salón para visitas cerrado ecléctico grande sin televisor con suelo de madera oscura, todas las chimeneas, marco de chimenea de yeso y paredes multicolor
Ejemplo de salón para visitas cerrado ecléctico grande sin televisor con suelo de madera oscura, todas las chimeneas, marco de chimenea de yeso y paredes multicolor
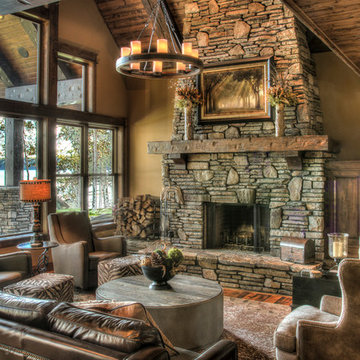
Ejemplo de salón abierto rural grande sin televisor con suelo de madera en tonos medios, todas las chimeneas, marco de chimenea de piedra, suelo marrón y paredes marrones
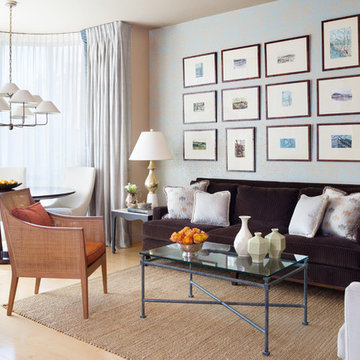
Adjoining the living space, the lounge area showcases a wall of mirrors made with gilt frames found by the owner in the attic of his previous home. A black iron-and-crystal chandelier hangs above a pair of Nancy Corzine chaises in silk velvet. An accent wall in Coral Red arrowroot grasscloth by Phillip Jeffires picks up the hue the red lacquered Chinese chest.
Photograph © Stacy Zarin Goldberg Photography
Project designed by Boston interior design studio Dane Austin Design. They serve Boston, Cambridge, Hingham, Cohasset, Newton, Weston, Lexington, Concord, Dover, Andover, Gloucester, as well as surrounding areas.
For more about Dane Austin Design, click here: https://daneaustindesign.com/
To learn more about this project, click here: https://daneaustindesign.com/dupont-circle-highrise
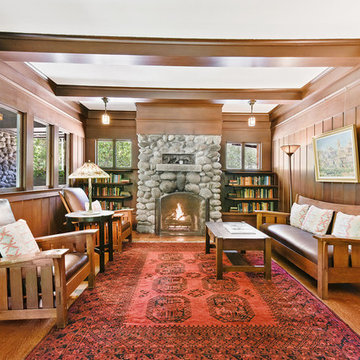
Updating historic John Hudson Thomas-designed Berkeley bungalow to modern code. Remodel designed by Lorin Hill, Architect included adding an interior stair to provide access to new second-story bedroom with ensuite bath. Main floor renovation included new kitchen, bath as well as bringing all services up to code. Project involved extensive use of traditional materials and craftsmanship.
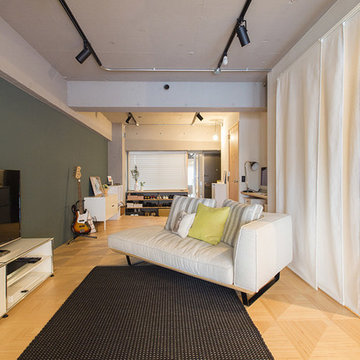
Imagen de salón abierto urbano con paredes multicolor, suelo de madera clara, televisor independiente y suelo beige
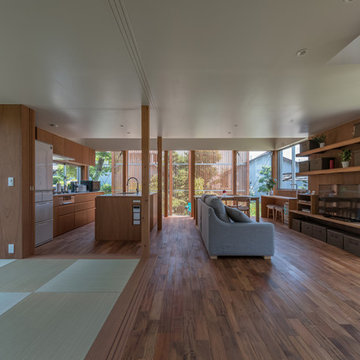
写真:谷川ヒロシ
Diseño de salón abierto asiático con paredes marrones, televisor independiente, suelo marrón y suelo de madera oscura
Diseño de salón abierto asiático con paredes marrones, televisor independiente, suelo marrón y suelo de madera oscura
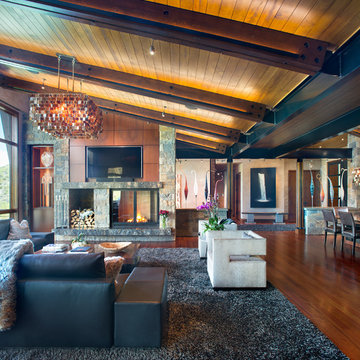
Diseño de salón abierto rural con paredes marrones, suelo de madera en tonos medios, chimenea de doble cara, marco de chimenea de piedra, televisor colgado en la pared y suelo marrón
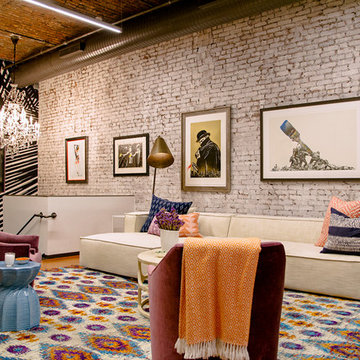
Open and casual living room that combines a beautiful range of colors
Theo Johnson
Imagen de salón para visitas tipo loft bohemio con paredes multicolor, suelo de madera en tonos medios y suelo marrón
Imagen de salón para visitas tipo loft bohemio con paredes multicolor, suelo de madera en tonos medios y suelo marrón
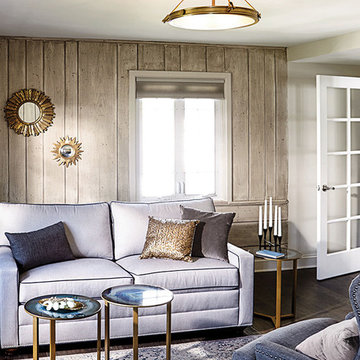
Ejemplo de salón para visitas cerrado clásico renovado de tamaño medio sin chimenea y televisor con paredes marrones, suelo de madera oscura y suelo marrón
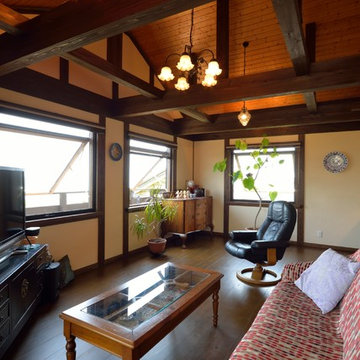
「ホームアンドデコール バイザシー」/ダンハウス株式会社/Photo by Shinji Ito 伊藤 真司
Imagen de salón clásico con paredes marrones, suelo de madera en tonos medios, televisor independiente y suelo marrón
Imagen de salón clásico con paredes marrones, suelo de madera en tonos medios, televisor independiente y suelo marrón
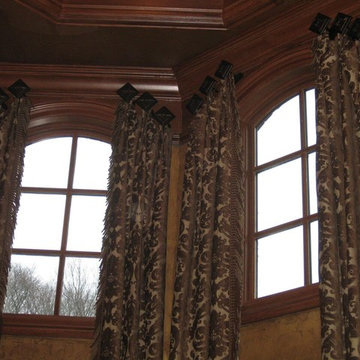
Foto de salón para visitas abierto clásico grande sin televisor con paredes marrones, todas las chimeneas y marco de chimenea de piedra
4