802 ideas para salones con paredes grises y suelo de mármol
Filtrar por
Presupuesto
Ordenar por:Popular hoy
81 - 100 de 802 fotos
Artículo 1 de 3
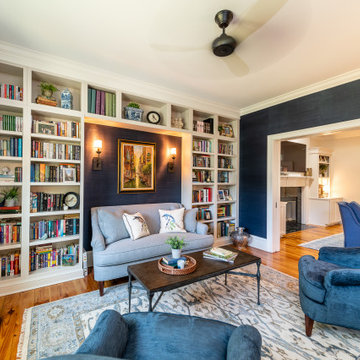
The addition of custom bookcases created a library feel to this living room
Imagen de biblioteca en casa cerrada clásica renovada con paredes grises, suelo de mármol y suelo marrón
Imagen de biblioteca en casa cerrada clásica renovada con paredes grises, suelo de mármol y suelo marrón
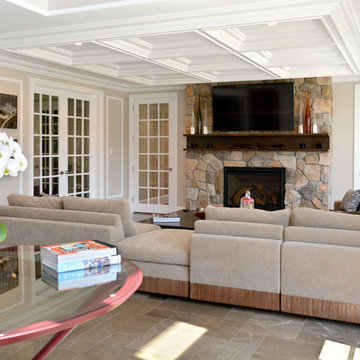
Stone Fireplace Surround. Coffered ceiling details, large sectional, contemporary artwork.
Imagen de salón abierto actual grande con paredes grises, suelo de mármol, todas las chimeneas, marco de chimenea de piedra, televisor colgado en la pared y suelo marrón
Imagen de salón abierto actual grande con paredes grises, suelo de mármol, todas las chimeneas, marco de chimenea de piedra, televisor colgado en la pared y suelo marrón
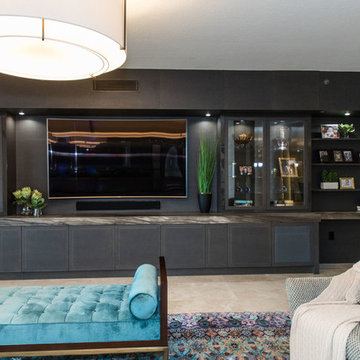
Diseño de salón con barra de bar abierto tradicional renovado sin chimenea con paredes grises, suelo de mármol, pared multimedia y suelo beige
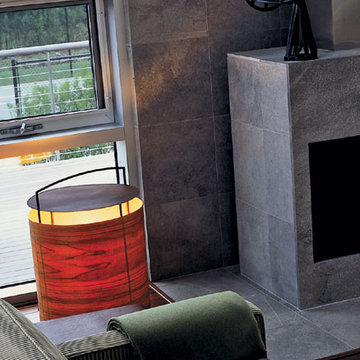
A modern home in The Hamptons with some pretty unique features! Warm and cool colors adorn the interior, setting off different moods in each room. From the moody burgundy-colored TV room to the refreshing and modern living room, every space a style of its own.
We integrated a unique mix of elements, including wooden room dividers, slate tile flooring, and concrete tile walls. This unusual pairing of materials really came together to produce a stunning modern-contemporary design.
Artwork & one-of-a-kind lighting were also utilized throughout the home for dramatic effects. The outer-space artwork in the dining area is a perfect example of how we were able to keep the home minimal but powerful.
Project completed by New York interior design firm Betty Wasserman Art & Interiors, which serves New York City, as well as across the tri-state area and in The Hamptons.
For more about Betty Wasserman, click here: https://www.bettywasserman.com/
To learn more about this project, click here: https://www.bettywasserman.com/spaces/bridgehampton-modern/
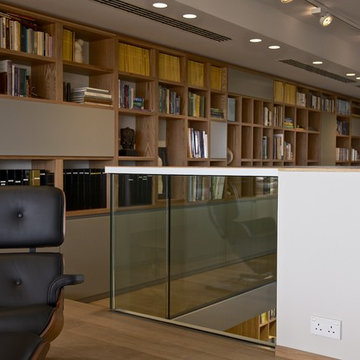
camilleriparismode projects and design team were approached to rethink a previously unused double height room in a wonderful villa. the lower part of the room was planned as a sitting and dining area, the sub level above as a tv den and games room. as the occupants enjoy their time together as a family, as well as their shared love of books, a floor-to-ceiling library was an ideal way of using and linking the large volume. the large library covers one wall of the room spilling into the den area above. it is given a sense of movement by the differing sizes of the verticals and shelves, broken up by randomly placed closed cupboards. the floating marble fireplace at the base of the library unit helps achieve a feeling of lightness despite it being a complex structure, while offering a cosy atmosphere to the family area below. the split-level den is reached via a solid oak staircase, below which is a custom made wine room. the staircase is concealed from the dining area by a high wall, painted in a bold colour on which a collection of paintings is displayed.
photos by: brian grech
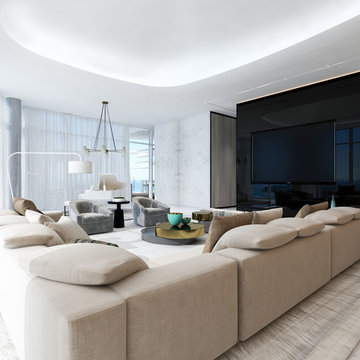
Diseño de salón para visitas abierto moderno extra grande con paredes grises, suelo de mármol, pared multimedia y suelo blanco
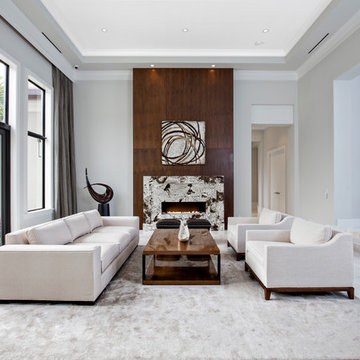
Contemporary Style
Architectural Photography - Ron Rosenzweig
Diseño de salón para visitas abierto contemporáneo grande con paredes grises, suelo de mármol, todas las chimeneas y marco de chimenea de baldosas y/o azulejos
Diseño de salón para visitas abierto contemporáneo grande con paredes grises, suelo de mármol, todas las chimeneas y marco de chimenea de baldosas y/o azulejos
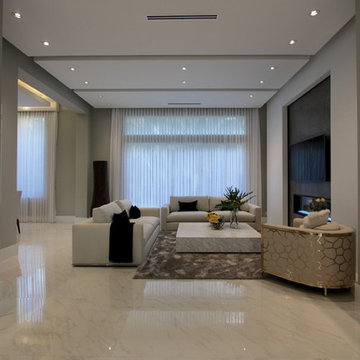
Diseño de salón actual con paredes grises, suelo de mármol, chimenea lineal, marco de chimenea de baldosas y/o azulejos y televisor colgado en la pared
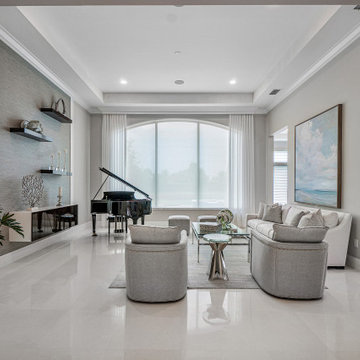
Living room with piano and floating console.
Ejemplo de salón para visitas abierto clásico renovado grande con paredes grises, suelo de mármol y suelo blanco
Ejemplo de salón para visitas abierto clásico renovado grande con paredes grises, suelo de mármol y suelo blanco
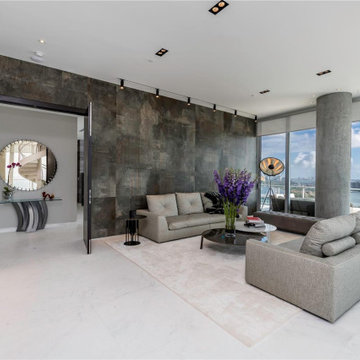
Modelo de salón para visitas abierto contemporáneo grande con paredes grises, suelo de mármol y suelo blanco
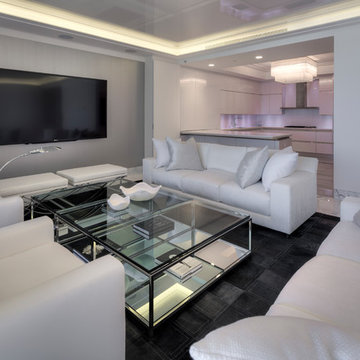
Custom & Oversized Cowhide Rugs : Our wide array of designs include natural, dyed, metallic, laser cut and animal print cowhides, as well as an extensive array of traditional hair-on-hide and eco-friendly leather rugs.
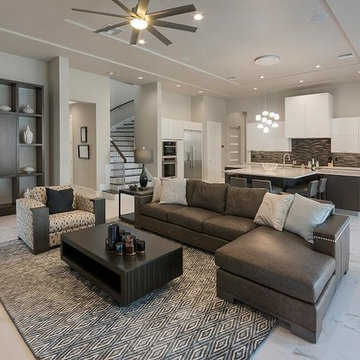
Ejemplo de salón abierto contemporáneo de tamaño medio con paredes grises, suelo de mármol y suelo blanco
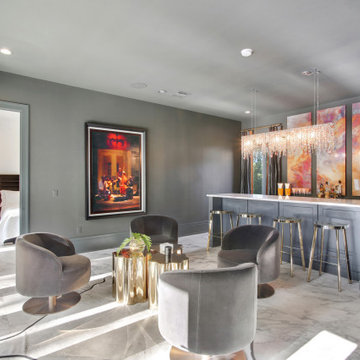
Sofia Joelsson Design, Interior Design Services. Guest House living room bar, two story New Orleans new construction. Rich Grey toned wood flooring, Colorful art, French Doors, Large baseboards, wainscot, Wat Bar
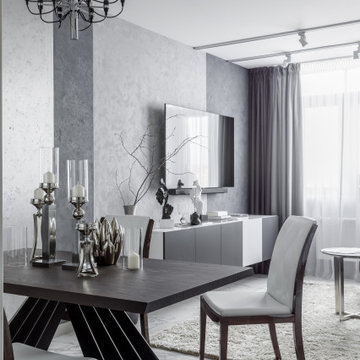
В этом проекте гостиную мы совместили с кухней. При этом функциональные зоны мы не расширяли. На месте бывшей межкомнатной перегородки располагается барная стойка.
На ней будет очень удобно завтракать и смотреть кино.
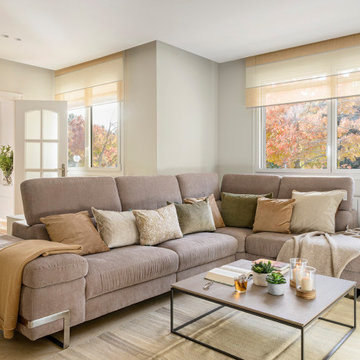
Modelo de biblioteca en casa cerrada mediterránea grande con paredes grises, suelo de mármol, chimenea lineal, marco de chimenea de madera, televisor colgado en la pared y suelo beige
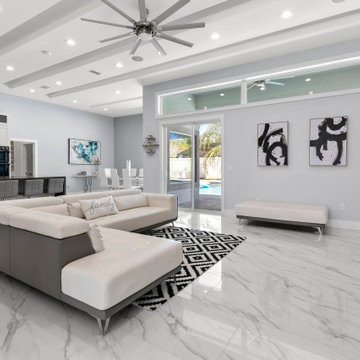
Imagen de salón costero con paredes grises, suelo de mármol, todas las chimeneas, marco de chimenea de baldosas y/o azulejos, pared multimedia, suelo gris y bandeja
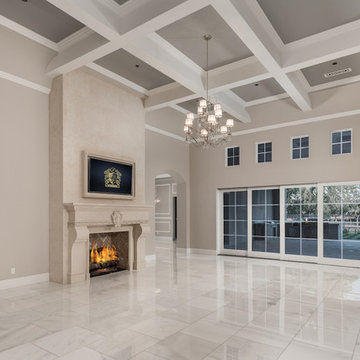
Coffered ceiling design in the family room
Imagen de salón abierto clásico renovado extra grande con paredes grises, suelo de mármol, marco de chimenea de piedra, todas las chimeneas, pared multimedia y suelo gris
Imagen de salón abierto clásico renovado extra grande con paredes grises, suelo de mármol, marco de chimenea de piedra, todas las chimeneas, pared multimedia y suelo gris
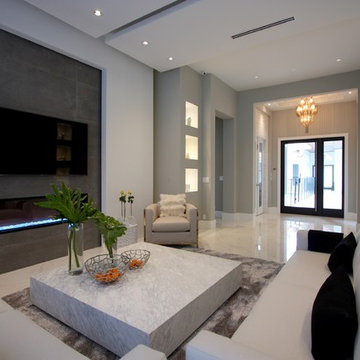
Modelo de salón contemporáneo con paredes grises, suelo de mármol, chimenea lineal, marco de chimenea de baldosas y/o azulejos y televisor colgado en la pared
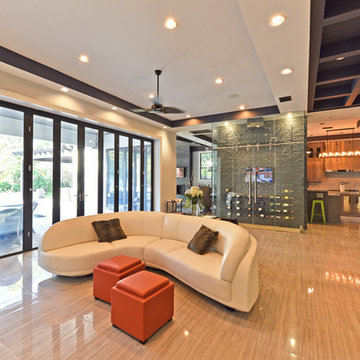
The remodel of this home included changes to almost every interior space as well as some exterior portions of the home. We worked closely with the homeowner to totally transform the home from a dated traditional look to a more contemporary, open design. This involved the removal of interior walls and adding lots of glass to maximize natural light and views to the exterior. The entry door was emphasized to be more visible from the street. The kitchen was completely redesigned with taller cabinets and more neutral tones for a brighter look. The lofted "Club Room" is a major feature of the home, accommodating a billiards table, movie projector and full wet bar. All of the bathrooms in the home were remodeled as well. Updates also included adding a covered lanai, outdoor kitchen, and living area to the back of the home.
Photo taken by Alex Andreakos of Design Styles Architecture
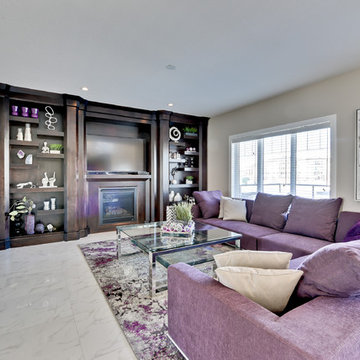
360 degrees
Modelo de salón abierto clásico renovado grande con paredes grises, suelo de mármol, todas las chimeneas, marco de chimenea de madera y pared multimedia
Modelo de salón abierto clásico renovado grande con paredes grises, suelo de mármol, todas las chimeneas, marco de chimenea de madera y pared multimedia
802 ideas para salones con paredes grises y suelo de mármol
5