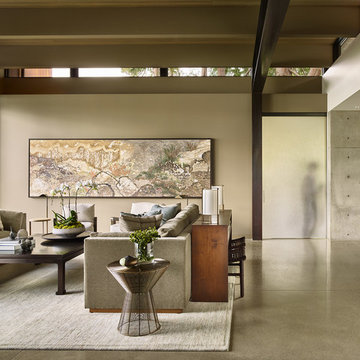93.716 ideas para salones con paredes grises y paredes multicolor
Filtrar por
Presupuesto
Ordenar por:Popular hoy
121 - 140 de 93.716 fotos
Artículo 1 de 3

Cassiopeia Way Residence
Architect: Locati Architects
General Contractor: SBC
Interior Designer: Jane Legasa
Photography: Zakara Photography
Ejemplo de salón abierto rural con paredes grises, suelo de madera en tonos medios, todas las chimeneas y suelo marrón
Ejemplo de salón abierto rural con paredes grises, suelo de madera en tonos medios, todas las chimeneas y suelo marrón

Free ebook, Creating the Ideal Kitchen. DOWNLOAD NOW
We went with a minimalist, clean, industrial look that feels light, bright and airy. The island is a dark charcoal with cool undertones that coordinates with the cabinetry and transom work in both the neighboring mudroom and breakfast area. White subway tile, quartz countertops, white enamel pendants and gold fixtures complete the update. The ends of the island are shiplap material that is also used on the fireplace in the next room.
In the new mudroom, we used a fun porcelain tile on the floor to get a pop of pattern, and walnut accents add some warmth. Each child has their own cubby, and there is a spot for shoes below a long bench. Open shelving with spots for baskets provides additional storage for the room.
Designed by: Susan Klimala, CKBD
Photography by: LOMA Studios
For more information on kitchen and bath design ideas go to: www.kitchenstudio-ge.com
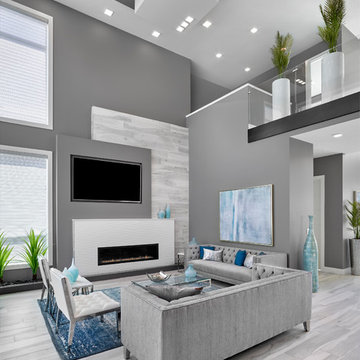
Look up, way up - at the detailed ceiling boxes done in varying colors. Its like artwork for your ceiling. 15 Year LED lights. Tile feature wall. Porcelain tile flooring with in floor heating

Chris Snook
Diseño de salón para visitas clásico con paredes multicolor, suelo de madera en tonos medios, todas las chimeneas y suelo marrón
Diseño de salón para visitas clásico con paredes multicolor, suelo de madera en tonos medios, todas las chimeneas y suelo marrón

Lotfi Dakhli
Ejemplo de salón abierto vintage de tamaño medio con paredes multicolor, suelo de madera en tonos medios, marco de chimenea de ladrillo y suelo marrón
Ejemplo de salón abierto vintage de tamaño medio con paredes multicolor, suelo de madera en tonos medios, marco de chimenea de ladrillo y suelo marrón
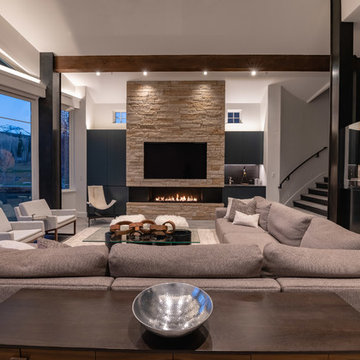
Modelo de salón con barra de bar abierto actual grande con paredes grises, todas las chimeneas, marco de chimenea de piedra, televisor colgado en la pared y suelo gris
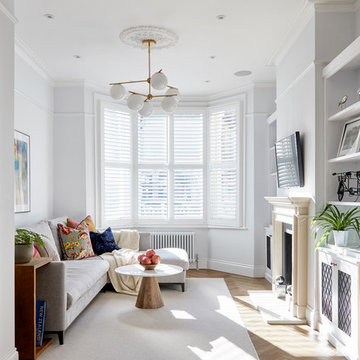
©Anna Stathaki
Ejemplo de salón cerrado tradicional renovado con paredes multicolor, suelo de madera en tonos medios, todas las chimeneas, televisor colgado en la pared y suelo marrón
Ejemplo de salón cerrado tradicional renovado con paredes multicolor, suelo de madera en tonos medios, todas las chimeneas, televisor colgado en la pared y suelo marrón
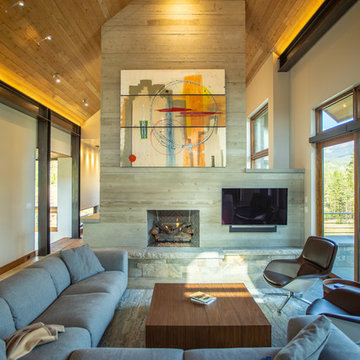
Nelson Alley Media
Modelo de salón abierto rural con paredes grises, todas las chimeneas y televisor colgado en la pared
Modelo de salón abierto rural con paredes grises, todas las chimeneas y televisor colgado en la pared
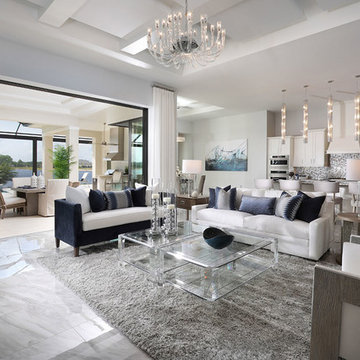
Photo by Diana Todorova Photography
Modelo de salón abierto contemporáneo de tamaño medio con paredes grises, suelo de mármol y suelo gris
Modelo de salón abierto contemporáneo de tamaño medio con paredes grises, suelo de mármol y suelo gris
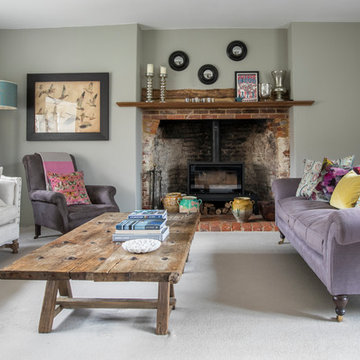
Diseño de salón de estilo de casa de campo con paredes grises, moqueta, estufa de leña, marco de chimenea de ladrillo y suelo gris

Unique Home Stays
Ejemplo de salón para visitas cerrado de estilo de casa de campo de tamaño medio con paredes grises, suelo de madera clara, estufa de leña, televisor colgado en la pared, suelo beige y marco de chimenea de metal
Ejemplo de salón para visitas cerrado de estilo de casa de campo de tamaño medio con paredes grises, suelo de madera clara, estufa de leña, televisor colgado en la pared, suelo beige y marco de chimenea de metal
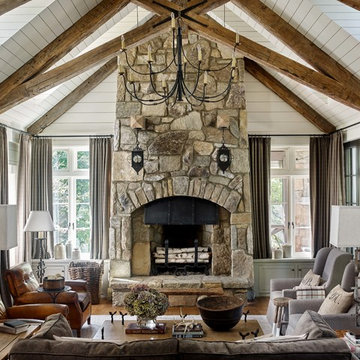
Emily Followill
Modelo de salón rural con paredes grises, suelo de madera oscura, todas las chimeneas, marco de chimenea de piedra y suelo marrón
Modelo de salón rural con paredes grises, suelo de madera oscura, todas las chimeneas, marco de chimenea de piedra y suelo marrón
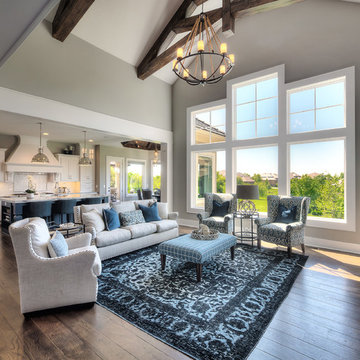
Ejemplo de salón para visitas abierto clásico renovado con paredes grises, suelo de madera en tonos medios y suelo marrón

Though DIY living room makeovers and bedroom redecorating can be an exciting undertaking, these projects often wind up uncompleted and with less than satisfactory results. This was the case with our client, a young professional in his early 30’s who purchased his first apartment and tried to decorate it himself. Short on interior décor ideas and unhappy with the results, he decided to hire an interior designer, turning to Décor Aid to transform his one-bedroom into a classy, adult space. Our client already had invested in several key pieces of furniture, so our Junior Designer worked closely with him to incorporate the existing furnishings into the new design and give them new life.
Though the living room boasted high ceilings, the space was narrow, so they ditched the client’s sectional in place of a sleek leather sofa with a smaller footprint. They replaced the dark gray living room paint and drab brown bedroom paint with a white wall paint color to make the apartment feel larger. Our designer introduced chrome accents, in the form of a Deco bar cart, a modern chandelier, and a campaign-style nightstand, to create a sleek, contemporary design. Leather furniture was used in both the bedroom and living room to add a masculine feel to the home refresh.
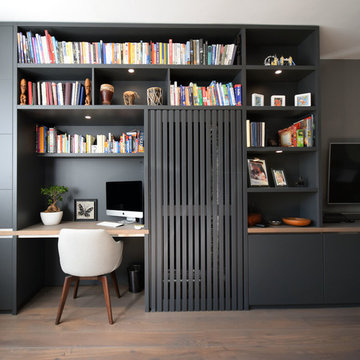
Imagen de salón minimalista pequeño sin chimenea con paredes grises, suelo de madera clara y televisor colgado en la pared

Having a small child, loving to entertain and looking to declutter and kid-proof the gathering spaces of their home in the quaint village of Rockville Centre, Long Island, a stone’s throw from Manhattan, our client’s main objective was to have their living room and den transformed with a family friendly home makeover with mid-century modern tones boasting a formal, yet relaxed spirit
Stepping into the home we found their living room and den both architecturally well appointed yet in need of modern transitional furniture pieces and the pops of color our clients admired, as there was a substantial amount of cool, cold grays in the rooms.
Decor Aid designer Vivian C. approached the design and placement of the pieces sourced to be kid-friendly while remaining sophisticated and practical for entertaining.
“We played off of the clients love for blush pinks, mid-century modern and turquoise. We played with the use of gold and silver metals to mix it up.”
In the living room, we used the prominent bay window and its illuminating natural light as the main architectural focal point, while the fireplace and mantels soft white tone helped inform the minimalist color palette for which we styled the room around.
To add warmth to the living room we played off of the clients love for blush pinks and turquoise while elevating the room with flashes of gold and silver metallic pieces. For a sense of play and to tie the space together we punctuated the kid-friendly living room with an eclectic juxtaposition of colors and materials, from a beautifully patchworked geometric cowhide rug from All Modern, to a whimsical mirror placed over an unexpected, bold geometric credenza, to the blush velvet barrel chair and abstract blue watercolor pillows.
“When sourcing furniture and objects, we chose items that had rounded edges and were shatter proof as it was vital to keep each room’s decor childproof.” Vivian ads.
Their vision for the den remained chic, with comfort and practical functionality key to create an area for the young family to come together.
For the den, our main challenge was working around the pre-existing dark gray sectional sofa. To combat its chunkiness, we played off of the hues in the cubist framed prints placed above and focused on blue and orange accents which complement and play off of each other well. We selected orange storage ottomans in easy to clean, kid-friendly leather to maximize space and functionality. To personalize the appeal of the den we included black and white framed family photos. In the end, the result created a fun, relaxed space where our clients can enjoy family moments or watch a game while taking in the scenic view of their backyard.
For harmony between the rooms, the overall tone for each room is mid-century modern meets bold, yet classic contemporary through the use of mixed materials and fabrications including marble, stone, metals and plush velvet, creating a cozy yet sophisticated enough atmosphere for entertaining family and friends and raising a young children.
“The result od this family friendly room was really fantastic! Adding some greenery, more pillows and throws really made the space pop.” Vivian C. Decor Aid’s Designer
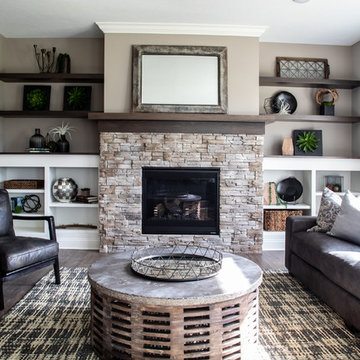
Imagen de salón para visitas actual con paredes grises, suelo de madera oscura, todas las chimeneas, marco de chimenea de piedra y suelo gris
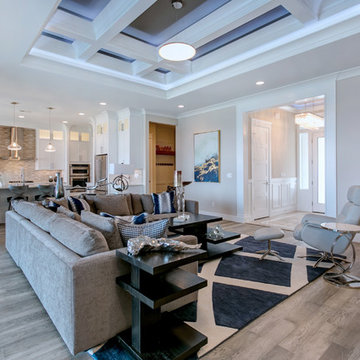
Modelo de salón abierto tradicional renovado grande con paredes grises, suelo de madera clara, chimenea lineal, marco de chimenea de baldosas y/o azulejos, pared multimedia y suelo gris
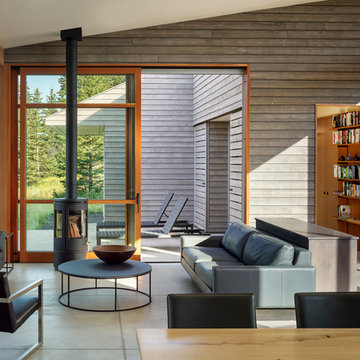
Photography: Andrew Pogue
Modelo de salón abierto actual de tamaño medio sin televisor con paredes grises, suelo de cemento, estufa de leña, marco de chimenea de hormigón y suelo gris
Modelo de salón abierto actual de tamaño medio sin televisor con paredes grises, suelo de cemento, estufa de leña, marco de chimenea de hormigón y suelo gris
93.716 ideas para salones con paredes grises y paredes multicolor
7
