788 ideas para salones con paredes grises y bandeja
Filtrar por
Presupuesto
Ordenar por:Popular hoy
121 - 140 de 788 fotos
Artículo 1 de 3
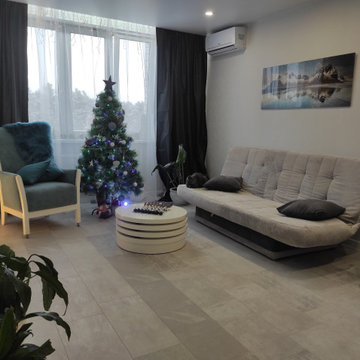
Проект претерпел изменения , было решено отказаться от переноса кухни в гостиную, поскольку это сопрягалось не только с согласованием перепланировки , но и с риском аварийной ситуации. В общем решили не рисковать.
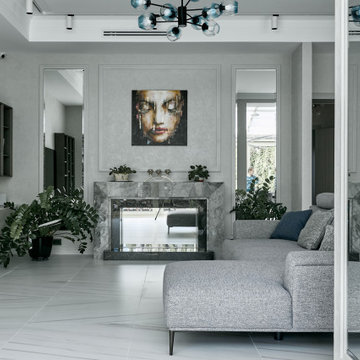
Modelo de salón abierto actual con paredes grises, suelo de baldosas de porcelana, suelo blanco y bandeja
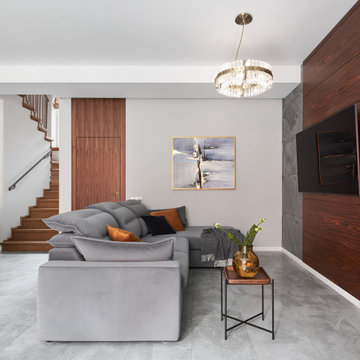
Diseño de salón abierto y gris y blanco actual grande con paredes grises, suelo de baldosas de porcelana, chimenea lineal, marco de chimenea de metal, televisor colgado en la pared, suelo gris y bandeja
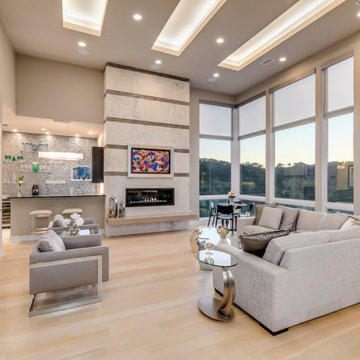
Imagen de salón abierto contemporáneo con paredes grises, suelo de madera clara, chimenea lineal, suelo beige y bandeja
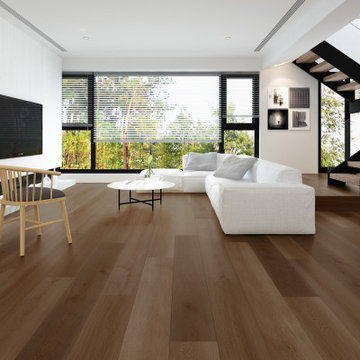
GAIA ENGINEERED SOLID POLYMER CORE
COMPOSITE (eSPC) - BLACK SERIES
Multi-ply eSPC features the best quality of embossing with depth and definition that is state of the art. The level of definition and quality in the texture and laser aligned film makes this the most realistic luxury synthetic floor to date and it's proprietary composition is industry leading. Gaia Engineered Multi-ply Solid Polymer Core Composite (eSPC) combines advantages of both SPC and new engineered Multi-ply luxury With IXPE cushioned backing, Gaia eSPC provides: a quieter, warmer vinyl flooring and, surpasses luxury standards for multilevel estates. Waterproof and guaranteed in all rooms in your home and all regular commercial environments.
UV Cured Ceramic Bead Finish With Stain Resistance
This protective finish is a UV cured ceramic bead finish that is scratch resistant and stain resistant.
Wear Layer at 0.5mm/20mil Thickness
This wear layer is 20 mil to ensure longevity and residential and commercial environments.
Laser-Aligned High Definition Film With Realistic Texture
The decorative film has multi-layer depth in color to provide a similar realism to real wood.
Stabilizing eSPC Layer
This SPC component layer is a proprietary composition to maintain the benefits of an SPC but provide stability necessary on a thick plank.
High Density Skeleton Core
This core provides luxury thermal and luxury sound insulation with a high tensile strength. The bone structure keeps insulating pockets strong and light.
Balancing Solid Polymer Layer
This is a proprietary composition layer that combined with the SPC component layer provides leading waterproof stability for a 10mm product.
High Density IXPE Antimicrobial Underlayment
The underlayment is a high density antimicrobial virgin vinyl padding to provide warmth and a luxury feel.
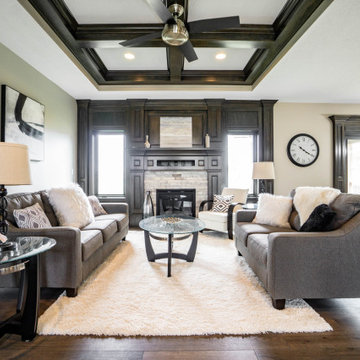
Modelo de salón clásico renovado con paredes grises, suelo de madera en tonos medios, todas las chimeneas, marco de chimenea de piedra, suelo marrón, bandeja y boiserie

We gutted and renovated this entire modern Colonial home in Bala Cynwyd, PA. Introduced to the homeowners through the wife’s parents, we updated and expanded the home to create modern, clean spaces for the family. Highlights include converting the attic into completely new third floor bedrooms and a bathroom; a light and bright gray and white kitchen featuring a large island, white quartzite counters and Viking stove and range; a light and airy master bath with a walk-in shower and soaking tub; and a new exercise room in the basement.
Rudloff Custom Builders has won Best of Houzz for Customer Service in 2014, 2015 2016, 2017 and 2019. We also were voted Best of Design in 2016, 2017, 2018, and 2019, which only 2% of professionals receive. Rudloff Custom Builders has been featured on Houzz in their Kitchen of the Week, What to Know About Using Reclaimed Wood in the Kitchen as well as included in their Bathroom WorkBook article. We are a full service, certified remodeling company that covers all of the Philadelphia suburban area. This business, like most others, developed from a friendship of young entrepreneurs who wanted to make a difference in their clients’ lives, one household at a time. This relationship between partners is much more than a friendship. Edward and Stephen Rudloff are brothers who have renovated and built custom homes together paying close attention to detail. They are carpenters by trade and understand concept and execution. Rudloff Custom Builders will provide services for you with the highest level of professionalism, quality, detail, punctuality and craftsmanship, every step of the way along our journey together.
Specializing in residential construction allows us to connect with our clients early in the design phase to ensure that every detail is captured as you imagined. One stop shopping is essentially what you will receive with Rudloff Custom Builders from design of your project to the construction of your dreams, executed by on-site project managers and skilled craftsmen. Our concept: envision our client’s ideas and make them a reality. Our mission: CREATING LIFETIME RELATIONSHIPS BUILT ON TRUST AND INTEGRITY.
Photo Credit: Linda McManus Images
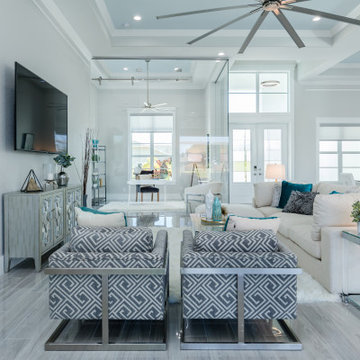
Ejemplo de salón abierto contemporáneo grande con paredes grises, suelo de baldosas de cerámica, televisor colgado en la pared, suelo gris y bandeja
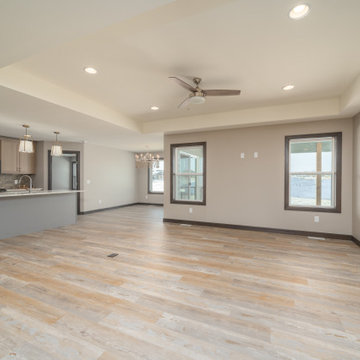
Imagen de salón tradicional renovado con paredes grises, suelo vinílico, suelo multicolor y bandeja
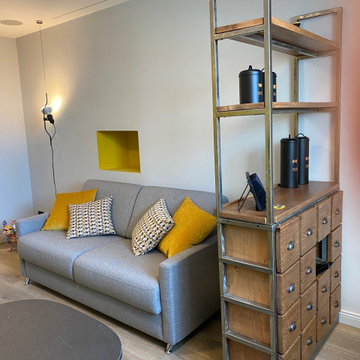
Nella parete dove in precedenza c'era la zona pranzo, ho posizionato un divano letto matrimoniale ed un mobile di recupero acquistato in un mercatino dell'usato utilizzato come elemento di separazione tra la cucina e la zona soggiorno trasformabile eventualmente in zona notte. Sulla parete una nicchia ricavata da un vecchio camino scoperto in fase di ristrutturazione. Sopra il divano una strip led dimmerabile
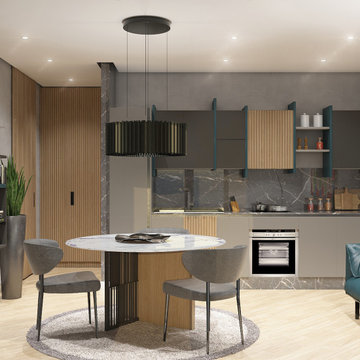
soggiorno con cucina a vista. I colori e i materiali utilizzati per gli arredi e i rivestimenti sono sui toni del grigio, blu petrolio e rovere naturale. In questo caso il tavolo, la libreria, la cucina le porte e l'armadio a muro infondo al disimpegno sono stati tutti progettati ad hoc per il cliente e fatti realizzare da artigiani.
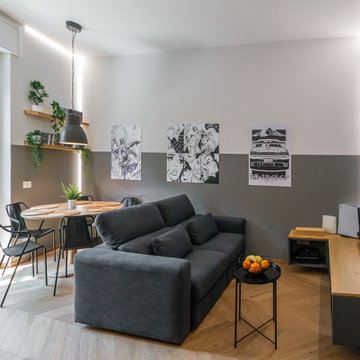
Liadesign
Diseño de salón abierto urbano pequeño con paredes grises, suelo de madera clara, televisor colgado en la pared y bandeja
Diseño de salón abierto urbano pequeño con paredes grises, suelo de madera clara, televisor colgado en la pared y bandeja

Foto de salón abierto clásico renovado grande con paredes grises, suelo de madera clara, televisor colgado en la pared, suelo beige y bandeja
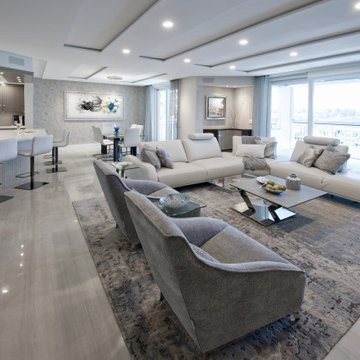
Soft grey and neutral tones, glass and chrome expandable dining table, custom wood cabinetry in the kitchen and media built in.
Foto de salón abierto contemporáneo grande con paredes grises, suelo de baldosas de porcelana, pared multimedia, suelo gris, bandeja y papel pintado
Foto de salón abierto contemporáneo grande con paredes grises, suelo de baldosas de porcelana, pared multimedia, suelo gris, bandeja y papel pintado
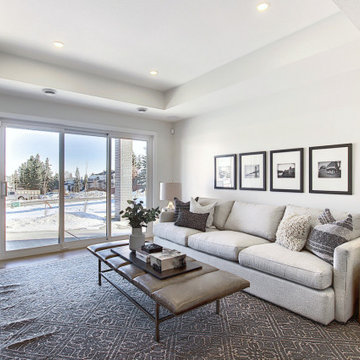
Basement common area.
Foto de salón para visitas abierto urbano de tamaño medio con paredes grises, suelo de madera clara, todas las chimeneas, marco de chimenea de baldosas y/o azulejos, televisor independiente, suelo beige y bandeja
Foto de salón para visitas abierto urbano de tamaño medio con paredes grises, suelo de madera clara, todas las chimeneas, marco de chimenea de baldosas y/o azulejos, televisor independiente, suelo beige y bandeja
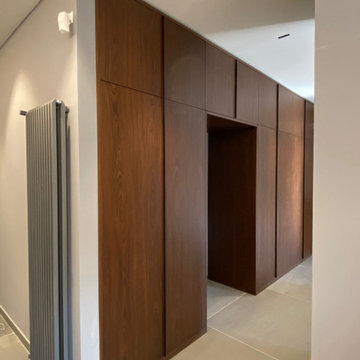
Foto de salón para visitas cerrado y blanco moderno de tamaño medio con paredes grises, suelo de baldosas de porcelana, suelo gris, bandeja y panelado
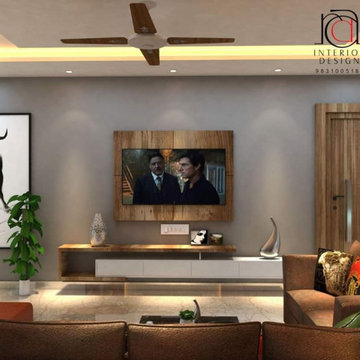
The clients requirement was a neat and sleek look which was functional ,clutter free and not over the top.
Foto de salón para visitas abierto actual grande con paredes grises, suelo de mármol, televisor colgado en la pared, suelo beige y bandeja
Foto de salón para visitas abierto actual grande con paredes grises, suelo de mármol, televisor colgado en la pared, suelo beige y bandeja
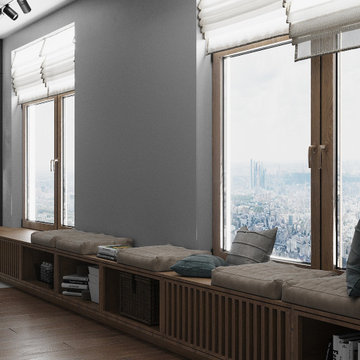
Diseño de salón con barra de bar abierto y blanco y madera contemporáneo de tamaño medio sin chimenea con paredes grises, suelo laminado, televisor colgado en la pared, suelo marrón, bandeja y panelado
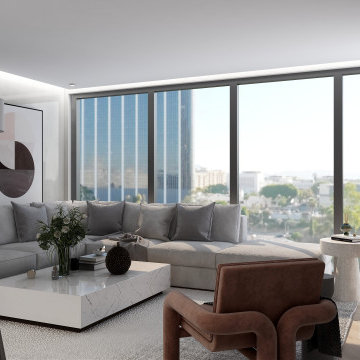
a modern living/kitchen area design featuring custom design wall mounted tv media console with wood paneling and indirect light.
in this design we kept it simple and elegant with a neutral grey color palette with a pop of color.
the open kitchen features bold brass pendant lighting above the island, an under-mounted fridge, and push pull cabinets that accentuates the modern look with sleek glossy finish cabinets.
with the gorgeous floor to ceiling windows and that view, this apartment turned out to be an exquisite home that proves that small spaces can be gorgeous and practical.
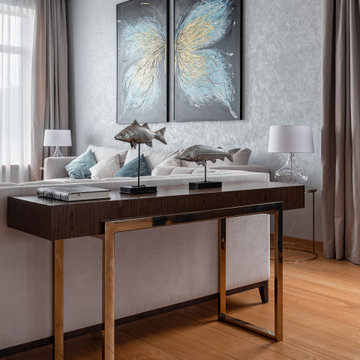
Дизайн-проект реализован Бюро9: Комплектация и декорирование. Руководитель Архитектор-Дизайнер Екатерина Ялалтынова.
Foto de biblioteca en casa tipo loft tradicional renovada de tamaño medio con paredes grises, suelo de madera en tonos medios, chimenea lineal, marco de chimenea de piedra, televisor colgado en la pared, suelo marrón, bandeja y ladrillo
Foto de biblioteca en casa tipo loft tradicional renovada de tamaño medio con paredes grises, suelo de madera en tonos medios, chimenea lineal, marco de chimenea de piedra, televisor colgado en la pared, suelo marrón, bandeja y ladrillo
788 ideas para salones con paredes grises y bandeja
7