1.063 ideas para salones con paredes blancas y boiserie
Filtrar por
Presupuesto
Ordenar por:Popular hoy
21 - 40 de 1063 fotos
Artículo 1 de 3

Foto de salón con barra de bar abierto y abovedado tradicional renovado grande con paredes blancas, suelo de madera clara, televisor colgado en la pared, suelo beige y boiserie

Modelo de salón abierto tradicional renovado extra grande con paredes blancas, suelo de madera clara, todas las chimeneas, marco de chimenea de baldosas y/o azulejos, televisor colgado en la pared, suelo beige y boiserie
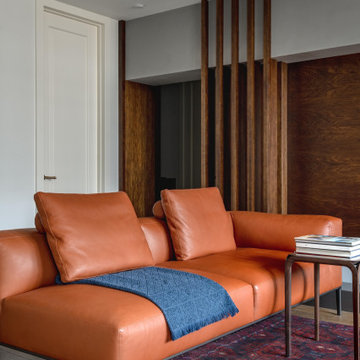
Расположение модульных диванов можно изменять в зависимости от мероприятий в небольшой гостиной, делая ее очень универсальной.
Imagen de salón abierto clásico renovado de tamaño medio sin televisor con paredes blancas, suelo de madera oscura, suelo marrón y boiserie
Imagen de salón abierto clásico renovado de tamaño medio sin televisor con paredes blancas, suelo de madera oscura, suelo marrón y boiserie
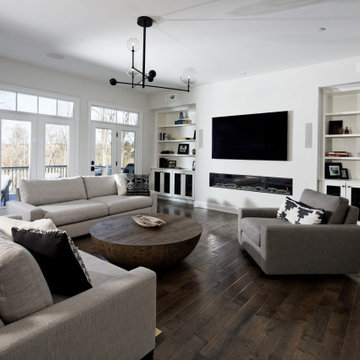
Ejemplo de salón abierto tradicional grande con paredes blancas, chimenea lineal, televisor colgado en la pared, suelo marrón, suelo de madera oscura, marco de chimenea de metal y boiserie

This living room emanates a contemporary and modern vibe, seamlessly blending sleek design elements. The space is characterized by a relaxing ambiance, creating an inviting atmosphere for unwinding. Adding to its allure, the room offers a captivating view, enhancing the overall experience of comfort and style in this modern living space.

Diseño de salón para visitas cerrado clásico renovado extra grande con paredes blancas, suelo de madera en tonos medios, suelo marrón, bandeja y boiserie

this living room design featured uniquely designed wall panels that adds a more refined and elegant look to the exposed beams and traditional fireplace design.
the Vis-à-vis sofa positioning creates an open layout with easy access and circulation for anyone going in or out of the living room. With this room we opted to add a soft pop of color but keeping the neutral color palette thus the dark green sofa that added the needed warmth and depth to the room.
Finally, we believe that there is nothing better to add to a home than one's own memories, this is why we created a gallery wall featuring family and loved ones photos as the final touch to add the homey feeling to this room.

A high-rise living room with a view of Lake Michigan! The blues of the view outside inspired the palette for inside. The new wainscoting wall is clad in a blue/grey paint which provides the backdrop for the modern and clean-lined furnishings.
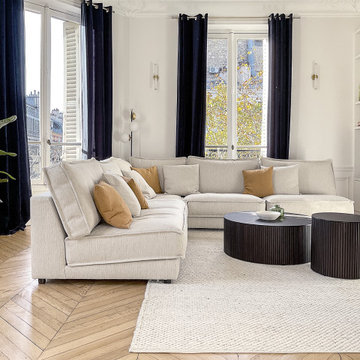
Modelo de salón abierto clásico grande con paredes blancas, suelo de madera clara, todas las chimeneas, televisor independiente y boiserie
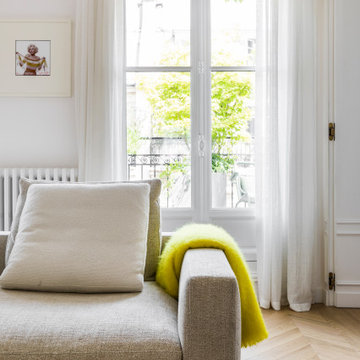
Photo : Romain Ricard
Ejemplo de salón para visitas abierto tradicional de tamaño medio sin televisor con paredes blancas, suelo de madera clara, todas las chimeneas, marco de chimenea de piedra, suelo beige y boiserie
Ejemplo de salón para visitas abierto tradicional de tamaño medio sin televisor con paredes blancas, suelo de madera clara, todas las chimeneas, marco de chimenea de piedra, suelo beige y boiserie
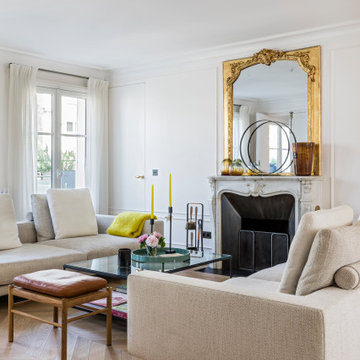
Photo : Romain Ricard
Foto de salón para visitas abierto tradicional de tamaño medio sin televisor con paredes blancas, suelo de madera clara, todas las chimeneas, marco de chimenea de piedra, suelo beige y boiserie
Foto de salón para visitas abierto tradicional de tamaño medio sin televisor con paredes blancas, suelo de madera clara, todas las chimeneas, marco de chimenea de piedra, suelo beige y boiserie
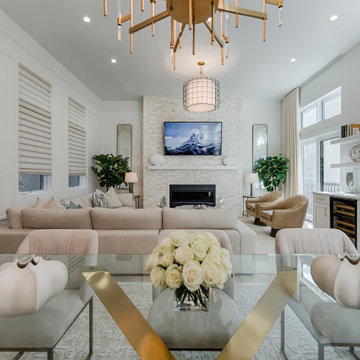
Reflective materials like antique mirror, glass, and brushed gold are found throughout the dining and living room to add a glamorous feel to the space.
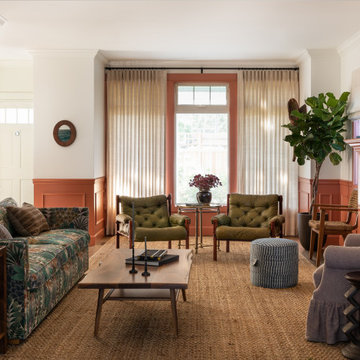
Imagen de salón cerrado clásico con paredes blancas, suelo de madera en tonos medios, todas las chimeneas, suelo marrón y boiserie
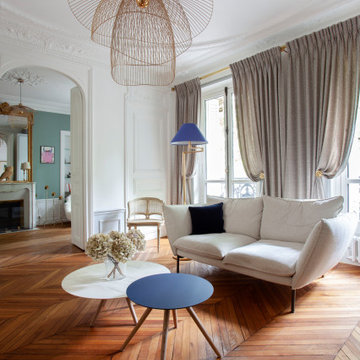
Le salon vaste et lumineux composé de deux canapés aux lignes douces, de table basse finition Fenix. Le tout a été travaillé dans des teintes douces avec une pointe de bleu pour réveiller l'ensemble. Pour mettre en valeur, la vue très agréable, nous avons opté pour de magnifiques rideaux sur mesure avec une fintion très soignée au niveau des pattes.
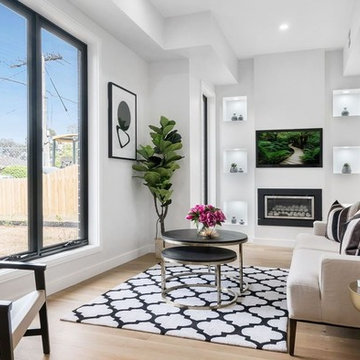
Formal lounge room inspiration from Aykon Homes project in Blue Hills Ave, Mount Waverley. Black, white and gold give the room a modern and elegant feel. We love the touches of greenery to bring some life into the space!

Custom designed fireplace with molding design. Vaulted ceilings with stunning lighting. Built-in cabinetry for storage and floating shelves for displacing items you love. Comfortable furniture for a growing family: sectional sofa, leather chairs, vintage rug creating a light and airy living space.
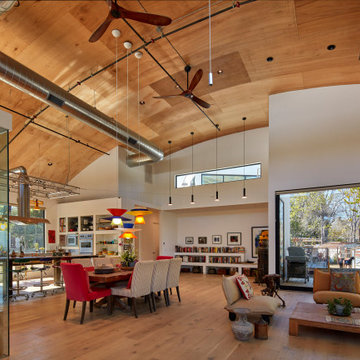
Ejemplo de biblioteca en casa abovedada actual extra grande sin televisor con paredes blancas, suelo de madera clara, suelo marrón y boiserie
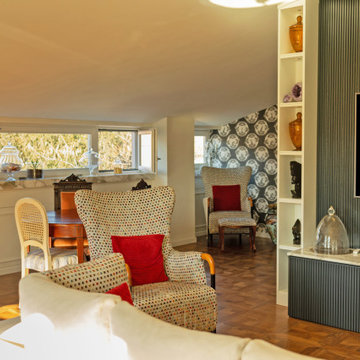
Questo progetto è stato realizzato a quattro mani con i clienti per individuare le scelte più adatte alle loro esigenze seguendo lo stile e il gusto dei proprietari.
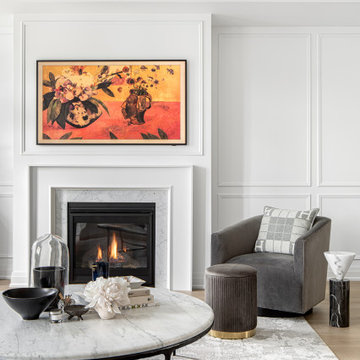
The living room layout features a room big enough for the whole family to enjoy and functions as both a formal living room and more relaxed family room as well.
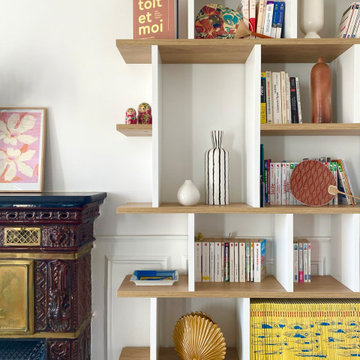
Rénovation complète d'un appartement haussmmannien de 70m2 dans le 14ème arr. de Paris. Les espaces ont été repensés pour créer une grande pièce de vie regroupant la cuisine, la salle à manger et le salon. Les espaces sont sobres et colorés. Pour optimiser les rangements et mettre en valeur les volumes, le mobilier est sur mesure, il s'intègre parfaitement au style de l'appartement haussmannien.
1.063 ideas para salones con paredes blancas y boiserie
2