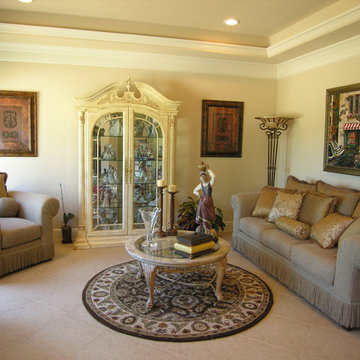3.804 ideas para salones con paredes beige y suelo de baldosas de cerámica
Filtrar por
Presupuesto
Ordenar por:Popular hoy
41 - 60 de 3804 fotos
Artículo 1 de 3
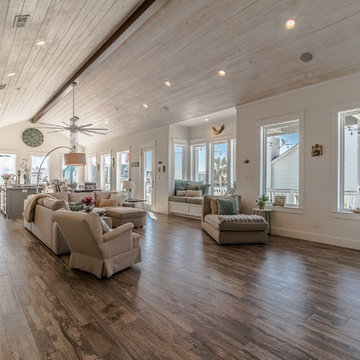
Diseño de salón abierto costero grande sin chimenea con paredes beige, suelo de baldosas de cerámica y suelo marrón
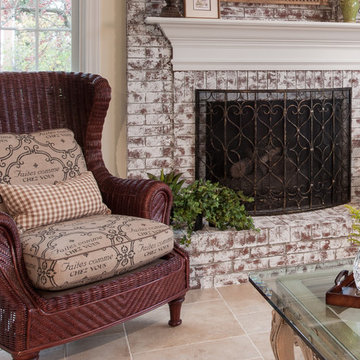
Anne Matheis
Imagen de salón abierto clásico con paredes beige, suelo de baldosas de cerámica, todas las chimeneas y marco de chimenea de ladrillo
Imagen de salón abierto clásico con paredes beige, suelo de baldosas de cerámica, todas las chimeneas y marco de chimenea de ladrillo
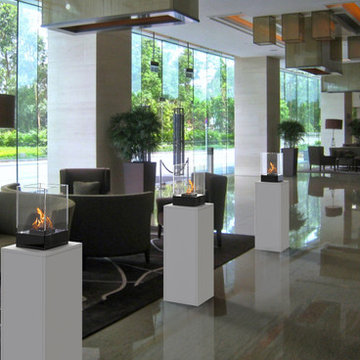
VERTIKAL MICRO INDOOR
Furmiture – Indoor
Product Dimensions (IN): L13” X W13” X H53”
Product Weight (LB): 59
Product Dimensions (CM): L33 X W33 X H135
Product Weight (KG): 27
Vertikal Micro Indoor is a stylishly sophisticated contemporary stand with the accompanying fire feature of Cell Micro Tabletop Fireburner atop its statuesque frame.
Boldly effective as an elegant light fixture and decorative accent, Vertikal Micro Indoor is designed to add a flare of vitality and warmth in any room in the house, condo, or loft by highlighting corners, and complementing fireplace mantles, as well as sitting areas.
The tempered glass surround of the Cell Micro makes a delicate and demure statement in this pretty and perfect piece.
Available in 5 custom colours (black, white, espresso, latte, silver grey).
By Decorpro Home + Garden.
Each sold separately.
Cell Micro included.
Snuffer included.
Fuel sold separately.
Materials:
Vertikal Micro Indoor (MDF; epoxy powder coat, custom colours)
Cell Micro (solid steel, 8mm tempered glass, black epoxy powder paint)
Snuffer (galvanized steel)
Vertikal Micro Indoor is custom made to order.
Allow 4-6 weeks for delivery.
Made in Canada
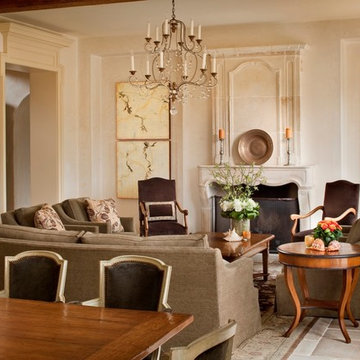
Rick Pharaoh
Foto de salón abierto mediterráneo de tamaño medio sin televisor con paredes beige, todas las chimeneas, suelo de baldosas de cerámica y marco de chimenea de hormigón
Foto de salón abierto mediterráneo de tamaño medio sin televisor con paredes beige, todas las chimeneas, suelo de baldosas de cerámica y marco de chimenea de hormigón
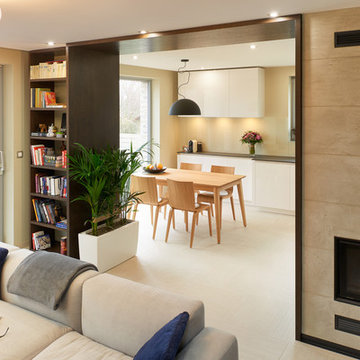
Modelo de salón para visitas abierto minimalista de tamaño medio con paredes beige, suelo de baldosas de cerámica, televisor colgado en la pared, chimenea lineal y marco de chimenea de baldosas y/o azulejos
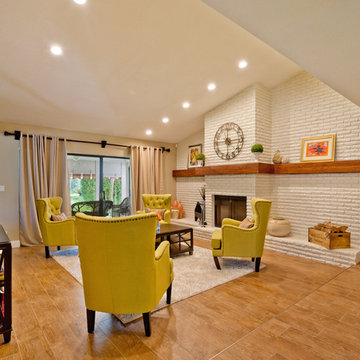
Diseño de salón rústico de tamaño medio con paredes beige, suelo de baldosas de cerámica, todas las chimeneas y marco de chimenea de ladrillo
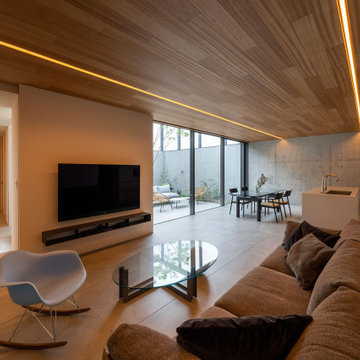
© photo Yasunori Shimomura
Modelo de salón abierto, cemento y beige moderno grande con paredes beige, suelo de baldosas de cerámica, televisor colgado en la pared, suelo gris y madera
Modelo de salón abierto, cemento y beige moderno grande con paredes beige, suelo de baldosas de cerámica, televisor colgado en la pared, suelo gris y madera
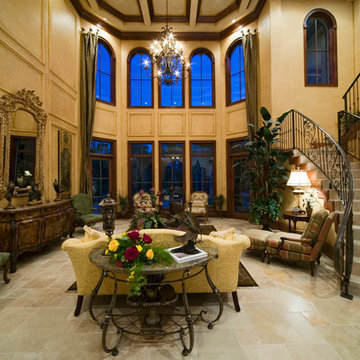
Modelo de salón para visitas abierto mediterráneo de tamaño medio sin chimenea y televisor con paredes beige, suelo de baldosas de cerámica y suelo beige
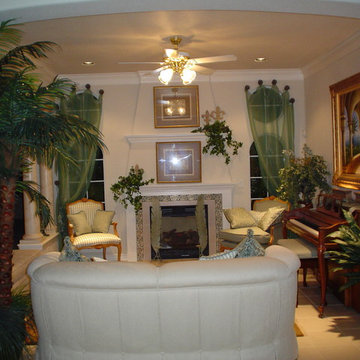
Imagen de salón abierto mediterráneo grande con paredes beige, suelo de baldosas de cerámica, todas las chimeneas y marco de chimenea de baldosas y/o azulejos
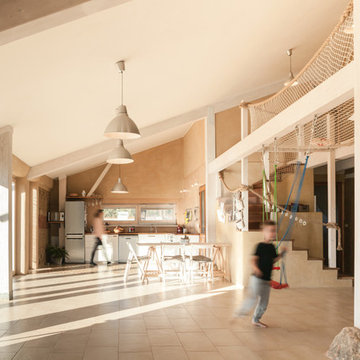
Progetto e realizzazione: Greenlab Case Naturali // Iglesias Foto: Stefano Ferrando
Modelo de salón abierto de estilo de casa de campo grande con paredes beige, suelo de baldosas de cerámica y suelo beige
Modelo de salón abierto de estilo de casa de campo grande con paredes beige, suelo de baldosas de cerámica y suelo beige
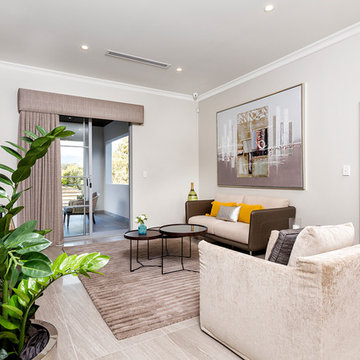
At The Resort, seeing is believing. This is a home in a class of its own; a home of grand proportions and timeless classic features, with a contemporary theme designed to appeal to today’s modern family. From the grand foyer with its soaring ceilings, stainless steel lift and stunning granite staircase right through to the state-of-the-art kitchen, this is a home designed to impress, and offers the perfect combination of luxury, style and comfort for every member of the family. No detail has been overlooked in providing peaceful spaces for private retreat, including spacious bedrooms and bathrooms, a sitting room, balcony and home theatre. For pure and total indulgence, the master suite, reminiscent of a five-star resort hotel, has a large well-appointed ensuite that is a destination in itself. If you can imagine living in your own luxury holiday resort, imagine life at The Resort...here you can live the life you want, without compromise – there’ll certainly be no need to leave home, with your own dream outdoor entertaining pavilion right on your doorstep! A spacious alfresco terrace connects your living areas with the ultimate outdoor lifestyle – living, dining, relaxing and entertaining, all in absolute style. Be the envy of your friends with a fully integrated outdoor kitchen that includes a teppanyaki barbecue, pizza oven, fridges, sink and stone benchtops. In its own adjoining pavilion is a deep sunken spa, while a guest bathroom with an outdoor shower is discreetly tucked around the corner. It’s all part of the perfect resort lifestyle available to you and your family every day, all year round, at The Resort. The Resort is the latest luxury home designed and constructed by Atrium Homes, a West Australian building company owned and run by the Marcolina family. For over 25 years, three generations of the Marcolina family have been designing and building award-winning homes of quality and distinction, and The Resort is a stunning showcase for Atrium’s attention to detail and superb craftsmanship. For those who appreciate the finer things in life, The Resort boasts features like designer lighting, stone benchtops throughout, porcelain floor tiles, extra-height ceilings, premium window coverings, a glass-enclosed wine cellar, a study and home theatre, and a kitchen with a separate scullery and prestige European appliances. As with every Atrium home, The Resort represents the company’s family values of innovation, excellence and value for money.
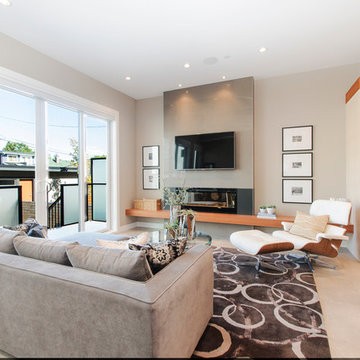
photo by Silvija Crnjak at www.sc-photography.ca
Ejemplo de salón abierto moderno pequeño con paredes beige, suelo de baldosas de cerámica, chimenea lineal y televisor colgado en la pared
Ejemplo de salón abierto moderno pequeño con paredes beige, suelo de baldosas de cerámica, chimenea lineal y televisor colgado en la pared
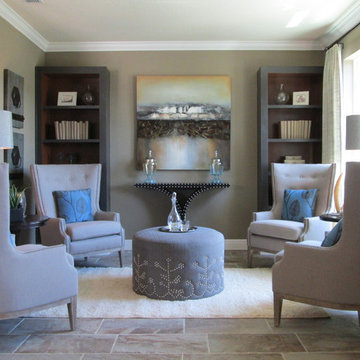
This sitting room was designed to sit and read a good book while enjoying a glass of wine after a long day of work! In addition, we have bookcases flanked on both sides for storage and symmetry within the space.
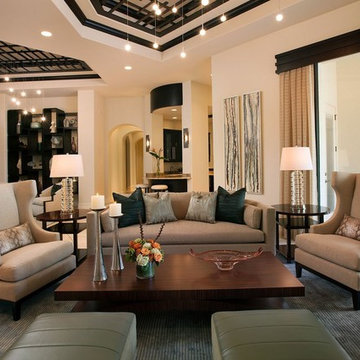
Modelo de salón para visitas abierto clásico renovado grande sin televisor y chimenea con paredes beige y suelo de baldosas de cerámica
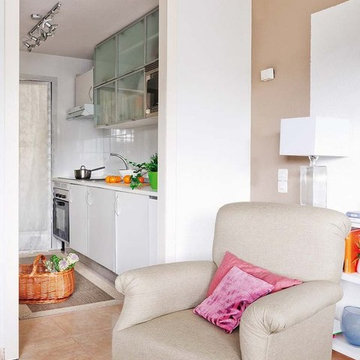
Revista micasa
Diseño de salón abierto actual pequeño sin chimenea con paredes beige y suelo de baldosas de cerámica
Diseño de salón abierto actual pequeño sin chimenea con paredes beige y suelo de baldosas de cerámica
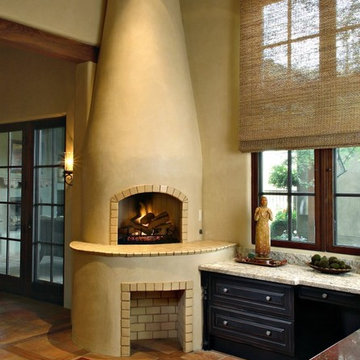
This charming beehive fireplace creates comfort inside. Meanwhile, around the corner is a comforting outdoor living room perfect for either relaxing or entertaining during the cool Arizona evenings
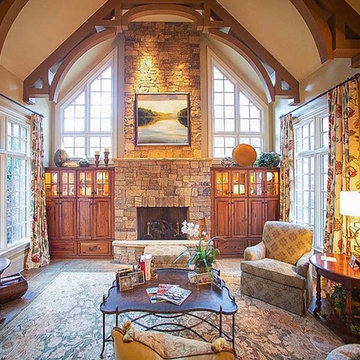
Diseño de salón para visitas cerrado tradicional grande sin televisor con paredes beige, suelo de baldosas de cerámica, todas las chimeneas, marco de chimenea de piedra y suelo marrón
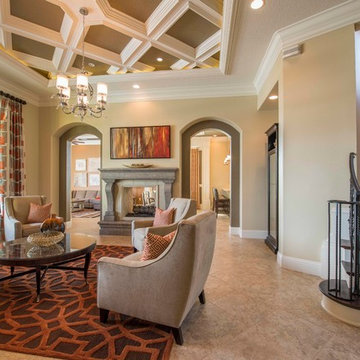
This beautiful residence was designed to reflect a transitional style, blending traditional elements with clean lines & contemporary flair.
The accent palette of rust and chocolate provides a perfect backdrop for the warm neutral toned furnishings
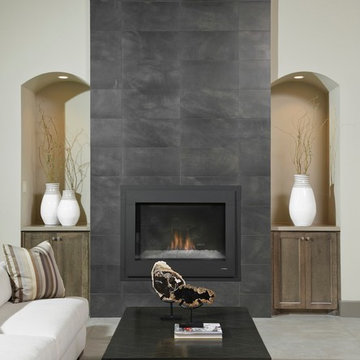
Kolanowski Studio
Diseño de salón abierto moderno grande con paredes beige, suelo de baldosas de cerámica y marco de chimenea de baldosas y/o azulejos
Diseño de salón abierto moderno grande con paredes beige, suelo de baldosas de cerámica y marco de chimenea de baldosas y/o azulejos
3.804 ideas para salones con paredes beige y suelo de baldosas de cerámica
3
