3.804 ideas para salones con paredes beige y suelo de baldosas de cerámica
Filtrar por
Presupuesto
Ordenar por:Popular hoy
161 - 180 de 3804 fotos
Artículo 1 de 3
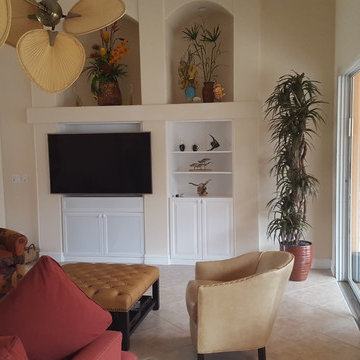
Here is a better view of the finished product.
We had the arches, and display shelf framed, dry walled, and textured to match the existing walls.
Then we slid our units into the new openings, and used speaker cloth in the left hand doors and false drawer front.
The TV is on an articulating mount so you can enjoy it while sitting by the pool as well.
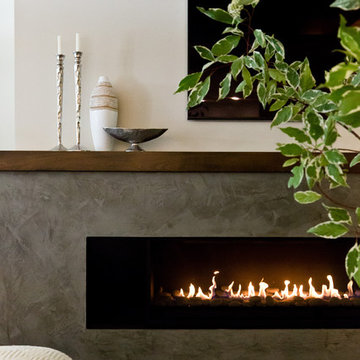
Kristen Buchmann Photography,
Kraig McCready with Alright Construction,
Art by Ara plaster work
Diseño de salón abierto tradicional renovado de tamaño medio con paredes beige, suelo de baldosas de cerámica, todas las chimeneas, marco de chimenea de yeso y televisor colgado en la pared
Diseño de salón abierto tradicional renovado de tamaño medio con paredes beige, suelo de baldosas de cerámica, todas las chimeneas, marco de chimenea de yeso y televisor colgado en la pared
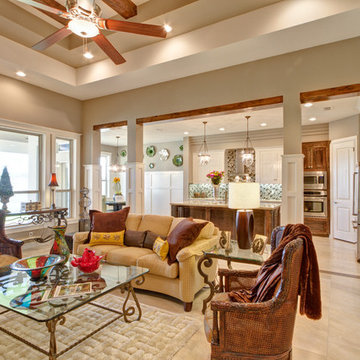
Foto de salón abierto rural grande sin chimenea con paredes beige, suelo de baldosas de cerámica y suelo beige
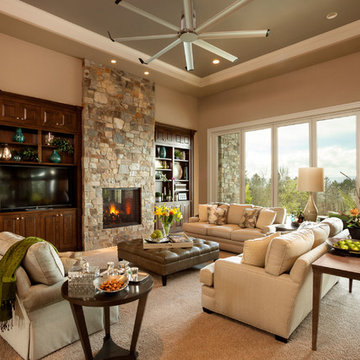
Imagen de salón abierto clásico renovado grande con paredes beige, suelo de baldosas de cerámica, todas las chimeneas, marco de chimenea de piedra y pared multimedia
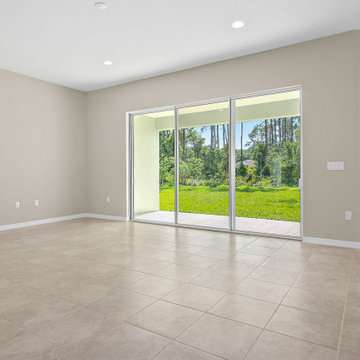
This beautiful Captiva II with open floor plan features a flush kitchen island-top, spacious great room and covered lanai. The kitchen upgrades include stainless steel appliances, 42 inch cabinets, crown molding, and a beautiful bay window in the café. Upgrades also include luxurious ceramic tile in the main areas, quartz counter tops and private master suite with sizable walk-in closet and raised vanity accented by upgraded cabinets.
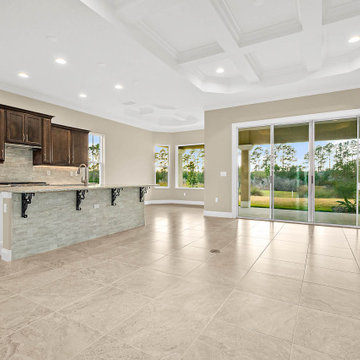
On a beautiful Florida day, the covered lanai is a great place to relax after a game of golf at one of the best courses in Florida! Great location just a minute walk to the club and practice range!
Upgraded finishes and designer details will be included throughout this quality built home including porcelain tile and crown molding in the main living areas, Kraftmaid cabinetry, KitchenAid appliances, granite and quartz countertops, security system and more. Very energy efficient home with LED lighting, vinyl Low-e windows, R-38 insulation and 15 SEER HVAC system. The open kitchen features a large island for casual dining and enjoy golf course views from your dining room looking through a large picturesque mitered glass window. Lawn maintenance and water for irrigation included in HOA fees.
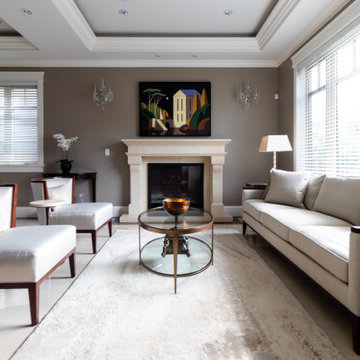
Interior design: ZWADA home - Don Zwarych and Kyo Sada Photography: Kyo Sada
Modelo de salón para visitas abierto de tamaño medio con paredes beige, suelo de baldosas de cerámica, todas las chimeneas, marco de chimenea de piedra y suelo beige
Modelo de salón para visitas abierto de tamaño medio con paredes beige, suelo de baldosas de cerámica, todas las chimeneas, marco de chimenea de piedra y suelo beige
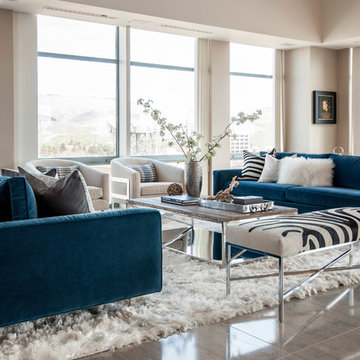
Allison Corona Photography
Diseño de salón tradicional renovado con paredes beige y suelo de baldosas de cerámica
Diseño de salón tradicional renovado con paredes beige y suelo de baldosas de cerámica

The stacked stone wall and built-in fireplace is the focal point within this space. We love the built-in cabinets for storage and neutral color pallet as well. We certainly want to cuddle on the couch with a good book while the fireplace is burning!
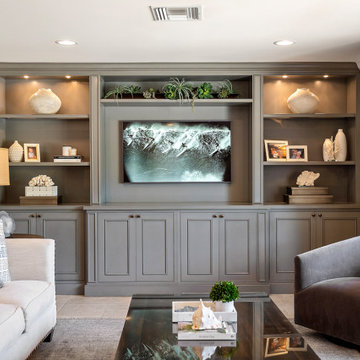
This home had a kitchen that wasn’t meeting the family’s needs, nor did it fit with the coastal Mediterranean theme throughout the rest of the house. The goals for this remodel were to create more storage space and add natural light. The biggest item on the wish list was a larger kitchen island that could fit a family of four. They also wished for the backyard to transform from an unsightly mess that the clients rarely used to a beautiful oasis with function and style.
One design challenge was incorporating the client’s desire for a white kitchen with the warm tones of the travertine flooring. The rich walnut tone in the island cabinetry helped to tie in the tile flooring. This added contrast, warmth, and cohesiveness to the overall design and complemented the transitional coastal theme in the adjacent spaces. Rooms alight with sunshine, sheathed in soft, watery hues are indicative of coastal decorating. A few essential style elements will conjure the coastal look with its casual beach attitude and renewing seaside energy, even if the shoreline is only in your mind's eye.
By adding two new windows, all-white cabinets, and light quartzite countertops, the kitchen is now open and bright. Brass accents on the hood, cabinet hardware and pendant lighting added warmth to the design. Blue accent rugs and chairs complete the vision, complementing the subtle grey ceramic backsplash and coastal blues in the living and dining rooms. Finally, the added sliding doors lead to the best part of the home: the dreamy outdoor oasis!
Every day is a vacation in this Mediterranean-style backyard paradise. The outdoor living space emphasizes the natural beauty of the surrounding area while offering all of the advantages and comfort of indoor amenities.
The swimming pool received a significant makeover that turned this backyard space into one that the whole family will enjoy. JRP changed out the stones and tiles, bringing a new life to it. The overall look of the backyard went from hazardous to harmonious. After finishing the pool, a custom gazebo was built for the perfect spot to relax day or night.
It’s an entertainer’s dream to have a gorgeous pool and an outdoor kitchen. This kitchen includes stainless-steel appliances, a custom beverage fridge, and a wood-burning fireplace. Whether you want to entertain or relax with a good book, this coastal Mediterranean-style outdoor living remodel has you covered.
Photographer: Andrew - OpenHouse VC
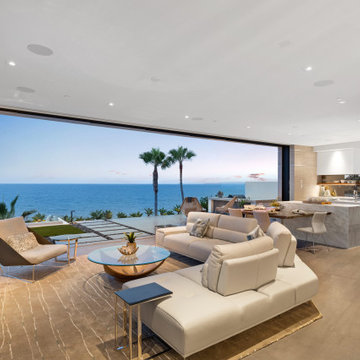
Foto de salón abierto actual grande con paredes beige, suelo de baldosas de cerámica, todas las chimeneas, marco de chimenea de piedra, televisor colgado en la pared y suelo beige
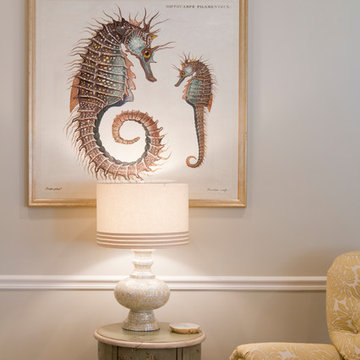
Nichole Kennelly Photography
Modelo de salón para visitas abierto costero grande con paredes beige, suelo de baldosas de cerámica, todas las chimeneas, marco de chimenea de madera y televisor colgado en la pared
Modelo de salón para visitas abierto costero grande con paredes beige, suelo de baldosas de cerámica, todas las chimeneas, marco de chimenea de madera y televisor colgado en la pared
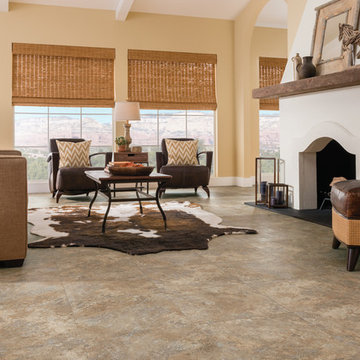
Modelo de salón para visitas abierto de estilo americano grande sin televisor con paredes beige, suelo de baldosas de cerámica, chimeneas suspendidas, marco de chimenea de hormigón y suelo multicolor
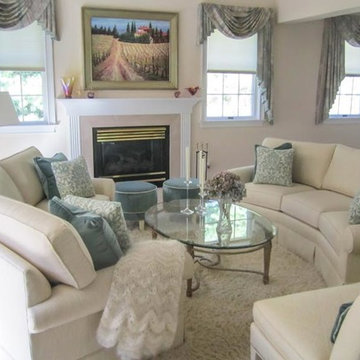
Janine Giustino
Diseño de salón para visitas abierto tradicional de tamaño medio sin televisor con paredes beige, suelo de baldosas de cerámica, todas las chimeneas, marco de chimenea de piedra y suelo beige
Diseño de salón para visitas abierto tradicional de tamaño medio sin televisor con paredes beige, suelo de baldosas de cerámica, todas las chimeneas, marco de chimenea de piedra y suelo beige
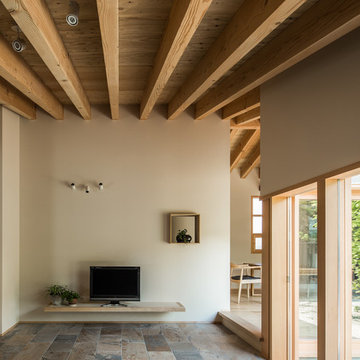
プリヤデザイン photo by MATSUMURA yoshiharu
Ejemplo de salón asiático sin chimenea con paredes beige, televisor independiente y suelo de baldosas de cerámica
Ejemplo de salón asiático sin chimenea con paredes beige, televisor independiente y suelo de baldosas de cerámica
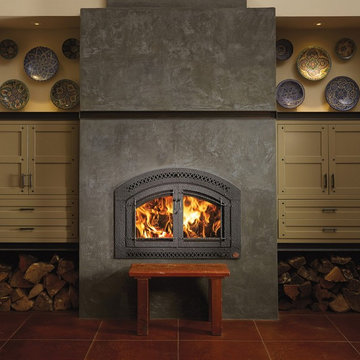
Ejemplo de salón cerrado rural de tamaño medio con paredes beige, suelo de baldosas de cerámica, todas las chimeneas, marco de chimenea de metal y suelo marrón
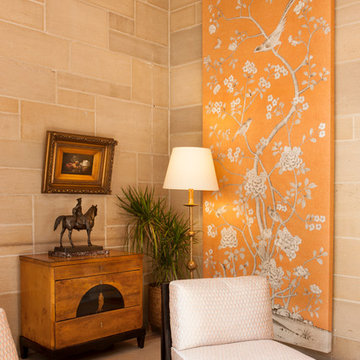
Mary Nichols Photography
Foto de salón para visitas abierto clásico de tamaño medio con paredes beige y suelo de baldosas de cerámica
Foto de salón para visitas abierto clásico de tamaño medio con paredes beige y suelo de baldosas de cerámica
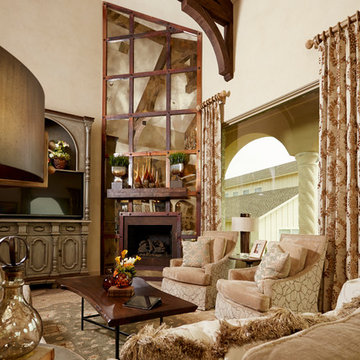
This spacious living room is a reflection of Italian inspired design. The warm copper and cream hues make this open space feel cozy and inviting. Custom drapery and hand-picked hardware bring the eye upward to the beautifully constructed beams and glowing copper chandeliers. The plush sofas and armchairs, custom upholstered with high-grade velvet and interesting patterned fabric, are perfect for entertaining and luxury living. The floor to ceiling antiqued mirror and copper fireplace is a stunning piece of craftsmanship while tying the room together.
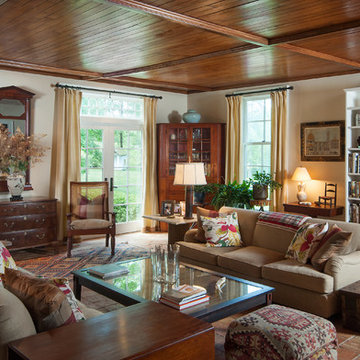
The living area of this turn of the century carriage barn was where the carriages once were parked. Saved and repaired and patched the bead board ceiling. New windows and doors and tile pavers with radiant heat were added. Door leads to second floor where grooms used to sleep over the horses below.
Aaron Thompson photographer
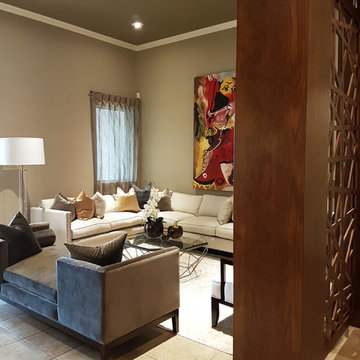
transitional and eclectic Living Dining room. The use of warm colors but elegant fabrics gives you a chic and relaxing space
Imagen de salón para visitas cerrado clásico renovado de tamaño medio sin chimenea y televisor con paredes beige y suelo de baldosas de cerámica
Imagen de salón para visitas cerrado clásico renovado de tamaño medio sin chimenea y televisor con paredes beige y suelo de baldosas de cerámica
3.804 ideas para salones con paredes beige y suelo de baldosas de cerámica
9