4.147 ideas para salones con paredes beige y marco de chimenea de yeso
Filtrar por
Presupuesto
Ordenar por:Popular hoy
61 - 80 de 4147 fotos
Artículo 1 de 3
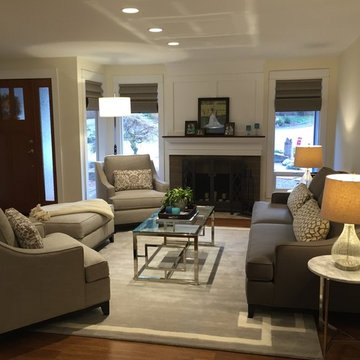
Part of redesigning the Kitchen we also updated the formal living room. The goal was to have an inviting space for conversation and reading. With large chairs and ottoman this is the perfect place for just that. With help from Diggs & Dwellings on the sofa and chair selections and Window Coverings by Design for the shades this space pulled together very nicely.
Coast to Coast Design, LLC
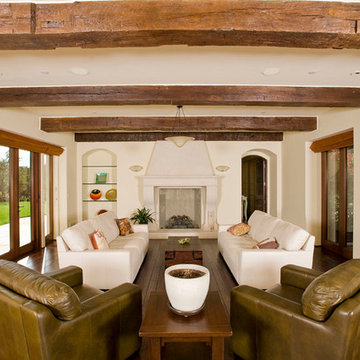
Imagen de salón cerrado mediterráneo de tamaño medio con paredes beige, suelo de madera oscura, todas las chimeneas y marco de chimenea de yeso

Diseño de salón abierto minimalista extra grande con paredes beige, suelo de madera clara, todas las chimeneas, marco de chimenea de yeso, televisor retractable y suelo marrón
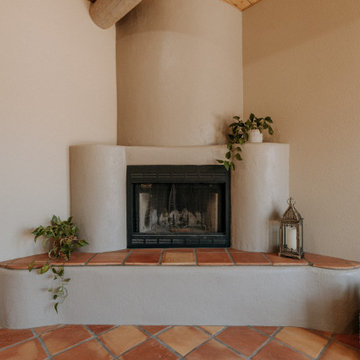
Don’t shy away from the style of New Mexico by adding southwestern influence throughout this whole home remodel!
Modelo de salón abierto de estilo americano grande con paredes beige, suelo de baldosas de terracota, chimenea de esquina, marco de chimenea de yeso y suelo naranja
Modelo de salón abierto de estilo americano grande con paredes beige, suelo de baldosas de terracota, chimenea de esquina, marco de chimenea de yeso y suelo naranja
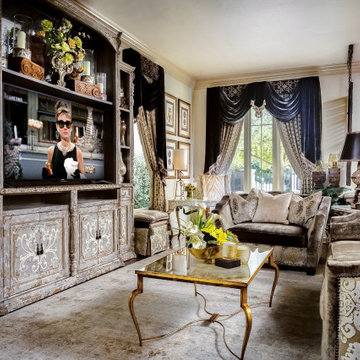
This living room is a warm space for family gathering and entertainment. The custom deep-set sofas are upholstered in luxurious velvets. The expansive entertainment center allows for storage and shelving for displays. The French-inspired custom drapery and swag brings additional texture and elegance. Antiqued gold accents in the coffee table and decor present a touch of glamour to the space.
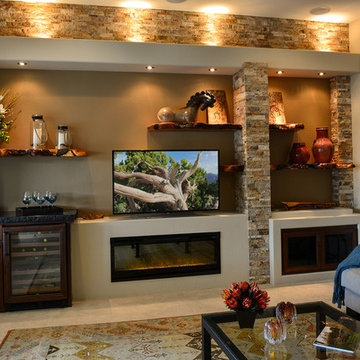
Foto de salón para visitas cerrado tradicional renovado de tamaño medio con paredes beige, suelo de travertino, chimenea lineal, marco de chimenea de yeso, televisor colgado en la pared y suelo beige
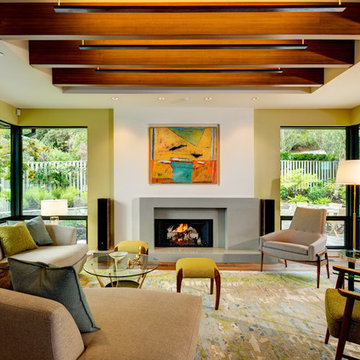
Modelo de salón vintage de tamaño medio con paredes beige, suelo de madera en tonos medios, todas las chimeneas, marco de chimenea de yeso y suelo marrón
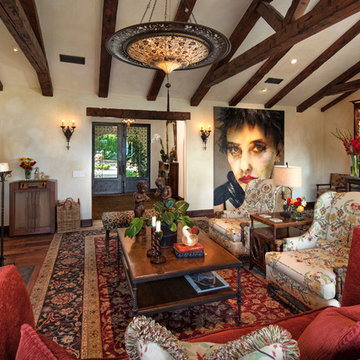
Architect: Tom Ochsner
General Contractor: Allen Construction
Photographer: Jim Bartsch Photography
Modelo de salón con barra de bar cerrado mediterráneo grande sin televisor con paredes beige, suelo de madera oscura, todas las chimeneas y marco de chimenea de yeso
Modelo de salón con barra de bar cerrado mediterráneo grande sin televisor con paredes beige, suelo de madera oscura, todas las chimeneas y marco de chimenea de yeso
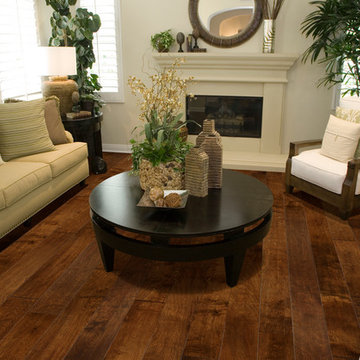
Hallmark Floors engineered hardwood flooring. To see the rest of the colors in the collection visit HallmarkFloors.com or contact us to order your new floors today!
Hallmark Floors Silverado hardwoods Collection, Birch Mink.
SILVERADO COLLECTION URL http://hallmarkfloors.com/hallmark-hardwoods/silverado-hardwood-floors/
Simply Traditional
Silverado Hardwood Floors features stunning Birch Timber hand crafted and factory finished to create rustic textures. Bold grain visuals and colors add to this unique species appeal. This product offers a dramatic appeal at exceptional value.
This uniquely styled, wide plank floor features a beautiful, rotary peeled, deeply hand scraped surface that dazzles the eye. The six inch width and pillowed edge of Silverado plank gives it a bold western look that is unique in the marketplace.
The warm and rich stains give Silverado its distinctive color and greatly enhance the rustic, truly heavily hand scraped plank. The continuously varied grains of this hardwood surface combined with the long length of 6 feet, a length that our competitor’s can only envy(most rotary floors are 4 feet long) and UV cured aluminum oxide coatings makes Silverado Plank stand out on the floor and captures the attention of anyone walking on it.
These features make Silverado Plank an exceptional value with maximum design impact.
Simply Better…Discover Why.
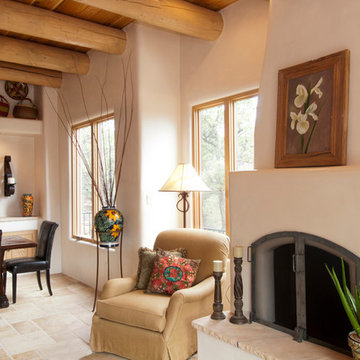
Katie Johnson
Modelo de salón abierto de estilo americano de tamaño medio con paredes beige, todas las chimeneas y marco de chimenea de yeso
Modelo de salón abierto de estilo americano de tamaño medio con paredes beige, todas las chimeneas y marco de chimenea de yeso
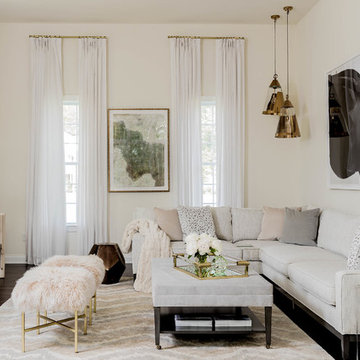
Michael J. Lee
Ejemplo de salón abierto clásico renovado grande con paredes beige, suelo de madera oscura, suelo marrón, todas las chimeneas, marco de chimenea de yeso y televisor colgado en la pared
Ejemplo de salón abierto clásico renovado grande con paredes beige, suelo de madera oscura, suelo marrón, todas las chimeneas, marco de chimenea de yeso y televisor colgado en la pared
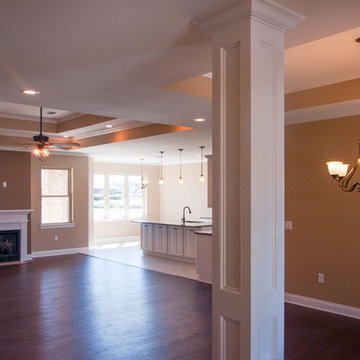
Ejemplo de salón abierto clásico grande con paredes beige, suelo de madera oscura, todas las chimeneas y marco de chimenea de yeso
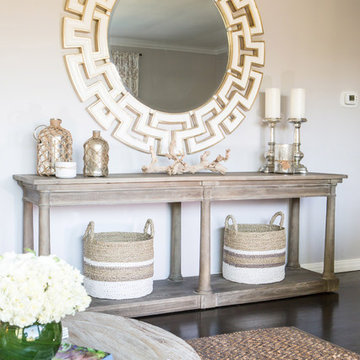
Ejemplo de salón para visitas cerrado tradicional renovado de tamaño medio sin televisor con paredes beige, suelo de madera oscura, todas las chimeneas, marco de chimenea de yeso y suelo marrón
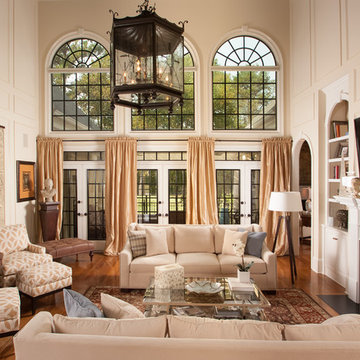
Imagen de salón clásico renovado grande con paredes beige, todas las chimeneas, marco de chimenea de yeso, televisor colgado en la pared, suelo de madera en tonos medios y suelo marrón

Situated on a three-acre Intracoastal lot with 350 feet of seawall, North Ocean Boulevard is a 9,550 square-foot luxury compound with six bedrooms, six full baths, formal living and dining rooms, gourmet kitchen, great room, library, home gym, covered loggia, summer kitchen, 75-foot lap pool, tennis court and a six-car garage.
A gabled portico entry leads to the core of the home, which was the only portion of the original home, while the living and private areas were all new construction. Coffered ceilings, Carrera marble and Jerusalem Gold limestone contribute a decided elegance throughout, while sweeping water views are appreciated from virtually all areas of the home.
The light-filled living room features one of two original fireplaces in the home which were refurbished and converted to natural gas. The West hallway travels to the dining room, library and home office, opening up to the family room, chef’s kitchen and breakfast area. This great room portrays polished Brazilian cherry hardwood floors and 10-foot French doors. The East wing contains the guest bedrooms and master suite which features a marble spa bathroom with a vast dual-steamer walk-in shower and pedestal tub
The estate boasts a 75-foot lap pool which runs parallel to the Intracoastal and a cabana with summer kitchen and fireplace. A covered loggia is an alfresco entertaining space with architectural columns framing the waterfront vistas.
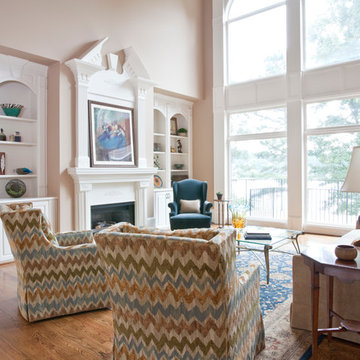
Christina Wedge Photography
Imagen de salón para visitas cerrado clásico de tamaño medio sin televisor con paredes beige, suelo de madera clara, todas las chimeneas, marco de chimenea de yeso y suelo beige
Imagen de salón para visitas cerrado clásico de tamaño medio sin televisor con paredes beige, suelo de madera clara, todas las chimeneas, marco de chimenea de yeso y suelo beige

Traditional modern living room, with a wall of windows looking out on a lake. A wood panel wall with an ornate fireplace, fresh greenery, and modern furnishings. An expansive, deep, cozy sectional makes for ultimate relaxation. Uber long wood bench for additional seating.
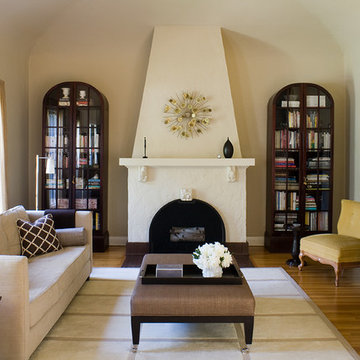
Photo: Beth Coller Photography
Imagen de salón cerrado tradicional renovado de tamaño medio sin televisor con paredes beige, suelo de madera clara, todas las chimeneas, marco de chimenea de yeso y suelo marrón
Imagen de salón cerrado tradicional renovado de tamaño medio sin televisor con paredes beige, suelo de madera clara, todas las chimeneas, marco de chimenea de yeso y suelo marrón
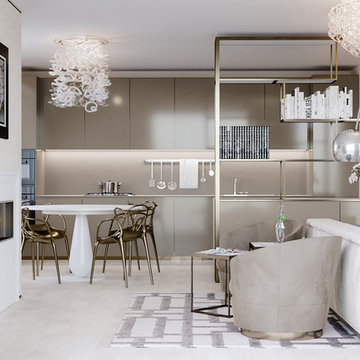
Foto de salón para visitas abierto minimalista de tamaño medio con paredes beige, suelo de madera clara, todas las chimeneas, marco de chimenea de yeso, televisor colgado en la pared y suelo beige
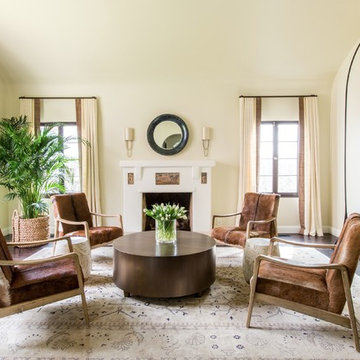
Marisa Vitale photography
Ejemplo de salón abierto mediterráneo sin televisor con paredes beige, suelo de madera oscura, todas las chimeneas, marco de chimenea de yeso y suelo marrón
Ejemplo de salón abierto mediterráneo sin televisor con paredes beige, suelo de madera oscura, todas las chimeneas, marco de chimenea de yeso y suelo marrón
4.147 ideas para salones con paredes beige y marco de chimenea de yeso
4