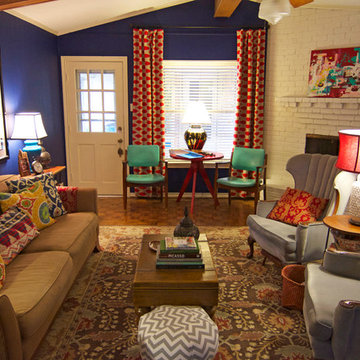829 ideas para salones con paredes azules y marco de chimenea de ladrillo
Filtrar por
Presupuesto
Ordenar por:Popular hoy
81 - 100 de 829 fotos
Artículo 1 de 3
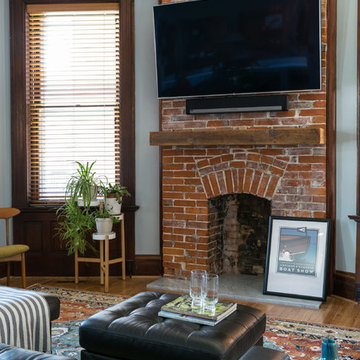
Photography by Karen Palmer
Modelo de salón abierto bohemio de tamaño medio con paredes azules, suelo de madera clara, todas las chimeneas, marco de chimenea de ladrillo, televisor colgado en la pared y suelo marrón
Modelo de salón abierto bohemio de tamaño medio con paredes azules, suelo de madera clara, todas las chimeneas, marco de chimenea de ladrillo, televisor colgado en la pared y suelo marrón
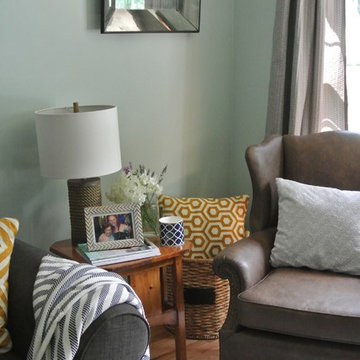
Diseño de salón cerrado clásico renovado de tamaño medio con paredes azules, suelo de madera clara, todas las chimeneas, marco de chimenea de ladrillo y televisor colgado en la pared
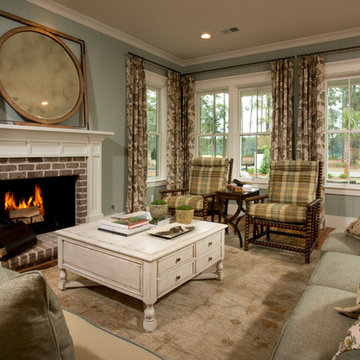
Imagen de salón abierto clásico de tamaño medio sin televisor con todas las chimeneas, marco de chimenea de ladrillo, paredes azules, suelo de madera en tonos medios y suelo marrón
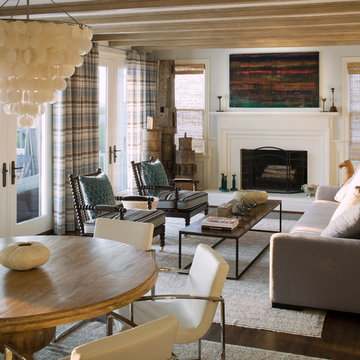
Alan Gilbert, Photography
Diseño de salón para visitas abierto costero de tamaño medio sin televisor con paredes azules, suelo de madera oscura, todas las chimeneas y marco de chimenea de ladrillo
Diseño de salón para visitas abierto costero de tamaño medio sin televisor con paredes azules, suelo de madera oscura, todas las chimeneas y marco de chimenea de ladrillo
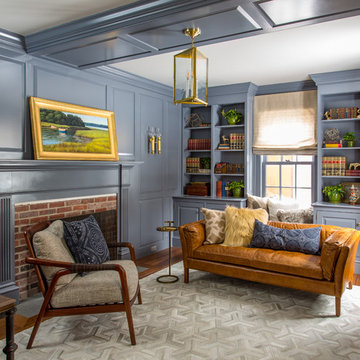
Eric Roth
Diseño de biblioteca en casa tradicional sin televisor con paredes azules, suelo de madera en tonos medios, todas las chimeneas y marco de chimenea de ladrillo
Diseño de biblioteca en casa tradicional sin televisor con paredes azules, suelo de madera en tonos medios, todas las chimeneas y marco de chimenea de ladrillo
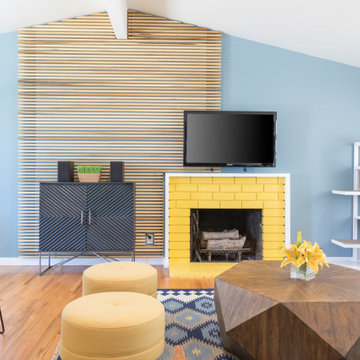
Modelo de salón abierto vintage pequeño con paredes azules, suelo de madera en tonos medios, todas las chimeneas, marco de chimenea de ladrillo y suelo marrón
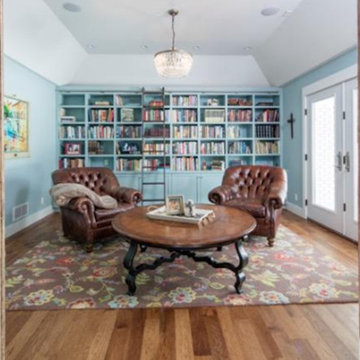
Imagen de biblioteca en casa cerrada tradicional de tamaño medio sin chimenea y televisor con paredes azules, suelo de madera en tonos medios y marco de chimenea de ladrillo
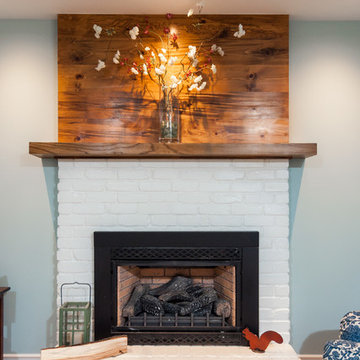
Goals
While their home provided them with enough square footage, the original layout caused for many rooms to be underutilized. The closed off kitchen and dining room were disconnected from the other common spaces of the home causing problems with circulation and limited sight-lines. A tucked-away powder room was also inaccessible from the entryway and main living spaces in the house.
Our Design Solution
We sought out to improve the functionality of this home by opening up walls, relocating rooms, and connecting the entryway to the mudroom. By moving the kitchen into the formerly over-sized family room, it was able to really become the heart of the home with access from all of the other rooms in the house. Meanwhile, the adjacent family room was made into a cozy, comfortable space with updated fireplace and new cathedral style ceiling with skylights. The powder room was relocated to be off of the entry, making it more accessible for guests.
A transitional style with rustic accents was used throughout the remodel for a cohesive first floor design. White and black cabinets were complimented with brass hardware and custom wood features, including a hood top and accent wall over the fireplace. Between each room, walls were thickened and archway were put in place, providing the home with even more character.
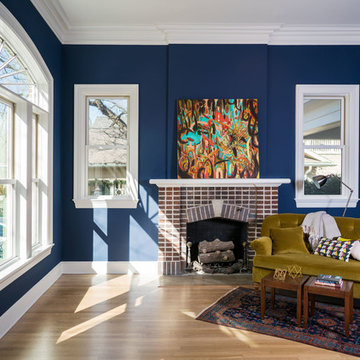
The soul of the house can be felt in the original formal living room just beyond the entry, with its 12ft ceilings and original fireplace. We recreated the original crown molding and casework for the windows and doors, and extended it throughout the new spaces to provide an echo of the past. The huge windows punctuate the walls, letting in large, slanting beams of winter light. A study opens to the side, lined with bookshelves. It has a timeless feeling and presence, before transitioning into the newer spaces.
Photography by Ryan Davis | CG&S Design-Build
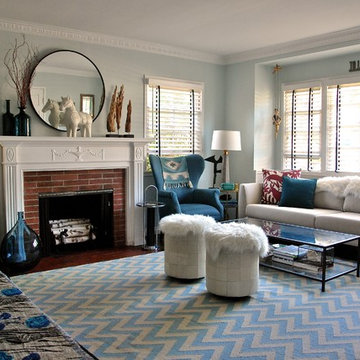
Photography by J. Tom Archuleta
Modelo de salón abierto contemporáneo de tamaño medio con paredes azules, suelo de madera oscura, todas las chimeneas, marco de chimenea de ladrillo y televisor retractable
Modelo de salón abierto contemporáneo de tamaño medio con paredes azules, suelo de madera oscura, todas las chimeneas, marco de chimenea de ladrillo y televisor retractable
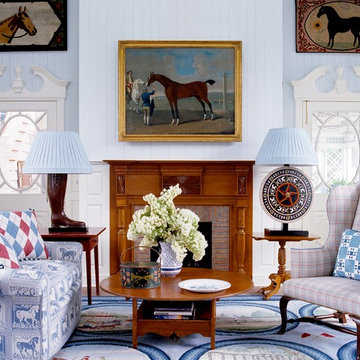
Ejemplo de salón para visitas de estilo de casa de campo con paredes azules, todas las chimeneas y marco de chimenea de ladrillo
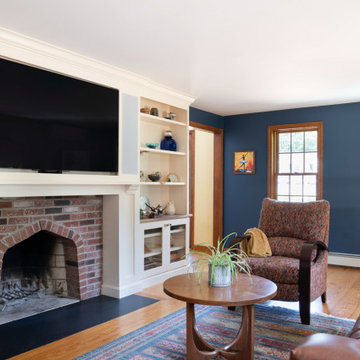
THE PROBLEM
Our client adores their traditional layout and their traditional design style. But there were a few things that could be improved including flow and functionality in the kitchen - not to mention the cabinets, counters and appliances that had seen better days. The family room was used heavily for movie viewing, but it did not have a great set-up for the TV and was seriously lacking in the audio department. Their garage entry had become the primary way into the home for the homeowners, however it did not offer the welcoming feeling they wanted to have after a long day.
THE SOLUTION
To create better flow, we shifted the entry from the mud hall down a bit which gave us the space to add another run of cabinetry and relocate the fridge. We closed up the former dining room wall and converted it into a new office space as both homeowners work from home. Due to the shift in the entry from the mud hall, we also were able to then center the island to where it should be in the room creating some much needed balance.
Because we were not creating an open floor plan and removing walls and such, there was more budget for high ticket finishes. One of which was a 11’ custom walnut countertop for the island which became the anchoring design element for the kitchen along with custom cabinetry and high-end appliances.
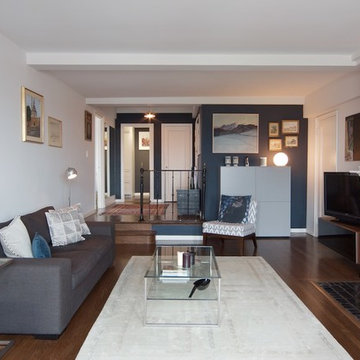
Stefanie Werner
Modelo de salón abierto tradicional renovado de tamaño medio con paredes azules, suelo de madera en tonos medios, todas las chimeneas, marco de chimenea de ladrillo, televisor independiente y suelo marrón
Modelo de salón abierto tradicional renovado de tamaño medio con paredes azules, suelo de madera en tonos medios, todas las chimeneas, marco de chimenea de ladrillo, televisor independiente y suelo marrón
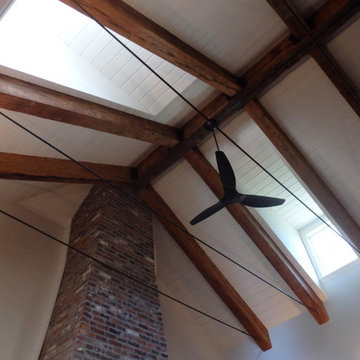
Ceilings were changed from raw natural cypress to a soft whitewash, leaving wood grain visible and natural bleed from knots and darker grains. Beams left exposed, with the wall color changing to lighter and broaden the entire area.
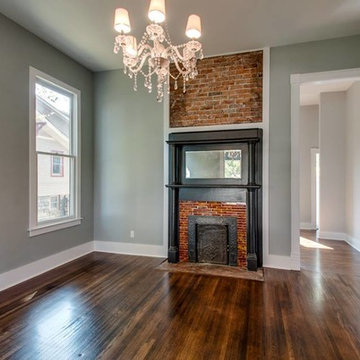
With years of experience in the Nashville area, Blackstone Painters offers professional quality to your average homeowner, general contractor, and investor. Blackstone Painters provides a skillful job, one that has preserved and improved the look and value of many homes and businesses. Whether your project is an occupied living space, new construction, remodel, or renovation, Blackstone Painters will make your project stand out from the rest. We specialize in interior and exterior painting. We also offer faux finishing and environmentally safe VOC paints. Serving Nashville, Davidson County and Williamson County.
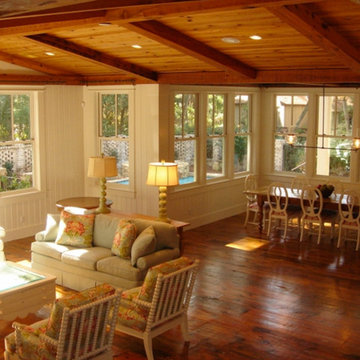
Imagen de salón abierto rústico grande con paredes azules, suelo de madera en tonos medios, todas las chimeneas, marco de chimenea de ladrillo y pared multimedia
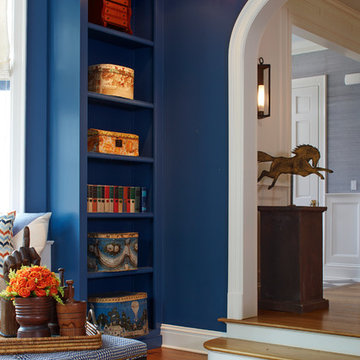
Modelo de biblioteca en casa cerrada tradicional de tamaño medio sin televisor con paredes azules, suelo de madera en tonos medios, todas las chimeneas, marco de chimenea de ladrillo y suelo marrón
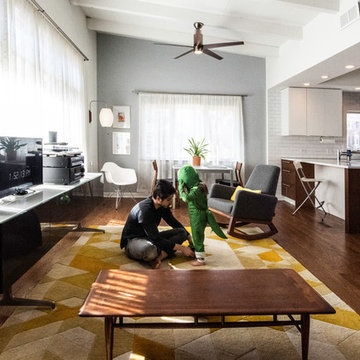
Matt Adema Media
Foto de salón abierto vintage de tamaño medio con paredes azules, suelo de madera oscura, chimenea lineal, marco de chimenea de ladrillo, televisor independiente y suelo marrón
Foto de salón abierto vintage de tamaño medio con paredes azules, suelo de madera oscura, chimenea lineal, marco de chimenea de ladrillo, televisor independiente y suelo marrón
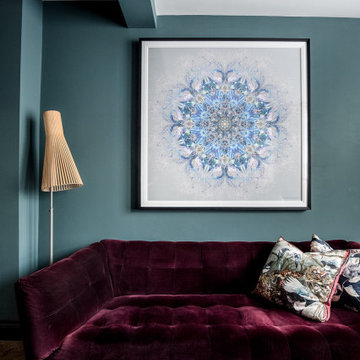
Dark inchyra blue walls complement a rich berry red velvet sofa and boldly patterned cushions. A limited edition Alexander McQueen silk scarf has been framed and wall mounted. A contemporary Secto floor lamp provides warm diffused light at night.
829 ideas para salones con paredes azules y marco de chimenea de ladrillo
5
