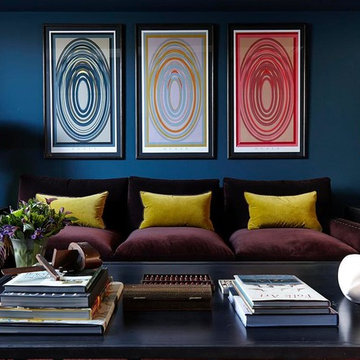20.486 ideas para salones con paredes azules
Filtrar por
Presupuesto
Ordenar por:Popular hoy
41 - 60 de 20.486 fotos
Artículo 1 de 2
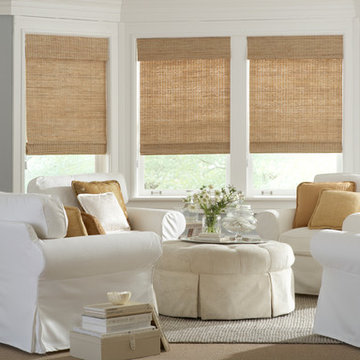
Ejemplo de salón para visitas abierto tradicional renovado de tamaño medio sin chimenea y televisor con paredes azules
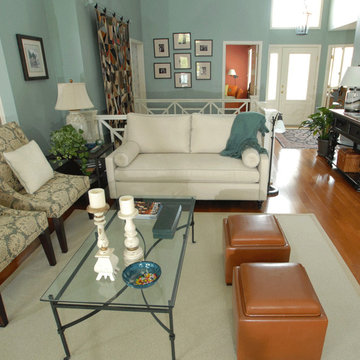
Imagen de salón para visitas abierto clásico de tamaño medio con paredes azules, suelo de madera clara y suelo marrón
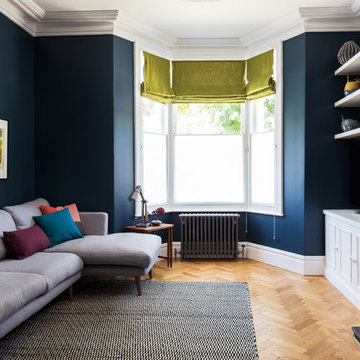
Ignas Jermosenka
Modelo de salón actual con paredes azules y suelo de madera clara
Modelo de salón actual con paredes azules y suelo de madera clara
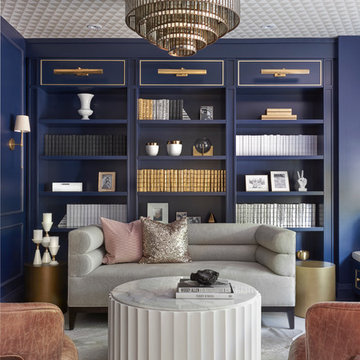
Stephani Buchman Photography
Foto de biblioteca en casa contemporánea con paredes azules
Foto de biblioteca en casa contemporánea con paredes azules

Interior Design by Michele Hybner. Remodel and Basement Finish by Malibu Homes. Photo by Amoura Productions.
Ejemplo de salón con rincón musical cerrado clásico renovado de tamaño medio sin televisor con paredes azules, moqueta, chimenea lineal y suelo beige
Ejemplo de salón con rincón musical cerrado clásico renovado de tamaño medio sin televisor con paredes azules, moqueta, chimenea lineal y suelo beige
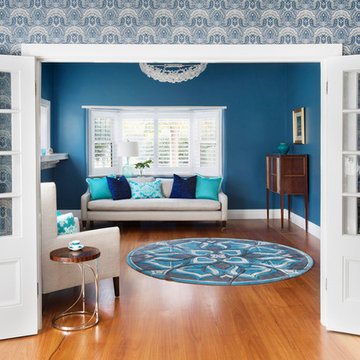
Residential Interior design project by Camilla Molders Design featuring custom made rug designed by Camilla Molders
Photography - Martina Gemmola
Modelo de salón cerrado contemporáneo de tamaño medio con paredes azules y suelo de madera clara
Modelo de salón cerrado contemporáneo de tamaño medio con paredes azules y suelo de madera clara
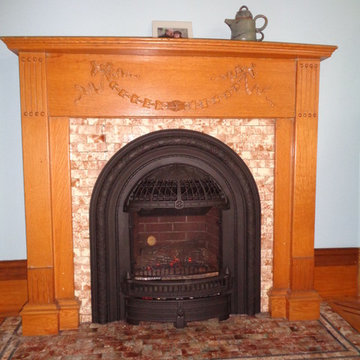
Ejemplo de salón para visitas cerrado tradicional pequeño sin televisor con paredes azules, suelo de baldosas de porcelana, todas las chimeneas y marco de chimenea de baldosas y/o azulejos
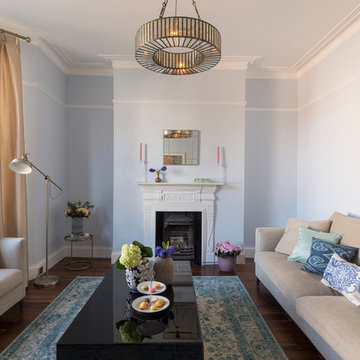
A serene Mansion Flat in Chiswick’s Bedford Park has been successfully transformed for its new owner, a successful financier and his partner, a talented television producer and presenter.
The sociable couple are lovers of culture and the arts and wished their sitting room to provide a glamorous yet comfortable setting for entertaining guests. They also wished to incorporate Persian elements into the design in a subtle nod to their heritage.
Emerging artist Yuliya Martynova's work was used throughout the property with the stunning cloud scene in above the sofa being the piece de la resistance!
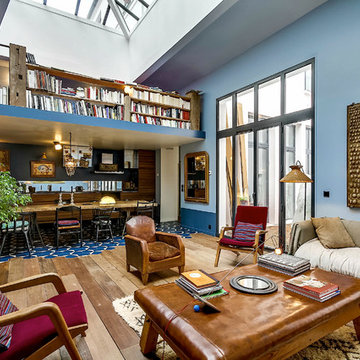
Modelo de biblioteca en casa abierta bohemia grande sin chimenea y televisor con paredes azules y suelo de madera en tonos medios
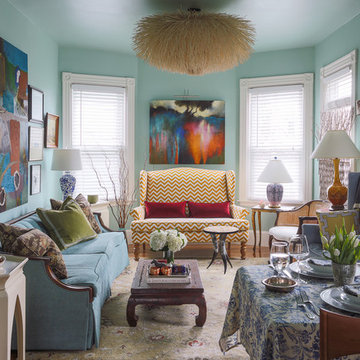
A nostalgic but modern hue covers the walls and ceiling of the living room. The oil painting centered over the heirloom chevron settee offers a chance to pull color for a painterly palette. The ceiling fixture is made of twigs.
Photograph © Eric Roth Photography.
A love of blues and greens and a desire to feel connected to family were the key elements requested to be reflected in this home.
Project designed by Boston interior design studio Dane Austin Design. They serve Boston, Cambridge, Hingham, Cohasset, Newton, Weston, Lexington, Concord, Dover, Andover, Gloucester, as well as surrounding areas.
For more about Dane Austin Design, click here: https://daneaustindesign.com/
To learn more about this project, click here:
https://daneaustindesign.com/roseclair-residence
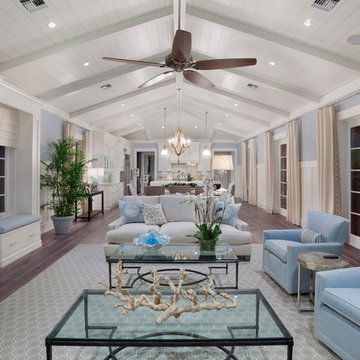
Photography by ibi Designs
Foto de salón abierto costero con paredes azules, suelo de madera oscura y televisor colgado en la pared
Foto de salón abierto costero con paredes azules, suelo de madera oscura y televisor colgado en la pared
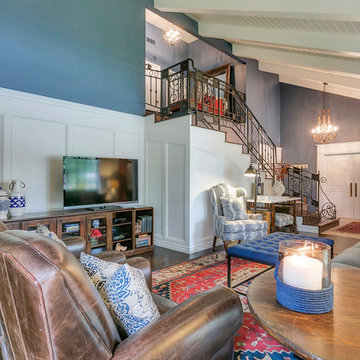
This family residing on North Euclid in Upland, requested a living room they could actually live in. A space that was not too formal but nodded toward formality in a subtle way. They wanted a space where many people could gather, converse, watch TV and simply relax. The look I created I call “California French Country”. I achieved this by designing the room in layers. First I started with new dark wood floors to match their staircase. Then I had Board and Batten installed to accentuate ceiling height and give the room more structure. Next, the walls were painted above the Board and Batten Mood Indigo by Behr and the ceiling beams white for a clean, classic, crisp, fresh look. I designed custom inverted pleat drapes with a navy blue band to be installed. A new chandelier in loft area was installed to go with the existing entry chandelier from Restoration Hardware. Then it was time to furnish the space according to my new space plan. I used a mix of new and existing pieces, which most were repurposed and refinished. New furnishings included a goose down sofa, wool rug, tufted navy ottoman. Existing pieces I reused were the armoire which I had finished in a cranberry to match loft chaise. A wing back chair , ottoman, cane back chair and client’s entry bench that was made by her father were all reupholstered. I had a custom marble table top fabricated to sit atop 2 antique Chinese meal box holders that the client has been holding on to, which created the perfect entry table. I accessorized the room with red, blue and white accents to give the room that “lived in” feeling. The loft houses a large antique mirror that I found in a local shop, a velvet chaise to lounge and their daughter’s artwork was hung in the loft area to make the space feel like their own little getaway.

This adorable beach cottage is in the heart of the village of La Jolla in San Diego. The goals were to brighten up the space and be the perfect beach get-away for the client whose permanent residence is in Arizona. Some of the ways we achieved the goals was to place an extra high custom board and batten in the great room and by refinishing the kitchen cabinets (which were in excellent shape) white. We created interest through extreme proportions and contrast. Though there are a lot of white elements, they are all offset by a smaller portion of very dark elements. We also played with texture and pattern through wallpaper, natural reclaimed wood elements and rugs. This was all kept in balance by using a simplified color palate minimal layering.
I am so grateful for this client as they were extremely trusting and open to ideas. To see what the space looked like before the remodel you can go to the gallery page of the website www.cmnaturaldesigns.com
Photography by: Chipper Hatter
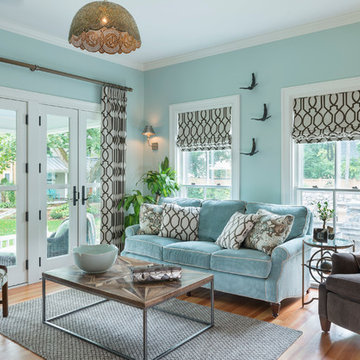
Nat Rea
Diseño de salón cerrado clásico con paredes azules y suelo de madera en tonos medios
Diseño de salón cerrado clásico con paredes azules y suelo de madera en tonos medios
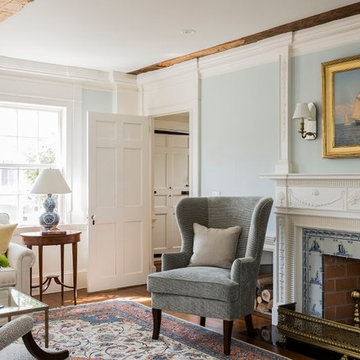
WKD’s design specialty in quality historic preservation ensured that the integrity of this home’s interior and exterior architecture was kept intact. The design mission was to preserve, restore and renovate the home in a manner that celebrated its heritage, while recognizing and accommodating today’s lifestyle and technology. Drawing from the home’s original details, WKD re-designed a friendly entry (including the exterior landscape approach) and kitchen area, integrating it into the existing hearth room. We also created a new stair to the second floor, eliminating the small, steep winding stair. New colors, wallpaper, furnishings and lighting make for a family friendly, welcoming home.
The project has been published several times. Click below to read:
October 2014 Northshore Magazine
Spring 2013 Kitchen Trends Magazine
Spring 2013 Bathroom Trends Magazine
Photographer: MIchael Lee
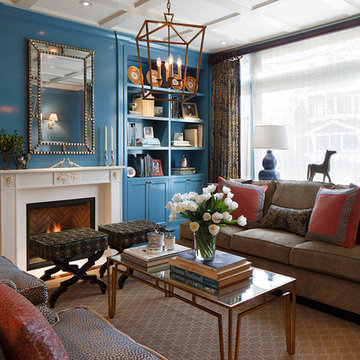
Drawing from the blue tones in the family’s heirloom tapestry, we chose Blue China by Valspar for the walls of this transitional living room. It ties the room together while evoking the feeling of antique shopping in New York City and admiring the Chinese porcelain that you find there. Vintage décor, a pair of custom-made traditional-style ottomans, and intricate patterned curtains are another nod to this history, while built-in bookshelves, a simple and refined fireplace, and the sleek frame of a chandelier offer modern touches that take this space from traditional to transitional.
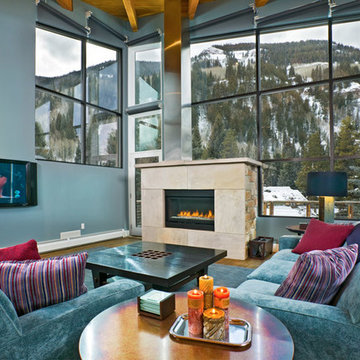
Imagen de salón abierto contemporáneo de tamaño medio con paredes azules, suelo de madera en tonos medios, chimenea lineal, marco de chimenea de baldosas y/o azulejos y televisor colgado en la pared
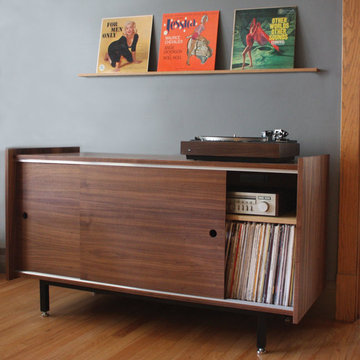
Brokenpress' Standard audio credenza. Perfect for audiophiles. This standard credenza is 55" long, 20" deep, 31" high. Each component shelf is 26 5/8" wide x 8 1/2" high x 18 1/4" deep. There's a 13" clearance on LP shelves with a record stop to keep the records from going all the way back. This piece holds approximately 350 records.
Cord management helps organize your cords keeping them hidden inside the credenza. This version is in walnut, but other versions can be made to order in custom sizes and finishes. This is a made to order piece, so alterations in size are be possible.
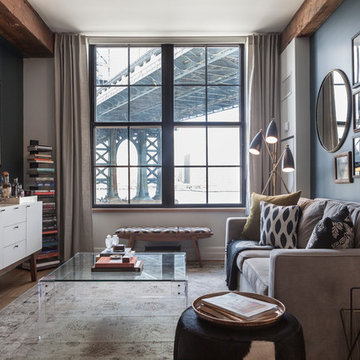
Seth Caplan
Diseño de biblioteca en casa tradicional renovada sin chimenea y televisor con paredes azules, suelo de madera clara y cortinas
Diseño de biblioteca en casa tradicional renovada sin chimenea y televisor con paredes azules, suelo de madera clara y cortinas
20.486 ideas para salones con paredes azules
3
