420 ideas para salones con paredes amarillas y marco de chimenea de yeso
Filtrar por
Presupuesto
Ordenar por:Popular hoy
41 - 60 de 420 fotos
Artículo 1 de 3
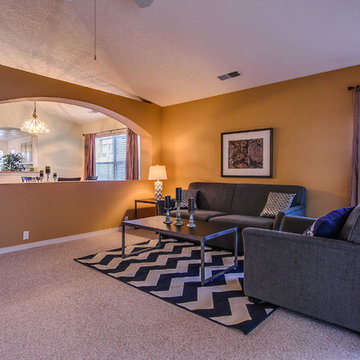
Home Staging, home for sale, Staging provided by MAP Consultants, llc dba Advantage Home Staging, llc, photos by Jim Gross, Virtual Tour Club, furnishings by CORT Furniture Rental
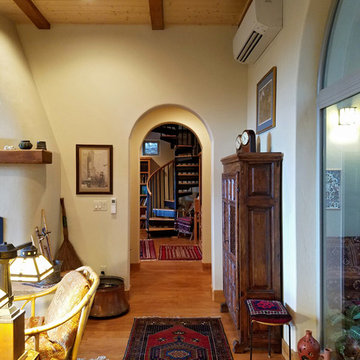
Identical arched openings allow passage from the living room, through a short hall, to the study or the master suite. At far right is the window into the atrium. The spiral staircase leading to the casita can be seen in the study. High on the wall is one of the ductless mini-split units that heats and cools the home. Photo by V. Wooster
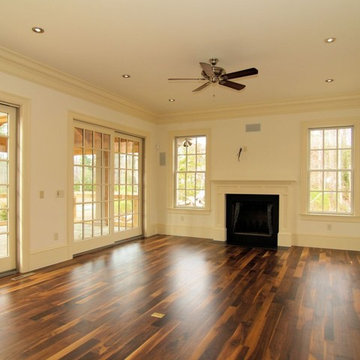
Foto de salón para visitas cerrado tradicional de tamaño medio con paredes amarillas, suelo de madera en tonos medios, todas las chimeneas y marco de chimenea de yeso
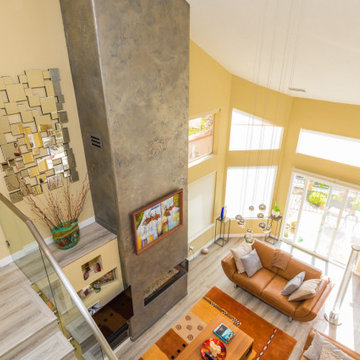
A custom fireplace finish created by Alex Chuikou of AADesignCA in the living room. Read more about this fireplace: https://www.europeancabinets.com/news/stress-free-home-remodeling-begins-with-trust/
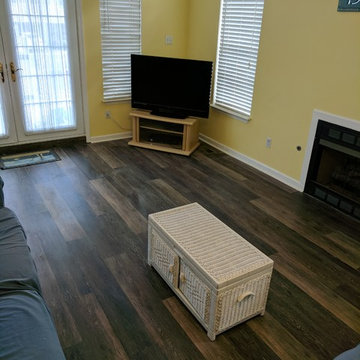
Modelo de salón cerrado clásico renovado de tamaño medio con paredes amarillas, suelo de madera oscura, todas las chimeneas, marco de chimenea de yeso, televisor independiente y suelo marrón

The living room showcases such loft-inspired elements as exposed trusses, clerestory windows and a slanting ceiling. Wood accents, including the white oak ceiling and eucalyptus-veneer entertainment center, lend earthiness. Family-friendly, low-profile furnishings in a cozy cluster reflect the homeowners’ preference for organic Contemporary design.
Featured in the November 2008 issue of Phoenix Home & Garden, this "magnificently modern" home is actually a suburban loft located in Arcadia, a neighborhood formerly occupied by groves of orange and grapefruit trees in Phoenix, Arizona. The home, designed by architect C.P. Drewett, offers breathtaking views of Camelback Mountain from the entire main floor, guest house, and pool area. These main areas "loft" over a basement level featuring 4 bedrooms, a guest room, and a kids' den. Features of the house include white-oak ceilings, exposed steel trusses, Eucalyptus-veneer cabinetry, honed Pompignon limestone, concrete, granite, and stainless steel countertops. The owners also enlisted the help of Interior Designer Sharon Fannin. The project was built by Sonora West Development of Scottsdale, AZ.
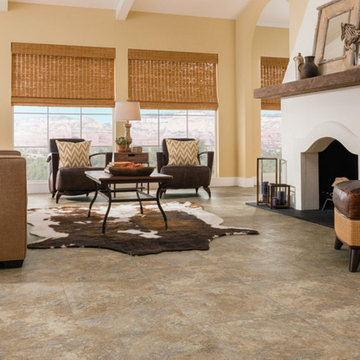
Imagen de salón para visitas abierto de estilo americano grande sin televisor con paredes amarillas, suelo de piedra caliza, todas las chimeneas, marco de chimenea de yeso y suelo beige
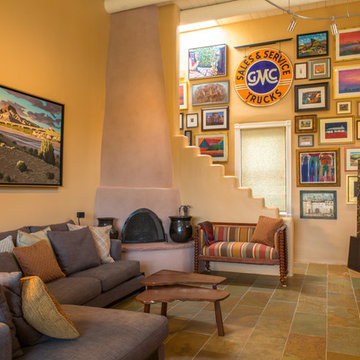
An amazing art collection is featured on one wall of this open living room. Rustic limestone flooring grounds the rich colors of the art.
Photo by Richard White
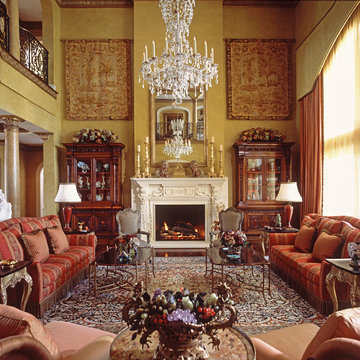
Danny Piassick
Modelo de salón para visitas abierto tradicional grande sin televisor con paredes amarillas, suelo de madera oscura, todas las chimeneas y marco de chimenea de yeso
Modelo de salón para visitas abierto tradicional grande sin televisor con paredes amarillas, suelo de madera oscura, todas las chimeneas y marco de chimenea de yeso
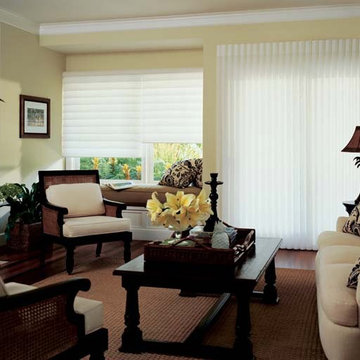
Modelo de salón para visitas cerrado clásico de tamaño medio sin televisor con paredes amarillas, suelo de madera en tonos medios, todas las chimeneas, marco de chimenea de yeso y suelo marrón
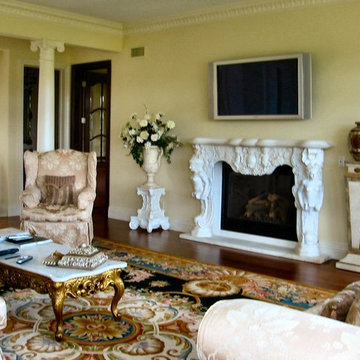
Diseño de salón para visitas abierto mediterráneo de tamaño medio con paredes amarillas, suelo de madera oscura, todas las chimeneas, marco de chimenea de yeso y televisor colgado en la pared
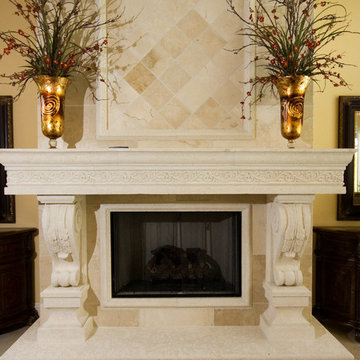
Gorgeous cast-stone fireplace mantle adds elegance and distinction to the living room.
Ejemplo de salón abierto clásico con paredes amarillas, suelo de mármol, todas las chimeneas, marco de chimenea de yeso y suelo beige
Ejemplo de salón abierto clásico con paredes amarillas, suelo de mármol, todas las chimeneas, marco de chimenea de yeso y suelo beige
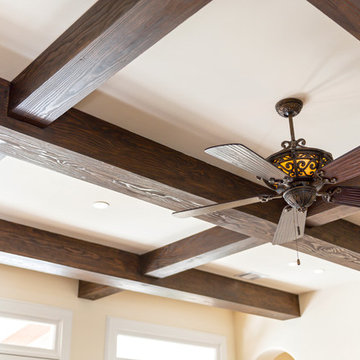
Courtesy of Vladimir Ambia Photography
Diseño de salón para visitas cerrado mediterráneo grande con paredes amarillas, suelo de madera en tonos medios, todas las chimeneas, marco de chimenea de yeso y pared multimedia
Diseño de salón para visitas cerrado mediterráneo grande con paredes amarillas, suelo de madera en tonos medios, todas las chimeneas, marco de chimenea de yeso y pared multimedia
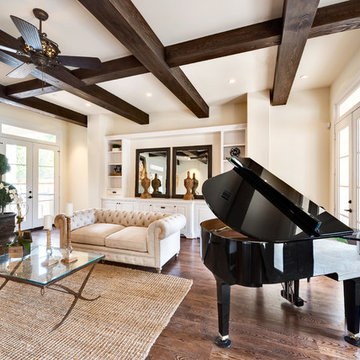
Courtesy of Vladimir Ambia Photography
Foto de salón para visitas cerrado mediterráneo grande con paredes amarillas, suelo de madera en tonos medios, todas las chimeneas, marco de chimenea de yeso y pared multimedia
Foto de salón para visitas cerrado mediterráneo grande con paredes amarillas, suelo de madera en tonos medios, todas las chimeneas, marco de chimenea de yeso y pared multimedia
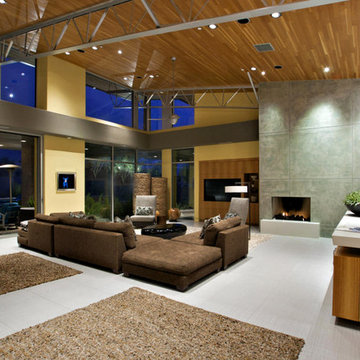
The living room showcases such loft-inspired elements as exposed trusses, clerestory windows and a slanting ceiling. Wood accents, including the white oak ceiling and eucalyptus-veneer entertainment center, lend earthiness. Family-friendly, low-profile furnishings in a cozy cluster reflect the homeowners’ preference for organic Contemporary design.
Featured in the November 2008 issue of Phoenix Home & Garden, this "magnificently modern" home is actually a suburban loft located in Arcadia, a neighborhood formerly occupied by groves of orange and grapefruit trees in Phoenix, Arizona. The home, designed by architect C.P. Drewett, offers breathtaking views of Camelback Mountain from the entire main floor, guest house, and pool area. These main areas "loft" over a basement level featuring 4 bedrooms, a guest room, and a kids' den. Features of the house include white-oak ceilings, exposed steel trusses, Eucalyptus-veneer cabinetry, honed Pompignon limestone, concrete, granite, and stainless steel countertops. The owners also enlisted the help of Interior Designer Sharon Fannin. The project was built by Sonora West Development of Scottsdale, AZ.
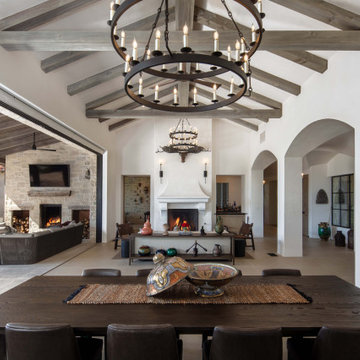
Modelo de salón mediterráneo con paredes amarillas, suelo de madera clara, todas las chimeneas, marco de chimenea de yeso, suelo marrón y vigas vistas
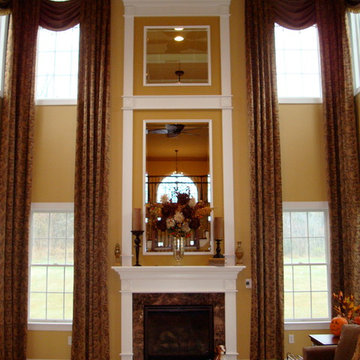
180" height windows X 36" wide
Lined
26 yards of fabric required
Installed
(price for 2 windows (2 pairs of panels) only with fabric included)
Imagen de salón para visitas abierto tradicional extra grande sin televisor con paredes amarillas, moqueta, todas las chimeneas y marco de chimenea de yeso
Imagen de salón para visitas abierto tradicional extra grande sin televisor con paredes amarillas, moqueta, todas las chimeneas y marco de chimenea de yeso
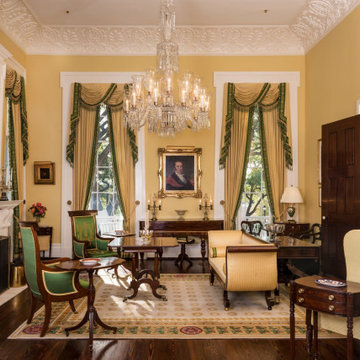
Library
Diseño de salón para visitas cerrado tradicional de tamaño medio con paredes amarillas, suelo de madera oscura, todas las chimeneas, marco de chimenea de yeso y suelo marrón
Diseño de salón para visitas cerrado tradicional de tamaño medio con paredes amarillas, suelo de madera oscura, todas las chimeneas, marco de chimenea de yeso y suelo marrón
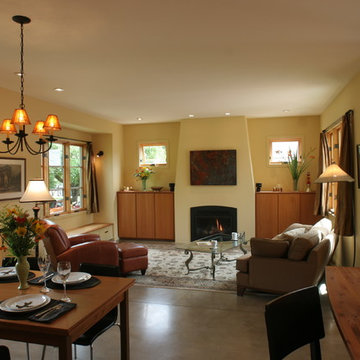
New 2-story, 1,250 sf. house attached to existing 1-story house on corner lot.
Small footprint lives large with open spaces and back courtyard. Highly durable materials include radiant slab, stucco siding and concrete roof tiles.
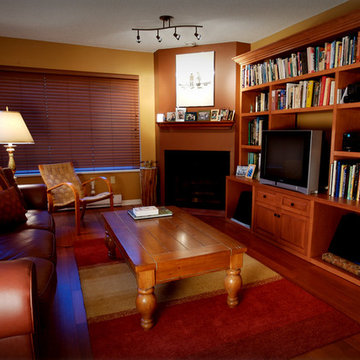
Foto de salón abierto de estilo americano grande con paredes amarillas, suelo de madera en tonos medios, todas las chimeneas, marco de chimenea de yeso y televisor independiente
420 ideas para salones con paredes amarillas y marco de chimenea de yeso
3