407 ideas para salones con pared multimedia y casetón
Filtrar por
Presupuesto
Ordenar por:Popular hoy
41 - 60 de 407 fotos
Artículo 1 de 3
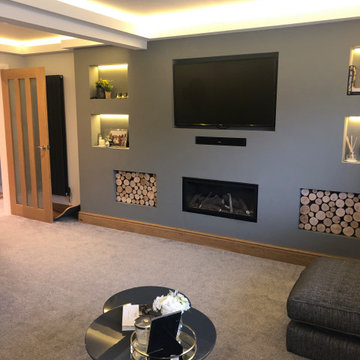
New anthracite, acoustic windows; oak skirting boards; feature coppice lighting; feature media wall with mood lighting; gas fire fitted complete with flue and fireproof plaster board and plaster.
The client didnt want to feel like this space was ever a garage so we added all high end fixtures to make this happen. Now its a cosy, modern entertaining space.
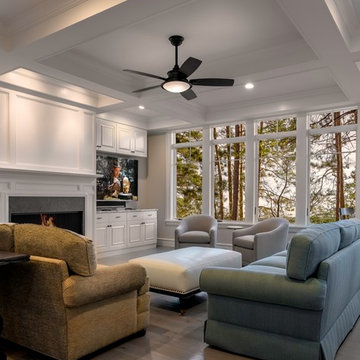
Diseño de salón para visitas abierto de tamaño medio con paredes blancas, suelo de madera clara, todas las chimeneas, marco de chimenea de madera, pared multimedia, suelo marrón y casetón
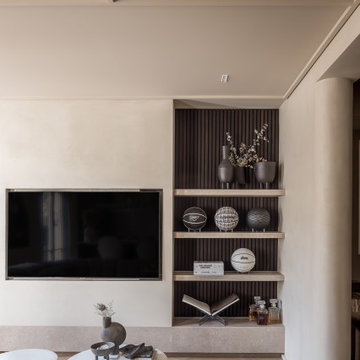
Diseño de biblioteca en casa abierta y beige y blanca escandinava de tamaño medio sin chimenea con paredes beige, suelo de madera clara, pared multimedia, suelo marrón, casetón y piedra
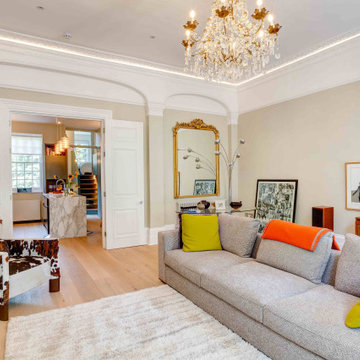
Historic and Contemporary:
Listed Grade II, this duplex apartment had the benefit of the original grand drawing room at first floor and extended to a 1980's double storey extension at the rear of the property.
The combination of the original and 20th C. alterations permitted the restoration and enhancement of the historic fabric of the original rooms in parallel with a contemporary refurbishment for the 1980’s extension.
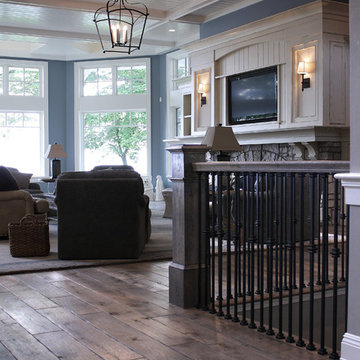
Comforting yet beautifully curated, soft colors and gently distressed wood work craft a welcoming kitchen. The coffered beadboard ceiling and gentle blue walls in the family room are just the right balance for the quarry stone fireplace, replete with surrounding built-in bookcases. 7” wide-plank Vintage French Oak Rustic Character Victorian Collection Tuscany edge hand scraped medium distressed in Stone Grey Satin Hardwax Oil. For more information please email us at: sales@signaturehardwoods.com

The soaring living room ceilings in this Omaha home showcase custom designed bookcases, while a comfortable modern sectional sofa provides ample space for seating. The expansive windows highlight the beautiful rolling hills and greenery of the exterior. The grid design of the large windows is repeated again in the coffered ceiling design. Wood look tile provides a durable surface for kids and pets and also allows for radiant heat flooring to be installed underneath the tile. The custom designed marble fireplace completes the sophisticated look.
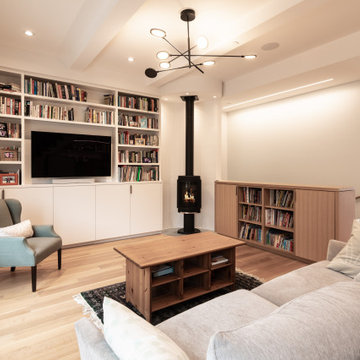
Ejemplo de biblioteca en casa abierta tradicional renovada de tamaño medio con suelo de madera en tonos medios, estufa de leña, pared multimedia, suelo marrón y casetón

Ejemplo de salón con barra de bar abierto actual extra grande con paredes blancas, suelo de baldosas de porcelana, chimenea de doble cara, marco de chimenea de yeso, pared multimedia, suelo blanco y casetón
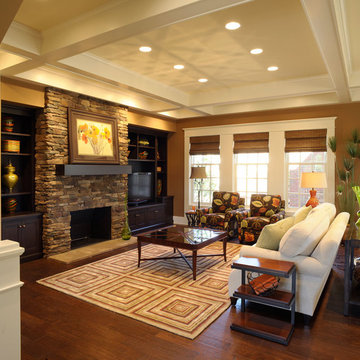
Foto de salón para visitas abierto clásico con paredes marrones, todas las chimeneas, piedra de revestimiento, pared multimedia y casetón
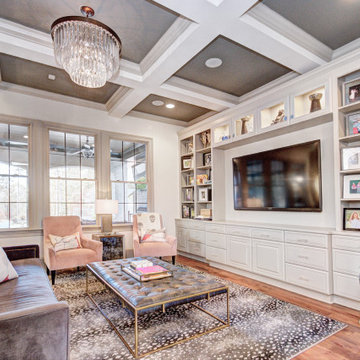
Modelo de salón clásico renovado con paredes blancas, suelo de madera en tonos medios, pared multimedia, suelo marrón y casetón
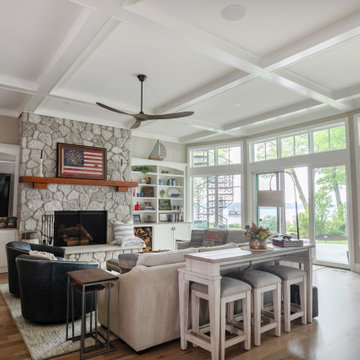
www.lowellcustomhomes.com - Lake Geneva, WI,
Modelo de salón abierto tradicional grande con paredes blancas, suelo de madera en tonos medios, todas las chimeneas, marco de chimenea de piedra, pared multimedia y casetón
Modelo de salón abierto tradicional grande con paredes blancas, suelo de madera en tonos medios, todas las chimeneas, marco de chimenea de piedra, pared multimedia y casetón
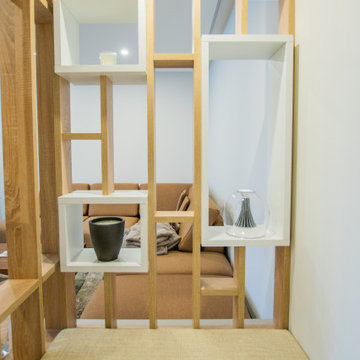
▶️ Continuons notre série de photos de la rénovation complète d'un appartement à Lyon.
Au programme, une ambiance douce et chic, du sur-mesure et encore du sur-mesure !
✅ On continue avec l'entrée qu'il fallait séparer de la pièce de vie sans pour autant la cloisonner ni créer une zone d'ombre. Un placard existant était à refaire, et il fallait trouver une solution pour cacher la nouvelle zone technique regroupant le nouveau tableau électrique et les équipements télécom.
✅ La séparation de l'entrée et du salon a été traitée façon claustra en intégrant des niches ouvertes. La partie basse côté salon intègre des tiroirs pont Blum Legrabox ainsi qu'une niche pour le multimédia et une niche pour encastrer la TV. Le côté entrée est composé d'une assise sur mesure et d'un rangement pour les chaussures.
✅ Le placard de l'entrée a été revu, il intègre une penderie et quelques étagères. Pour celui-ci c'est un beige rosé mat qui a été choisi. Sans de poignée pour plus une ligne discrète.
✅ Le tableau électrique a lui aussi été traité en beige rosé, des étagères permettent d'intégrer la box internet.
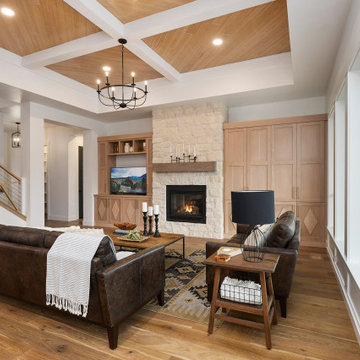
El Dorado Rough Cut stone with raised grout makes this fireplace look like it's been standing forever. The flow and repeat of natural white oak throughout the Meadow Lake brings an element of natural texture.
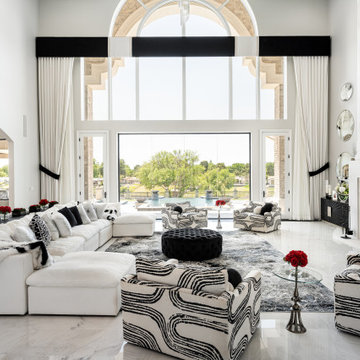
Crafted in a modern style and by the best residential architects in the Southwest, this home boasts vaulted ceilings, sky high arches and smooth, sleek marble throughout. We love the custom inlay on the vaulted ceilings and the herringbone brick pattern in the fireplace!
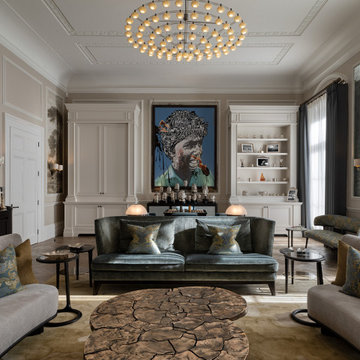
Modelo de salón para visitas abierto clásico renovado extra grande con paredes multicolor, suelo de madera en tonos medios, pared multimedia, casetón y papel pintado
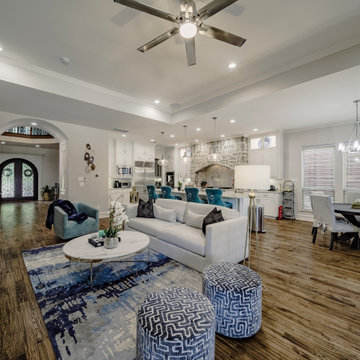
Chrome open kitchen, an eat-in kitchen, and a pop of color - black and white accent.
Modelo de salón para visitas abierto tradicional renovado grande con paredes beige, suelo de madera oscura, todas las chimeneas, piedra de revestimiento, pared multimedia, suelo azul, casetón y ladrillo
Modelo de salón para visitas abierto tradicional renovado grande con paredes beige, suelo de madera oscura, todas las chimeneas, piedra de revestimiento, pared multimedia, suelo azul, casetón y ladrillo
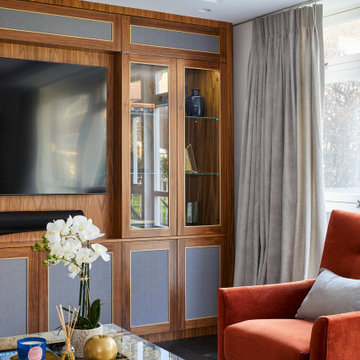
Ejemplo de salón abierto, blanco y blanco y madera moderno de tamaño medio con paredes beige, suelo de madera oscura, casetón, pared multimedia y suelo marrón
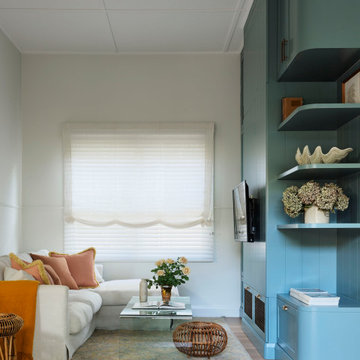
Imagen de salón clásico sin chimenea con paredes blancas, moqueta, pared multimedia, casetón y boiserie
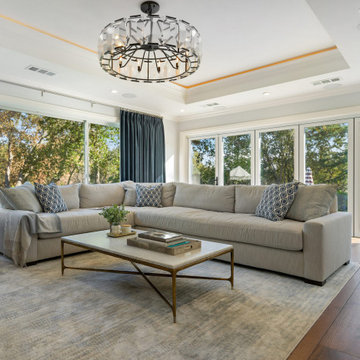
Diseño de salón cerrado tradicional renovado de tamaño medio con suelo de madera en tonos medios, pared multimedia y casetón
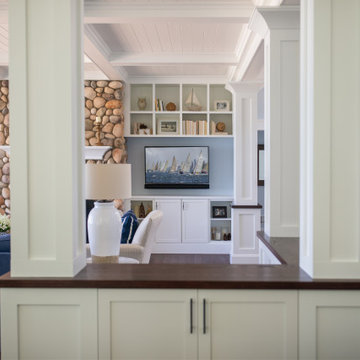
Our clients were relocating from the upper peninsula to the lower peninsula and wanted to design a retirement home on their Lake Michigan property. The topography of their lot allowed for a walk out basement which is practically unheard of with how close they are to the water. Their view is fantastic, and the goal was of course to take advantage of the view from all three levels. The positioning of the windows on the main and upper levels is such that you feel as if you are on a boat, water as far as the eye can see. They were striving for a Hamptons / Coastal, casual, architectural style. The finished product is just over 6,200 square feet and includes 2 master suites, 2 guest bedrooms, 5 bathrooms, sunroom, home bar, home gym, dedicated seasonal gear / equipment storage, table tennis game room, sauna, and bonus room above the attached garage. All the exterior finishes are low maintenance, vinyl, and composite materials to withstand the blowing sands from the Lake Michigan shoreline.
407 ideas para salones con pared multimedia y casetón
3