4.877 ideas para salones con pared multimedia
Filtrar por
Presupuesto
Ordenar por:Popular hoy
21 - 40 de 4877 fotos
Artículo 1 de 3
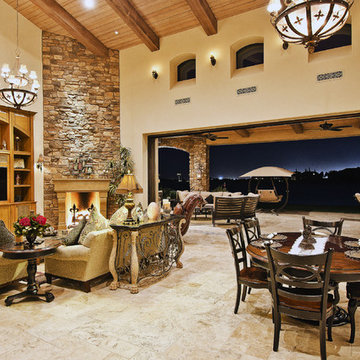
This beautiful beach house is accented with a combination of Coronado Stone veneer products. The rustic blend of stone veneer shapes and sizes, along with the projects rich earthy hues allow the architect to seamlessly tie the interior and exterior spaces together. View more images at http://www.coronado.com
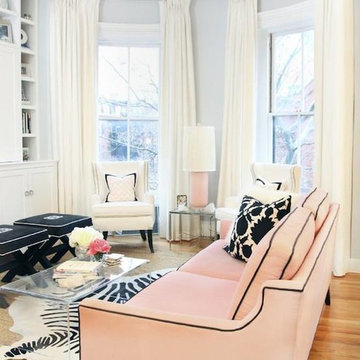
We love this room! The soft pink mixed with the black accents make this room a fun retreat.
The bendable rods can be ordered in our Houzz store online. Contact us today to get started on your project. 317-273-8343
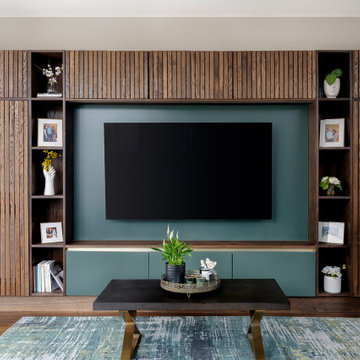
Part of an open plan space - A living room with textured layers adding cosiness and comfort in this coastal property. Using a colour palette of greens and blues with abstract patterns in the soft furnishings. Bespoke cabinetry in a TV unit with wood slats and handleless drawer storage. A number of display shelves for photos and ornaments. The unit also conceals a radiator to the left and has firewood storage to the right. Flooring in large format tile and rich engineered hardwood.
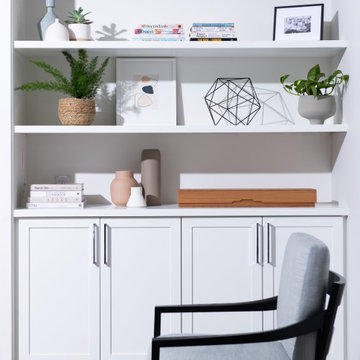
Ejemplo de salón para visitas nórdico de tamaño medio con paredes blancas, suelo laminado, pared multimedia y suelo marrón
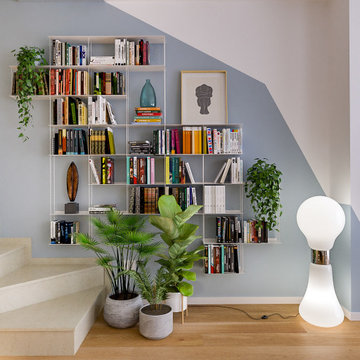
Liadesign
Ejemplo de salón abierto contemporáneo de tamaño medio con paredes multicolor, suelo de madera clara y pared multimedia
Ejemplo de salón abierto contemporáneo de tamaño medio con paredes multicolor, suelo de madera clara y pared multimedia
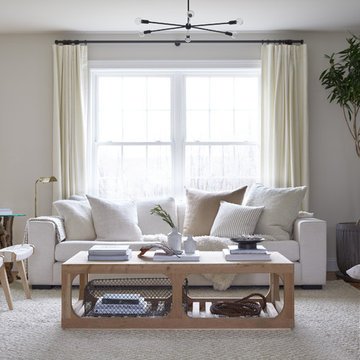
Modern Farmhouse inspired Living room
Foto de salón abierto moderno pequeño con paredes blancas, suelo de madera clara, pared multimedia y suelo marrón
Foto de salón abierto moderno pequeño con paredes blancas, suelo de madera clara, pared multimedia y suelo marrón
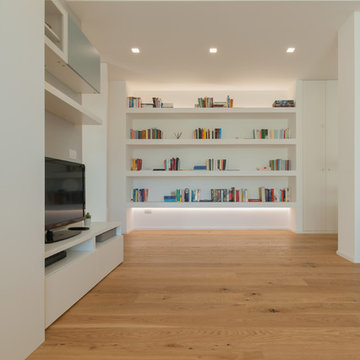
Vista del soggiorno, della parete attrezzata ad uso libreria, e guardaroba, e della gola del controsoffitto illuminata con barra a LED ad incasso
Foto de biblioteca en casa abierta actual de tamaño medio con paredes grises, suelo de madera clara, pared multimedia y suelo beige
Foto de biblioteca en casa abierta actual de tamaño medio con paredes grises, suelo de madera clara, pared multimedia y suelo beige
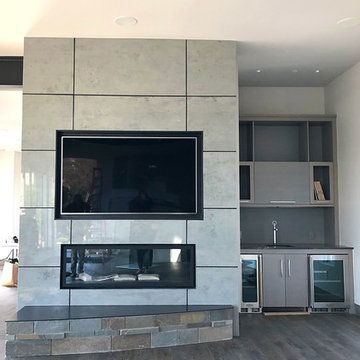
Material: Neolith Beton Polished
Imagen de salón abierto contemporáneo de tamaño medio con paredes grises, suelo de madera en tonos medios, todas las chimeneas, marco de chimenea de baldosas y/o azulejos, pared multimedia y suelo marrón
Imagen de salón abierto contemporáneo de tamaño medio con paredes grises, suelo de madera en tonos medios, todas las chimeneas, marco de chimenea de baldosas y/o azulejos, pared multimedia y suelo marrón

Imagen de biblioteca en casa abierta actual de tamaño medio sin chimenea con paredes multicolor, suelo de baldosas de cerámica, marco de chimenea de piedra, pared multimedia y suelo multicolor
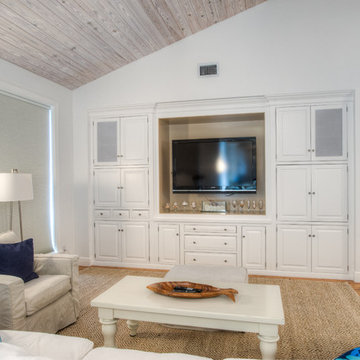
This family beach cottage renovation gave the space a much-needed update to the entire interior. The kitchen and living room flow together nicely with light wood paneled vaulted ceilings and hardwood floors keeping the space bright and open. All of the finishes throughout the space stay true to the classic beach style that the clients love.
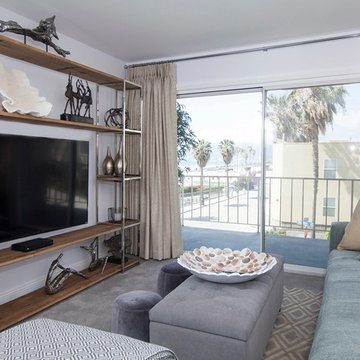
Foto de salón para visitas cerrado tradicional renovado de tamaño medio con paredes verdes, moqueta y pared multimedia
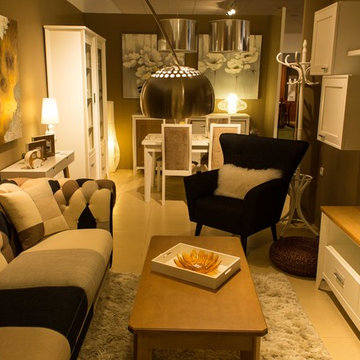
Imagen de salón para visitas cerrado clásico renovado de tamaño medio sin chimenea con paredes beige, suelo de baldosas de cerámica y pared multimedia

Dark floors and blue bookcases in the media center.
Imagen de salón abierto clásico renovado de tamaño medio sin chimenea con paredes grises, suelo de madera en tonos medios, pared multimedia y suelo marrón
Imagen de salón abierto clásico renovado de tamaño medio sin chimenea con paredes grises, suelo de madera en tonos medios, pared multimedia y suelo marrón
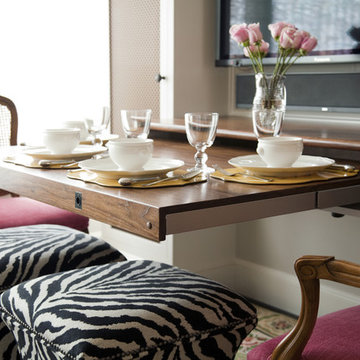
Living Room :
Photography by Eric Roth
Interior Design by Lewis Interiors
Every square inch of space was utilized to create a flexible, multi-purpose living space. Custom-painted grilles conceal audio/visual equipment and additional storage. The table below the tv pulls out to become an intimate cafe table/workspace.

Imagen de salón abierto tradicional renovado pequeño con paredes blancas, suelo de madera en tonos medios, todas las chimeneas, marco de chimenea de piedra, pared multimedia y suelo marrón
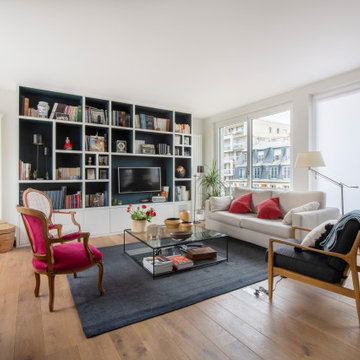
Dans ce grand appartement, l’accent a été mis sur des couleurs fortes qui donne du caractère à cet intérieur.
On retrouve un bleu nuit dans le salon avec la bibliothèque sur mesure ainsi que dans la chambre parentale. Cette couleur donne de la profondeur à la pièce ainsi qu’une ambiance intimiste. La couleur verte se décline dans la cuisine et dans l’entrée qui a été entièrement repensée pour être plus fonctionnelle. La verrière d’artiste au style industriel relie les deux espaces pour créer une continuité visuelle.
Enfin, on trouve une couleur plus forte, le rouge terracotta, dans l’espace servant à la fois de bureau et de buanderie. Elle donne du dynamisme à la pièce et inspire la créativité !
Un cocktail de couleurs tendance associé avec des matériaux de qualité, ça donne ça !

The living room at Highgate House. An internal Crittall door and panel frames a view into the room from the hallway. Painted in a deep, moody green-blue with stone coloured ceiling and contrasting dark green joinery, the room is a grown-up cosy space.
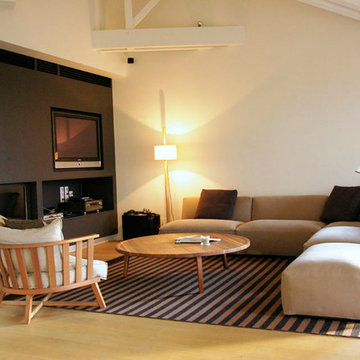
Rénovation complète d'une maison à Lyon.
Salon scandinave par DME batiment
Ejemplo de salón para visitas abierto nórdico grande con paredes blancas, suelo de madera clara, todas las chimeneas, marco de chimenea de madera, pared multimedia y suelo beige
Ejemplo de salón para visitas abierto nórdico grande con paredes blancas, suelo de madera clara, todas las chimeneas, marco de chimenea de madera, pared multimedia y suelo beige
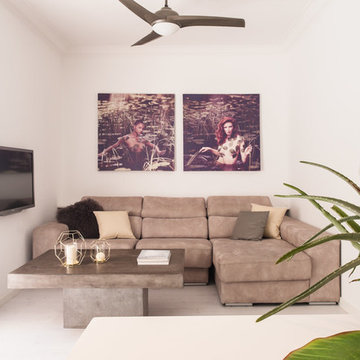
Ejemplo de salón para visitas cerrado clásico renovado de tamaño medio sin chimenea con paredes blancas y pared multimedia

To dwell and establish connections with a place is a basic human necessity often combined, amongst other things, with light and is performed in association with the elements that generate it, be they natural or artificial. And in the renovation of this purpose-built first floor flat in a quiet residential street in Kennington, the use of light in its varied forms is adopted to modulate the space and create a brand new dwelling, adapted to modern living standards.
From the intentionally darkened entrance lobby at the lower ground floor – as seen in Mackintosh’s Hill House – one is led to a brighter upper level where the insertion of wide pivot doors creates a flexible open plan centred around an unfinished plaster box-like pod. Kitchen and living room are connected and use a stair balustrade that doubles as a bench seat; this allows the landing to become an extension of the kitchen/dining area - rather than being merely circulation space – with a new external view towards the landscaped terrace at the rear.
The attic space is converted: a modernist black box, clad in natural slate tiles and with a wide sliding window, is inserted in the rear roof slope to accommodate a bedroom and a bathroom.
A new relationship can eventually be established with all new and existing exterior openings, now visible from the former landing space: traditional timber sash windows are re-introduced to replace unsightly UPVC frames, and skylights are put in to direct one’s view outwards and upwards.
photo: Gianluca Maver
4.877 ideas para salones con pared multimedia
2