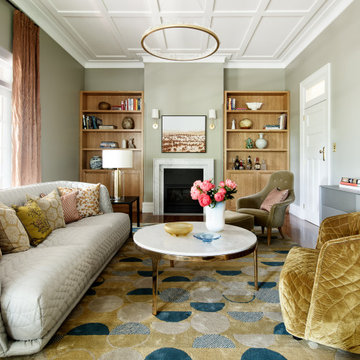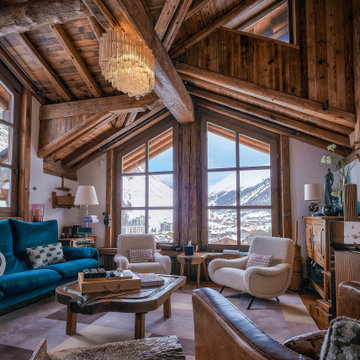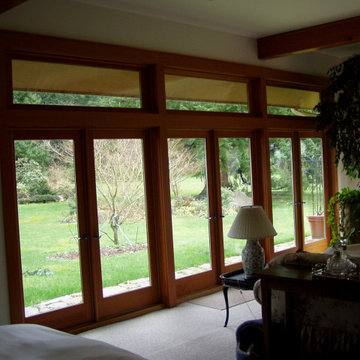218 ideas para salones con moqueta y vigas vistas
Filtrar por
Presupuesto
Ordenar por:Popular hoy
161 - 180 de 218 fotos
Artículo 1 de 3
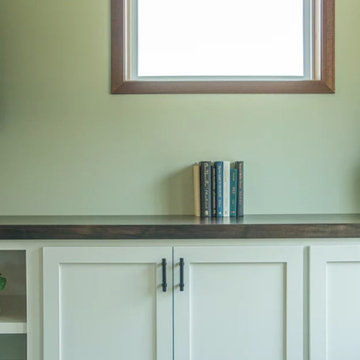
Tschida Construction and Pro Design Custom Cabinetry joined us for a 4 season sunroom addition with a basement addition to be finished at a later date. We also included a quick laundry/garage entry update with a custom made locker unit and barn door. We incorporated dark stained beams in the vaulted ceiling to match the elements in the barn door and locker wood bench top. We were able to re-use the slider door and reassemble their deck to the addition to save a ton of money.
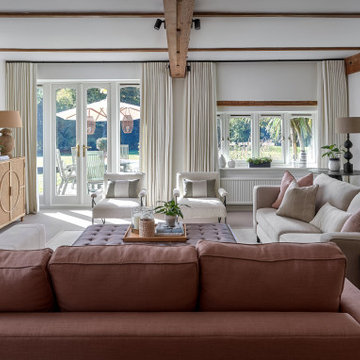
Ejemplo de salón para visitas cerrado costero de tamaño medio con paredes blancas, moqueta, todas las chimeneas, marco de chimenea de ladrillo, suelo beige y vigas vistas
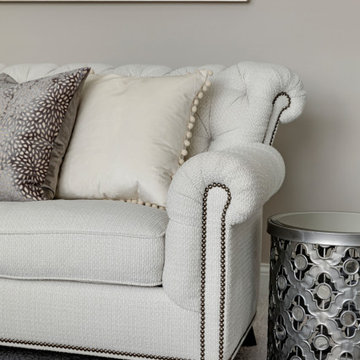
New home construction material selections, custom furniture, accessories, and window coverings by Che Bella Interiors Design + Remodeling, serving the Minneapolis & St. Paul area. Learn more at www.chebellainteriors.com
Photos by Spacecrafting Photography, Inc
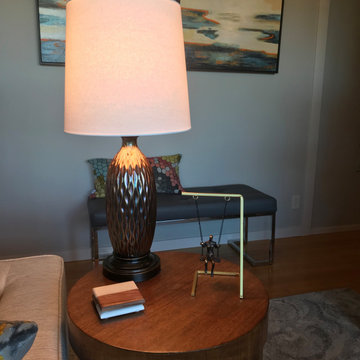
Thrifted vintage mid-century ceramic lamp on vintage side table.
Diseño de salón abierto actual de tamaño medio con paredes beige, moqueta, todas las chimeneas, marco de chimenea de baldosas y/o azulejos y vigas vistas
Diseño de salón abierto actual de tamaño medio con paredes beige, moqueta, todas las chimeneas, marco de chimenea de baldosas y/o azulejos y vigas vistas
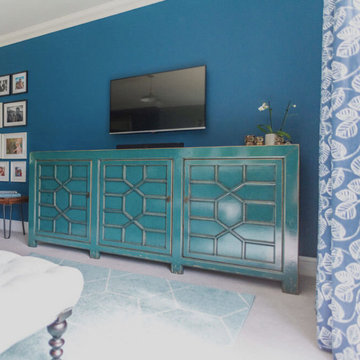
I worked on a modern family house, built on the land of an old farmhouse. It is surrounded by stunning open countryside and set within a 2.2 acre garden plot.
The house was lacking in character despite being called a 'farmhouse.' So the clients, who had recently moved in, wanted to start off by transforming their conservatory, living room and family bathroom into rooms which would show lots of personality. They like a rustic style and wanted the house to be a sanctuary - a place to relax, switch off from work and enjoy time together as a young family. A big part of the brief was to tackle the layout of their living room. It is a large, rectangular space and they needed help figuring out the best layout for the furniture, working around a central fireplace and a couple of awkwardly placed double doors.
For the design, I took inspiration from the stunning surroundings. I worked with greens and blues and natural materials to come up with a scheme that would reflect the immediate exterior and exude a soothing feel.
To tackle the living room layout I created three zones within the space, based on how the family spend time in the room. A reading area, a social space and a TV zone used the whole room to its maximum.
I created a design concept for all rooms. This consisted of the colour scheme, materials, patterns and textures which would form the basis of the scheme. A 2D floor plan was also drawn up to tackle the room layouts and help us agree what furniture was required.
At sourcing stage, I compiled a list of furniture, fixtures and accessories required to realise the design vision. I sourced everything, from the furniture, new carpet for the living room, lighting, bespoke blinds and curtains, new radiators, down to the cushions, rugs and a few small accessories. I designed bespoke shelving units for the living room and created 3D CAD visuals for each room to help my clients to visualise the spaces.
I provided shopping lists of items and samples of all finishes. I passed on a number of trade discounts for some of the bigger pieces of furniture and the bathroom items, including 15% off the sofas.
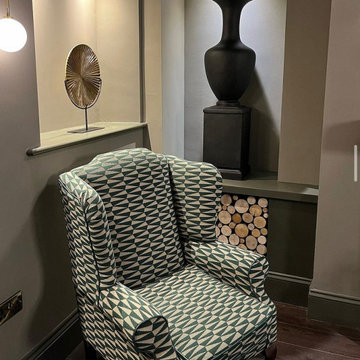
Work designed and completed while working for another employer. The communal lounge and dining areas were designed to be a plush and inviting space, perfect for relaxing with loved ones. The colour palette was inspired by the stunning Keswick hills, bringing the beauty of nature indoors.
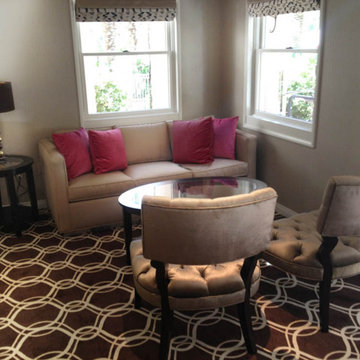
This project is located at the Flamingo Hotel and Casino.
The chapel, the bride room, the waiting area and entry were remodeled with new furniture, wall covering, fixture, and carpet.
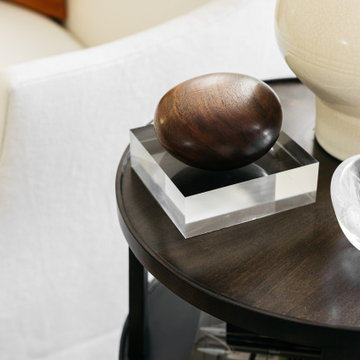
Modelo de salón para visitas cerrado clásico renovado grande sin televisor con paredes beige, moqueta, todas las chimeneas, marco de chimenea de piedra, suelo beige, vigas vistas y papel pintado
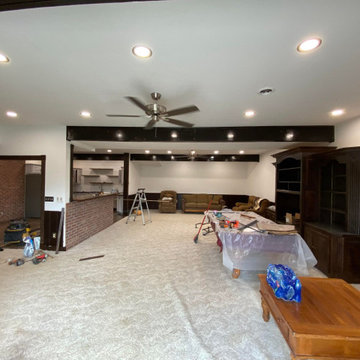
Foto de biblioteca en casa abierta urbana grande con paredes blancas, moqueta, chimenea de esquina, marco de chimenea de ladrillo, suelo beige, vigas vistas y boiserie
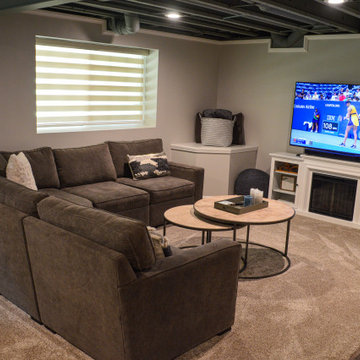
Foto de salón para visitas abierto tradicional de tamaño medio con moqueta, suelo beige y vigas vistas
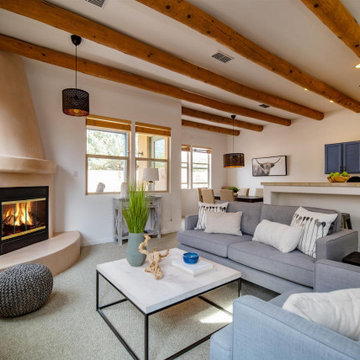
Modelo de salón abierto de estilo americano de tamaño medio sin televisor con paredes blancas, moqueta, chimenea de esquina, marco de chimenea de yeso, suelo verde y vigas vistas
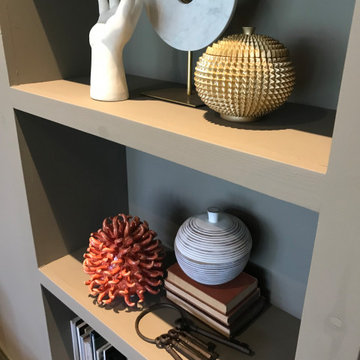
Work designed and completed while working for another employer. The communal lounge and dining areas were designed to be a plush and inviting space, perfect for relaxing with loved ones. The colour palette was inspired by the stunning Keswick hills, bringing the beauty of nature indoors.

The beam above the fireplace has been stripped back along with the beams to lighten the area and help lift the the ceiling. With the help of a roof window this back area is now flooded with natural light.
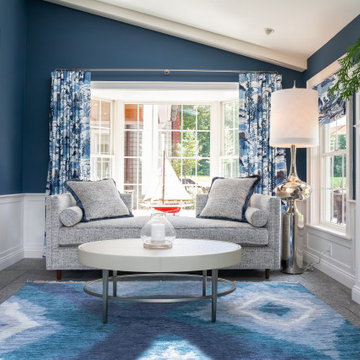
In this home there is an upper and lower living room, they are open to each other so are designed as complementary spaces. Shades of blue are carried throughout the home. Both rooms offer comfortable seating for watching TV or enjoying the views of ponds and rolling hills. The area rugs are custom, as is all of the furniture.
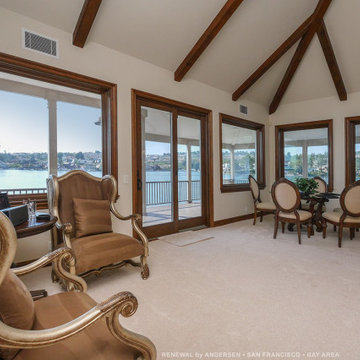
Amazing room with all new wood interior windows and sliding patio doors we installed. This large open space with beautiful carpeting and exposed beam vaulted ceilings looks stunning with a view of the water through new wood picture windows and patio doors we installed. Get started replacing your windows and doors with Renewal by Andersen San Francisco, serving the entire Bay Area.
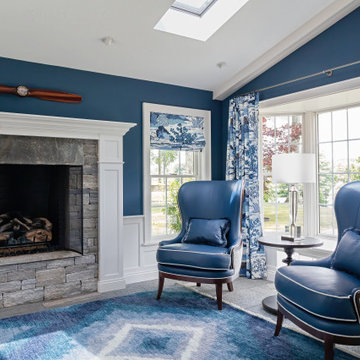
In this home there is an upper and lower living room, they are open to each other so are designed as complementary spaces. Shades of blue are carried throughout the home. Both rooms offer comfortable seating for watching TV or enjoying the views of ponds and rolling hills. The area rugs are custom, as is all of the furniture.
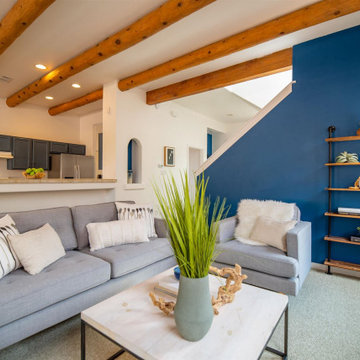
Foto de salón abierto de estilo americano de tamaño medio sin televisor con paredes blancas, moqueta, suelo verde y vigas vistas
218 ideas para salones con moqueta y vigas vistas
9
