629 ideas para salones con moqueta y marco de chimenea de metal
Filtrar por
Presupuesto
Ordenar por:Popular hoy
81 - 100 de 629 fotos
Artículo 1 de 3
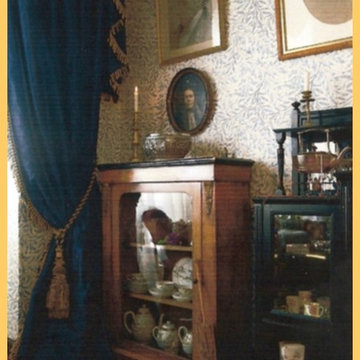
Ejemplo de salón para visitas cerrado clásico de tamaño medio sin televisor con paredes azules, moqueta, todas las chimeneas y marco de chimenea de metal
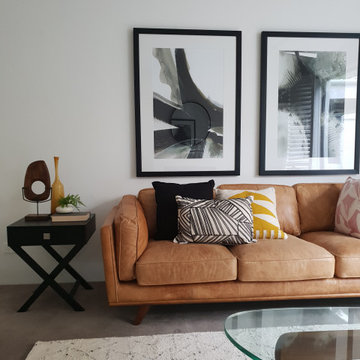
living space installed and styled by Mortimer & White
Diseño de salón abierto actual de tamaño medio con paredes blancas, moqueta, marco de chimenea de metal, pared multimedia y suelo beige
Diseño de salón abierto actual de tamaño medio con paredes blancas, moqueta, marco de chimenea de metal, pared multimedia y suelo beige
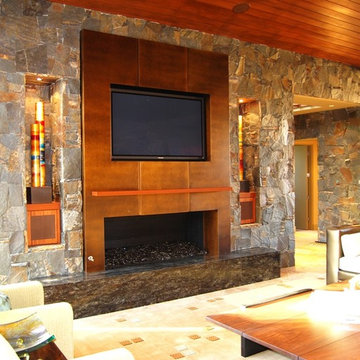
The customer originally wanted a copper fireplace surround, but the cost of metal was rising quickly at the time, so we suggested putting a steel surround up and using a bonze or copper patina. Photography by Greg Hoppe
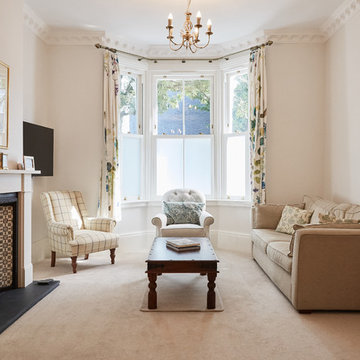
Joshua Best
Ejemplo de salón para visitas cerrado tradicional de tamaño medio con paredes blancas, moqueta, todas las chimeneas, marco de chimenea de metal, televisor colgado en la pared y suelo beige
Ejemplo de salón para visitas cerrado tradicional de tamaño medio con paredes blancas, moqueta, todas las chimeneas, marco de chimenea de metal, televisor colgado en la pared y suelo beige
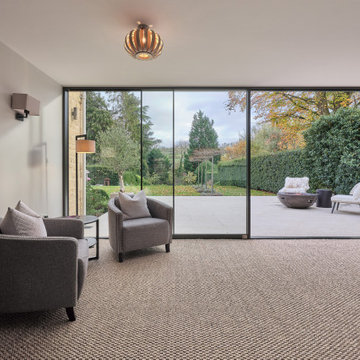
We were commissioned by our clients to design this ambitious side and rear extension for their beautiful detached home. The use of Cotswold stone ensured that the new extension is in keeping with and sympathetic to the original part of the house, while the contemporary frameless glazed panels flood the interior spaces with light and create breathtaking views of the surrounding gardens.
Our initial brief was very clear and our clients were keen to use the newly-created additional space for a more spacious living and garden room which connected seamlessly with the garden and patio area.
Our clients loved the design from the first sketch, which allowed for the large living room with the fire that they requested creating a beautiful focal point. The large glazed panels on the rear of the property flood the interiors with natural light and are hidden away from the front elevation, allowing our clients to retain their privacy whilst also providing a real sense of indoor/outdoor living and connectivity to the new patio space and surrounding gardens.
Our clients also wanted an additional connection closer to the kitchen, allowing better flow and easy access between the kitchen, dining room and newly created living space, which was achieved by a larger structural opening. Our design included special features such as large, full-width glazing with sliding doors and a hidden flat roof and gutter.
There were some challenges with the project such as the large existing drainage access which is located on the foundation line for the new extension. We also had to determine how best to structurally support the top of the existing chimney so that the base could be removed to open up the living room space whilst maintaining services to the existing living room and causing as little disturbance as possible to the bedroom above on the first floor.
We solved these issues by slightly relocating the extension away from the existing drainage pipe with an agreement in place with the utility company. The chimney support design evolved into a longer design stage involving a collaborative approach between the builder, structural engineer and ourselves to find an agreeable solution. We changed the temporary structural design to support the existing structure and provide a different workable solution for the permanent structural design for the new extension and supporting chimney.
Our client’s home is also situated within the Area Of Outstanding Natural Beauty (AONB) and as such particular planning restrictions and policies apply, however, the planning policy allows for extruded forms that follow the Cotswold vernacular and traditional approach on the front elevation. Our design follows the Cotswold Design Code with high-pitched roofs which are subservient to the main house and flat roofs spanning the rear elevation which is also subservient, clearly demonstrating how the house has evolved over time.
Our clients felt the original living room didn’t fit the size of the house, it was too small for their lifestyle and the size of furniture and restricted how they wanted to use the space. There were French doors connecting to the rear garden but there wasn’t a large patio area to provide a clear connection between the outside and inside spaces.
Our clients really wanted a living room which functioned in a traditional capacity but also as a garden room space which connected to the patio and rear gardens. The large room and full-width glazing allowed our clients to achieve the functional but aesthetically pleasing spaces they wanted. On the front and rear elevations, the extension helps balance the appearance of the house by replicating the pitched roof on the opposite side. We created an additional connection from the living room to the existing kitchen for better flow and ease of access and made additional ground-floor internal alterations to open the dining space onto the kitchen with a larger structural opening, changed the window configuration on the kitchen window to have an increased view of the rear garden whilst also maximising the flow of natural light into the kitchen and created a larger entrance roof canopy.
On the front elevation, the house is very balanced, following the roof pitch lines of the existing house but on the rear elevation, a flat roof is hidden and expands the entirety of the side extension to allow for a large living space connected to the rear garden that you wouldn’t know is there. We love how we have achieved this large space which meets our client’s needs but the feature we are most proud of is the large full-width glazing and the glazed panel feature above the doors which provides a sleek contemporary design and carefully hides the flat roof behind. This contrast between contemporary and traditional design has worked really well and provided a beautiful aesthetic.
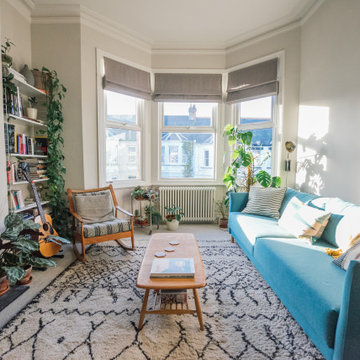
A laid back and relaxed living room for this sea-side Victorian converted flat.
Modelo de salón para visitas cerrado escandinavo de tamaño medio sin televisor con paredes blancas, moqueta, todas las chimeneas, marco de chimenea de metal y suelo beige
Modelo de salón para visitas cerrado escandinavo de tamaño medio sin televisor con paredes blancas, moqueta, todas las chimeneas, marco de chimenea de metal y suelo beige
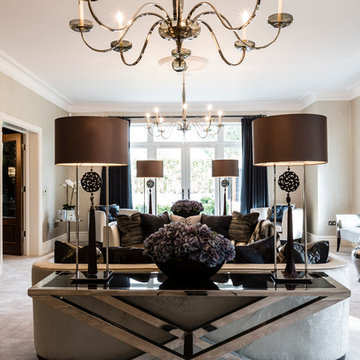
Luke Cartledge
Foto de salón para visitas contemporáneo sin televisor con moqueta, todas las chimeneas y marco de chimenea de metal
Foto de salón para visitas contemporáneo sin televisor con moqueta, todas las chimeneas y marco de chimenea de metal
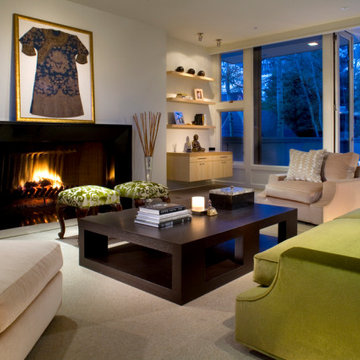
Our Aspen studio gave this home a warm, welcoming design plan with stylish furnishings that complement the beautiful artworks and decor. We added muted mood lighting in the living room that gives off the warm, cheerful glow that makes everyone look stunning! We went with clean, crisp lines in the bedrooms, making them look soothing and pleasant. In the bathroom, we used a beige tone with gorgeous tiles and a beautiful vanity area.
Joe McGuire Design is an Aspen and Boulder interior design firm bringing a uniquely holistic approach to home interiors since 2005.
For more about Joe McGuire Design, see here: https://www.joemcguiredesign.com/
To learn more about this project, see here:
https://www.joemcguiredesign.com/west-end-retreat
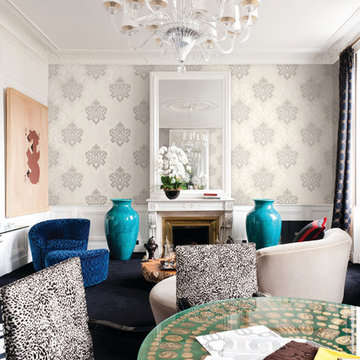
Distinctive Designs in a variety of geometric and textures slightly raised for a unique look. Some of the designs are done in a traditional style with shimmer and glitter giving you the best of both worlds. Great wall covering for hallways, dining rooms and master bedrooms…. Wallpapering walls is definite the new trend.
inquiries email kims@wallauer.com
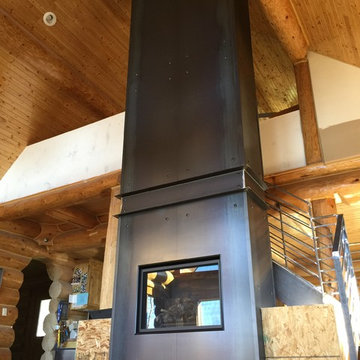
Foto de salón para visitas cerrado de estilo americano de tamaño medio sin televisor con paredes marrones, moqueta, todas las chimeneas, marco de chimenea de metal y suelo beige
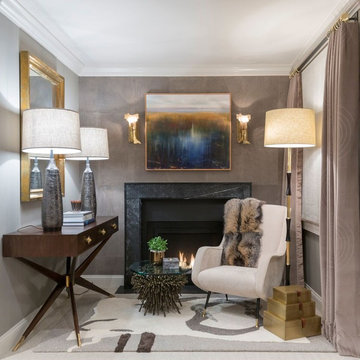
Ejemplo de salón para visitas cerrado tradicional pequeño sin televisor con paredes grises, moqueta, todas las chimeneas, marco de chimenea de metal y suelo gris
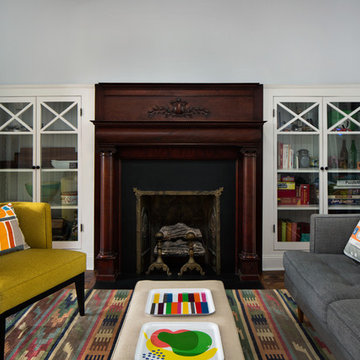
Amanda Kirkpatrick
Johann Grobler Architects
Ejemplo de salón para visitas cerrado actual pequeño sin televisor con paredes grises, moqueta, todas las chimeneas y marco de chimenea de metal
Ejemplo de salón para visitas cerrado actual pequeño sin televisor con paredes grises, moqueta, todas las chimeneas y marco de chimenea de metal
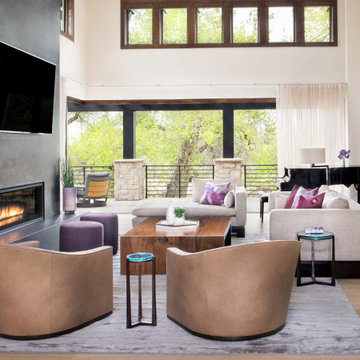
Our Boulder studio gave this beautiful home a stunning makeover with thoughtful and balanced use of colors, patterns, and textures to create a harmonious vibe. Following our holistic design approach, we added mirrors, artworks, decor, and accessories that easily blend into the architectural design. Beautiful purple chairs in the dining area add an attractive pop, just like the deep pink sofas in the living room. The home bar is designed as a classy, sophisticated space with warm wood tones and elegant bar chairs perfect for entertaining. A dashing home theatre and hot sauna complete this home, making it a luxurious retreat!
---
Joe McGuire Design is an Aspen and Boulder interior design firm bringing a uniquely holistic approach to home interiors since 2005.
For more about Joe McGuire Design, see here: https://www.joemcguiredesign.com/
To learn more about this project, see here:
https://www.joemcguiredesign.com/greenwood-preserve
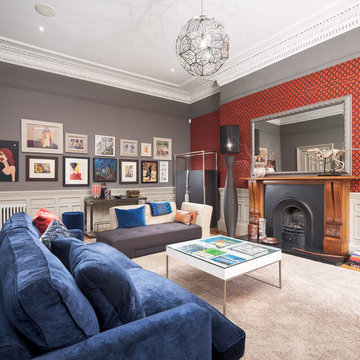
Neale Smith
Foto de salón ecléctico con paredes grises, moqueta, todas las chimeneas, marco de chimenea de metal y suelo beige
Foto de salón ecléctico con paredes grises, moqueta, todas las chimeneas, marco de chimenea de metal y suelo beige
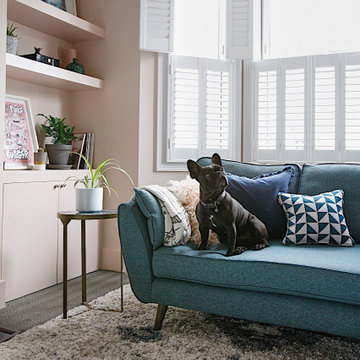
This living room is comfortable but also practical for this pet-friendly family home. The sisal rug is hard wearing while the rug is easy-to-clean with the mottled pattern ideal for hiding imperfections. The sofa has an easy-clean fabric coating but the covers are also removable for those inevitable emergency-clean situations.
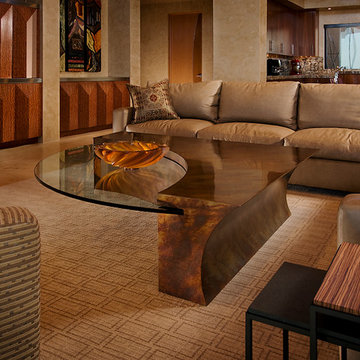
Contemporary coffee tables custom designed to fit the needs of our clients, add a new level of style and function to each space. These furniture pieces are made by artisan woodworkers and metal sculptors in Arizona.
Designed by Design Directives, LLC., who are based in Scottsdale and serving throughout Phoenix, Paradise Valley, Cave Creek, Carefree, and Sedona.
For more about Design Directives, click here: https://susanherskerasid.com/
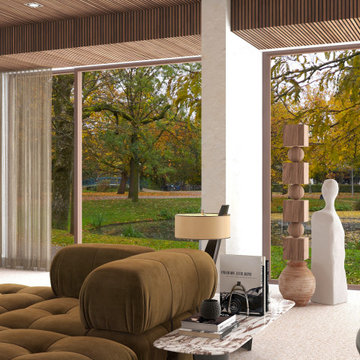
This Hampstead detached house was built specifically with a young professional in mind. We captured a classic 70s feel in our design, which makes the home a great place for entertaining. The main living area is large open space with an impressive fireplace that sits on a low board of Rosso Levanto marble and has been clad in oxidized copper. We've used the same copper to clad the kitchen cabinet doors, bringing out the texture of the Calacatta viola marble worktop and backsplash. Finally, iconic pieces of furniture by major designers help elevate this unique space, giving it an added touch of glamour.
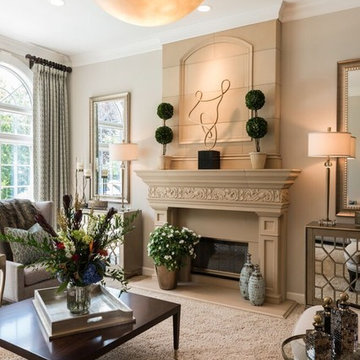
Ejemplo de salón para visitas cerrado tradicional renovado grande con paredes beige, moqueta, todas las chimeneas, marco de chimenea de metal, suelo beige y pared multimedia
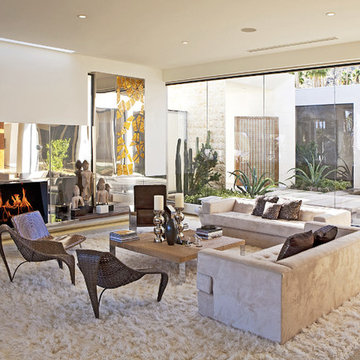
Modelo de salón para visitas cerrado contemporáneo de tamaño medio sin televisor con paredes beige, moqueta, todas las chimeneas, marco de chimenea de metal y suelo beige
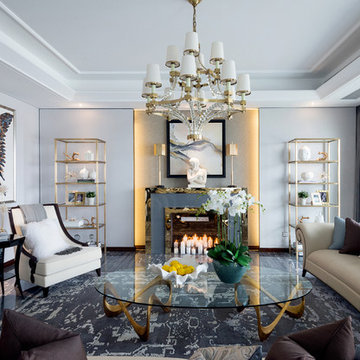
CG Prestigious Project:Ginkgo, Hangzhou, China. Condominium show flat in Hangzhou featuring Christopher Guy
Modelo de salón para visitas cerrado clásico renovado sin televisor con paredes grises, moqueta, todas las chimeneas y marco de chimenea de metal
Modelo de salón para visitas cerrado clásico renovado sin televisor con paredes grises, moqueta, todas las chimeneas y marco de chimenea de metal
629 ideas para salones con moqueta y marco de chimenea de metal
5