1.953 ideas para salones con moqueta
Filtrar por
Presupuesto
Ordenar por:Popular hoy
41 - 60 de 1953 fotos
Artículo 1 de 3
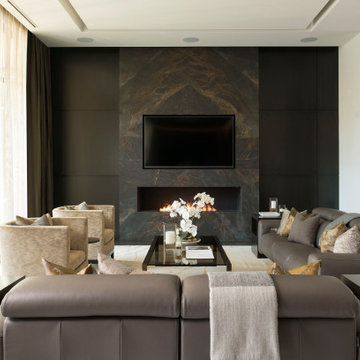
Modern Living room with Linear fireplace and marble surround.
Imagen de salón para visitas abierto actual grande con paredes blancas, moqueta, chimenea lineal, marco de chimenea de piedra y televisor colgado en la pared
Imagen de salón para visitas abierto actual grande con paredes blancas, moqueta, chimenea lineal, marco de chimenea de piedra y televisor colgado en la pared
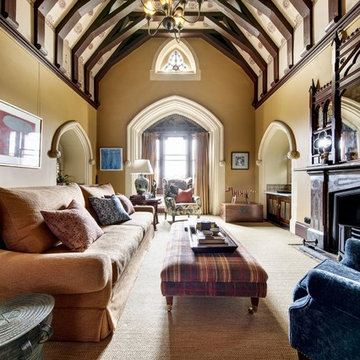
Thomas Dalhoff
Imagen de salón cerrado clásico extra grande con paredes amarillas, moqueta, todas las chimeneas, marco de chimenea de madera y suelo beige
Imagen de salón cerrado clásico extra grande con paredes amarillas, moqueta, todas las chimeneas, marco de chimenea de madera y suelo beige

This living-dining room perfectly mixes the personalities of the two homeowners. The emerald green sofa and panelling give a traditional feel while the other homeowner loves the more modern elements such as the artwork, shelving and mounted TV making the layout work so they can watch TV from the dining table or the sofa with ease.
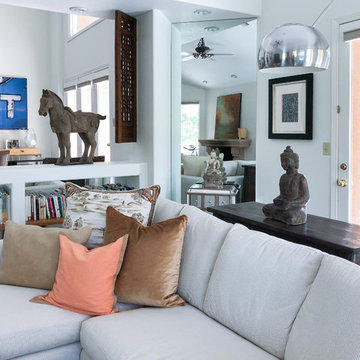
iPhoneX photography
Diseño de salón con rincón musical abierto de estilo zen grande sin chimenea con paredes blancas, moqueta, televisor colgado en la pared y suelo beige
Diseño de salón con rincón musical abierto de estilo zen grande sin chimenea con paredes blancas, moqueta, televisor colgado en la pared y suelo beige
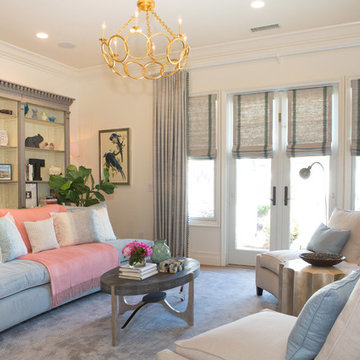
Lori Dennis Interior Design
SoCal Contractor Construction
Erika Bierman Photography
Imagen de salón cerrado tradicional renovado grande con paredes blancas y moqueta
Imagen de salón cerrado tradicional renovado grande con paredes blancas y moqueta
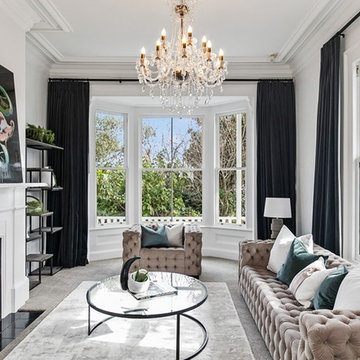
Formal lounge so elegant. From velvet plush couches to a cast iron fireplace and chandelier. The moulding and ceiling details perfect the space. Beautiful velvet navy drapes frame the original sash windows in the best way, breaking up the light bright backdrop. Touches of traditional and contemporary are the key here.
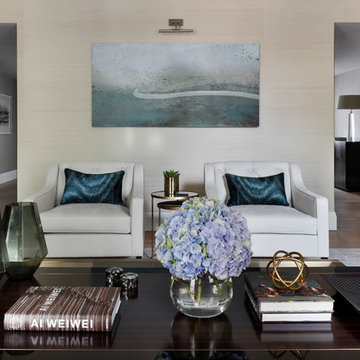
This neutral palette serves as the perfect backdrop to highlight glamorous design details. The opulent living room with muted hues of champagne and mink coalesce with blue accents, setting the tone for the rest of the luxury residence.
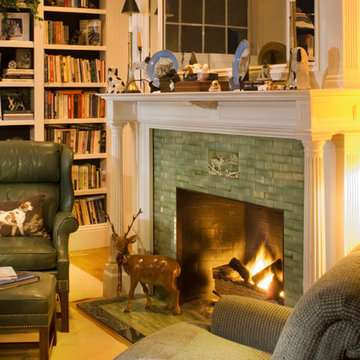
Library features restored original fireplace, one of 7 working fireplaces in this home.
Ejemplo de biblioteca en casa cerrada clásica de tamaño medio sin televisor con paredes blancas, moqueta, todas las chimeneas y marco de chimenea de baldosas y/o azulejos
Ejemplo de biblioteca en casa cerrada clásica de tamaño medio sin televisor con paredes blancas, moqueta, todas las chimeneas y marco de chimenea de baldosas y/o azulejos
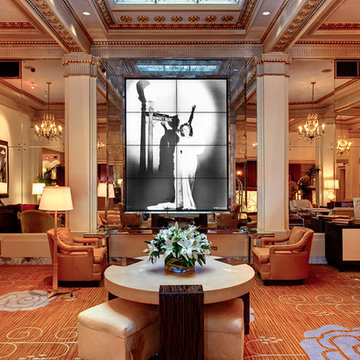
Modelo de salón para visitas abierto clásico extra grande sin chimenea con paredes beige, moqueta y pared multimedia
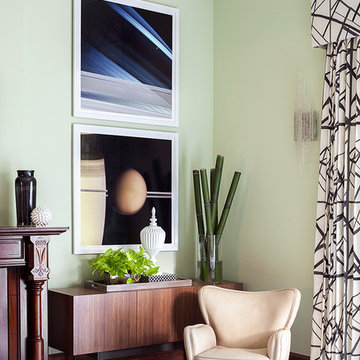
Willey Design LLC
© Robert Granoff
Modelo de salón tradicional renovado de tamaño medio con paredes azules, moqueta, todas las chimeneas y marco de chimenea de madera
Modelo de salón tradicional renovado de tamaño medio con paredes azules, moqueta, todas las chimeneas y marco de chimenea de madera
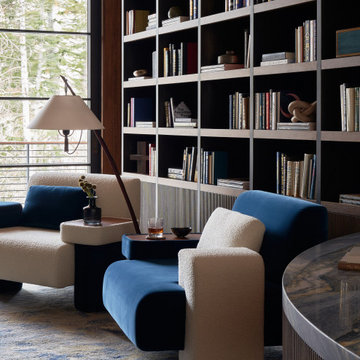
Ejemplo de biblioteca en casa abierta minimalista extra grande con paredes marrones, moqueta, todas las chimeneas, suelo marrón, madera y machihembrado
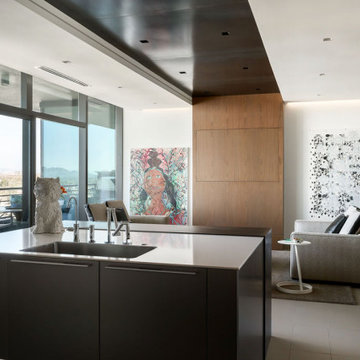
Designed to showcase the owners' modern art collection, this high-rise condo is both sleek and functional. A band of steel travels from the kitchen backsplash, onto the ceiling and over to the living room's TV cabinet. The paintings are by Chris Ofili (left) and Christopher Wool (right).
Project Details // Upward Bound
Optima-Kierland Condo, Scottsdale, Arizona
Architecture: Drewett Works
Interior Designer: Ownby Design
Lighting Designer: Robert Singer & Assoc.
Photographer: Austin LaRue Baker
Millwork: Rysso Peters
Cabinetry and countertops: Balthaup
https://www.drewettworks.com/upward-bound/
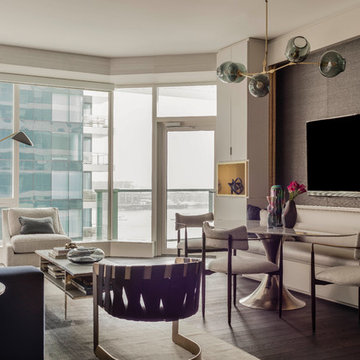
Photography by Michael J. Lee
Modelo de salón abierto actual de tamaño medio con paredes grises, moqueta, televisor retractable y suelo gris
Modelo de salón abierto actual de tamaño medio con paredes grises, moqueta, televisor retractable y suelo gris
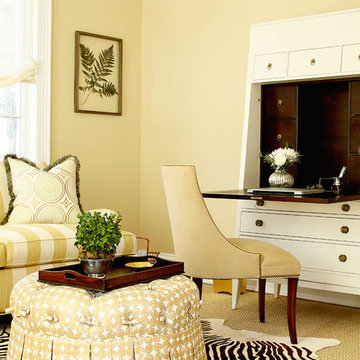
Imagen de biblioteca en casa cerrada clásica renovada de tamaño medio sin chimenea y televisor con paredes beige y moqueta
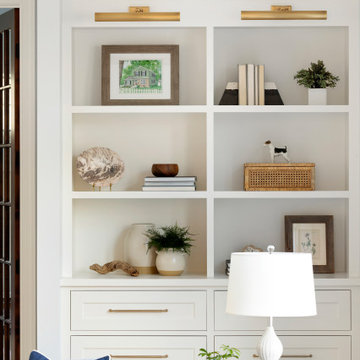
Foto de salón para visitas abierto clásico grande con paredes azules, moqueta, chimenea de doble cara, marco de chimenea de baldosas y/o azulejos y suelo beige
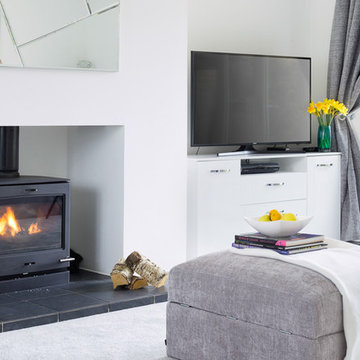
© Martin Bennett
Ejemplo de salón cerrado contemporáneo de tamaño medio con paredes blancas, moqueta, estufa de leña, marco de chimenea de yeso, televisor independiente y suelo gris
Ejemplo de salón cerrado contemporáneo de tamaño medio con paredes blancas, moqueta, estufa de leña, marco de chimenea de yeso, televisor independiente y suelo gris
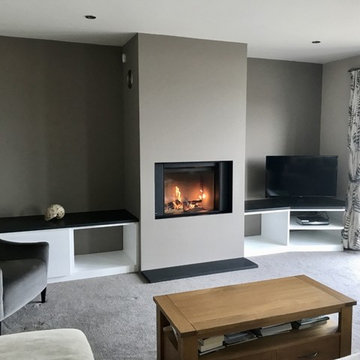
Lounge with built in fireplace, shelves and storage units
Ejemplo de salón contemporáneo grande con paredes marrones, moqueta, estufa de leña, marco de chimenea de yeso, televisor independiente y suelo gris
Ejemplo de salón contemporáneo grande con paredes marrones, moqueta, estufa de leña, marco de chimenea de yeso, televisor independiente y suelo gris
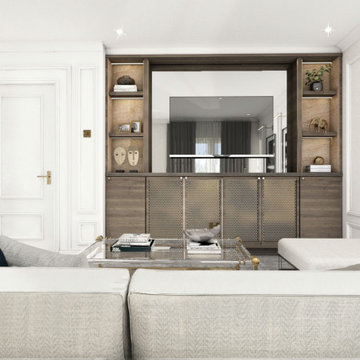
Formal yet cosy Living Area for relaxing and entertaining guests.
Foto de salón para visitas cerrado contemporáneo de tamaño medio sin chimenea con paredes blancas, moqueta, pared multimedia, suelo gris y panelado
Foto de salón para visitas cerrado contemporáneo de tamaño medio sin chimenea con paredes blancas, moqueta, pared multimedia, suelo gris y panelado
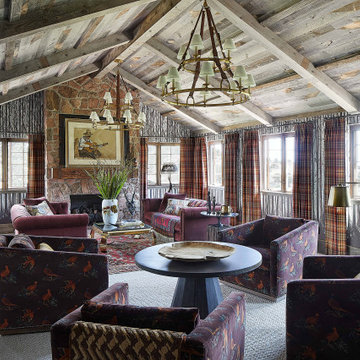
This rustic living room features a reclaimed wood ceiling and a floor-to-ceiling, brick fireplace. Dark purple fabric runs throughout, complementing the red, plaid draperies. The room is tied together with gold accents and gold chandeliers.
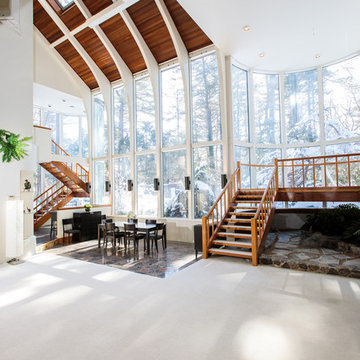
The impressive design of this modern home is highlighted by soaring ceilings united with expansive glass walls. Dual floating stair cases flank the open gallery, dining and living rooms creating a sprawling, social space for friends and family to linger. A stunning Weston Kitchen's renovation with a sleek design, double ovens, gas range, and a Sub Zero refrigerator is ideal for entertaining and makes the day-to-day effortless. A first floor guest room with separate entrance is perfect for in-laws or an au pair. Two additional bedrooms share a bath. An indulgent master suite includes a renovated bath, balcony,and access to a home office. This house has something for everyone including two projection televisions, a music studio, wine cellar, game room, and a family room with fireplace and built-in bar. A graceful counterpoint to this dynamic home is the the lush backyard. When viewed through stunning floor to ceiling windows, the landscape provides a beautiful and ever-changing backdrop. http://165conantroad.com/
1.953 ideas para salones con moqueta
3