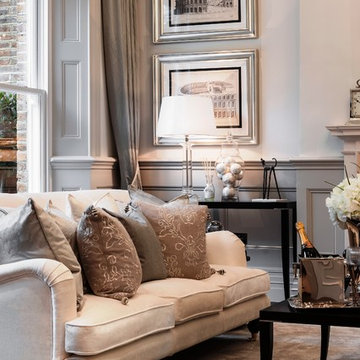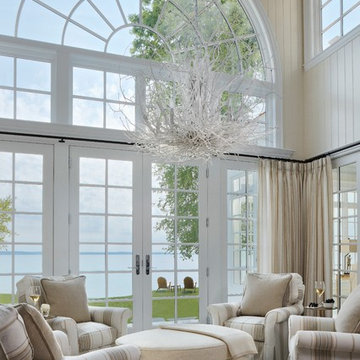1.937 ideas para salones con moqueta
Filtrar por
Presupuesto
Ordenar por:Popular hoy
1 - 20 de 1937 fotos
Artículo 1 de 3

Photographer: Tom Crane
Diseño de salón para visitas abierto tradicional grande sin televisor con paredes beige, moqueta, todas las chimeneas, marco de chimenea de piedra y arcos
Diseño de salón para visitas abierto tradicional grande sin televisor con paredes beige, moqueta, todas las chimeneas, marco de chimenea de piedra y arcos

Photography by Michael. J Lee Photography
Modelo de salón para visitas abierto actual de tamaño medio con paredes grises, moqueta, todas las chimeneas, marco de chimenea de piedra, suelo gris y papel pintado
Modelo de salón para visitas abierto actual de tamaño medio con paredes grises, moqueta, todas las chimeneas, marco de chimenea de piedra, suelo gris y papel pintado

Ejemplo de salón para visitas cerrado clásico renovado grande con moqueta, todas las chimeneas, marco de chimenea de piedra, televisor colgado en la pared y casetón

Foto de salón para visitas abierto tradicional grande con paredes azules, moqueta, chimenea de doble cara, marco de chimenea de baldosas y/o azulejos y suelo beige

New linear fireplace and media wall with custom cabinets
Ejemplo de salón clásico grande con paredes grises, moqueta, chimenea lineal, marco de chimenea de piedra y suelo gris
Ejemplo de salón clásico grande con paredes grises, moqueta, chimenea lineal, marco de chimenea de piedra y suelo gris

Cristina Danielle Photography
Ejemplo de salón abierto costero grande con todas las chimeneas, marco de chimenea de ladrillo, paredes grises, moqueta, televisor colgado en la pared y suelo azul
Ejemplo de salón abierto costero grande con todas las chimeneas, marco de chimenea de ladrillo, paredes grises, moqueta, televisor colgado en la pared y suelo azul
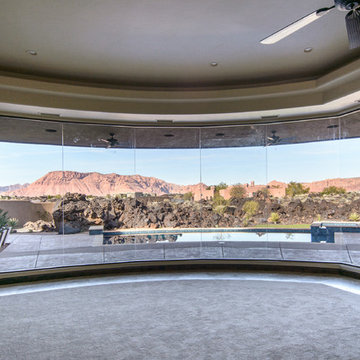
Imagen de salón para visitas abierto de estilo americano grande con paredes beige, moqueta, todas las chimeneas, marco de chimenea de piedra y pared multimedia

Residential Interior Design & Decoration project by Camilla Molders Design
Architecture by Millar Roberston Architects
Featured in Australian House & Garden Magazines Top 50 rooms 2015
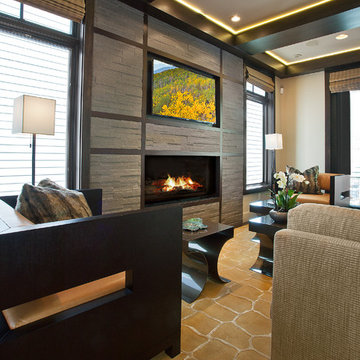
Old Town Park City family room with linear fireplace and recessed tv. Photography by Scott Zimmerman
Modelo de salón abierto contemporáneo pequeño con paredes beige, moqueta, todas las chimeneas, marco de chimenea de baldosas y/o azulejos y televisor colgado en la pared
Modelo de salón abierto contemporáneo pequeño con paredes beige, moqueta, todas las chimeneas, marco de chimenea de baldosas y/o azulejos y televisor colgado en la pared
A stunning contemporary living room. Every aspect from wall coverings, window treatments and furniture were sourced by our interior design team and available through our showroom
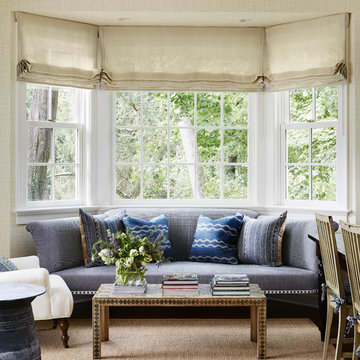
This is the wife's home office which gets used on the weekends. Right off the kitchen and family room, it's the perfect place to get some work done while still feeling a part of what's going on in the heart of the home. The custom made sofa was made to fit the bay windows perfectly. The walls are covered in a subtle grasscloth. The coffee table is a vintage piece found at an antique shop.
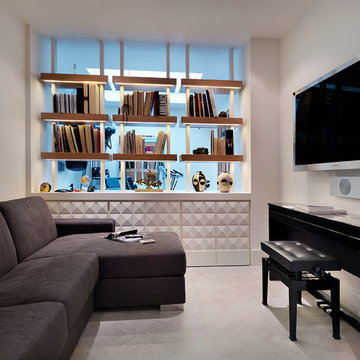
TV room / Snug and library
Tyler Mandic Ltd
Ejemplo de biblioteca en casa abierta tradicional de tamaño medio sin chimenea con paredes blancas, moqueta y televisor colgado en la pared
Ejemplo de biblioteca en casa abierta tradicional de tamaño medio sin chimenea con paredes blancas, moqueta y televisor colgado en la pared
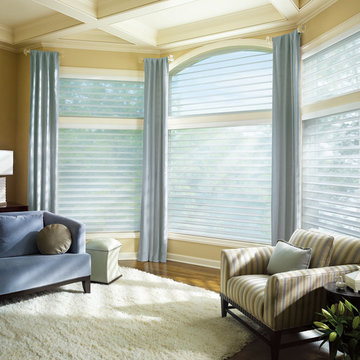
Hunter Douglas Eclectic Window Treatments and Draperies
Hunter Douglas Silhouette® Quartette® window shadings with EasyRise™ Cord Loop
Hunter Douglas Silhouette® Quartette® Window Shadings with Easyrise™
Fabric: Originale™
Color: White Diamond
Operating Systems: EasyRise Cord Loop or Specialty Shapes
Room: Living Room
Room Styles: Contemporary, Eclectic
Available from Accent Window Fashions LLC
Hunter Douglas Showcase Priority Dealer
Hunter Douglas Certified Installer
Hunter Douglas Certified Professional Dealer
#Hunter_Douglas #Silhouette #Quartette #window_shadings #EasyRise #Cord_Loop #Specialty_Shapes #Living_Room
#Contemporary #Eclectic #Window_Treatments #HunterDouglas #Accent_Window_Fashions
Copyright 2001-2013 Hunter Douglas, Inc. All rights reserved.

Diseño de salón para visitas cerrado moderno grande con paredes grises, moqueta, todas las chimeneas, marco de chimenea de piedra, televisor retractable y suelo gris

This custom white oak wall unit was designed to house a bar, a TV, and 5 guitars. The hammered metal pulls and mirrored bar really make this piece sparkle.
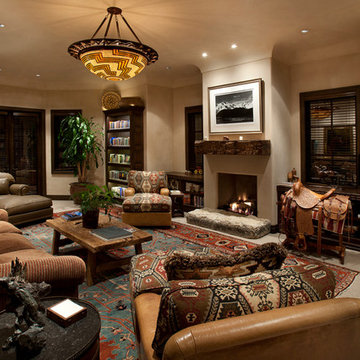
Dino Tonn Photography
Ejemplo de biblioteca en casa cerrada mediterránea grande con paredes beige, moqueta, todas las chimeneas, marco de chimenea de yeso y televisor independiente
Ejemplo de biblioteca en casa cerrada mediterránea grande con paredes beige, moqueta, todas las chimeneas, marco de chimenea de yeso y televisor independiente

This residence was designed to have the feeling of a classic early 1900’s Albert Kalin home. The owner and Architect referenced several homes in the area designed by Kalin to recall the character of both the traditional exterior and a more modern clean line interior inherent in those homes. The mixture of brick, natural cement plaster, and milled stone were carefully proportioned to reference the character without being a direct copy. Authentic steel windows custom fabricated by Hopes to maintain the very thin metal profiles necessary for the character. To maximize the budget, these were used in the center stone areas of the home with dark bronze clad windows in the remaining brick and plaster sections. Natural masonry fireplaces with contemporary stone and Pewabic custom tile surrounds, all help to bring a sense of modern style and authentic Detroit heritage to this home. Long axis lines both front to back and side to side anchor this home’s geometry highlighting an elliptical spiral stair at one end and the elegant fireplace at appropriate view lines.
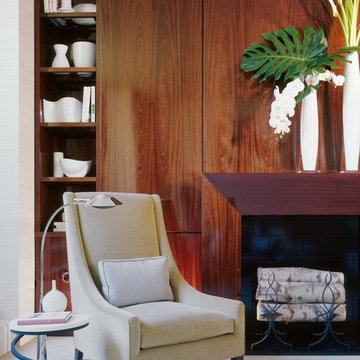
Modelo de salón para visitas cerrado tradicional renovado de tamaño medio con paredes beige y moqueta
1.937 ideas para salones con moqueta
1
