376 ideas para salones con marco de chimenea de yeso y vigas vistas
Filtrar por
Presupuesto
Ordenar por:Popular hoy
161 - 180 de 376 fotos
Artículo 1 de 3
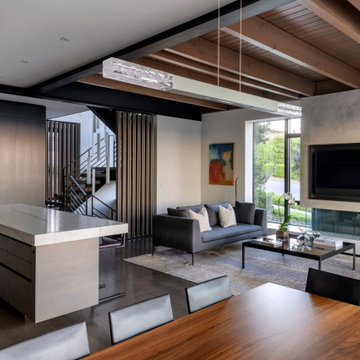
The open plan unites living, dining and kitchen spaces for informal entertaining and easy living.
Imagen de salón moderno de tamaño medio con suelo de madera clara, marco de chimenea de yeso, televisor retractable y vigas vistas
Imagen de salón moderno de tamaño medio con suelo de madera clara, marco de chimenea de yeso, televisor retractable y vigas vistas
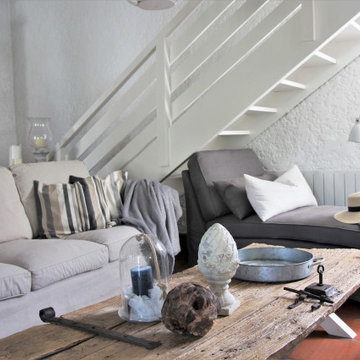
Diseño de salón tipo loft costero de tamaño medio con paredes blancas, suelo de baldosas de terracota, todas las chimeneas, marco de chimenea de yeso y vigas vistas
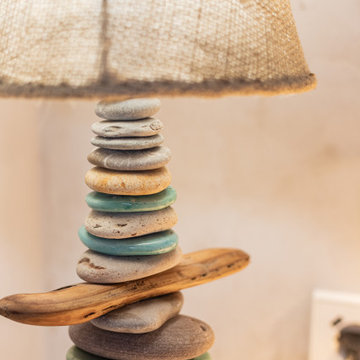
Diseño de salón mediterráneo con paredes beige, suelo de travertino, todas las chimeneas, marco de chimenea de yeso, suelo beige y vigas vistas
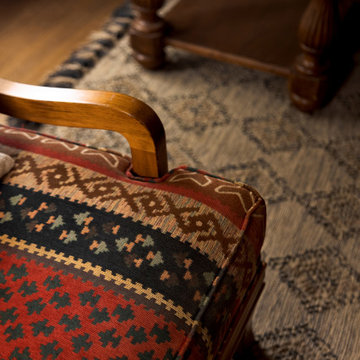
Patterned upholstered accent chairs against a neutral colored woven rug.
Imagen de salón cerrado de tamaño medio con paredes blancas, suelo de madera en tonos medios, todas las chimeneas, marco de chimenea de yeso, vigas vistas y panelado
Imagen de salón cerrado de tamaño medio con paredes blancas, suelo de madera en tonos medios, todas las chimeneas, marco de chimenea de yeso, vigas vistas y panelado
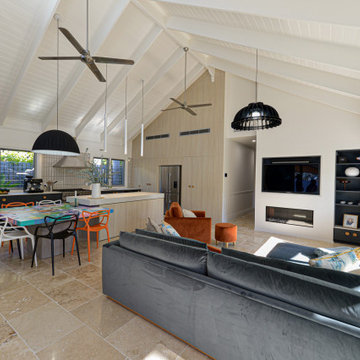
new kitchen, refurbished living area with new window seat and fireplace
Imagen de salón abierto marinero de tamaño medio con paredes blancas, suelo de travertino, todas las chimeneas, marco de chimenea de yeso, televisor colgado en la pared y vigas vistas
Imagen de salón abierto marinero de tamaño medio con paredes blancas, suelo de travertino, todas las chimeneas, marco de chimenea de yeso, televisor colgado en la pared y vigas vistas
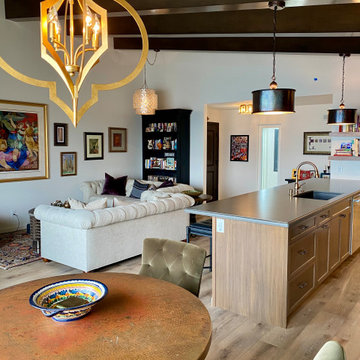
The open plan entry, kitchen, living, dining, with a whole wall of frameless folding doors highlighting the gorgeous harbor view is what dreams are made of. The space isn't large, but our design maximized every inch and brought the entire condo together. Our goal was to have a cohesive design throughout the whole house that was unique and special to our Client yet could be appreciated by anyone. Sparing no attention to detail, this Moroccan theme feels comfortable and fashionable all at the same time. The mixed metal finishes and warm wood cabinets and beams along with the sparkling backsplash and beautiful lighting and furniture pieces make this room a place to be remembered. Warm and inspiring, we don't want to leave this amazing space~
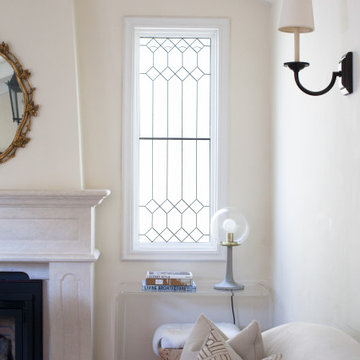
Foto de salón tradicional renovado con paredes blancas, marco de chimenea de yeso y vigas vistas
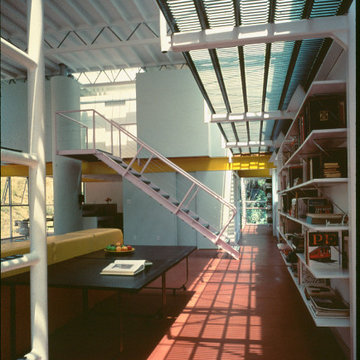
The project is for two single family dwellings for close friends who wish to live cooperatively rather than in more typical LA isolation. The site slopes up steeply to the west from the street such that the two houses are cut deeply into the hill for basements and garages. The main levels are reached through a shared central exterior stair. Entry is from the common landing overlooking the street. The stair can also be taken directly up into the garden. While to two houses have the same structure and materials, the uniqueness of each families structure and interest is expressed in fundamentally different plan arrangements and different interior finishes such that each house has its own character internally. This is possible because the basic loft like structure frames two story spaces within which are placed bedrooms as mezzanines. Both buildings are relatively closed to the street and open to the garden side where overhanging balconies and canvas shade the glass walls. The skylights that run continuously along the street balance the light through the interior especially in the two story living room and studio spaces.

Réhabilitation d'une ferme dans l'ouest parisien
Modelo de salón para visitas tipo loft y blanco y madera moderno grande con paredes beige, suelo de madera clara, todas las chimeneas, marco de chimenea de yeso y vigas vistas
Modelo de salón para visitas tipo loft y blanco y madera moderno grande con paredes beige, suelo de madera clara, todas las chimeneas, marco de chimenea de yeso y vigas vistas
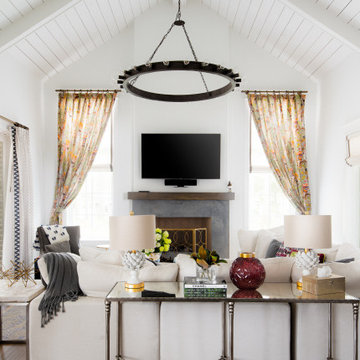
This living room is the perfect blend of modern sophistication and playful charm. Adding pops of color to the room with vibrant decor pieces, colorful throw pillows, and patterned drapery. Looking up, you'll notice the shiplap ceiling and exposed wooden beams that add a touch of textual detailing to the space.
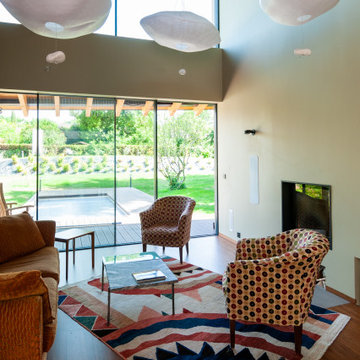
Imagen de salón abierto actual grande sin televisor con suelo de bambú, chimenea de doble cara, marco de chimenea de yeso, suelo marrón y vigas vistas
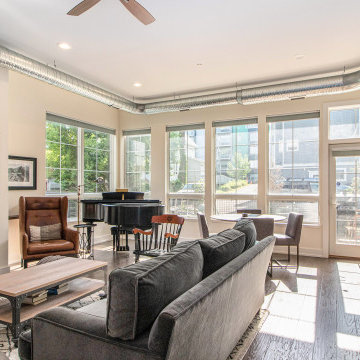
Modelo de salón tipo loft actual grande con paredes blancas, suelo de madera en tonos medios, todas las chimeneas, marco de chimenea de yeso y vigas vistas
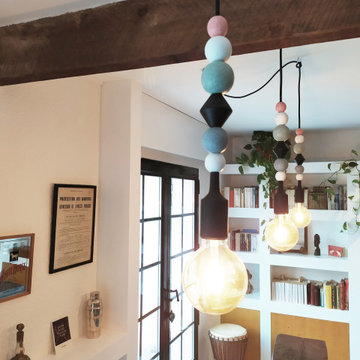
Modernisation de l'espace, optimisation de la circulation, pose d'un plafond isolant au niveau phonique, création d'une bibliothèque sur mesure, création de rangements.
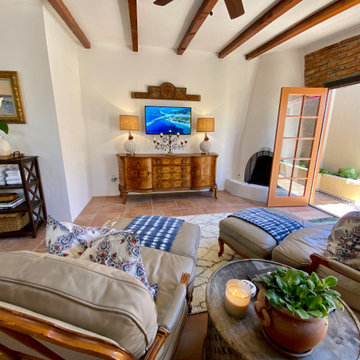
Charming modern European guest cottage with Spanish and moroccan influences located on the coast of Baja! This casita was designed with airbnb short stay guests in mind. In the living room area you'll find a hand plastered beehive fireplace, a pair of exquisite vintage leather bergere chairs with matching ottomans facing a wall mount roku tv and gorgeous antique buffet used as a credenza to hold books, games and extra linens perfect for relaxation enjoying the custom wall fountain and charming patio area through the salvaged black French doors.
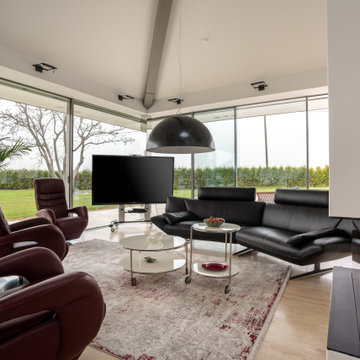
Dieser quadratische Bungalow ist ein K-MÄLEON Hybridhaus K-L und hat die Außenmaße 13 x 13 Meter. Wie gewohnt wurden Grundriss und Gestaltung vollkommen individuell vorgenommen. Durch das Atrium wird jeder Quadratmeter des innovativen Einfamilienhauses mit Licht durchflutet. Die quadratische Grundform der Glas-Dachspitze ermöglicht eine zu allen Seiten gleichmäßige Lichtverteilung.
Die Besonderheiten bei diesem Projekt sind die Glasfassade auf drei Hausseiten, die Gaube, der große Dachüberstand und die Stringenz bei der Materialauswahl.
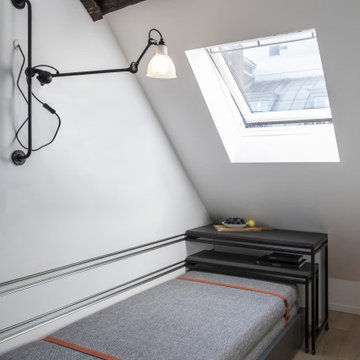
Photo : BCDF Studio
Imagen de salón tipo loft contemporáneo pequeño sin televisor con paredes blancas, suelo de madera clara, todas las chimeneas, marco de chimenea de yeso, suelo beige y vigas vistas
Imagen de salón tipo loft contemporáneo pequeño sin televisor con paredes blancas, suelo de madera clara, todas las chimeneas, marco de chimenea de yeso, suelo beige y vigas vistas
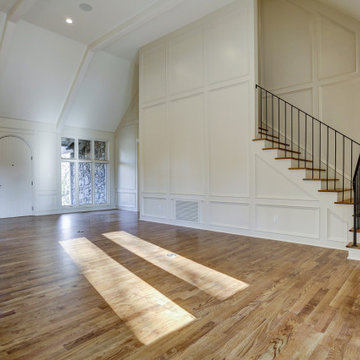
Modelo de salón abierto grande con paredes blancas, suelo de madera en tonos medios, todas las chimeneas, marco de chimenea de yeso, televisor colgado en la pared y vigas vistas
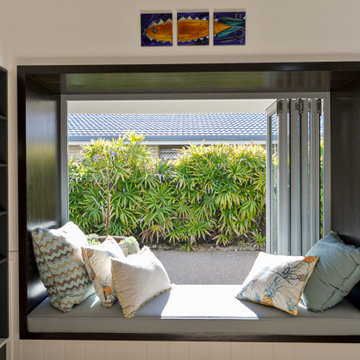
recessed timber window seat with bifold window
Diseño de salón abierto costero de tamaño medio con paredes blancas, suelo de travertino, todas las chimeneas, marco de chimenea de yeso, televisor colgado en la pared y vigas vistas
Diseño de salón abierto costero de tamaño medio con paredes blancas, suelo de travertino, todas las chimeneas, marco de chimenea de yeso, televisor colgado en la pared y vigas vistas
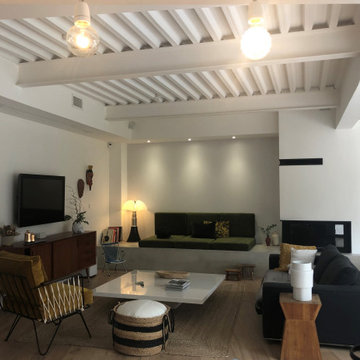
Aménagement et décoration d'une Toulousaine entièrement rénovée, au style moderne, épuré et à la décoration éclectique.
Ejemplo de salón abierto ecléctico grande con paredes blancas, suelo de madera clara, todas las chimeneas, marco de chimenea de yeso, suelo beige y vigas vistas
Ejemplo de salón abierto ecléctico grande con paredes blancas, suelo de madera clara, todas las chimeneas, marco de chimenea de yeso, suelo beige y vigas vistas
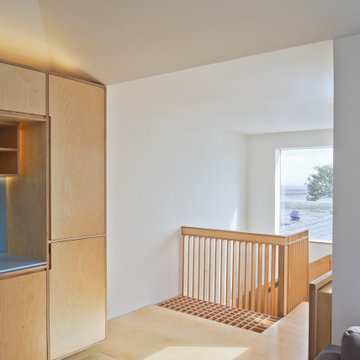
Entranceway and staircase
Imagen de salón tipo loft escandinavo pequeño con paredes blancas, suelo de madera clara, todas las chimeneas, marco de chimenea de yeso, televisor colgado en la pared, suelo beige y vigas vistas
Imagen de salón tipo loft escandinavo pequeño con paredes blancas, suelo de madera clara, todas las chimeneas, marco de chimenea de yeso, televisor colgado en la pared, suelo beige y vigas vistas
376 ideas para salones con marco de chimenea de yeso y vigas vistas
9