376 ideas para salones con marco de chimenea de yeso y vigas vistas
Filtrar por
Presupuesto
Ordenar por:Popular hoy
41 - 60 de 376 fotos
Artículo 1 de 3

Living Area
Ejemplo de salón para visitas abierto campestre pequeño sin televisor con paredes multicolor, suelo de madera clara, estufa de leña, marco de chimenea de yeso, suelo marrón y vigas vistas
Ejemplo de salón para visitas abierto campestre pequeño sin televisor con paredes multicolor, suelo de madera clara, estufa de leña, marco de chimenea de yeso, suelo marrón y vigas vistas
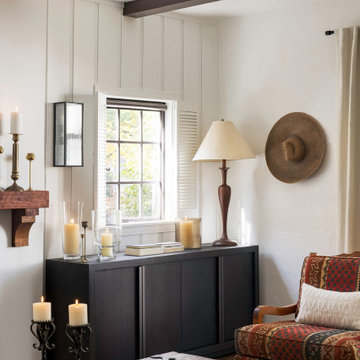
Living room with exposed beams, paneled walls, a fireplace with tiled flooring, shuttered windows, and furnished with a leather couch, patterned accent chairs, dark wood bookcases, and a reclaimed wood mantel.
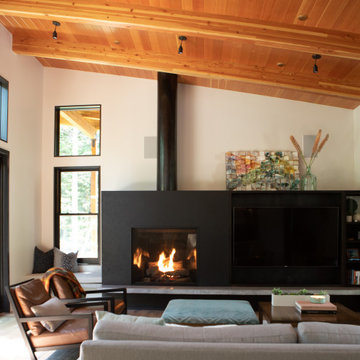
Working with repeat clients is always a dream! The had perfect timing right before the pandemic for their vacation home to get out city and relax in the mountains. This modern mountain home is stunning. Check out every custom detail we did throughout the home to make it a unique experience!
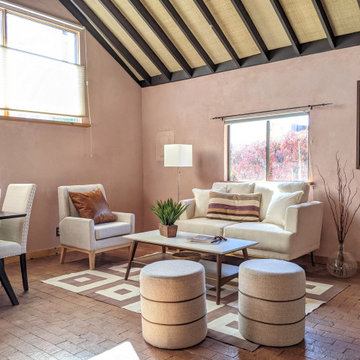
Foto de salón abierto de estilo americano pequeño sin televisor con paredes rosas, suelo de ladrillo, estufa de leña, marco de chimenea de yeso, suelo marrón y vigas vistas

This project was to furnish a rental property for a family from Zürich to use as a weekend and ski holiday home. They did not want the traditional kitsch chalet look and we opted for modern shapes in natural textured materials with a calm colour palette. It was important to buy furniture that could be reused in future rentals.

The three-level Mediterranean revival home started as a 1930s summer cottage that expanded downward and upward over time. We used a clean, crisp white wall plaster with bronze hardware throughout the interiors to give the house continuity. A neutral color palette and minimalist furnishings create a sense of calm restraint. Subtle and nuanced textures and variations in tints add visual interest. The stair risers from the living room to the primary suite are hand-painted terra cotta tile in gray and off-white. We used the same tile resource in the kitchen for the island's toe kick.

wendy mceahern
Modelo de salón para visitas abierto, blanco y blanco y madera de estilo americano grande sin televisor con paredes beige, suelo de madera en tonos medios, todas las chimeneas, marco de chimenea de yeso, suelo marrón y vigas vistas
Modelo de salón para visitas abierto, blanco y blanco y madera de estilo americano grande sin televisor con paredes beige, suelo de madera en tonos medios, todas las chimeneas, marco de chimenea de yeso, suelo marrón y vigas vistas
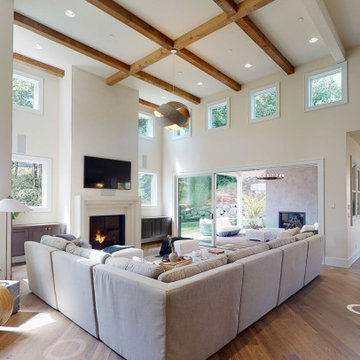
HOME FACTS
Square Feet: 5,132 | Bedrooms: 4 | Bathrooms: 4 | Half Bath: 1
Anlon Custom Homes welcomes you to Hygge (pronounced hue-guh) a term that perfectly describes the home which makes you feel welcomed and comfortable. Duett Interiors accomplished this with the rustic, woodsy charm of simple Swedish and Danish decor and the down-to-earth, practical feel of an American style farmhouse. The blend of these two aesthetics results in a home that is as comfortable as it is beautiful.
A Modern Farmhouse in the heart of Happy Valley built for a wonderful family of four. Hygge was designed for generational living, it’s inspired by and grounded from this family’s international travel, along with the Danish and Norwegian lifestyles. Come inside and experience feelings of wellness and contentment throughout. Anlon Custom Homes has built this 5,200 sq. ft. custom home as a cozy sanctuary for this well-travelled family.
A Grand Entry welcomes you with its traditional farmhouse charm, a cobblestone inspired floor pattern that leads you to a rustic diagonal wood pattern floor, that flows throughout the home. Hygge’s kitchen and open living area are an entertainer’s dream that leads directly to a spacious patio and backyard oasis. There is a large owner's and guest room on the main level, making this multigenerational home as practical as it is gracious. Adventure and whimsy await around every corner, with a contemporary media room adorned with futbol fandom and a powder room inspired by Chefchaouen, Morocco.
Up half a flight of beautiful wood stairs you will be led to a spacious bonus room complete with a hidden door leading to the exercise room and climbing wall. Venture up another half flight of stairs, and you are greeted by bright and colorful children’s bedrooms and bathrooms. This lovely home is full of warm surprises and lives up to the Hygge name.

As part of a housing development surrounding Donath Lake, this Passive House in Colorado home is striking with its traditional farmhouse contours and estate-like French chateau appeal. The vertically oriented design features steeply pitched gable roofs and sweeping details giving it an asymmetrical aesthetic. The interior of the home is centered around the shared spaces, creating a grand family home. The two-story living room connects the kitchen, dining, outdoor patios, and upper floor living. Large scale windows match the stately proportions of the home with 8’ tall windows and 9’x9’ curtain wall windows, featuring tilt-turn windows within for approachable function. Black frames and grids appeal to the modern French country inspiration highlighting each opening of the building’s envelope.

Nice 2-story living room filled with natural light
Foto de biblioteca en casa abierta campestre grande con paredes blancas, suelo de madera en tonos medios, todas las chimeneas, marco de chimenea de yeso, televisor retractable, suelo marrón y vigas vistas
Foto de biblioteca en casa abierta campestre grande con paredes blancas, suelo de madera en tonos medios, todas las chimeneas, marco de chimenea de yeso, televisor retractable, suelo marrón y vigas vistas
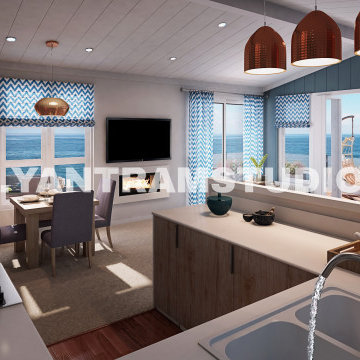
stunning interior design idea of kitchen living room design, Space-saving tricks to combine kitchen & living room into a modern place. spacious dining area & balcony with beautiful view that is perfect for work, rest and play, This interior modeling of Kitchen & living room with wooden flooring, beautiful pendant lights and wooden furniture, balcony with awesome sofa, tea table, ,chair and flower pot.
This great interior design of classy kitchen has beautiful arched windows above the sink that provide natural light. The interior design of dinning table add contrast to the kitchen with Contemporary ceiling design ,best interior, wall painting, pendent lights, window.
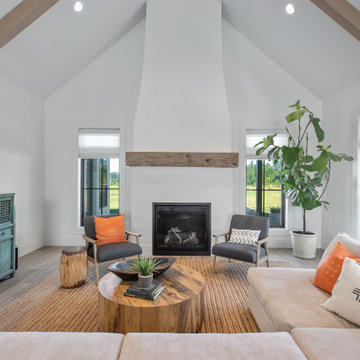
The full-height drywall fireplace incorporates a 150-year-old reclaimed hand-hewn beam for the mantle. The clean and simple gas fireplace design was inspired by a Swedish farmhouse and became the focal point of the modern farmhouse great room.

Foto de salón abierto y blanco y madera retro extra grande sin televisor con paredes blancas, suelo de cemento, todas las chimeneas, suelo verde, vigas vistas, madera, machihembrado y marco de chimenea de yeso

A 2000 sq. ft. family home for four in the well-known Chelsea gallery district. This loft was developed through the renovation of two apartments and developed to be a more open space. Besides its interiors, the home’s star quality is its ability to capture light thanks to its oversized windows, soaring 11ft ceilings, and whitewash wood floors. To complement the lighting from the outside, the inside contains Flos and a Patricia Urquiola chandelier. The apartment’s unique detail is its media room or “treehouse” that towers over the entrance and the perfect place for kids to play and entertain guests—done in an American industrial chic style.
Featured brands include: Dornbracht hardware, Flos, Artemide, and Tom Dixon lighting, Marmorino brick fireplace, Duravit fixtures, Robern medicine cabinets, Tadelak plaster walls, and a Patricia Urquiola chandelier.
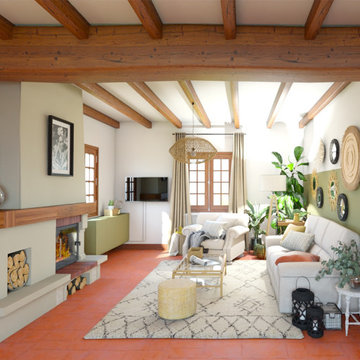
Foto de salón de tamaño medio con paredes verdes, suelo de baldosas de terracota, todas las chimeneas, marco de chimenea de yeso y vigas vistas
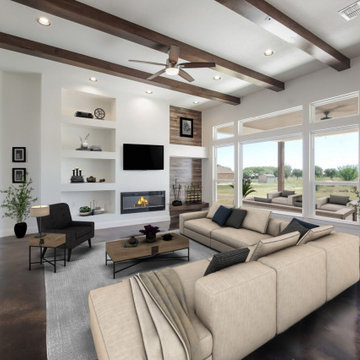
Modelo de salón abierto actual grande con paredes blancas, suelo de cemento, marco de chimenea de yeso, televisor colgado en la pared, suelo marrón y vigas vistas
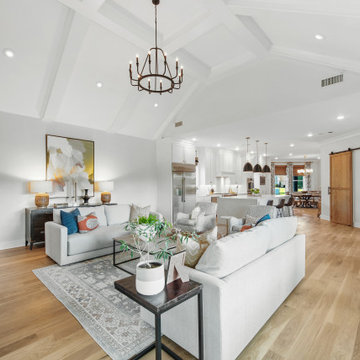
Ejemplo de salón abierto clásico renovado grande con paredes blancas, suelo de madera clara, todas las chimeneas, marco de chimenea de yeso, televisor colgado en la pared y vigas vistas
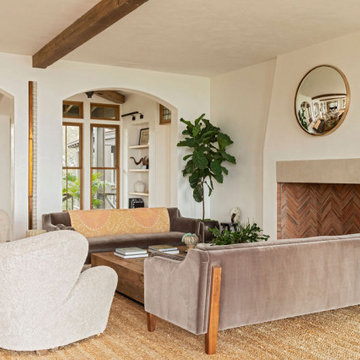
Imagen de salón abierto mediterráneo grande sin televisor con paredes blancas, todas las chimeneas, marco de chimenea de yeso y vigas vistas
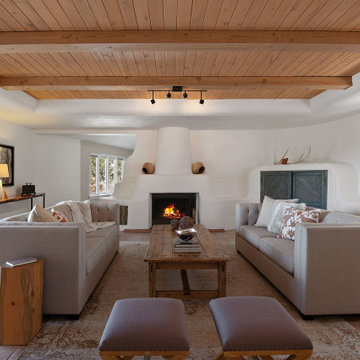
Ejemplo de salón abierto de estilo americano grande con paredes blancas, suelo de baldosas de cerámica, todas las chimeneas, marco de chimenea de yeso, televisor retractable, suelo marrón y vigas vistas
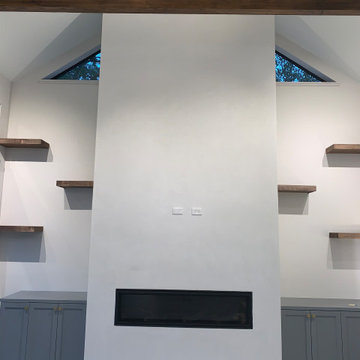
In this photograph I tried to capture the essence of the white venetian plaster, Which is very subtle but gives the room a little bit of texture
Diseño de salón abierto moderno grande con paredes blancas, suelo de baldosas de porcelana, todas las chimeneas, marco de chimenea de yeso, televisor colgado en la pared, suelo gris y vigas vistas
Diseño de salón abierto moderno grande con paredes blancas, suelo de baldosas de porcelana, todas las chimeneas, marco de chimenea de yeso, televisor colgado en la pared, suelo gris y vigas vistas
376 ideas para salones con marco de chimenea de yeso y vigas vistas
3