100.113 ideas para salones con marco de chimenea de piedra y piedra de revestimiento
Filtrar por
Presupuesto
Ordenar por:Popular hoy
61 - 80 de 100.113 fotos
Artículo 1 de 3

This image features the main reception room, designed to exude a sense of formal elegance while providing a comfortable and inviting atmosphere. The room’s interior design is a testament to the intent of the company to blend classic elements with contemporary style.
At the heart of the room is a traditional black marble fireplace, which anchors the space and adds a sense of grandeur. Flanking the fireplace are built-in shelving units painted in a soft grey, displaying a curated selection of decorative items and books that add a personal touch to the room. The shelves are also efficiently utilized with a discreetly integrated television, ensuring that functionality accompanies the room's aesthetics.
Above, a dramatic modern chandelier with cascading white elements draws the eye upward to the detailed crown molding, highlighting the room’s high ceilings and the architectural beauty of the space. Luxurious white sofas offer ample seating, their clean lines and plush cushions inviting guests to relax. Accent armchairs with a bold geometric pattern introduce a dynamic contrast to the room, while a marble coffee table centers the seating area with its organic shape and material.
The soft neutral color palette is enriched with textured throw pillows, and a large area rug in a light hue defines the seating area and adds a layer of warmth over the herringbone wood flooring. Draped curtains frame the window, softening the natural light that enhances the room’s airy feel.
This reception room reflects the company’s design philosophy of creating spaces that are timeless and refined, yet functional and welcoming, showcasing a commitment to craftsmanship, detail, and harmonious design.

Welcome to Longboat Key! This marks our client's second collaboration with us for their flooring needs. They sought a replacement for all the old tile downstairs and upstairs. Opting for the popular Reserve line in the color Talc, it seamlessly blends with the breathtaking ocean views. The LGK team successfully installed approximately 4,000 square feet of flooring. Stay tuned as we're also working on replacing their staircase!
Ready for your flooring adventure? Reach out to us at 941-587-3804 or book an appointment online at LGKramerFlooring.com

Repainting the fireplace, installing a new linear terrazzo bench and then creating a unique wood-slat feature wall in the dining area were just a few ways we updated this 1980s Vancouver Special.
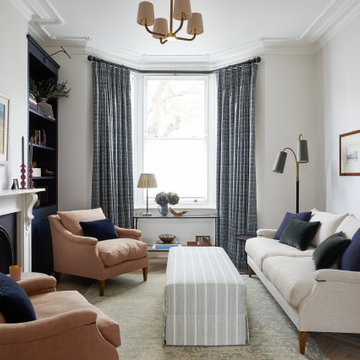
The sitting room of our Fulham Family Home project is painted in Little Greene Slaked Lime which feels light and elegant, and the contrasting dark built-in bespoke alcove joinery painted in Little Greene Basalt is perfect for displaying books & ceramics. The pink George Smith linen armchairs create symmetry either side of the marble fire surround, and the vintage style rugs add interest to the oak herringbone parquet floor.

Modelo de salón para visitas cerrado contemporáneo grande con suelo de madera clara, marco de chimenea de piedra, televisor colgado en la pared, suelo beige, panelado, paredes blancas y todas las chimeneas
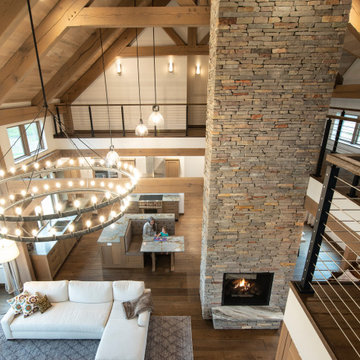
Diseño de salón abierto rural grande con chimenea de doble cara, marco de chimenea de piedra y vigas vistas
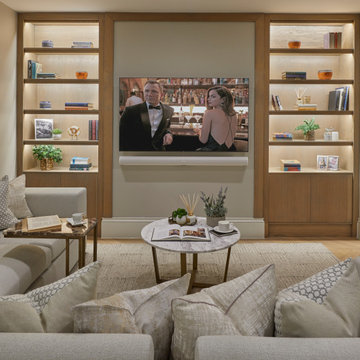
A historic London townhouse, redesigned by Rose Narmani Interiors.
Modelo de salón actual grande con todas las chimeneas, marco de chimenea de piedra, suelo beige, panelado y cortinas
Modelo de salón actual grande con todas las chimeneas, marco de chimenea de piedra, suelo beige, panelado y cortinas
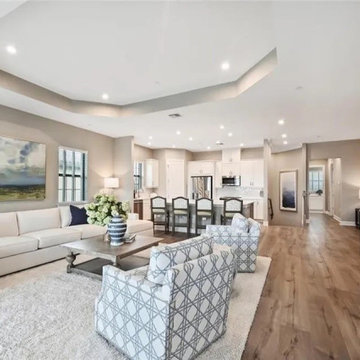
Modelo de salón abierto marinero grande sin televisor con paredes grises, suelo de madera clara, todas las chimeneas, marco de chimenea de piedra, suelo marrón y bandeja
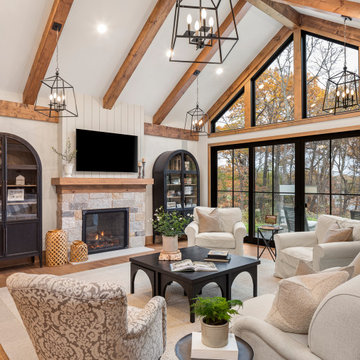
Stunning great room, family room with an uninterrupted view of the lakefront.
Imagen de salón abierto y abovedado marinero grande con suelo de madera en tonos medios, todas las chimeneas, marco de chimenea de piedra, televisor colgado en la pared y suelo marrón
Imagen de salón abierto y abovedado marinero grande con suelo de madera en tonos medios, todas las chimeneas, marco de chimenea de piedra, televisor colgado en la pared y suelo marrón

Diseño de biblioteca en casa abierta tradicional renovada grande con paredes azules, suelo de madera clara, todas las chimeneas, marco de chimenea de piedra y suelo beige

Graced with character and a history, this grand merchant’s terrace was restored and expanded to suit the demands of a family of five.
Foto de salón clásico renovado grande sin televisor con paredes azules, suelo de madera oscura, todas las chimeneas y marco de chimenea de piedra
Foto de salón clásico renovado grande sin televisor con paredes azules, suelo de madera oscura, todas las chimeneas y marco de chimenea de piedra

Family room we remodeled with a velvet blue sofa and gallery wall.
Imagen de salón abierto retro de tamaño medio con paredes beige, suelo de madera en tonos medios, todas las chimeneas, marco de chimenea de piedra, televisor colgado en la pared, suelo marrón y vigas vistas
Imagen de salón abierto retro de tamaño medio con paredes beige, suelo de madera en tonos medios, todas las chimeneas, marco de chimenea de piedra, televisor colgado en la pared, suelo marrón y vigas vistas

Period townhouse. Living room designed with bold colours and style clashes.
Modelo de salón blanco ecléctico de tamaño medio con paredes grises, suelo de madera en tonos medios, televisor colgado en la pared, todas las chimeneas, marco de chimenea de piedra y suelo marrón
Modelo de salón blanco ecléctico de tamaño medio con paredes grises, suelo de madera en tonos medios, televisor colgado en la pared, todas las chimeneas, marco de chimenea de piedra y suelo marrón

Diseño de salón abierto y abovedado vintage de tamaño medio con paredes blancas, suelo de madera clara, todas las chimeneas, marco de chimenea de piedra y pared multimedia
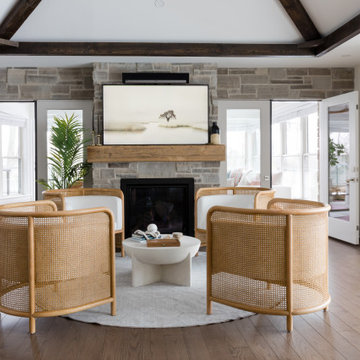
Foto de salón abovedado tradicional renovado sin televisor con paredes blancas, suelo de madera en tonos medios, todas las chimeneas, marco de chimenea de piedra, suelo marrón y vigas vistas

Imagen de salón cerrado moderno con paredes blancas, suelo de travertino, todas las chimeneas, marco de chimenea de piedra, suelo beige, madera y piedra

Imagen de salón tradicional renovado con paredes grises, todas las chimeneas, piedra de revestimiento, suelo marrón, suelo de madera oscura y televisor colgado en la pared

Modelo de salón retro con paredes blancas, suelo de madera clara, chimenea de esquina, marco de chimenea de piedra, televisor independiente, madera y papel pintado
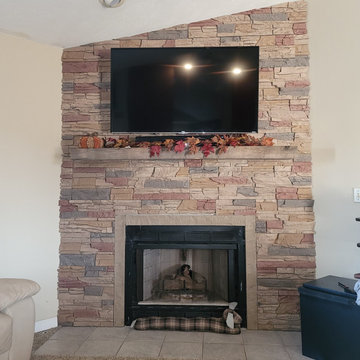
Henry selected our Desert Sunrise Stacked Stone panels for his fireplace wall design idea. The colors of the Desert Sunrise stand out and draw the eye to the fireplace wall, creating a beautiful focal point.
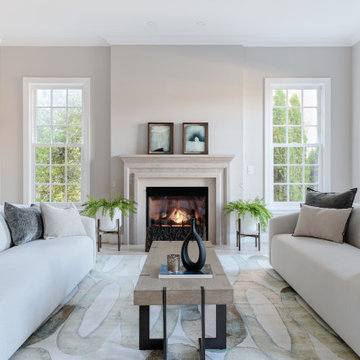
Diseño de salón tradicional renovado con marco de chimenea de piedra y suelo beige
100.113 ideas para salones con marco de chimenea de piedra y piedra de revestimiento
4