34.575 ideas para salones con marco de chimenea de madera y marco de chimenea de metal
Filtrar por
Presupuesto
Ordenar por:Popular hoy
141 - 160 de 34.575 fotos
Artículo 1 de 3
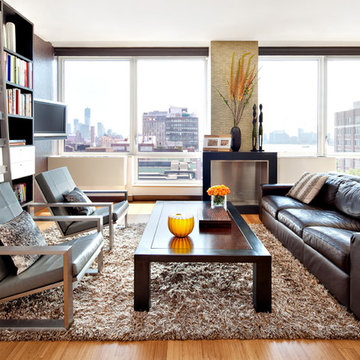
Donna Dotan Photography
Foto de biblioteca en casa abierta minimalista de tamaño medio con paredes grises, suelo de madera en tonos medios, todas las chimeneas, marco de chimenea de metal y televisor colgado en la pared
Foto de biblioteca en casa abierta minimalista de tamaño medio con paredes grises, suelo de madera en tonos medios, todas las chimeneas, marco de chimenea de metal y televisor colgado en la pared
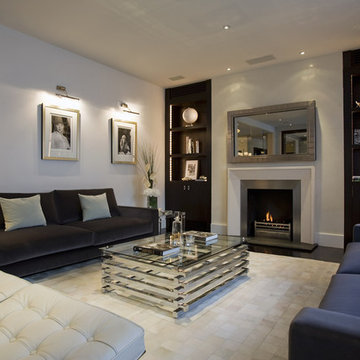
Ejemplo de salón contemporáneo grande sin televisor con todas las chimeneas, paredes grises, suelo de madera oscura, marco de chimenea de madera, suelo marrón y alfombra
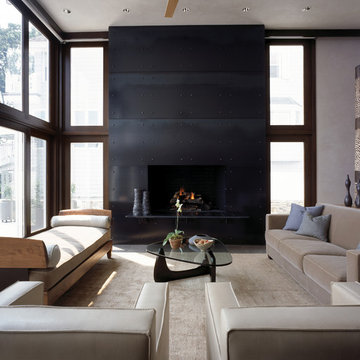
Photo credit: Robert Benson Photography
Modelo de salón minimalista con marco de chimenea de metal y alfombra
Modelo de salón minimalista con marco de chimenea de metal y alfombra
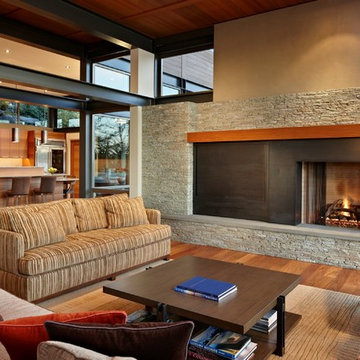
Photo: Ben Benschneider
Modelo de salón abierto actual con paredes beige, todas las chimeneas y marco de chimenea de metal
Modelo de salón abierto actual con paredes beige, todas las chimeneas y marco de chimenea de metal

This is the model unit for modern live-work lofts. The loft features 23 foot high ceilings, a spiral staircase, and an open bedroom mezzanine.
Modelo de salón para visitas cerrado industrial de tamaño medio sin televisor con suelo de cemento, paredes grises, todas las chimeneas, marco de chimenea de metal, suelo gris y alfombra
Modelo de salón para visitas cerrado industrial de tamaño medio sin televisor con suelo de cemento, paredes grises, todas las chimeneas, marco de chimenea de metal, suelo gris y alfombra
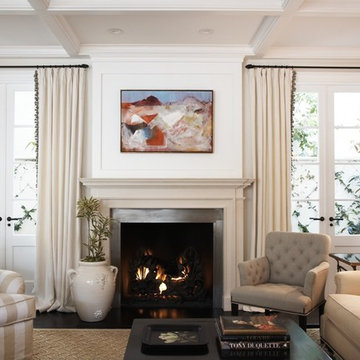
This abstract landscape painting is by a British artist and we placed it above the fireplace in the living room to add color and warmth. Contact us studio@trudymontgomery.com for more abstract landscape paintings.

Martha O'Hara Interiors, Interior Design & Photo Styling | Troy Thies, Photography | Swan Architecture, Architect | Great Neighborhood Homes, Builder
Please Note: All “related,” “similar,” and “sponsored” products tagged or listed by Houzz are not actual products pictured. They have not been approved by Martha O’Hara Interiors nor any of the professionals credited. For info about our work: design@oharainteriors.com

Foto de salón abierto clásico renovado grande sin televisor con paredes blancas, suelo de madera en tonos medios, todas las chimeneas, suelo marrón y marco de chimenea de madera
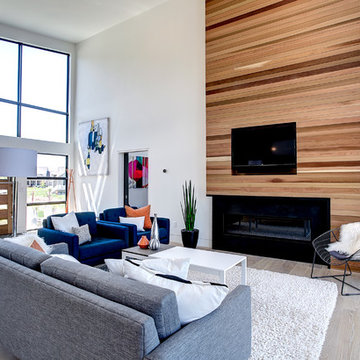
Photos by Kaity
Ejemplo de salón para visitas abierto actual de tamaño medio con paredes blancas, suelo de madera clara, chimenea lineal, televisor colgado en la pared y marco de chimenea de madera
Ejemplo de salón para visitas abierto actual de tamaño medio con paredes blancas, suelo de madera clara, chimenea lineal, televisor colgado en la pared y marco de chimenea de madera

Mountain home near Durango, Colorado. Mimics mining aesthetic. Great room includes custom truss collar ties, hard wood flooring, and a full height fireplace with wooden mantle and raised hearth.

This small Victorian living room has been transformed into a modern olive-green oasis!
Ejemplo de salón para visitas cerrado tradicional renovado de tamaño medio con paredes verdes, suelo de madera en tonos medios, todas las chimeneas, marco de chimenea de metal, televisor en una esquina y suelo beige
Ejemplo de salón para visitas cerrado tradicional renovado de tamaño medio con paredes verdes, suelo de madera en tonos medios, todas las chimeneas, marco de chimenea de metal, televisor en una esquina y suelo beige

Living room minimalista , con toques cálidos y elegantes
Foto de salón abierto y gris y blanco contemporáneo de tamaño medio con paredes grises, suelo de mármol, estufa de leña, marco de chimenea de metal, televisor colgado en la pared, suelo blanco, panelado y cortinas
Foto de salón abierto y gris y blanco contemporáneo de tamaño medio con paredes grises, suelo de mármol, estufa de leña, marco de chimenea de metal, televisor colgado en la pared, suelo blanco, panelado y cortinas

Modelo de salón para visitas abierto retro extra grande con paredes azules, suelo de cemento, chimenea de esquina, marco de chimenea de metal, suelo gris y madera

Everywhere you look in this home, there is a surprise to be had and a detail worth preserving. One of the more iconic interior features was this original copper fireplace shroud that was beautifully restored back to it's shiny glory. The sofa was custom made to fit "just so" into the drop down space/ bench wall separating the family room from the dining space. Not wanting to distract from the design of the space by hanging a TV on the wall - there is a concealed projector and screen that drop down from the ceiling when desired. Flooded with natural light from both directions from the original sliding glass doors - this home glows day and night - by sun or by fire. From this view you can see the relationship of the kitchen which was originally in this location, but previously closed off with walls. It's compact and efficient, and allows seamless interaction between hosts and guests.
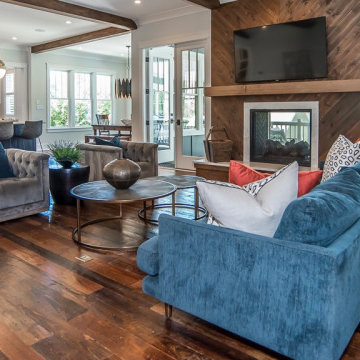
When a house enters the market, the goal is to highlight the fixed assets of the house. This open Floorplan called out for furniture placement that would allow the reclaimed pine wood floors to take center stage. Many would have placed the sofa directly across from the fireplace covering up much of the floors in the resulting marketing photos. By moving the sofa to the right, the floors maintain their top billing status!
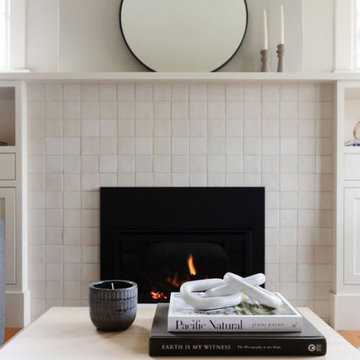
When our client came to us, she was stumped with how to turn her small living room into a cozy, useable family room. The living room and dining room blended together in a long and skinny open concept floor plan. It was difficult for our client to find furniture that fit the space well. It also left an awkward space between the living and dining areas that she didn’t know what to do with. She also needed help reimagining her office, which is situated right off the entry. She needed an eye-catching yet functional space to work from home.
In the living room, we reimagined the fireplace surround and added built-ins so she and her family could store their large record collection, games, and books. We did a custom sofa to ensure it fits the space and maximized the seating. We added texture and pattern through accessories and balanced the sofa with two warm leather chairs. We updated the dining room furniture and added a little seating area to help connect the spaces. Now there is a permanent home for their record player and a cozy spot to curl up in when listening to music.
For the office, we decided to add a pop of color, so it contrasted well with the neutral living space. The office also needed built-ins for our client’s large cookbook collection and a desk where she and her sons could rotate between work, homework, and computer games. We decided to add a bench seat to maximize space below the window and a lounge chair for additional seating.
---
Project designed by interior design studio Kimberlee Marie Interiors. They serve the Seattle metro area including Seattle, Bellevue, Kirkland, Medina, Clyde Hill, and Hunts Point.
For more about Kimberlee Marie Interiors, see here: https://www.kimberleemarie.com/
To learn more about this project, see here
https://www.kimberleemarie.com/greenlake-remodel
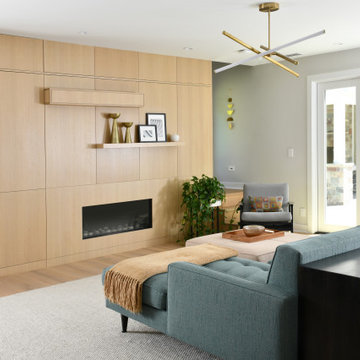
Custom-made rift-sawn white oak cabinet fronts feature gas fireplace with concealed vent in mantel.
Diseño de salón abierto actual de tamaño medio sin televisor con suelo de madera clara, todas las chimeneas, marco de chimenea de madera y suelo beige
Diseño de salón abierto actual de tamaño medio sin televisor con suelo de madera clara, todas las chimeneas, marco de chimenea de madera y suelo beige

An open living plan creates a light airy space that is connected to nature on all sides through large ribbons of glass.
Ejemplo de salón abierto moderno con paredes blancas, suelo de madera clara, chimenea lineal, marco de chimenea de madera, televisor colgado en la pared, suelo gris, madera y madera
Ejemplo de salón abierto moderno con paredes blancas, suelo de madera clara, chimenea lineal, marco de chimenea de madera, televisor colgado en la pared, suelo gris, madera y madera

Our clients for this project asked our Miami studio to give their house a complete facelift and renovation while they were in transit from North Carolina.
The beautiful family with young children wanted to change the kitchen, master bedroom, kids suites, and living room. We loved that our clients were not afraid of colors and patterns and were always open to pushing the envelope when we incorporated certain palettes and fabrics throughout the house.
We also accommodated some of the existing furniture from our clients' old home in NC. Our team coordinated all the logistics for them to move into their new home, including picking up their vehicles, managing the moving company, and having their home ready for when they walked in.
---
Project designed by Miami interior designer Margarita Bravo. She serves Miami as well as surrounding areas such as Coconut Grove, Key Biscayne, Miami Beach, North Miami Beach, and Hallandale Beach.
For more about MARGARITA BRAVO, click here: https://www.margaritabravo.com/
To learn more about this project, click here:
https://www.margaritabravo.com/portfolio/interiors-bold-colorful-denver-home/

A custom entertainment unit was designed to be a focal point in the Living Room. A centrally placed gas fireplace visually anchors the room, with an generous offering of storage cupboards & shelves above. The large-panel cupboard doors slide across the open shelving to reveal a hidden TV alcove.
Photo by Dave Kulesza.
34.575 ideas para salones con marco de chimenea de madera y marco de chimenea de metal
8