34.607 ideas para salones con marco de chimenea de madera y marco de chimenea de metal
Filtrar por
Presupuesto
Ordenar por:Popular hoy
201 - 220 de 34.607 fotos
Artículo 1 de 3
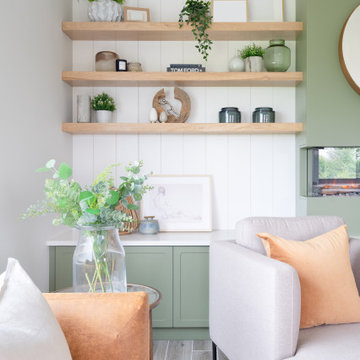
A living room renovation designed for a lovely client in scenic Co. Cork.
The client wanted a classic yet young feel to their living space working with a rich colour palette of earthy greens, linens, washed woods and marble finishes.
We designed a bespoke built-in TV unit and reading window bench to create different zones to relax in the interior.

A relatively cozy living room can open up in multiple dimensions, extending its reach across the outdoor living spaces like the dining patio. Photography: Andrew Pogue Photography.
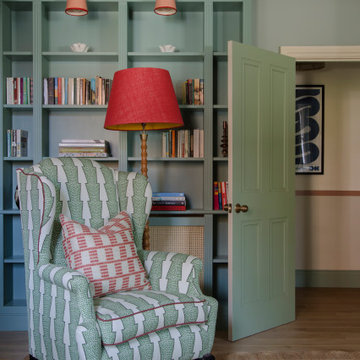
Diseño de biblioteca en casa cerrada clásica grande con paredes azules, suelo de madera clara, todas las chimeneas, marco de chimenea de madera y cortinas

2021 Artisan Home Tour
Remodeler: Nor-Son Custom Builders
Photo: Landmark Photography
Have questions about this home? Please reach out to the builder listed above to learn more.
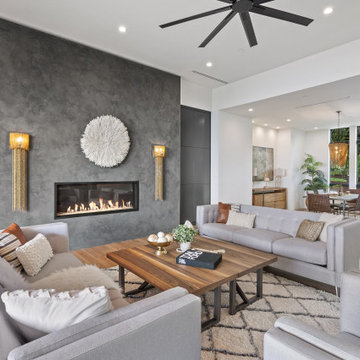
Our Austin studio designed the material finishes of this beautiful new build home. Check out the gorgeous grey mood highlighted with modern pendants and patterned upholstery.
Photography: JPM Real Estate Photography
Architect: Cornerstone Architects
Staging: NB Designs Premier Staging
---
Project designed by Sara Barney’s Austin interior design studio BANDD DESIGN. They serve the entire Austin area and its surrounding towns, with an emphasis on Round Rock, Lake Travis, West Lake Hills, and Tarrytown.
For more about BANDD DESIGN, click here: https://bandddesign.com/
To learn more about this project, click here:
https://bandddesign.com/austin-new-build-elegant-interior-design/

The focal point of this bright and welcoming living room is the stunning reclaimed fireplace with working open fire. The convex mirror above serves to accentuate the focus on the chimney and fireplace when there is no fire lit.
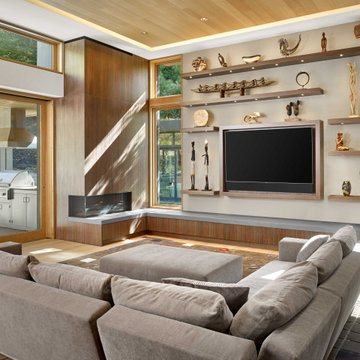
Diseño de salón abierto actual con paredes blancas, suelo de madera en tonos medios, chimenea lineal, marco de chimenea de madera, televisor colgado en la pared, suelo marrón, bandeja y madera
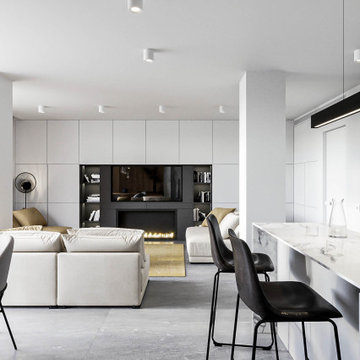
Ejemplo de salón abierto minimalista grande con paredes blancas, suelo de baldosas de porcelana, chimenea lineal, marco de chimenea de metal, pared multimedia y suelo gris
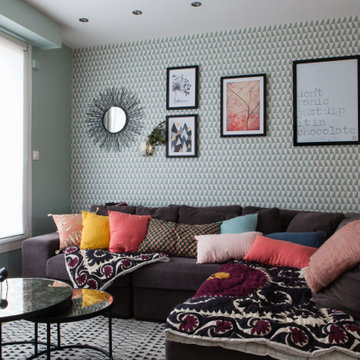
Vue salon - après
Modelo de salón abierto escandinavo de tamaño medio con paredes verdes, suelo laminado, estufa de leña, marco de chimenea de metal, televisor colgado en la pared y papel pintado
Modelo de salón abierto escandinavo de tamaño medio con paredes verdes, suelo laminado, estufa de leña, marco de chimenea de metal, televisor colgado en la pared y papel pintado
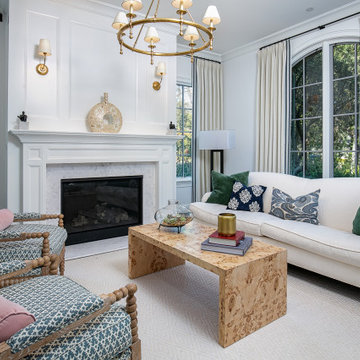
Diseño de salón para visitas tradicional renovado sin televisor con paredes blancas, suelo de madera oscura, todas las chimeneas, marco de chimenea de madera y suelo marrón
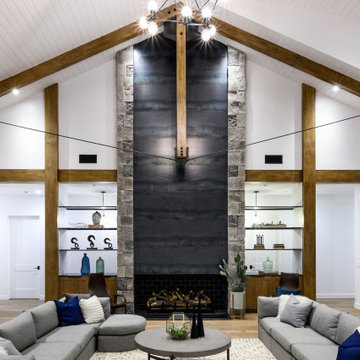
WINNER: Silver Award – One-of-a-Kind Custom or Spec 4,001 – 5,000 sq ft, Best in American Living Awards, 2019
Affectionately called The Magnolia, a reference to the architect's Southern upbringing, this project was a grass roots exploration of farmhouse architecture. Located in Phoenix, Arizona’s idyllic Arcadia neighborhood, the home gives a nod to the area’s citrus orchard history.
Echoing the past while embracing current millennial design expectations, this just-complete speculative family home hosts four bedrooms, an office, open living with a separate “dirty kitchen”, and the Stone Bar. Positioned in the Northwestern portion of the site, the Stone Bar provides entertainment for the interior and exterior spaces. With retracting sliding glass doors and windows above the bar, the space opens up to provide a multipurpose playspace for kids and adults alike.
Nearly as eyecatching as the Camelback Mountain view is the stunning use of exposed beams, stone, and mill scale steel in this grass roots exploration of farmhouse architecture. White painted siding, white interior walls, and warm wood floors communicate a harmonious embrace in this soothing, family-friendly abode.
Project Details // The Magnolia House
Architecture: Drewett Works
Developer: Marc Development
Builder: Rafterhouse
Interior Design: Rafterhouse
Landscape Design: Refined Gardens
Photographer: ProVisuals Media
Awards
Silver Award – One-of-a-Kind Custom or Spec 4,001 – 5,000 sq ft, Best in American Living Awards, 2019
Featured In
“The Genteel Charm of Modern Farmhouse Architecture Inspired by Architect C.P. Drewett,” by Elise Glickman for Iconic Life, Nov 13, 2019
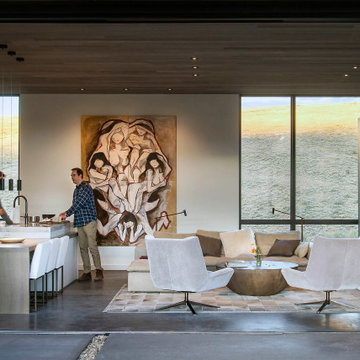
Off grid modern cabin located in the rolling hills of Idaho
Diseño de salón abierto contemporáneo grande sin televisor con paredes blancas, suelo de cemento, chimenea de doble cara, marco de chimenea de metal, suelo gris y madera
Diseño de salón abierto contemporáneo grande sin televisor con paredes blancas, suelo de cemento, chimenea de doble cara, marco de chimenea de metal, suelo gris y madera
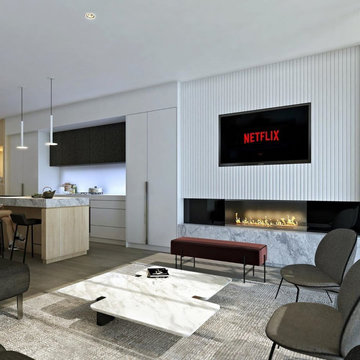
Ejemplo de salón para visitas abierto moderno pequeño sin chimenea con paredes blancas, suelo de madera clara, marco de chimenea de madera, pared multimedia y suelo beige
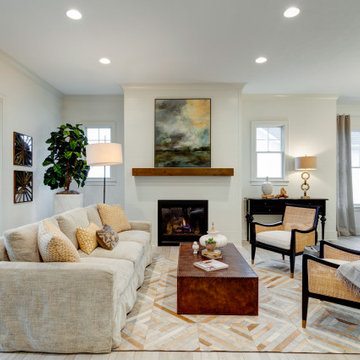
Diseño de salón abierto actual de tamaño medio sin televisor con paredes beige, suelo vinílico, todas las chimeneas, marco de chimenea de madera y suelo beige
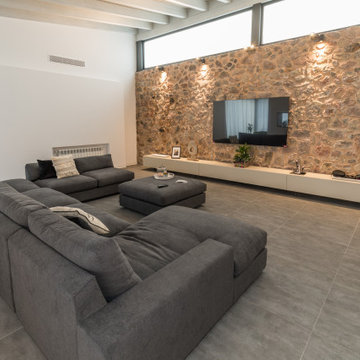
Diseño de salón cerrado contemporáneo grande con paredes blancas, suelo de baldosas de cerámica, chimenea de doble cara, marco de chimenea de metal, televisor colgado en la pared y suelo gris
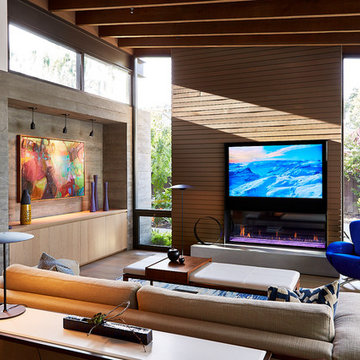
Photo by Eric Zepeda
Imagen de salón abierto actual con marco de chimenea de metal, pared multimedia, suelo de madera en tonos medios, chimenea lineal y suelo marrón
Imagen de salón abierto actual con marco de chimenea de metal, pared multimedia, suelo de madera en tonos medios, chimenea lineal y suelo marrón

Earthy tones and rich colors evolve together at this Laurel Hollow Manor that graces the North Shore. An ultra comfortable leather Chesterfield sofa and a mix of 19th century antiques gives this grand room a feel of relaxed but rich ambiance.
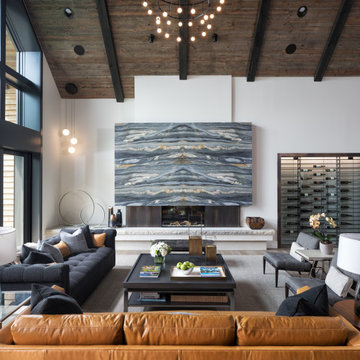
Diseño de salón para visitas cerrado contemporáneo grande sin televisor con paredes blancas, suelo de madera clara, chimenea lineal, marco de chimenea de madera y suelo marrón
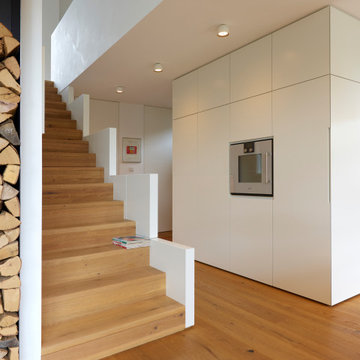
Der von allen Seiten bedienbare Würfel bildet den Mittelpunkt des Hauses. Er dient nicht nur als Schrankwand der Küche mit Kühlgerät und Backofen, sondern beinhaltet zugleich die Garderobe auf der Rückseite und das Reduit im Herzen. Die materialgleiche gegenüberliegende Treppe bietet ebenso Stauraum für den täglichen Gebrauch und ist für den Gast als solche nicht wahrzunehmen. Einzig und alleine die Arbeitszeilen der Küche setzen sich durch ein deftiges Grau ab.
Fotograf: Bodo Mertoglu
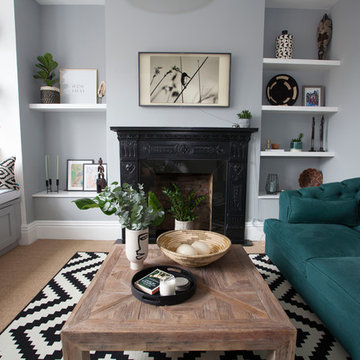
Diseño de biblioteca en casa cerrada bohemia de tamaño medio con paredes grises, moqueta, todas las chimeneas, marco de chimenea de metal, televisor colgado en la pared y suelo beige
34.607 ideas para salones con marco de chimenea de madera y marco de chimenea de metal
11