34.573 ideas para salones con marco de chimenea de madera y marco de chimenea de metal
Filtrar por
Presupuesto
Ordenar por:Popular hoy
21 - 40 de 34.573 fotos
Artículo 1 de 3

Lauren Smyth designs over 80 spec homes a year for Alturas Homes! Last year, the time came to design a home for herself. Having trusted Kentwood for many years in Alturas Homes builder communities, Lauren knew that Brushed Oak Whisker from the Plateau Collection was the floor for her!
She calls the look of her home ‘Ski Mod Minimalist’. Clean lines and a modern aesthetic characterizes Lauren's design style, while channeling the wild of the mountains and the rivers surrounding her hometown of Boise.
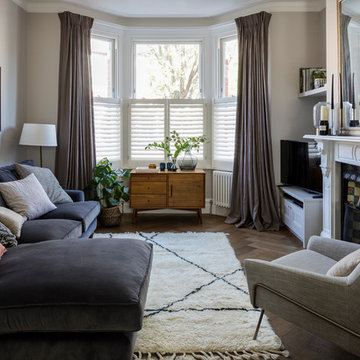
Chris Snook
Foto de salón actual pequeño con paredes beige, suelo de madera en tonos medios, todas las chimeneas, televisor independiente, marco de chimenea de madera y suelo marrón
Foto de salón actual pequeño con paredes beige, suelo de madera en tonos medios, todas las chimeneas, televisor independiente, marco de chimenea de madera y suelo marrón
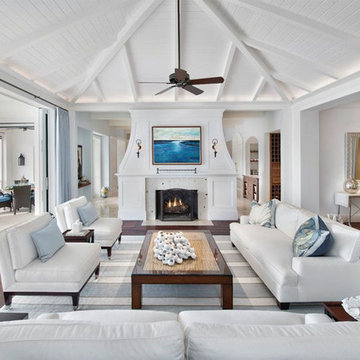
This collection is an arrangement of beautiful scenes from photography of the Lower Southeastern region of the United States and beyond! Michelle’s ever expanding collection of watery Low Country sea and landscapes are influenced by all those field trips, and the ability to soak up the very unique flavors, up and down the Atlantic coastline. She then translates her travels and impressions onto the canvas just as soon as she returns home to her busy Studio space so near and dear to her heart.

Imagen de salón para visitas cerrado minimalista grande sin televisor con paredes blancas, suelo de madera clara, chimenea lineal, marco de chimenea de metal y suelo beige

The 4415 HO gas fireplace brings you the very best in home heating and style with its sleek, linear appearance and impressively high heat output. With a long row of dancing flames and built-in fans, the 4415 gas fireplace is not only an excellent heater but a beautiful focal point in your home. Turn on the under-lighting that shines through the translucent glass floor and you’ve got magic whether the fire is on or off. This sophisticated gas fireplace can accompany any architectural style with a selection of fireback options along with realistic Driftwood and Stone Fyre-Art. The 4415 HO gas fireplace heats up to 2,100 square feet but can heat additional rooms in your home with the optional Power Heat Duct Kit.
The gorgeous flame and high heat output of the 4415 are backed up by superior craftsmanship and quality safety features, which are built to extremely high standards. From the heavy steel thickness of the fireplace body to the durable, welded frame surrounding the ceramic glass, you are truly getting the best gas fireplace available. The 2015 ANSI approved low visibility safety barrier comes standard over the glass to increase the safety of this unit for you and your family without detracting from the beautiful fire view.
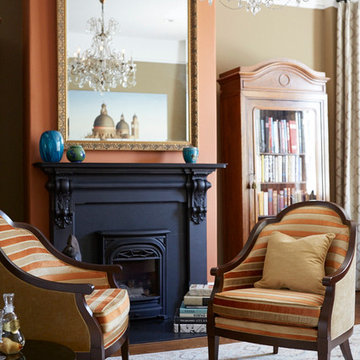
Liz Daly
Modelo de salón para visitas cerrado clásico de tamaño medio sin televisor con parades naranjas, suelo de madera en tonos medios, todas las chimeneas y marco de chimenea de metal
Modelo de salón para visitas cerrado clásico de tamaño medio sin televisor con parades naranjas, suelo de madera en tonos medios, todas las chimeneas y marco de chimenea de metal
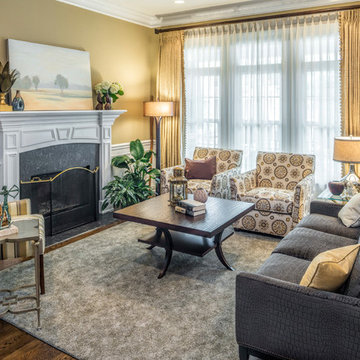
The living area features a mix of new and vintage. Playing off of the existing gold drapes and wall color, we selected a fun mix of patterns and solids to create an inviting and stylish formal living area.
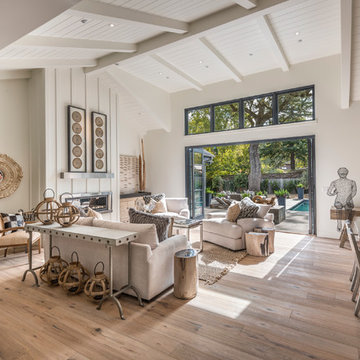
Interior Design by Pamala Deikel Design
Photos by Paul Rollis
Diseño de salón para visitas abierto de estilo de casa de campo grande sin televisor con paredes blancas, suelo de madera clara, chimenea lineal, marco de chimenea de metal y suelo beige
Diseño de salón para visitas abierto de estilo de casa de campo grande sin televisor con paredes blancas, suelo de madera clara, chimenea lineal, marco de chimenea de metal y suelo beige

Open plan dining, kitchen and family room. Marvin French Doors and Transoms. Photography by Pete Weigley
Modelo de salón abierto clásico con paredes grises, suelo de madera en tonos medios, chimenea de esquina, marco de chimenea de madera, pared multimedia y alfombra
Modelo de salón abierto clásico con paredes grises, suelo de madera en tonos medios, chimenea de esquina, marco de chimenea de madera, pared multimedia y alfombra

Photo Credit: Mark Ehlen
Modelo de salón para visitas cerrado tradicional de tamaño medio sin televisor con paredes beige, todas las chimeneas, suelo de madera oscura y marco de chimenea de madera
Modelo de salón para visitas cerrado tradicional de tamaño medio sin televisor con paredes beige, todas las chimeneas, suelo de madera oscura y marco de chimenea de madera
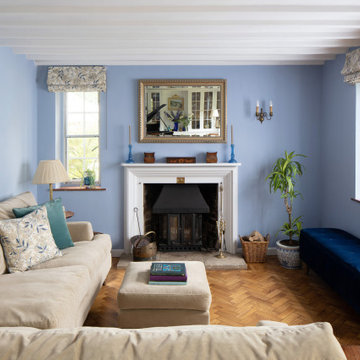
Imagen de salón con rincón musical cerrado clásico pequeño con paredes azules, suelo de madera en tonos medios, estufa de leña, marco de chimenea de madera, suelo marrón, vigas vistas y cortinas
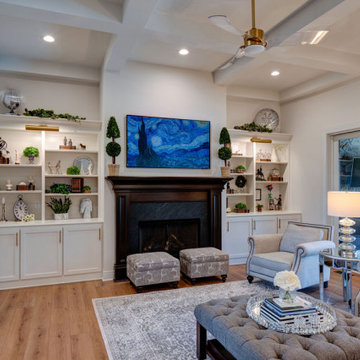
The formal living room features coffered ceilings, built-in bookshelves, and access to the enclosed patio.
Modelo de salón para visitas abierto tradicional grande con paredes beige, suelo laminado, todas las chimeneas, marco de chimenea de madera, televisor retractable, suelo marrón y casetón
Modelo de salón para visitas abierto tradicional grande con paredes beige, suelo laminado, todas las chimeneas, marco de chimenea de madera, televisor retractable, suelo marrón y casetón
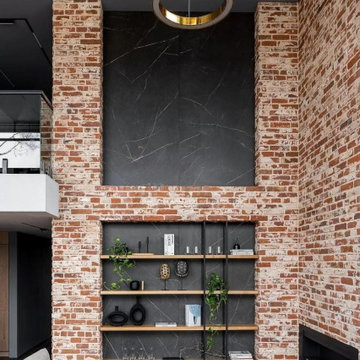
Просторная гостиная в четырехэтажном таунхаусе со вторым светом и несколькими рядами окон имеет оригинальное решение с оформлением декоративным кирпичом и горизонтальным встроенным камином.
Она объединена со столовой и зоной готовки. Кухня находится в нише и имеет п-образную форму.
Пространство выполнено в натуральных тонах и теплых оттенках, которые дополненными графичными черными деталями и текстилем в тон, а также рыжей кожей на обивке стульев и ярким текстурным деревом.
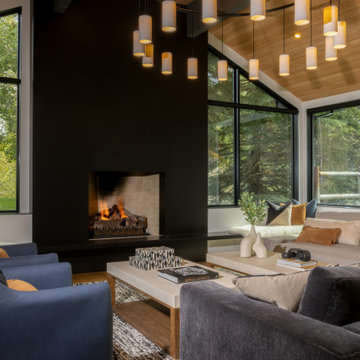
Cozy great room with steel fireplace and dueling benches and large windows.
Modelo de salón abovedado moderno de tamaño medio con paredes blancas, suelo de madera clara, marco de chimenea de metal y suelo marrón
Modelo de salón abovedado moderno de tamaño medio con paredes blancas, suelo de madera clara, marco de chimenea de metal y suelo marrón
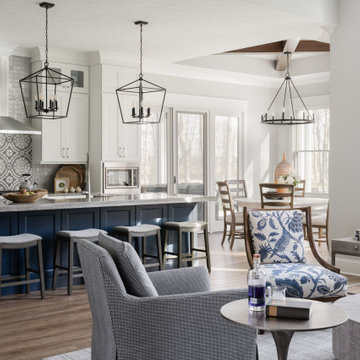
Our Carmel design-build studio planned a beautiful open-concept layout for this home with a lovely kitchen, adjoining dining area, and a spacious and comfortable living space. We chose a classic blue and white palette in the kitchen, used high-quality appliances, and added plenty of storage spaces to make it a functional, hardworking kitchen. In the adjoining dining area, we added a round table with elegant chairs. The spacious living room comes alive with comfortable furniture and furnishings with fun patterns and textures. A stunning fireplace clad in a natural stone finish creates visual interest. In the powder room, we chose a lovely gray printed wallpaper, which adds a hint of elegance in an otherwise neutral but charming space.
---
Project completed by Wendy Langston's Everything Home interior design firm, which serves Carmel, Zionsville, Fishers, Westfield, Noblesville, and Indianapolis.
For more about Everything Home, see here: https://everythinghomedesigns.com/
To learn more about this project, see here:
https://everythinghomedesigns.com/portfolio/modern-home-at-holliday-farms

contemporary home design for a modern family with young children offering a chic but laid back, warm atmosphere.
Modelo de salón abierto y abovedado vintage grande sin televisor con paredes blancas, suelo de cemento, todas las chimeneas, marco de chimenea de metal y suelo gris
Modelo de salón abierto y abovedado vintage grande sin televisor con paredes blancas, suelo de cemento, todas las chimeneas, marco de chimenea de metal y suelo gris
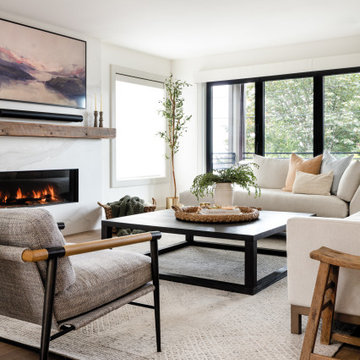
Our Seattle studio gave this dated family home a fabulous facelift with bright interiors, stylish furnishings, and thoughtful decor. We kept all the original interior doors but gave them a beautiful coat of paint and fitted stylish matte black hardware to provide them with that extra elegance. Painting the millwork a creamy light grey color created a fun, unique contrast against the white walls. We opened up walls to create a spacious great room, perfect for this family who loves to entertain. We reimagined the existing pantry as a wet bar, currently a hugely popular spot in the home. To create a seamless indoor-outdoor living space, we used NanaWall doors off the kitchen and living room, allowing our clients to have an open atmosphere in their backyard oasis and covered front deck. Heaters were also added to the front porch ensuring they could enjoy it during all seasons. We used durable furnishings throughout the home to accommodate the growing needs of their two small kids and two dogs. Neutral finishes, warm wood tones, and pops of color achieve a light and airy look reminiscent of the coastal appeal of Puget Sound – only a couple of blocks away from this home. We ensured that we delivered a bold, timeless home to our clients, with every detail reflecting their beautiful personalities.
---
Project designed by interior design studio Kimberlee Marie Interiors. They serve the Seattle metro area including Seattle, Bellevue, Kirkland, Medina, Clyde Hill, and Hunts Point.
For more about Kimberlee Marie Interiors, see here: https://www.kimberleemarie.com/
To learn more about this project, see here:
https://www.kimberleemarie.com/richmond-beach-home-remodel

We also designed a bespoke fire place for the home.
Diseño de salón negro actual con todas las chimeneas, paredes marrones, suelo de madera clara, marco de chimenea de madera y suelo beige
Diseño de salón negro actual con todas las chimeneas, paredes marrones, suelo de madera clara, marco de chimenea de madera y suelo beige
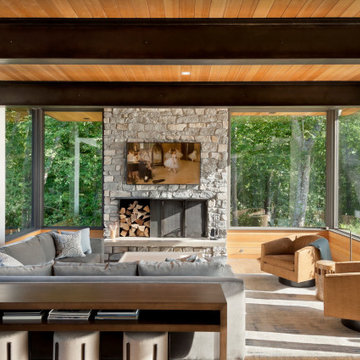
comfy main living space with stone fireplace and view to ravine
Diseño de salón de estilo de casa de campo con paredes blancas, suelo de madera en tonos medios, marco de chimenea de metal y madera
Diseño de salón de estilo de casa de campo con paredes blancas, suelo de madera en tonos medios, marco de chimenea de metal y madera
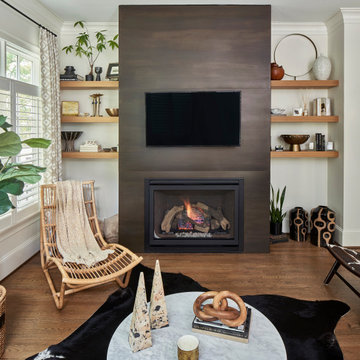
© Lassiter Photography | ReVisionCharlotte.com
| Interior Design: Valery Huffenus
Imagen de salón para visitas abierto actual pequeño con paredes blancas, suelo de madera en tonos medios, todas las chimeneas, marco de chimenea de metal, televisor colgado en la pared y suelo marrón
Imagen de salón para visitas abierto actual pequeño con paredes blancas, suelo de madera en tonos medios, todas las chimeneas, marco de chimenea de metal, televisor colgado en la pared y suelo marrón
34.573 ideas para salones con marco de chimenea de madera y marco de chimenea de metal
2