Salones
Filtrar por
Presupuesto
Ordenar por:Popular hoy
121 - 140 de 1338 fotos
Artículo 1 de 3

Lots of glass and plenty of sliders to open the space to the great outdoors. Wood burning fireplace to heat up the chilly mornings is a perfect aesthetic accent to this comfortable space.
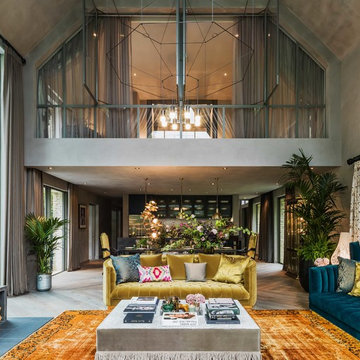
Ejemplo de salón para visitas contemporáneo sin televisor con paredes grises, estufa de leña y suelo gris
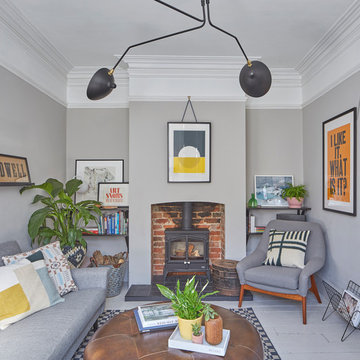
Ejemplo de biblioteca en casa escandinava con paredes grises, suelo de madera pintada, estufa de leña y suelo gris

Ejemplo de salón para visitas abierto rural de tamaño medio con paredes multicolor, suelo de baldosas de cerámica, estufa de leña, marco de chimenea de metal y suelo gris
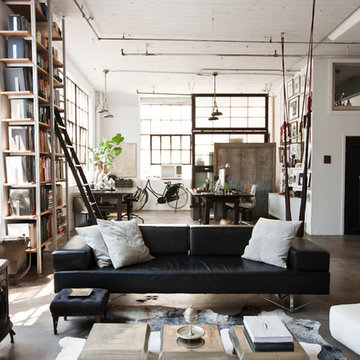
Photo: Chris Dorsey © 2013 Houzz
Design: Alina Preciado, Dar Gitane
Foto de salón urbano con suelo de cemento, estufa de leña y suelo gris
Foto de salón urbano con suelo de cemento, estufa de leña y suelo gris

Beautiful handmade alcove cabinetry. With plenty of storage and featuring in-frame raised panel doors, Solid oak full stave worktops and matching chunky oak veneer floating shelves. Cabinetry finished in F&B Cinder Rose Matt. Sprayfinished
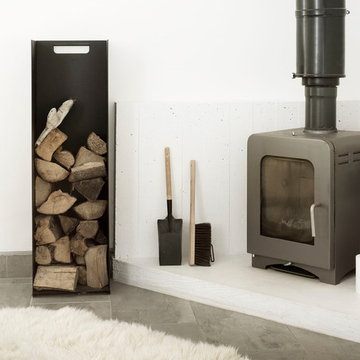
Photography by Richard Chivers https://www.rchivers.co.uk/
Marshall House is an extension to a Grade II listed dwelling in the village of Twyford, near Winchester, Hampshire. The original house dates from the 17th Century, although it had been remodelled and extended during the late 18th Century.
The clients contacted us to explore the potential to extend their home in order to suit their growing family and active lifestyle. Due to the constraints of living in a listed building, they were unsure as to what development possibilities were available. The brief was to replace an existing lean-to and 20th century conservatory with a new extension in a modern, contemporary approach. The design was developed in close consultation with the local authority as well as their historic environment department, in order to respect the existing property and work to achieve a positive planning outcome.
Like many older buildings, the dwelling had been adjusted here and there, and updated at numerous points over time. The interior of the existing property has a charm and a character - in part down to the age of the property, various bits of work over time and the wear and tear of the collective history of its past occupants. These spaces are dark, dimly lit and cosy. They have low ceilings, small windows, little cubby holes and odd corners. Walls are not parallel or perpendicular, there are steps up and down and places where you must watch not to bang your head.
The extension is accessed via a small link portion that provides a clear distinction between the old and new structures. The initial concept is centred on the idea of contrasts. The link aims to have the effect of walking through a portal into a seemingly different dwelling, that is modern, bright, light and airy with clean lines and white walls. However, complementary aspects are also incorporated, such as the strategic placement of windows and roof lights in order to cast light over walls and corners to create little nooks and private views. The overall form of the extension is informed by the awkward shape and uses of the site, resulting in the walls not being parallel in plan and splaying out at different irregular angles.
Externally, timber larch cladding is used as the primary material. This is painted black with a heavy duty barn paint, that is both long lasting and cost effective. The black finish of the extension contrasts with the white painted brickwork at the rear and side of the original house. The external colour palette of both structures is in opposition to the reality of the interior spaces. Although timber cladding is a fairly standard, commonplace material, visual depth and distinction has been created through the articulation of the boards. The inclusion of timber fins changes the way shadows are cast across the external surface during the day. Whilst at night, these are illuminated by external lighting.
A secondary entrance to the house is provided through a concealed door that is finished to match the profile of the cladding. This opens to a boot/utility room, from which a new shower room can be accessed, before proceeding to the new open plan living space and dining area.

In the case of the Ivy Lane residence, the al fresco lifestyle defines the design, with a sun-drenched private courtyard and swimming pool demanding regular outdoor entertainment.
By turning its back to the street and welcoming northern views, this courtyard-centred home invites guests to experience an exciting new version of its physical location.
A social lifestyle is also reflected through the interior living spaces, led by the sunken lounge, complete with polished concrete finishes and custom-designed seating. The kitchen, additional living areas and bedroom wings then open onto the central courtyard space, completing a sanctuary of sheltered, social living.
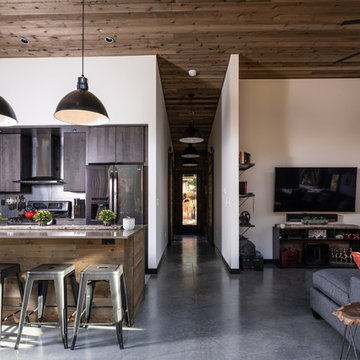
Great Room.
Image by Stephen Brousseau.
Ejemplo de salón abierto urbano pequeño con paredes blancas, suelo de cemento, estufa de leña, televisor colgado en la pared, suelo gris y madera
Ejemplo de salón abierto urbano pequeño con paredes blancas, suelo de cemento, estufa de leña, televisor colgado en la pared, suelo gris y madera
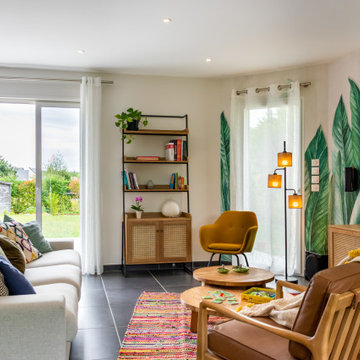
Quoi de plus agréable que de sentir en vacances chez soi? Voilà le leitmotiv de ce projet naturel et coloré dans un esprit kraft et balinais où le végétal est roi.
Les espaces ont été imaginés faciles à vivre avec des matériaux nobles et authentiques.
Un ensemble très convivial qui invite à la détente.

Parete attrezzata con camino
Foto de salón para visitas abierto y blanco minimalista de tamaño medio con paredes multicolor, suelo de baldosas de porcelana, estufa de leña, marco de chimenea de piedra, pared multimedia, suelo gris, bandeja y panelado
Foto de salón para visitas abierto y blanco minimalista de tamaño medio con paredes multicolor, suelo de baldosas de porcelana, estufa de leña, marco de chimenea de piedra, pared multimedia, suelo gris, bandeja y panelado
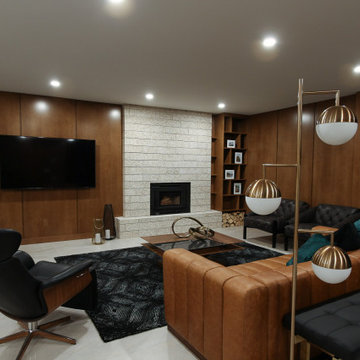
Ejemplo de salón vintage grande con paredes marrones, suelo de baldosas de porcelana, estufa de leña, marco de chimenea de piedra, televisor colgado en la pared y suelo gris
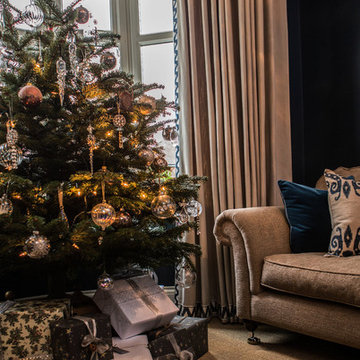
Mike Nowill
Foto de salón cerrado clásico de tamaño medio con paredes azules, estufa de leña, pared multimedia y suelo gris
Foto de salón cerrado clásico de tamaño medio con paredes azules, estufa de leña, pared multimedia y suelo gris

Walls and Bench painted in Little Green. Tub chairs from Next provide cosy seating by the fire.
Modelo de salón clásico de tamaño medio con paredes grises, suelo de baldosas de cerámica, estufa de leña, marco de chimenea de madera y suelo gris
Modelo de salón clásico de tamaño medio con paredes grises, suelo de baldosas de cerámica, estufa de leña, marco de chimenea de madera y suelo gris
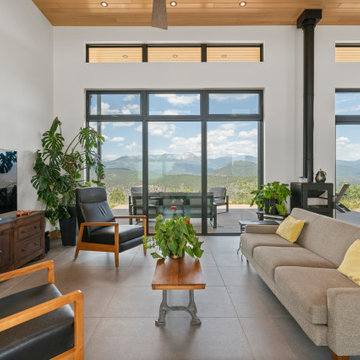
Modern living room with concrete-looking large format floor tiles and modern black freestanding wood-burning fireplace. Featuring floor-to-ceiling black fiberglass windows and Hemlock tongue-and-groove ceiling.
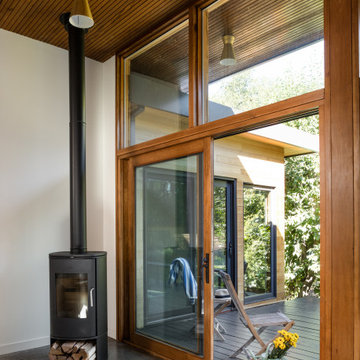
Image of large aluminum wood clad slider door, windows & wood fireplace.
Diseño de salón abierto vintage con estufa de leña, suelo de cemento, suelo gris y vigas vistas
Diseño de salón abierto vintage con estufa de leña, suelo de cemento, suelo gris y vigas vistas
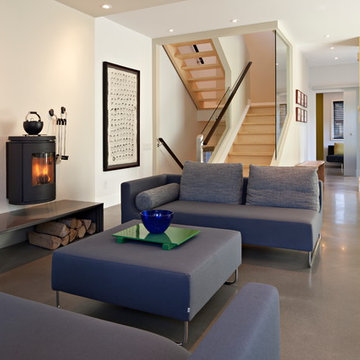
Modelo de salón abierto contemporáneo de tamaño medio sin televisor con estufa de leña, paredes multicolor, suelo de cemento, marco de chimenea de metal y suelo gris
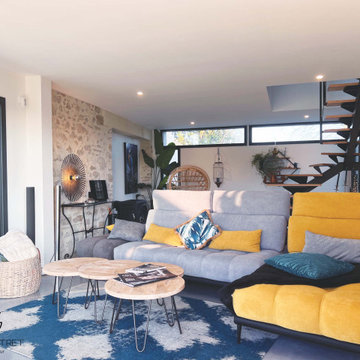
Aménagement et décoration d'un salon contemporain, dans une extension de maison, en région nantaise. Sol en béton surfacé et lissé, réchauffé par l'apport de couleurs (jaune, gris, camaïeu de bleus), de matériaux naturels (bois, rotin, tissus, ...), de végétaux, et de lumières indirectes pour une ambiance chaleureuse.
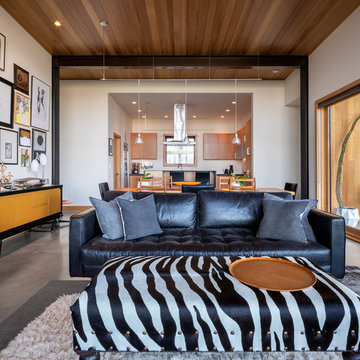
Ejemplo de salón para visitas abierto ecléctico de tamaño medio sin televisor con paredes blancas, suelo de cemento, estufa de leña y suelo gris
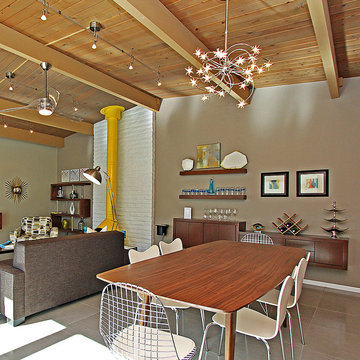
Ejemplo de salón abierto vintage grande con paredes beige, suelo de baldosas de cerámica, estufa de leña, marco de chimenea de ladrillo, televisor colgado en la pared y suelo gris
7