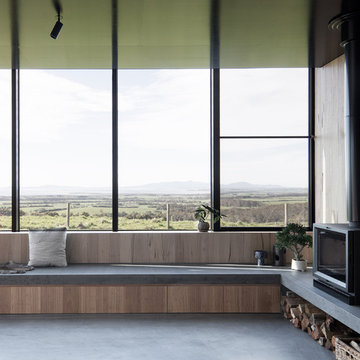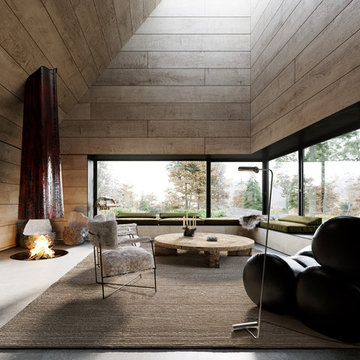1.338 ideas para salones con estufa de leña y suelo gris
Filtrar por
Presupuesto
Ordenar por:Popular hoy
121 - 140 de 1338 fotos
Artículo 1 de 3

We feel fortunate to have had the opportunity to work on this clean NW Contemporary home. Due to its remote location, our goal was to pre-fabricate as much as possible and shorten the installation time on site. We were able to cut and pre-fit all the glue-laminated timber frame structural elements, the Douglas Fir tongue and groove ceilings, and even the open riser Maple stair.
The pictures mostly speak for themselves; but it is worth noting, we were very pleased with the final result. Despite its simple modern aesthetic with exposed concrete walls and miles of glass on the view side, the wood ceilings and the warm lighting give a cozy, comfy feel to the spaces.
The owners were very involved with the design and build, including swinging hammers with us, so it was a real labor of love. The owners, and ourselves, walked away from the project with a great pride and deep feeling of satisfied accomplishment.
Design by Level Design
Photography by C9 Photography
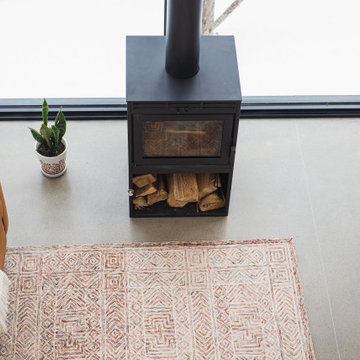
Le salon de la Maison de l'Écorce séduit avec son plafond voûté et de grandes fenêtres qui invitent la nature à l'intérieur. Un espace aérien où la lumière abonde, créant une expérience gastronomique immersive et évoquant l'essence même de la vie scandinave, fusionnant l'intérieur avec la splendeur extérieure.
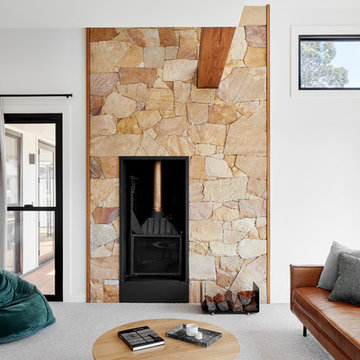
Fireplace at the Village house by GLOW design group. Photo Jack Lovel
Foto de salón abierto campestre de tamaño medio sin televisor con paredes blancas, moqueta, estufa de leña, suelo gris y marco de chimenea de piedra
Foto de salón abierto campestre de tamaño medio sin televisor con paredes blancas, moqueta, estufa de leña, suelo gris y marco de chimenea de piedra

Miriam Sheridan Photography
Imagen de salón de estilo de casa de campo de tamaño medio con paredes grises, suelo de pizarra, estufa de leña, marco de chimenea de ladrillo y suelo gris
Imagen de salón de estilo de casa de campo de tamaño medio con paredes grises, suelo de pizarra, estufa de leña, marco de chimenea de ladrillo y suelo gris

Beautiful handmade alcove cabinetry. With plenty of storage and featuring in-frame raised panel doors, Solid oak full stave worktops and matching chunky oak veneer floating shelves. Cabinetry finished in F&B Cinder Rose Matt. Sprayfinished
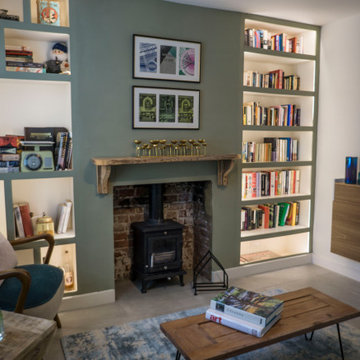
With hints of hygge decor, muted shades of green and blue give a snug, cosy feel to this coastal cottage.
The alcoves have been illuminated to add detail and create a relaxing atmosphere.
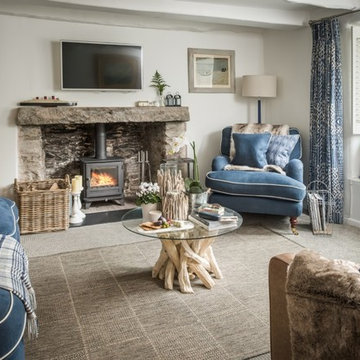
Ejemplo de salón para visitas cerrado marinero pequeño con paredes blancas, moqueta, estufa de leña, marco de chimenea de piedra, televisor colgado en la pared y suelo gris

Lillie Thompson
Imagen de salón abierto contemporáneo grande con paredes blancas, suelo de cemento, estufa de leña, suelo gris y alfombra
Imagen de salón abierto contemporáneo grande con paredes blancas, suelo de cemento, estufa de leña, suelo gris y alfombra

Living room looking towards the North Cascades.
Image by Steve Brousseau
Ejemplo de salón abierto urbano pequeño con paredes blancas, suelo de cemento, estufa de leña, suelo gris y marco de chimenea de yeso
Ejemplo de salón abierto urbano pequeño con paredes blancas, suelo de cemento, estufa de leña, suelo gris y marco de chimenea de yeso
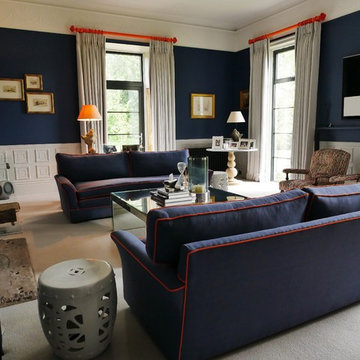
The grand proportions of this large room 9m x 6.5m with a ceiling height of 3.8m.
Laura Shepherds Lens Photography
Modelo de salón para visitas cerrado clásico grande con paredes azules, moqueta, estufa de leña, marco de chimenea de piedra, televisor colgado en la pared y suelo gris
Modelo de salón para visitas cerrado clásico grande con paredes azules, moqueta, estufa de leña, marco de chimenea de piedra, televisor colgado en la pared y suelo gris
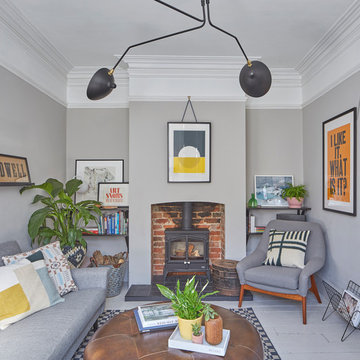
Ejemplo de biblioteca en casa escandinava con paredes grises, suelo de madera pintada, estufa de leña y suelo gris
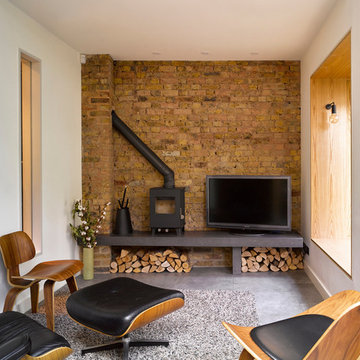
Siobhan Doran
Ejemplo de salón actual pequeño con paredes blancas, televisor independiente, suelo gris y estufa de leña
Ejemplo de salón actual pequeño con paredes blancas, televisor independiente, suelo gris y estufa de leña
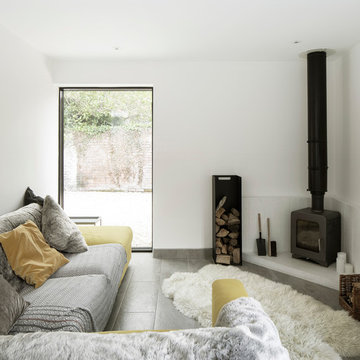
Photography by Richard Chivers https://www.rchivers.co.uk/
Marshall House is an extension to a Grade II listed dwelling in the village of Twyford, near Winchester, Hampshire. The original house dates from the 17th Century, although it had been remodelled and extended during the late 18th Century.
The clients contacted us to explore the potential to extend their home in order to suit their growing family and active lifestyle. Due to the constraints of living in a listed building, they were unsure as to what development possibilities were available. The brief was to replace an existing lean-to and 20th century conservatory with a new extension in a modern, contemporary approach. The design was developed in close consultation with the local authority as well as their historic environment department, in order to respect the existing property and work to achieve a positive planning outcome.
Like many older buildings, the dwelling had been adjusted here and there, and updated at numerous points over time. The interior of the existing property has a charm and a character - in part down to the age of the property, various bits of work over time and the wear and tear of the collective history of its past occupants. These spaces are dark, dimly lit and cosy. They have low ceilings, small windows, little cubby holes and odd corners. Walls are not parallel or perpendicular, there are steps up and down and places where you must watch not to bang your head.
The extension is accessed via a small link portion that provides a clear distinction between the old and new structures. The initial concept is centred on the idea of contrasts. The link aims to have the effect of walking through a portal into a seemingly different dwelling, that is modern, bright, light and airy with clean lines and white walls. However, complementary aspects are also incorporated, such as the strategic placement of windows and roof lights in order to cast light over walls and corners to create little nooks and private views. The overall form of the extension is informed by the awkward shape and uses of the site, resulting in the walls not being parallel in plan and splaying out at different irregular angles.
Externally, timber larch cladding is used as the primary material. This is painted black with a heavy duty barn paint, that is both long lasting and cost effective. The black finish of the extension contrasts with the white painted brickwork at the rear and side of the original house. The external colour palette of both structures is in opposition to the reality of the interior spaces. Although timber cladding is a fairly standard, commonplace material, visual depth and distinction has been created through the articulation of the boards. The inclusion of timber fins changes the way shadows are cast across the external surface during the day. Whilst at night, these are illuminated by external lighting.
A secondary entrance to the house is provided through a concealed door that is finished to match the profile of the cladding. This opens to a boot/utility room, from which a new shower room can be accessed, before proceeding to the new open plan living space and dining area.
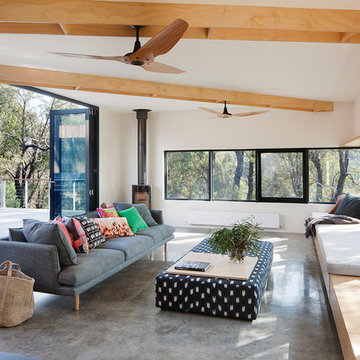
Imagen de salón escandinavo con paredes blancas, suelo de cemento, estufa de leña, marco de chimenea de metal y suelo gris
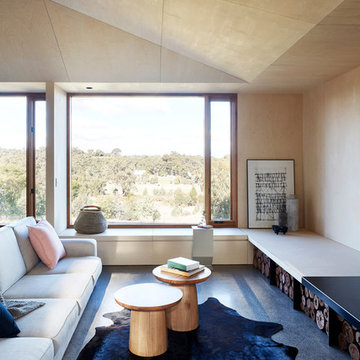
Modelo de salón contemporáneo con paredes beige, suelo de cemento, estufa de leña y suelo gris
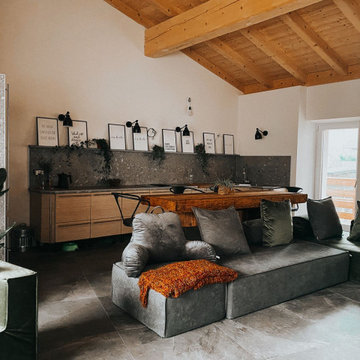
Diseño de salón tipo loft contemporáneo grande con paredes blancas, suelo de baldosas de porcelana, estufa de leña, marco de chimenea de piedra, pared multimedia, suelo gris y vigas vistas
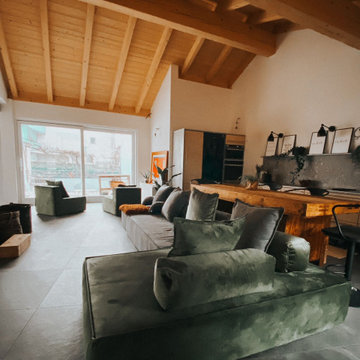
Imagen de salón tipo loft actual grande con paredes blancas, suelo de baldosas de porcelana, estufa de leña, marco de chimenea de piedra, pared multimedia, suelo gris y vigas vistas
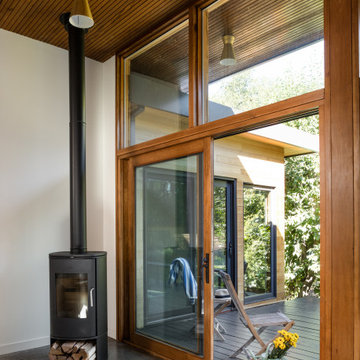
Image of large aluminum wood clad slider door, windows & wood fireplace.
Diseño de salón abierto vintage con estufa de leña, suelo de cemento, suelo gris y vigas vistas
Diseño de salón abierto vintage con estufa de leña, suelo de cemento, suelo gris y vigas vistas
1.338 ideas para salones con estufa de leña y suelo gris
7
