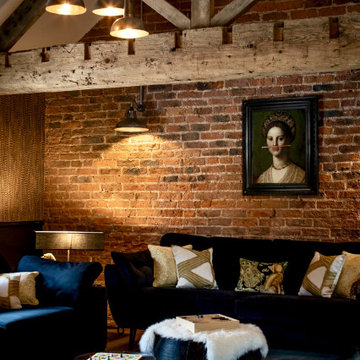191 ideas para salones con estufa de leña y ladrillo
Filtrar por
Presupuesto
Ordenar por:Popular hoy
101 - 120 de 191 fotos
Artículo 1 de 3
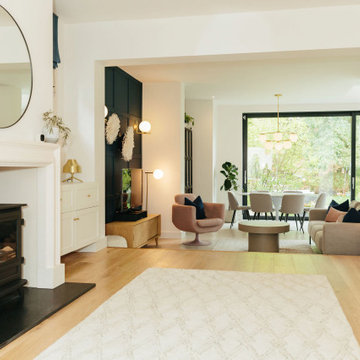
We created a dark blue panelled feature wall which creates cohesion through the room by linking it with the dark blue kitchen cabinets and it also helps to zone this space to give it its own identity, separate from the kitchen and dining spaces.
This also helps to hide the TV which is less obvious against a dark backdrop than a clean white wall.
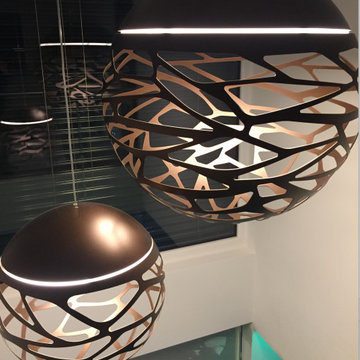
La suspension Kelly sphère cuivré positionnée dans l'espace de vide sur séjour.
Foto de salón abierto contemporáneo con paredes beige, suelo de baldosas de cerámica, estufa de leña, televisor colgado en la pared, suelo gris y ladrillo
Foto de salón abierto contemporáneo con paredes beige, suelo de baldosas de cerámica, estufa de leña, televisor colgado en la pared, suelo gris y ladrillo
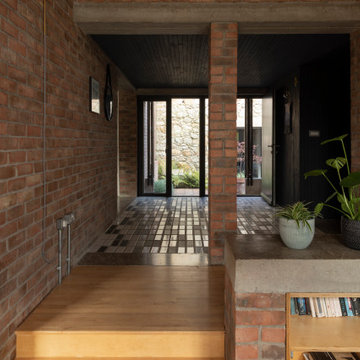
Imagen de salón para visitas abierto contemporáneo grande con suelo de cemento, estufa de leña, marco de chimenea de ladrillo, pared multimedia, suelo gris, casetón y ladrillo
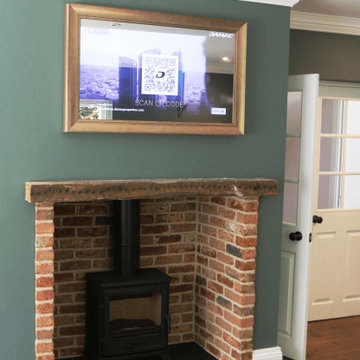
Samsung 43" TV Concealed within a New York Bronze Mirror TV Frame
Imagen de salón para visitas cerrado minimalista de tamaño medio con paredes azules, suelo de madera en tonos medios, estufa de leña, marco de chimenea de ladrillo, televisor retractable, suelo marrón y ladrillo
Imagen de salón para visitas cerrado minimalista de tamaño medio con paredes azules, suelo de madera en tonos medios, estufa de leña, marco de chimenea de ladrillo, televisor retractable, suelo marrón y ladrillo
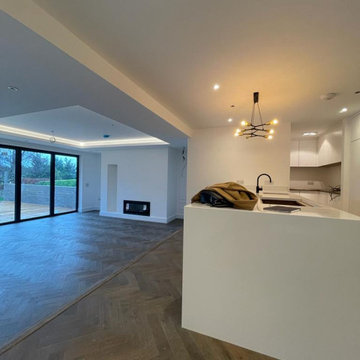
Foto de salón abierto moderno con paredes blancas, suelo de madera en tonos medios, estufa de leña, suelo marrón, casetón y ladrillo

This close up of the end-elevation of the extension shows the zinc-clad bay window with Crittall windows which neatly frames the freestanding log-burning stove.
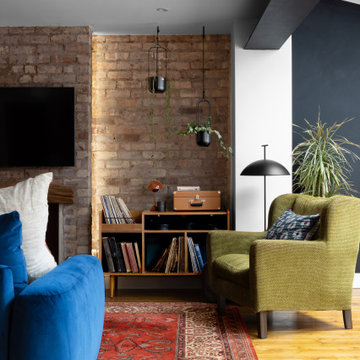
A minimal black and copper kitchen palette meets a colourful living space filled with texture, to create warmth and cosiness within an open plan extension. Mid-century modern furniture, feature lighting and varied planters bring personality and points of interest to the space.
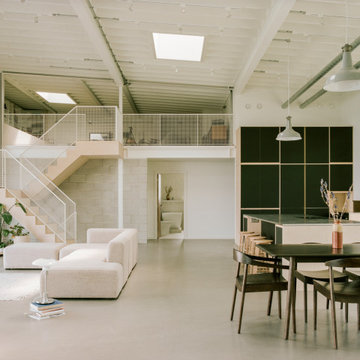
On the serrated coastline of Fistral Bay, a new residence sits on top of a tiered terrace garden on cliffs of Esplanade Road. As the clients’ home and workspace, the design brief is to be inventive with a minimal material palette.
Internally, the house celebrates local materials by featuring bare concrete blocks, revealing the beauty in stonemasonry of the region. With exposed galvanised contuits, ductwork, and industrial light fittings, the architecture is truthful to the unembellished infrastructure that powers it.
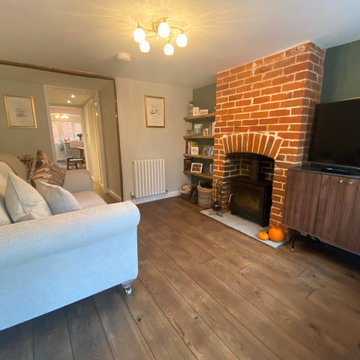
A full renovation to the lovely two bedroom cottage in the heart of the village, solid oak flooring running from front to rear and Farrow and Ball paint tones in every room.
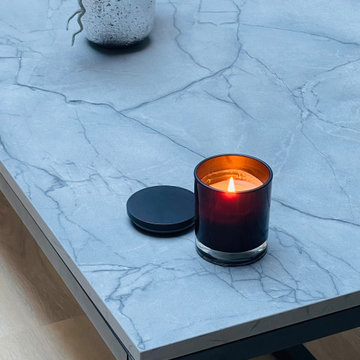
Création d’une table basse sur-mesure avec pietement en acier noit mat et un plateau en Compact de couleur marbre gris avec le veinage noir…
Modelo de salón abierto y gris y negro industrial grande con paredes blancas, suelo de madera clara, estufa de leña, televisor colgado en la pared, todos los diseños de techos y ladrillo
Modelo de salón abierto y gris y negro industrial grande con paredes blancas, suelo de madera clara, estufa de leña, televisor colgado en la pared, todos los diseños de techos y ladrillo
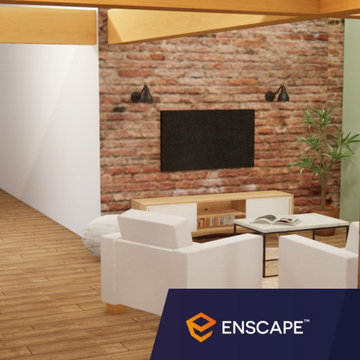
Ce client voulais refaire tous les espaces jours de leur nouvelle maison.
La demande:
-Remplacer la cheminée par un poêle à bois/granules
- Fermer la descente d'escalier vers le sous-sol pour sécuriser (enfants, chiens, etc)
- Esprit verrière de la descente d'escalier pour laisser passer la lumière et ne pas avoir un effet bloc
-Ambiance "industriel cocooning" avec utilisation du bois, métal noir, avec un ajout de déco/matières plus chaleureuses
- Utilisation de la couleur vert sauge
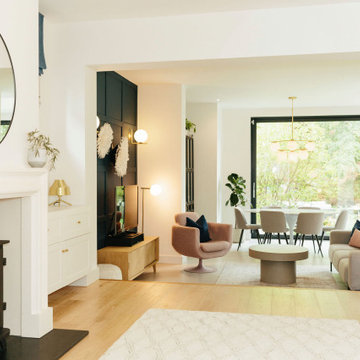
We created a dark blue panelled feature wall which creates cohesion through the room by linking it with the dark blue kitchen cabinets and it also helps to zone this space to give it its own identity, separate from the kitchen and dining spaces.
This also helps to hide the TV which is less obvious against a dark backdrop than a clean white wall.
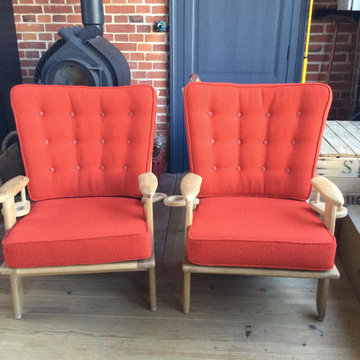
Foto de salón abierto actual de tamaño medio sin televisor con parades naranjas, suelo de madera clara, estufa de leña, suelo beige y ladrillo
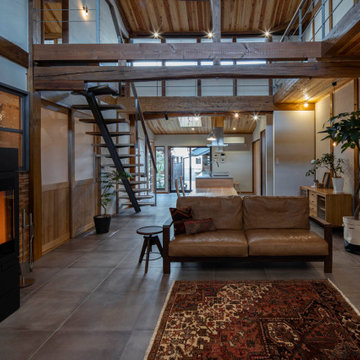
大きな吹き抜けのある古民家の改修。(撮影:山田圭司郎)
Imagen de salón para visitas abierto grande con paredes blancas, estufa de leña, marco de chimenea de baldosas y/o azulejos, televisor independiente, suelo gris, bandeja, ladrillo y suelo de baldosas de porcelana
Imagen de salón para visitas abierto grande con paredes blancas, estufa de leña, marco de chimenea de baldosas y/o azulejos, televisor independiente, suelo gris, bandeja, ladrillo y suelo de baldosas de porcelana
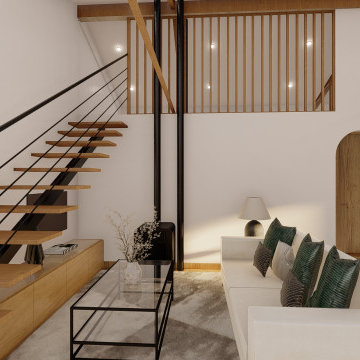
Adecuación de espacios con una habitación y espacio de recepción cálido que sea privado y acogedor.
Foto de salón tipo loft rústico de tamaño medio con paredes blancas, suelo de madera en tonos medios, estufa de leña, televisor colgado en la pared, suelo marrón y ladrillo
Foto de salón tipo loft rústico de tamaño medio con paredes blancas, suelo de madera en tonos medios, estufa de leña, televisor colgado en la pared, suelo marrón y ladrillo
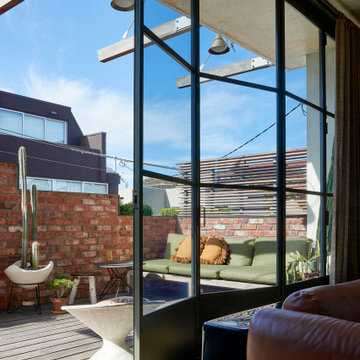
View out to the living room terrace
Ejemplo de salón contemporáneo grande con paredes blancas, suelo de madera clara, estufa de leña, marco de chimenea de ladrillo, suelo beige, vigas vistas y ladrillo
Ejemplo de salón contemporáneo grande con paredes blancas, suelo de madera clara, estufa de leña, marco de chimenea de ladrillo, suelo beige, vigas vistas y ladrillo
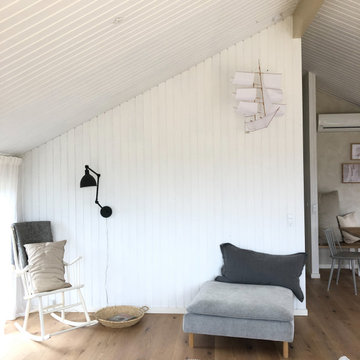
Modelo de salón abierto y gris y blanco nórdico de tamaño medio con paredes blancas, suelo de madera en tonos medios, estufa de leña, marco de chimenea de ladrillo, televisor colgado en la pared, suelo gris, madera y ladrillo
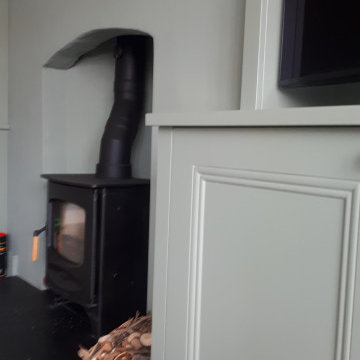
Diseño de salón cerrado de estilo americano grande con paredes verdes, moqueta, estufa de leña, marco de chimenea de ladrillo, televisor independiente, suelo beige y ladrillo
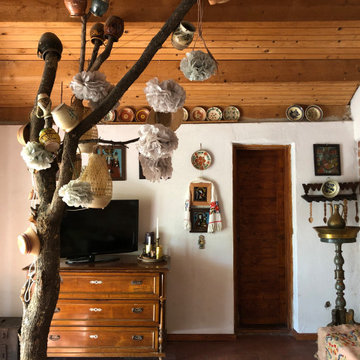
a welcome oasis of greenery and relaxation away from the bustling city life. Built in traditional style with custom built furniture and furnishings, vintage finds and heirlooms and accessorised with items sourced from the local community
191 ideas para salones con estufa de leña y ladrillo
6
