4.640 ideas para salones con chimeneas suspendidas y todas las chimeneas
Filtrar por
Presupuesto
Ordenar por:Popular hoy
121 - 140 de 4640 fotos
Artículo 1 de 3
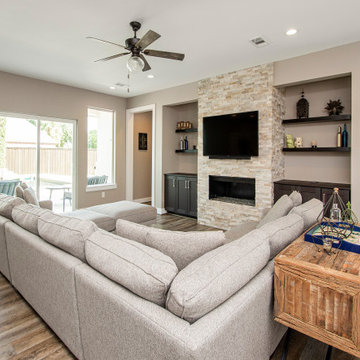
Our clients wanted to increase the size of their kitchen, which was small, in comparison to the overall size of the home. They wanted a more open livable space for the family to be able to hang out downstairs. They wanted to remove the walls downstairs in the front formal living and den making them a new large den/entering room. They also wanted to remove the powder and laundry room from the center of the kitchen, giving them more functional space in the kitchen that was completely opened up to their den. The addition was planned to be one story with a bedroom/game room (flex space), laundry room, bathroom (to serve as the on-suite to the bedroom and pool bath), and storage closet. They also wanted a larger sliding door leading out to the pool.
We demoed the entire kitchen, including the laundry room and powder bath that were in the center! The wall between the den and formal living was removed, completely opening up that space to the entry of the house. A small space was separated out from the main den area, creating a flex space for them to become a home office, sitting area, or reading nook. A beautiful fireplace was added, surrounded with slate ledger, flanked with built-in bookcases creating a focal point to the den. Behind this main open living area, is the addition. When the addition is not being utilized as a guest room, it serves as a game room for their two young boys. There is a large closet in there great for toys or additional storage. A full bath was added, which is connected to the bedroom, but also opens to the hallway so that it can be used for the pool bath.
The new laundry room is a dream come true! Not only does it have room for cabinets, but it also has space for a much-needed extra refrigerator. There is also a closet inside the laundry room for additional storage. This first-floor addition has greatly enhanced the functionality of this family’s daily lives. Previously, there was essentially only one small space for them to hang out downstairs, making it impossible for more than one conversation to be had. Now, the kids can be playing air hockey, video games, or roughhousing in the game room, while the adults can be enjoying TV in the den or cooking in the kitchen, without interruption! While living through a remodel might not be easy, the outcome definitely outweighs the struggles throughout the process.

Our newest model home - the Avalon by J. Michael Fine Homes is now open in Twin Rivers Subdivision - Parrish FL
visit www.JMichaelFineHomes.com for all photos.
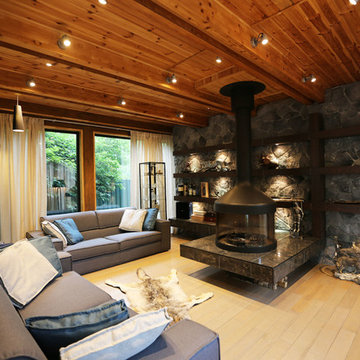
Анкушева Анастасия
Diseño de biblioteca en casa cerrada actual de tamaño medio sin televisor con paredes grises, suelo de madera clara, chimeneas suspendidas, marco de chimenea de metal y suelo beige
Diseño de biblioteca en casa cerrada actual de tamaño medio sin televisor con paredes grises, suelo de madera clara, chimeneas suspendidas, marco de chimenea de metal y suelo beige
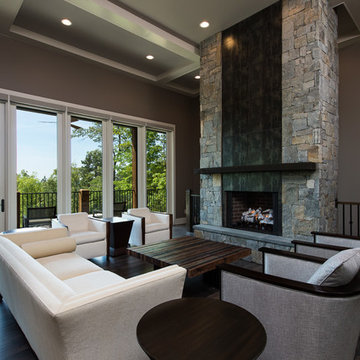
Villa Verona Designs
Diseño de salón para visitas abierto minimalista de tamaño medio sin televisor con paredes marrones, suelo de madera oscura, chimeneas suspendidas y marco de chimenea de piedra
Diseño de salón para visitas abierto minimalista de tamaño medio sin televisor con paredes marrones, suelo de madera oscura, chimeneas suspendidas y marco de chimenea de piedra
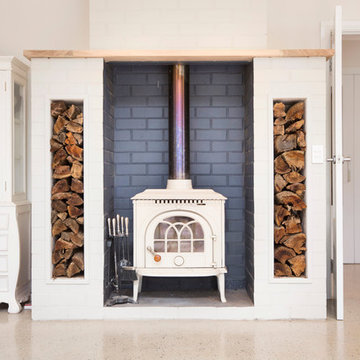
Gareth Anderson
Imagen de salón de estilo de casa de campo con paredes blancas y chimeneas suspendidas
Imagen de salón de estilo de casa de campo con paredes blancas y chimeneas suspendidas
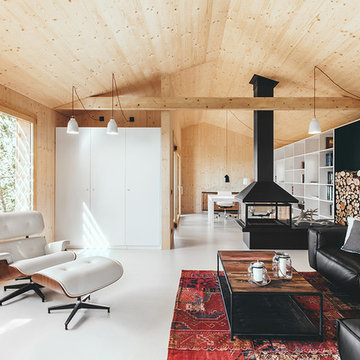
Jordi Anguera
Foto de salón para visitas abierto nórdico grande sin televisor con chimeneas suspendidas, marco de chimenea de metal y paredes beige
Foto de salón para visitas abierto nórdico grande sin televisor con chimeneas suspendidas, marco de chimenea de metal y paredes beige
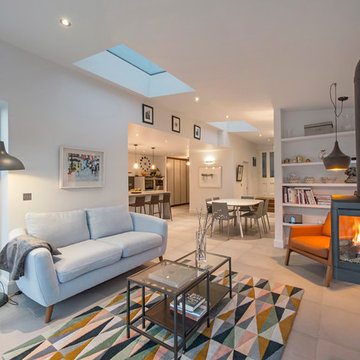
Gareth Byrne Photography
Imagen de salón abierto contemporáneo grande sin televisor con paredes blancas, suelo de baldosas de cerámica y chimeneas suspendidas
Imagen de salón abierto contemporáneo grande sin televisor con paredes blancas, suelo de baldosas de cerámica y chimeneas suspendidas
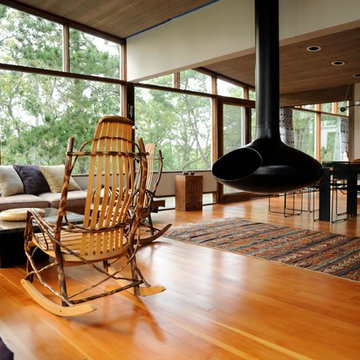
Ejemplo de salón abierto minimalista con chimeneas suspendidas, paredes beige y suelo de madera en tonos medios
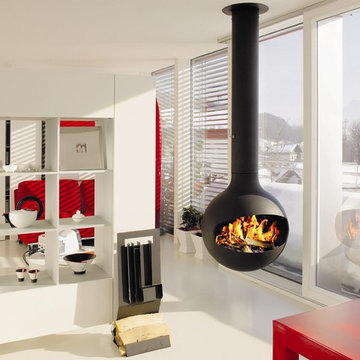
The perfection of geometry allied with the purity of fire.
This unobtrusive and elegant suspended 360° pivotable fire is stylish and compact. It is now also available with a glass door, which provides excellent thermal efficiency
700mm diameter
open fire 5.5kw - glass door 12kw
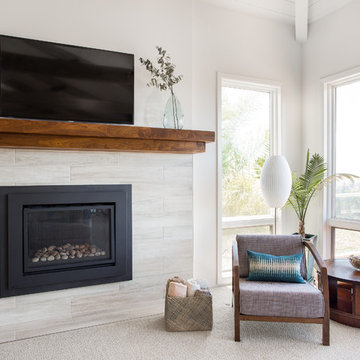
Diseño de salón abierto actual grande con paredes blancas, moqueta, chimeneas suspendidas, marco de chimenea de baldosas y/o azulejos y televisor colgado en la pared
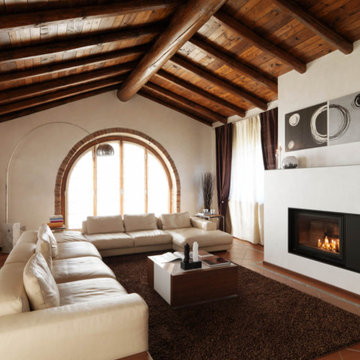
Imagen de salón abierto campestre de tamaño medio con chimeneas suspendidas y pared multimedia
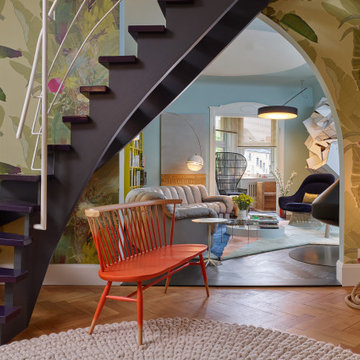
Modelo de salón abierto actual con chimeneas suspendidas y suelo marrón
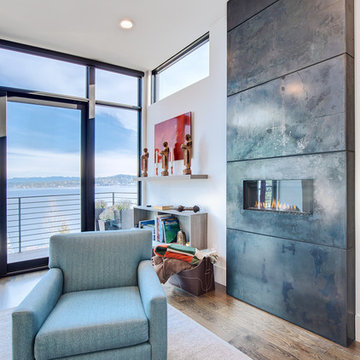
Our clients wanted to update their living room with custom built-in cabinets and add a unique look with the metal fireplace and metal shelving. The results are stunning.

F2FOTO
Modelo de salón para visitas tipo loft rústico grande sin televisor con paredes rojas, suelo de cemento, chimeneas suspendidas, suelo gris y marco de chimenea de madera
Modelo de salón para visitas tipo loft rústico grande sin televisor con paredes rojas, suelo de cemento, chimeneas suspendidas, suelo gris y marco de chimenea de madera
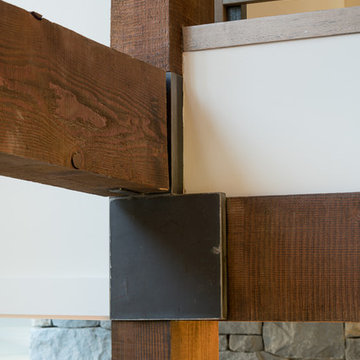
Eric Staudenmaier
Diseño de salón para visitas abierto campestre grande sin televisor con paredes beige, suelo de madera clara, chimeneas suspendidas, marco de chimenea de piedra y suelo marrón
Diseño de salón para visitas abierto campestre grande sin televisor con paredes beige, suelo de madera clara, chimeneas suspendidas, marco de chimenea de piedra y suelo marrón
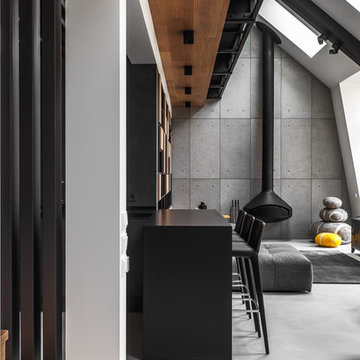
Сергей Красюк
Ejemplo de salón abierto contemporáneo de tamaño medio con suelo de cemento, chimeneas suspendidas, marco de chimenea de metal, suelo gris y paredes grises
Ejemplo de salón abierto contemporáneo de tamaño medio con suelo de cemento, chimeneas suspendidas, marco de chimenea de metal, suelo gris y paredes grises
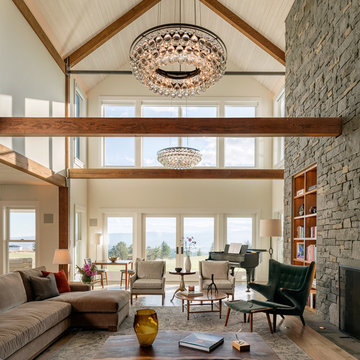
Eric Staudenmaier
Foto de salón para visitas abierto contemporáneo grande sin televisor con paredes beige, suelo de madera clara, chimeneas suspendidas, marco de chimenea de piedra y suelo marrón
Foto de salón para visitas abierto contemporáneo grande sin televisor con paredes beige, suelo de madera clara, chimeneas suspendidas, marco de chimenea de piedra y suelo marrón
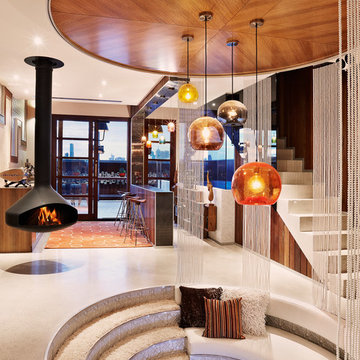
Circular conversation pit and hanging fireplace to this parents retreat living area linked to outdoor entertaining roof deck.
Real Estate Agent's photo.
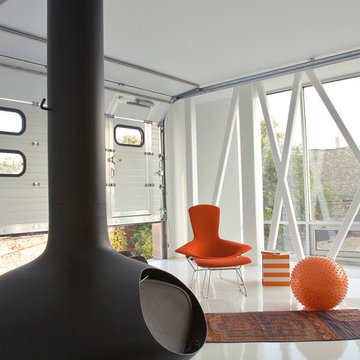
Photography: Matt Messner
Diseño de salón para visitas abierto minimalista de tamaño medio con paredes blancas, suelo de cemento y chimeneas suspendidas
Diseño de salón para visitas abierto minimalista de tamaño medio con paredes blancas, suelo de cemento y chimeneas suspendidas
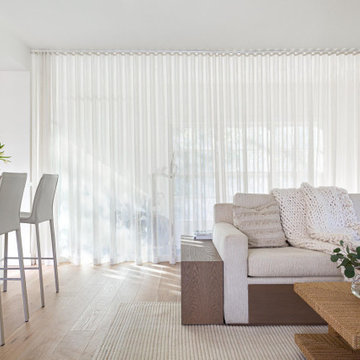
Modelo de salón costero con paredes blancas, suelo de madera en tonos medios, chimeneas suspendidas, marco de chimenea de baldosas y/o azulejos y televisor colgado en la pared
4.640 ideas para salones con chimeneas suspendidas y todas las chimeneas
7