4.640 ideas para salones con chimeneas suspendidas y todas las chimeneas
Filtrar por
Presupuesto
Ordenar por:Popular hoy
101 - 120 de 4640 fotos
Artículo 1 de 3
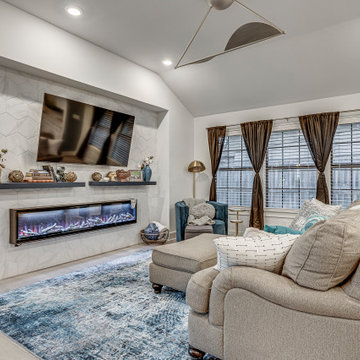
A cozy and glamorous living space complete with an electric fireplace from Napoleon. The hexagon tile accent wall adds a beautiful backdrop for the wall-mounted television, floating shelves, and fireplace.
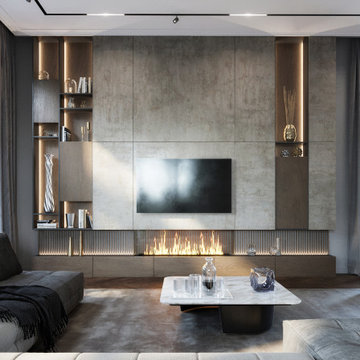
Diseño de salón abierto contemporáneo grande con paredes grises, suelo de madera oscura, chimeneas suspendidas, televisor colgado en la pared y suelo marrón
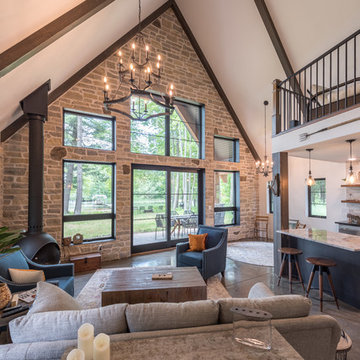
Diseño de salón para visitas abierto rural de tamaño medio sin televisor con paredes beige, suelo de cemento, chimeneas suspendidas, marco de chimenea de metal y suelo gris
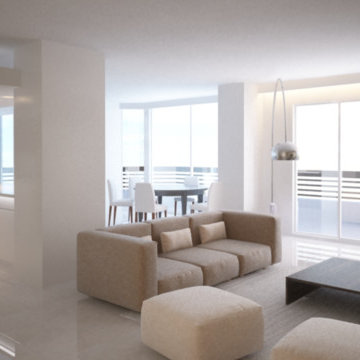
Modelo de salón para visitas cerrado exótico de tamaño medio con paredes marrones, suelo de mármol, chimeneas suspendidas, marco de chimenea de metal y suelo beige
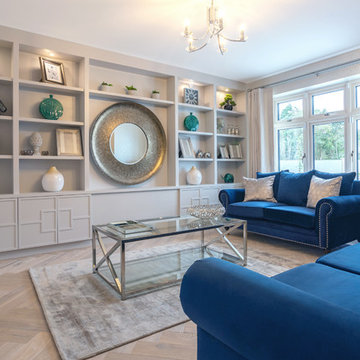
Imagen de salón para visitas cerrado contemporáneo grande con paredes beige, suelo de madera en tonos medios, chimeneas suspendidas y pared multimedia
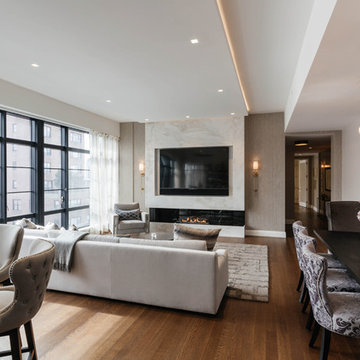
Harmonious grand room incorporating living, dining, and bar area. Photo Credit Nick Glimenakis
Ejemplo de salón con barra de bar abierto contemporáneo de tamaño medio con paredes beige, suelo de madera oscura, chimeneas suspendidas, marco de chimenea de piedra, televisor colgado en la pared y suelo marrón
Ejemplo de salón con barra de bar abierto contemporáneo de tamaño medio con paredes beige, suelo de madera oscura, chimeneas suspendidas, marco de chimenea de piedra, televisor colgado en la pared y suelo marrón
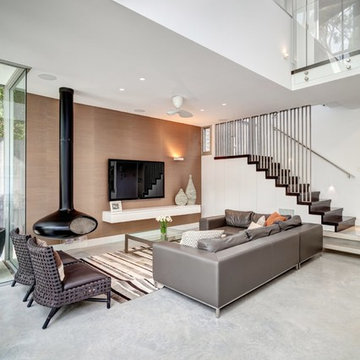
Modelo de salón para visitas abierto contemporáneo con chimeneas suspendidas, paredes blancas y televisor colgado en la pared
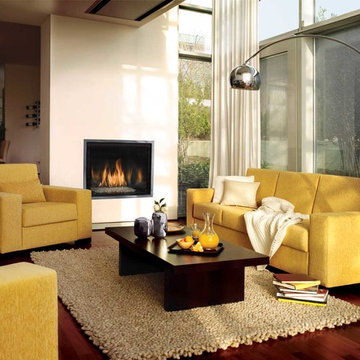
Diseño de salón abierto actual de tamaño medio con paredes beige, suelo de madera oscura, chimeneas suspendidas, televisor colgado en la pared, suelo marrón y marco de chimenea de yeso
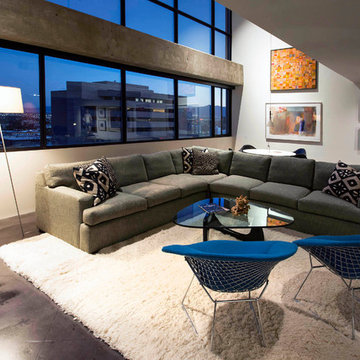
living room - looking west toward salt lake city center -- Imbue Design
Foto de salón tipo loft minimalista extra grande con paredes blancas, suelo de cemento, chimeneas suspendidas, televisor colgado en la pared y suelo gris
Foto de salón tipo loft minimalista extra grande con paredes blancas, suelo de cemento, chimeneas suspendidas, televisor colgado en la pared y suelo gris
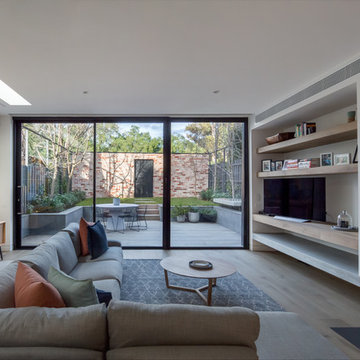
Dana Beligan
Modelo de salón actual con paredes blancas, suelo de madera en tonos medios, chimeneas suspendidas y suelo marrón
Modelo de salón actual con paredes blancas, suelo de madera en tonos medios, chimeneas suspendidas y suelo marrón
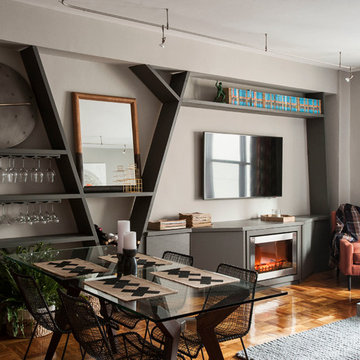
We wanted to give our client a masculine living room that emphasized the modern, clean lines of the architecture and also maximized space for entertaining. With a custom built-in, we were able to define with living and dining areas, provide ample storage, and set the stage for entertaining with wine + glass storage. Comfort was also key, so we selected cozy textures and warm woods all balanced with the large scale art pieces.
Photos by Matthew Williams

This image showcases a stylish and contemporary living room with a focus on modern design elements. A large, plush sectional sofa upholstered in a light grey fabric serves as the centerpiece of the room, offering ample seating for relaxation and entertaining. The sofa is accented with a mix of textured throw pillows in shades of blue and beige, adding visual interest and comfort to the space.
The living room features a minimalist coffee table with a sleek metal frame and a wooden top, providing a functional surface for drinks and decor. A geometric area rug in muted tones anchors the seating area, defining the space and adding warmth to the hardwood floors.
On the wall behind the sofa, a series of framed artwork creates a gallery-like display, adding personality and character to the room. The artwork features abstract compositions in complementary colors, enhancing the modern aesthetic of the space.
Natural light floods the room through large windows, highlighting the clean lines and contemporary furnishings. The overall design is characterized by its simplicity, sophistication, and attention to detail, creating a welcoming and stylish environment for relaxation and socializing.
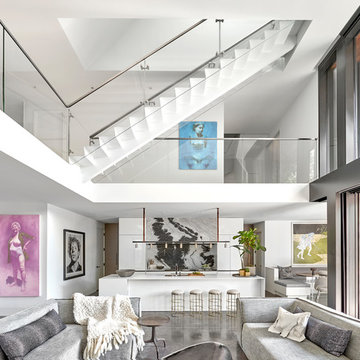
Tony Soluri
Modelo de salón abierto contemporáneo grande con paredes blancas, suelo de cemento, chimeneas suspendidas, marco de chimenea de madera, televisor retractable y suelo gris
Modelo de salón abierto contemporáneo grande con paredes blancas, suelo de cemento, chimeneas suspendidas, marco de chimenea de madera, televisor retractable y suelo gris
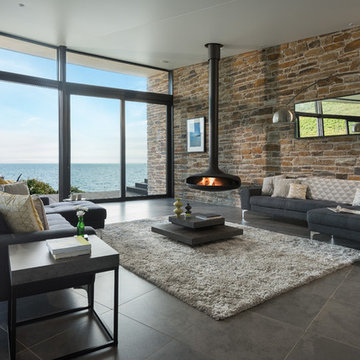
Sustainable Build Cornwall, Architects Cornwall
Photography by: Unique Home Stays © www.uniquehomestays.com
Diseño de salón abierto contemporáneo grande con suelo de baldosas de porcelana, chimeneas suspendidas, suelo gris y piedra
Diseño de salón abierto contemporáneo grande con suelo de baldosas de porcelana, chimeneas suspendidas, suelo gris y piedra
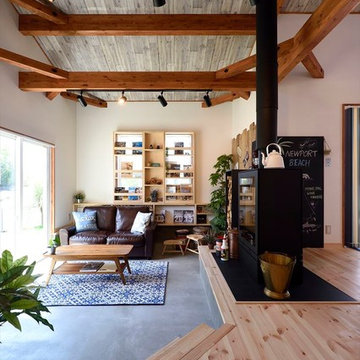
Foto de salón asiático con paredes blancas, suelo de cemento, chimeneas suspendidas y suelo gris
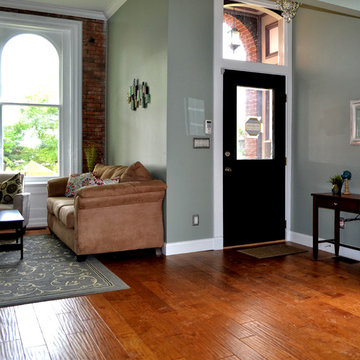
Diseño de salón para visitas cerrado clásico pequeño con paredes verdes, suelo de madera en tonos medios, chimeneas suspendidas, marco de chimenea de metal, televisor independiente y suelo beige
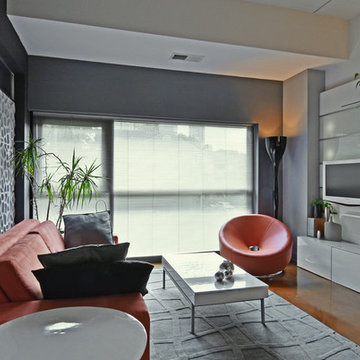
Geri Cruickshank Eaker
Imagen de salón abierto moderno pequeño con paredes grises, suelo de cemento, chimeneas suspendidas, marco de chimenea de metal y televisor colgado en la pared
Imagen de salón abierto moderno pequeño con paredes grises, suelo de cemento, chimeneas suspendidas, marco de chimenea de metal y televisor colgado en la pared

Cory Klein Photography
Foto de salón para visitas abierto rural grande con paredes beige, suelo de madera clara, suelo marrón, chimeneas suspendidas y marco de chimenea de piedra
Foto de salón para visitas abierto rural grande con paredes beige, suelo de madera clara, suelo marrón, chimeneas suspendidas y marco de chimenea de piedra
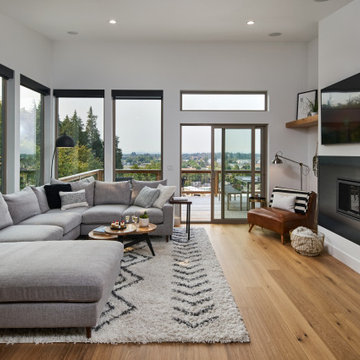
Cozy modern living room with large sectional seating and views of the valley.
Modelo de salón abierto y abovedado clásico renovado de tamaño medio con paredes blancas, suelo de madera clara, chimeneas suspendidas, marco de chimenea de metal, televisor colgado en la pared y suelo marrón
Modelo de salón abierto y abovedado clásico renovado de tamaño medio con paredes blancas, suelo de madera clara, chimeneas suspendidas, marco de chimenea de metal, televisor colgado en la pared y suelo marrón

Our clients wanted to increase the size of their kitchen, which was small, in comparison to the overall size of the home. They wanted a more open livable space for the family to be able to hang out downstairs. They wanted to remove the walls downstairs in the front formal living and den making them a new large den/entering room. They also wanted to remove the powder and laundry room from the center of the kitchen, giving them more functional space in the kitchen that was completely opened up to their den. The addition was planned to be one story with a bedroom/game room (flex space), laundry room, bathroom (to serve as the on-suite to the bedroom and pool bath), and storage closet. They also wanted a larger sliding door leading out to the pool.
We demoed the entire kitchen, including the laundry room and powder bath that were in the center! The wall between the den and formal living was removed, completely opening up that space to the entry of the house. A small space was separated out from the main den area, creating a flex space for them to become a home office, sitting area, or reading nook. A beautiful fireplace was added, surrounded with slate ledger, flanked with built-in bookcases creating a focal point to the den. Behind this main open living area, is the addition. When the addition is not being utilized as a guest room, it serves as a game room for their two young boys. There is a large closet in there great for toys or additional storage. A full bath was added, which is connected to the bedroom, but also opens to the hallway so that it can be used for the pool bath.
The new laundry room is a dream come true! Not only does it have room for cabinets, but it also has space for a much-needed extra refrigerator. There is also a closet inside the laundry room for additional storage. This first-floor addition has greatly enhanced the functionality of this family’s daily lives. Previously, there was essentially only one small space for them to hang out downstairs, making it impossible for more than one conversation to be had. Now, the kids can be playing air hockey, video games, or roughhousing in the game room, while the adults can be enjoying TV in the den or cooking in the kitchen, without interruption! While living through a remodel might not be easy, the outcome definitely outweighs the struggles throughout the process.
4.640 ideas para salones con chimeneas suspendidas y todas las chimeneas
6