64 ideas para salones con chimenea lineal y machihembrado
Filtrar por
Presupuesto
Ordenar por:Popular hoy
41 - 60 de 64 fotos
Artículo 1 de 3
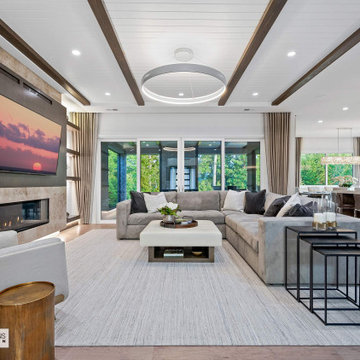
Ejemplo de salón abierto tradicional renovado de tamaño medio con paredes blancas, suelo de madera en tonos medios, chimenea lineal, marco de chimenea de baldosas y/o azulejos, pared multimedia, suelo beige y machihembrado
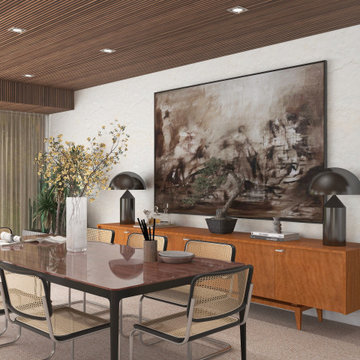
This Hampstead detached house was built specifically with a young professional in mind. We captured a classic 70s feel in our design, which makes the home a great place for entertaining. The main living area is large open space with an impressive fireplace that sits on a low board of Rosso Levanto marble and has been clad in oxidized copper. We've used the same copper to clad the kitchen cabinet doors, bringing out the texture of the Calacatta viola marble worktop and backsplash. Finally, iconic pieces of furniture by major designers help elevate this unique space, giving it an added touch of glamour.
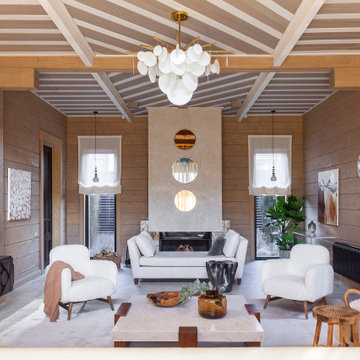
Foto de salón rústico con chimenea lineal, marco de chimenea de yeso, machihembrado y madera
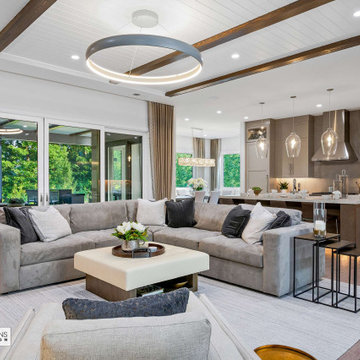
Ejemplo de salón abierto clásico renovado de tamaño medio con paredes blancas, suelo de madera en tonos medios, chimenea lineal, marco de chimenea de baldosas y/o azulejos, pared multimedia, suelo beige y machihembrado
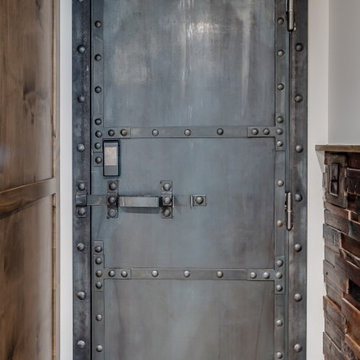
When our long-time VIP clients let us know they were ready to finish the basement that was a part of our original addition we were jazzed, and for a few reasons.
One, they have complete trust in us and never shy away from any of our crazy ideas, and two they wanted the space to feel like local restaurant Brick & Bourbon with moody vibes, lots of wooden accents, and statement lighting.
They had a couple more requests, which we implemented such as a movie theater room with theater seating, completely tiled guest bathroom that could be "hosed down if necessary," ceiling features, drink rails, unexpected storage door, and wet bar that really is more of a kitchenette.
So, not a small list to tackle.
Alongside Tschida Construction we made all these things happen.
Photographer- Chris Holden Photos
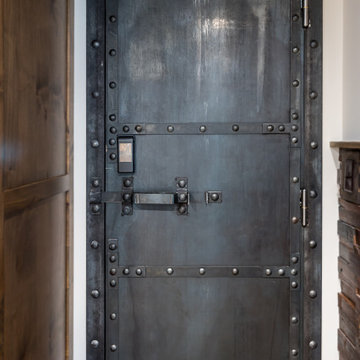
When our long-time VIP clients let us know they were ready to finish the basement that was a part of our original addition we were jazzed, and for a few reasons.
One, they have complete trust in us and never shy away from any of our crazy ideas, and two they wanted the space to feel like local restaurant Brick & Bourbon with moody vibes, lots of wooden accents, and statement lighting.
They had a couple more requests, which we implemented such as a movie theater room with theater seating, completely tiled guest bathroom that could be "hosed down if necessary," ceiling features, drink rails, unexpected storage door, and wet bar that really is more of a kitchenette.
So, not a small list to tackle.
Alongside Tschida Construction we made all these things happen.
Photographer- Chris Holden Photos
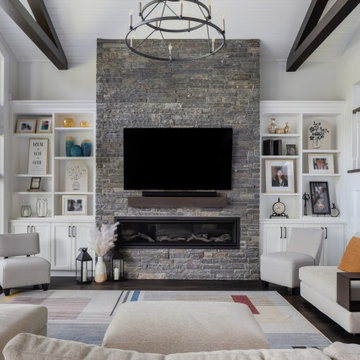
Diseño de salón abierto tradicional renovado grande con paredes blancas, suelo de madera oscura, chimenea lineal, marco de chimenea de piedra, televisor colgado en la pared, suelo marrón, machihembrado y panelado
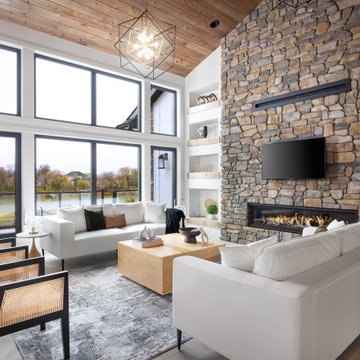
Diseño de salón abierto rústico extra grande con chimenea lineal, marco de chimenea de piedra, televisor colgado en la pared y machihembrado
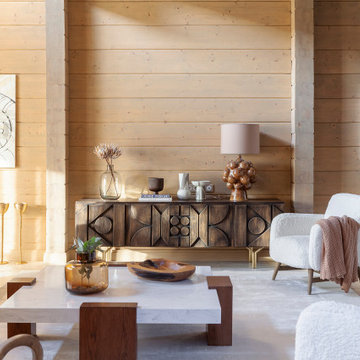
Ejemplo de salón de estilo de casa de campo con chimenea lineal, marco de chimenea de yeso, machihembrado y madera
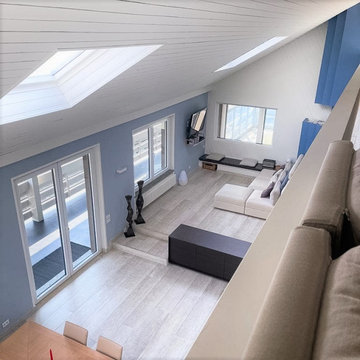
Questo soggiorno è stato concepito come una grande veranda aperta sul lato verso il giardino con l'obbiettivo di puntare su una atmosfera elegante e chic.
Per questo sono stati sostituiti i vecchi infissi in legno e si è puntato sull'utilizzo del colore.
Si è puntato sul bianco, sull'azzurro e il semplice cambio cromatico degli infissi, dei muri e della copertura in legno ha donato a questo salone un impatto moderno, contemporaneo e fresco
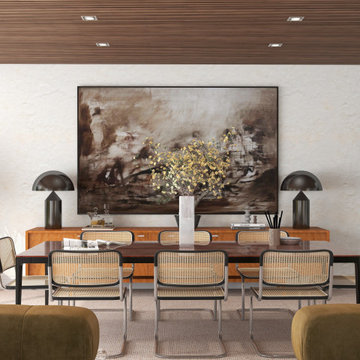
This Hampstead detached house was built specifically with a young professional in mind. We captured a classic 70s feel in our design, which makes the home a great place for entertaining. The main living area is large open space with an impressive fireplace that sits on a low board of Rosso Levanto marble and has been clad in oxidized copper. We've used the same copper to clad the kitchen cabinet doors, bringing out the texture of the Calacatta viola marble worktop and backsplash. Finally, iconic pieces of furniture by major designers help elevate this unique space, giving it an added touch of glamour.
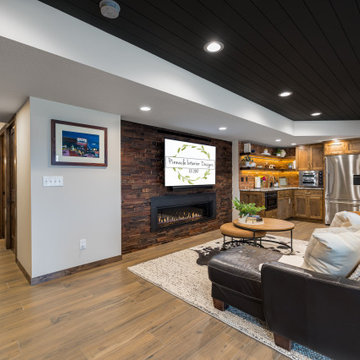
When our long-time VIP clients let us know they were ready to finish the basement that was a part of our original addition we were jazzed, and for a few reasons.
One, they have complete trust in us and never shy away from any of our crazy ideas, and two they wanted the space to feel like local restaurant Brick & Bourbon with moody vibes, lots of wooden accents, and statement lighting.
They had a couple more requests, which we implemented such as a movie theater room with theater seating, completely tiled guest bathroom that could be "hosed down if necessary," ceiling features, drink rails, unexpected storage door, and wet bar that really is more of a kitchenette.
So, not a small list to tackle.
Alongside Tschida Construction we made all these things happen.
Photographer- Chris Holden Photos
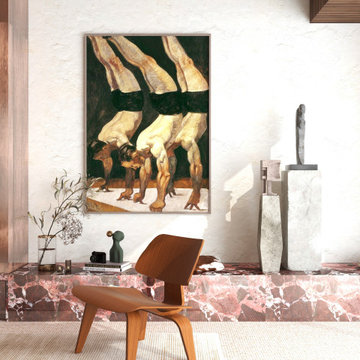
This Hampstead detached house was built specifically with a young professional in mind. We captured a classic 70s feel in our design, which makes the home a great place for entertaining. The main living area is large open space with an impressive fireplace that sits on a low board of Rosso Levanto marble and has been clad in oxidized copper. We've used the same copper to clad the kitchen cabinet doors, bringing out the texture of the Calacatta viola marble worktop and backsplash. Finally, iconic pieces of furniture by major designers help elevate this unique space, giving it an added touch of glamour.
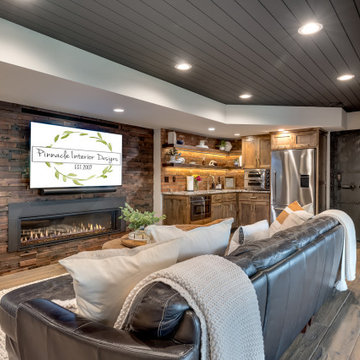
When our long-time VIP clients let us know they were ready to finish the basement that was a part of our original addition we were jazzed, and for a few reasons.
One, they have complete trust in us and never shy away from any of our crazy ideas, and two they wanted the space to feel like local restaurant Brick & Bourbon with moody vibes, lots of wooden accents, and statement lighting.
They had a couple more requests, which we implemented such as a movie theater room with theater seating, completely tiled guest bathroom that could be "hosed down if necessary," ceiling features, drink rails, unexpected storage door, and wet bar that really is more of a kitchenette.
So, not a small list to tackle.
Alongside Tschida Construction we made all these things happen.
Photographer- Chris Holden Photos
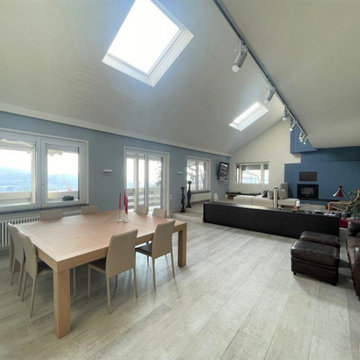
Vista della zona pranzo del living e del grande camino che è stato recuperato puntando sul colore blu
Imagen de salón abierto contemporáneo grande con paredes azules, suelo de baldosas de porcelana, chimenea lineal, marco de chimenea de yeso, suelo gris y machihembrado
Imagen de salón abierto contemporáneo grande con paredes azules, suelo de baldosas de porcelana, chimenea lineal, marco de chimenea de yeso, suelo gris y machihembrado
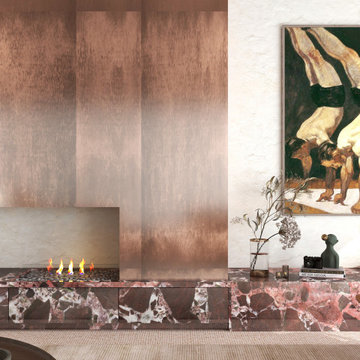
This Hampstead detached house was built specifically with a young professional in mind. We captured a classic 70s feel in our design, which makes the home a great place for entertaining. The main living area is large open space with an impressive fireplace that sits on a low board of Rosso Levanto marble and has been clad in oxidized copper. We've used the same copper to clad the kitchen cabinet doors, bringing out the texture of the Calacatta viola marble worktop and backsplash. Finally, iconic pieces of furniture by major designers help elevate this unique space, giving it an added touch of glamour.
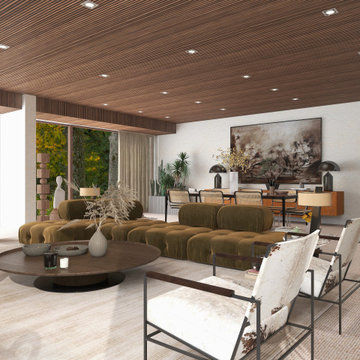
This Hampstead detached house was built specifically with a young professional in mind. We captured a classic 70s feel in our design, which makes the home a great place for entertaining. The main living area is large open space with an impressive fireplace that sits on a low board of Rosso Levanto marble and has been clad in oxidized copper. We've used the same copper to clad the kitchen cabinet doors, bringing out the texture of the Calacatta viola marble worktop and backsplash. Finally, iconic pieces of furniture by major designers help elevate this unique space, giving it an added touch of glamour.
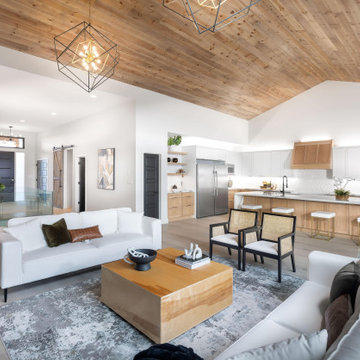
Foto de salón abierto rural extra grande con chimenea lineal, marco de chimenea de piedra, televisor colgado en la pared y machihembrado
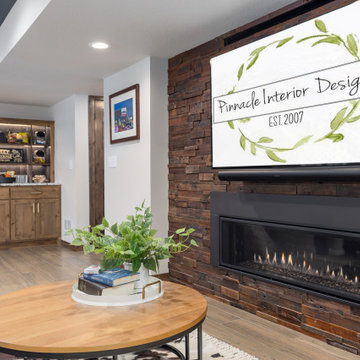
When our long-time VIP clients let us know they were ready to finish the basement that was a part of our original addition we were jazzed, and for a few reasons.
One, they have complete trust in us and never shy away from any of our crazy ideas, and two they wanted the space to feel like local restaurant Brick & Bourbon with moody vibes, lots of wooden accents, and statement lighting.
They had a couple more requests, which we implemented such as a movie theater room with theater seating, completely tiled guest bathroom that could be "hosed down if necessary," ceiling features, drink rails, unexpected storage door, and wet bar that really is more of a kitchenette.
So, not a small list to tackle.
Alongside Tschida Construction we made all these things happen.
Photographer- Chris Holden Photos
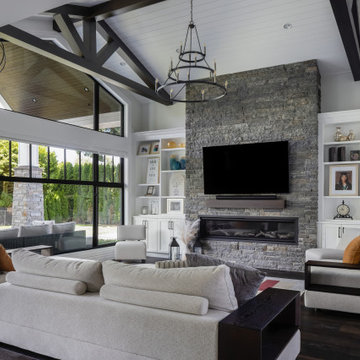
Diseño de salón abierto clásico renovado grande con paredes blancas, suelo de madera oscura, chimenea lineal, marco de chimenea de piedra, televisor colgado en la pared, suelo marrón, machihembrado y panelado
64 ideas para salones con chimenea lineal y machihembrado
3