2.380 ideas para salones con chimenea lineal
Filtrar por
Presupuesto
Ordenar por:Popular hoy
81 - 100 de 2380 fotos
Artículo 1 de 3
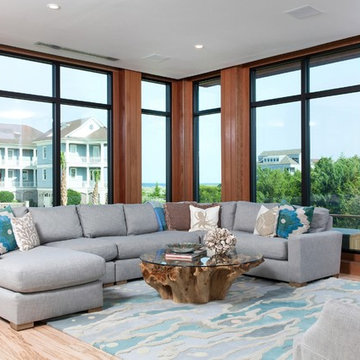
Casual modern living room for this stunning beach house in Figure Eight Island.
Interior Designer in Wilmington, NC.
Modelo de salón abierto marinero grande con paredes blancas, suelo de madera clara, chimenea lineal y marco de chimenea de piedra
Modelo de salón abierto marinero grande con paredes blancas, suelo de madera clara, chimenea lineal y marco de chimenea de piedra
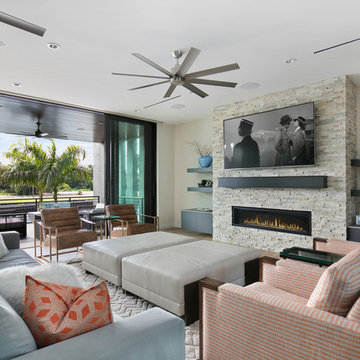
Photographer: Ryan Gamma
Diseño de salón abierto contemporáneo de tamaño medio con suelo de baldosas de porcelana, chimenea lineal, marco de chimenea de piedra, televisor colgado en la pared, suelo marrón y paredes grises
Diseño de salón abierto contemporáneo de tamaño medio con suelo de baldosas de porcelana, chimenea lineal, marco de chimenea de piedra, televisor colgado en la pared, suelo marrón y paredes grises
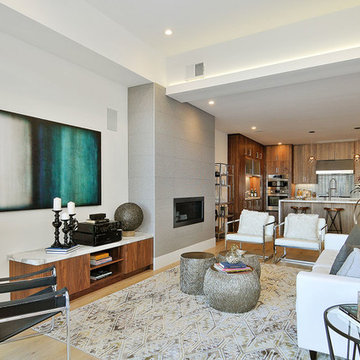
Treve Johnson Photography
Ejemplo de salón para visitas abierto contemporáneo de tamaño medio sin televisor con paredes blancas, suelo de madera clara, marco de chimenea de metal y chimenea lineal
Ejemplo de salón para visitas abierto contemporáneo de tamaño medio sin televisor con paredes blancas, suelo de madera clara, marco de chimenea de metal y chimenea lineal
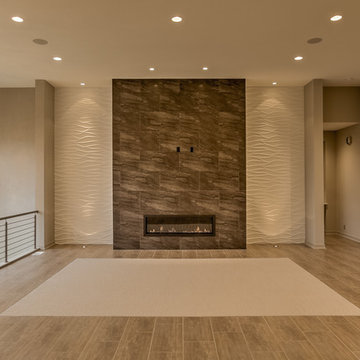
Home Built by Arjay Builders Inc. Photo by Amoura Productions
Modelo de salón abierto actual grande con paredes grises, suelo de baldosas de porcelana, chimenea lineal, marco de chimenea de baldosas y/o azulejos y televisor colgado en la pared
Modelo de salón abierto actual grande con paredes grises, suelo de baldosas de porcelana, chimenea lineal, marco de chimenea de baldosas y/o azulejos y televisor colgado en la pared
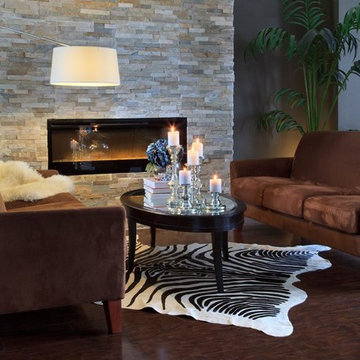
Cozy and warm is what we went for with this client's sitting space. It features stacked ledger stone fireplace, brown couches, zebra rug, glass coffee table, and dark hardwood floors. Time to curl up with a glass of wine!
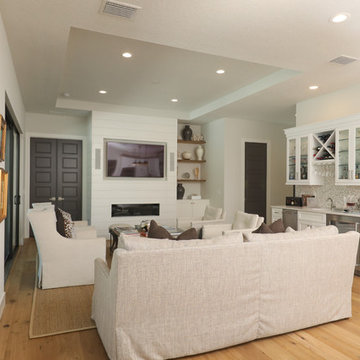
Modern Fireplace with butt joint wood and harvested wood shelves.
Ejemplo de salón con barra de bar marinero pequeño con paredes blancas, suelo de madera clara, chimenea lineal, marco de chimenea de madera y pared multimedia
Ejemplo de salón con barra de bar marinero pequeño con paredes blancas, suelo de madera clara, chimenea lineal, marco de chimenea de madera y pared multimedia
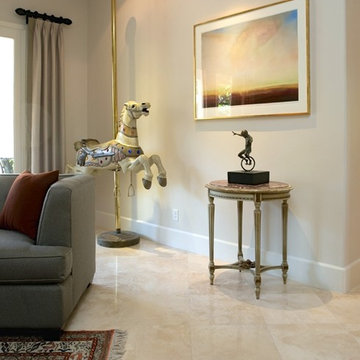
James Latta of Rancho Images -
MOVIE COLONY
When we met these wonderful Palm Springs clients, they were overwhelmed with the task of downsizing their vast collection of fine art, antiques, and sculptures. The problem was it was an amazing collection so the task was not easy. What do we keep? What do we let go? Design Vision Studio to the rescue! We realized that to really showcase these beautiful pieces, we needed to pick and choose the right ones and ensure they were showcased properly.
Lighting was improved throughout the home. We installed and updated recessed lights and cabinet lighting. Outdated ceiling fans and chandeliers were replaced. The walls were painted with a warm, soft ivory color and the moldings, door and windows also were given a complimentary fresh coat of paint. The overall impact was a clean bright room.
We replaced the outdated oak front doors with modern glass doors. The fireplace received a facelift with new tile, a custom mantle and crushed glass to replace the old fake logs. Custom draperies frame the views. The dining room was brought to life with recycled magazine grass cloth wallpaper on the ceiling, new red leather upholstery on the chairs, and a custom red paint treatment on the new chandelier to tie it all together. (The chandelier was actually powder-coated at an auto paint shop!)
Once crammed with too much, too little and no style, the Asian Modern Bedroom Suite is now a DREAM COME TRUE. We even incorporated their much loved (yet horribly out-of-date) small sofa by recovering it with teal velvet to give it new life.
Underutilized hall coat closets were removed and transformed with custom cabinetry to create art niches. We also designed a custom built-in media cabinet with "breathing room" to display more of their treasures. The new furniture was intentionally selected with modern lines to give the rooms layers and texture.
When we suggested a crystal ship chandelier to our clients, they wanted US to walk the plank. Luckily, after months of consideration, the tides turned and they gained the confidence to follow our suggestion. Now their powder room is one of their favorite spaces in their home.
Our clients (and all of their friends) are amazed at the total transformation of this home and with how well it "fits" them. We love the results too. This home now tells a story through their beautiful life-long collections. The design may have a gallery look but the feeling is all comfort and style.
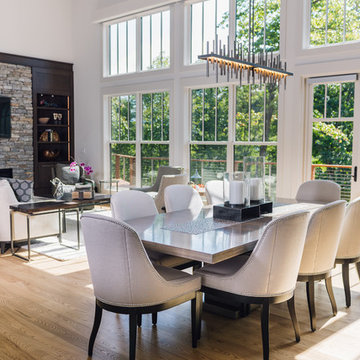
Interior Designer: Allard & Roberts, Architect: Retro + Fit Design, Builder: Osada Construction, Photographer: Shonie Kuykendall
Foto de salón abierto actual grande con paredes grises, suelo de madera clara, chimenea lineal, marco de chimenea de piedra y pared multimedia
Foto de salón abierto actual grande con paredes grises, suelo de madera clara, chimenea lineal, marco de chimenea de piedra y pared multimedia
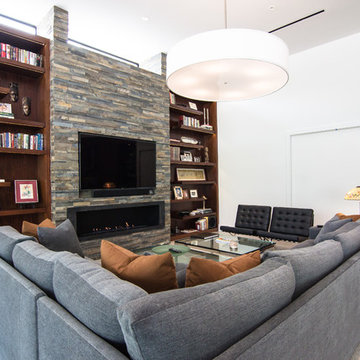
Living room with built in bar.
Diseño de biblioteca en casa abierta vintage grande con paredes blancas, suelo de baldosas de porcelana, chimenea lineal, marco de chimenea de piedra, pared multimedia y suelo beige
Diseño de biblioteca en casa abierta vintage grande con paredes blancas, suelo de baldosas de porcelana, chimenea lineal, marco de chimenea de piedra, pared multimedia y suelo beige
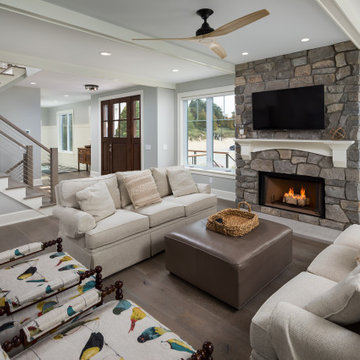
Modelo de salón abierto clásico de tamaño medio con paredes grises, suelo de madera clara, chimenea lineal, marco de chimenea de piedra, televisor colgado en la pared y suelo gris
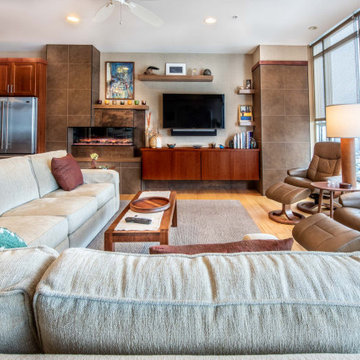
The TV is now positioned properly within the room, at the ideal viewing spot relative to the furniture layout.
Foto de salón cerrado vintage pequeño con paredes beige, suelo de madera clara, chimenea lineal, marco de chimenea de baldosas y/o azulejos y televisor colgado en la pared
Foto de salón cerrado vintage pequeño con paredes beige, suelo de madera clara, chimenea lineal, marco de chimenea de baldosas y/o azulejos y televisor colgado en la pared
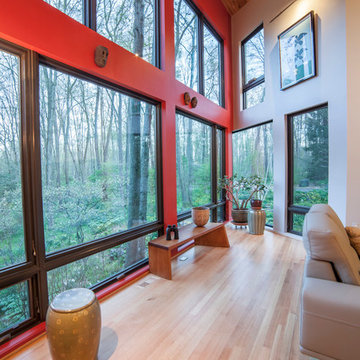
Interior addition with custom windows in this contemporary remodel by Meadowlark Builders
Modelo de salón para visitas abierto contemporáneo de tamaño medio sin televisor con suelo de madera clara, chimenea lineal, marco de chimenea de hormigón y paredes rojas
Modelo de salón para visitas abierto contemporáneo de tamaño medio sin televisor con suelo de madera clara, chimenea lineal, marco de chimenea de hormigón y paredes rojas
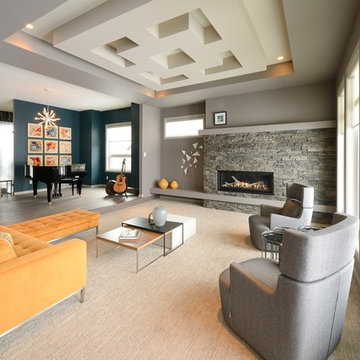
LOTTERY HOME BY BUMP INTERIORS FURNITURE SUPPLIED BY SIGNATURE LANE INTERIORS
Diseño de salón abierto contemporáneo grande con paredes grises, moqueta, chimenea lineal y marco de chimenea de piedra
Diseño de salón abierto contemporáneo grande con paredes grises, moqueta, chimenea lineal y marco de chimenea de piedra
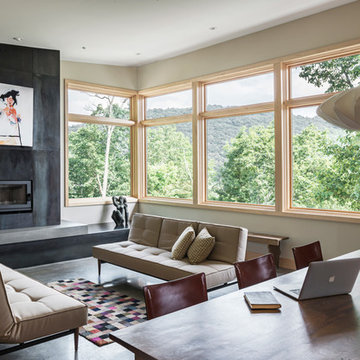
This modern passive solar residence sits on five acres of steep mountain land with great views looking down the Beaverdam Valley in Asheville, North Carolina. The house is on a south-facing slope that allowed the owners to build the energy efficient, passive solar house they had been dreaming of. Our clients were looking for decidedly modern architecture with a low maintenance exterior and a clean-lined and comfortable interior. We developed a light and neutral interior palette that provides a simple backdrop to highlight an extensive family art collection and eclectic mix of antique and modern furniture.
Builder: Standing Stone Builders
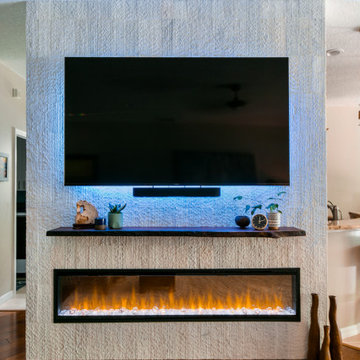
This homeowner was looking for a way to elevate their living room. When they bought this home in Florida, they knew they wanted to add a Fireplace somewhere and give themselves the same cozy feelings they are used to from their northern home.
We advised on location, placement, and style of this beautiful feature wall. All they needed was the perfect tile, a fantastic piece of live-edge wood, a pop-in fireplace, and a man-approved TV.
We worked in partnership with Start to Finish, Inc in Parrish, Fl.
Photos by Visual Edge Photography in Sarasota, Fl.
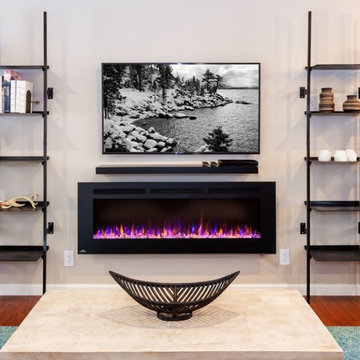
Vacation Rental Living Room
Photograph by Hazeltine Photography.
This was a fun, collaborative effort with our clients. Coming from the Bay area, our clients spend a lot of time in Tahoe and therefore purchased a vacation home within close proximity to Heavenly Mountain. Their intention was to utilize the three-bedroom, three-bathroom, single-family home as a vacation rental but also as a part-time, second home for themselves. Being a vacation rental, budget was a top priority. We worked within our clients’ parameters to create a mountain modern space with the ability to sleep 10, while maintaining durability, functionality and beauty. We’re all thrilled with the result.
Talie Jane Interiors is a full-service, luxury interior design firm specializing in sophisticated environments.
Founder and interior designer, Talie Jane, is well known for her ability to collaborate with clients. She creates highly individualized spaces, reflective of individual tastes and lifestyles. Talie's design approach is simple. She believes that, "every space should tell a story in an artistic and beautiful way while reflecting the personalities and design needs of our clients."
At Talie Jane Interiors, we listen, understand our clients and deliver within budget to provide beautiful, comfortable spaces. By utilizing an analytical and artistic approach, we offer creative solutions to design challenges.
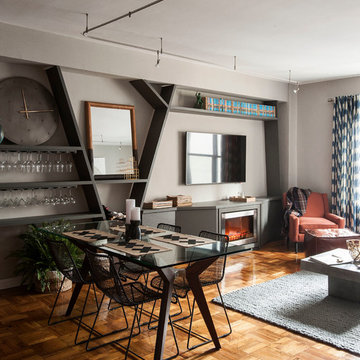
We wanted to give our client a masculine living room that emphasized the modern, clean lines of the architecture and also maximized space for entertaining. With a custom built-in, we were able to define with living and dining areas, provide ample storage, and set the stage for entertaining with wine + glass storage. Comfort was also key, so we selected cozy textures and warm woods all balanced with the large scale art pieces.
Photos by Matthew Williams
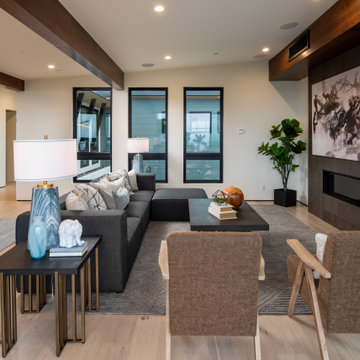
Great Room open to dining room and kitchen on second floor.
Diseño de salón abierto actual grande con paredes blancas, suelo de madera clara, chimenea lineal, marco de chimenea de hormigón y suelo beige
Diseño de salón abierto actual grande con paredes blancas, suelo de madera clara, chimenea lineal, marco de chimenea de hormigón y suelo beige
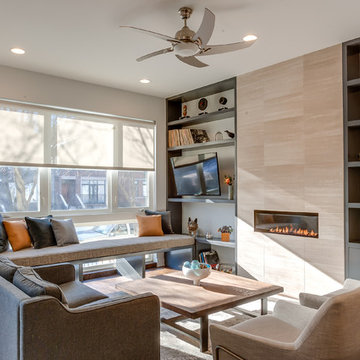
Brad Meese
Diseño de salón para visitas abierto contemporáneo de tamaño medio con marco de chimenea de baldosas y/o azulejos, paredes beige, suelo de madera oscura, chimenea lineal y televisor colgado en la pared
Diseño de salón para visitas abierto contemporáneo de tamaño medio con marco de chimenea de baldosas y/o azulejos, paredes beige, suelo de madera oscura, chimenea lineal y televisor colgado en la pared
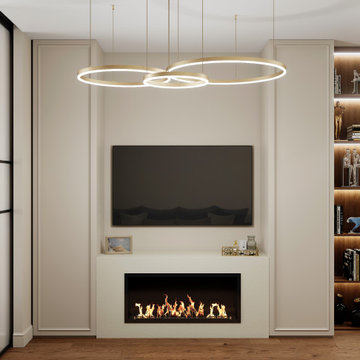
Imagen de biblioteca en casa abierta contemporánea de tamaño medio con paredes beige, suelo de madera oscura, chimenea lineal, marco de chimenea de piedra, televisor colgado en la pared, suelo marrón, todos los diseños de techos y todos los tratamientos de pared
2.380 ideas para salones con chimenea lineal
5