12.001 ideas para salones con chimenea de esquina y todas las chimeneas
Filtrar por
Presupuesto
Ordenar por:Popular hoy
1 - 20 de 12.001 fotos
Artículo 1 de 3

Modelo de salón para visitas abierto clásico de tamaño medio con suelo de madera oscura, chimenea de esquina, marco de chimenea de piedra, televisor colgado en la pared, paredes beige y alfombra

Mid-Century Modern Restoration
Diseño de salón abierto retro de tamaño medio con paredes blancas, chimenea de esquina, marco de chimenea de ladrillo, suelo blanco, vigas vistas y madera
Diseño de salón abierto retro de tamaño medio con paredes blancas, chimenea de esquina, marco de chimenea de ladrillo, suelo blanco, vigas vistas y madera

Diseño de salón para visitas cerrado costero de tamaño medio sin televisor con paredes grises, suelo de madera oscura, chimenea de esquina y marco de chimenea de piedra
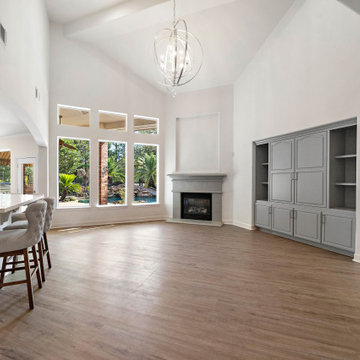
We gave this home a contemporary update complete with gray cabinetry, white countertops, and light hardwood flooring.
Imagen de salón abierto clásico renovado de tamaño medio con paredes blancas, suelo de madera clara, chimenea de esquina, suelo marrón, marco de chimenea de piedra y televisor retractable
Imagen de salón abierto clásico renovado de tamaño medio con paredes blancas, suelo de madera clara, chimenea de esquina, suelo marrón, marco de chimenea de piedra y televisor retractable
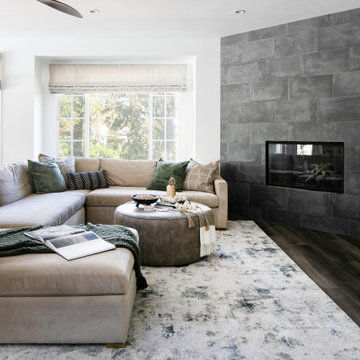
Contemporary Craftsman designed by Kennedy Cole Interior Design.
build: Luxe Remodeling
Modelo de salón abierto actual de tamaño medio con paredes blancas, suelo vinílico, chimenea de esquina, marco de chimenea de baldosas y/o azulejos, televisor colgado en la pared y suelo marrón
Modelo de salón abierto actual de tamaño medio con paredes blancas, suelo vinílico, chimenea de esquina, marco de chimenea de baldosas y/o azulejos, televisor colgado en la pared y suelo marrón
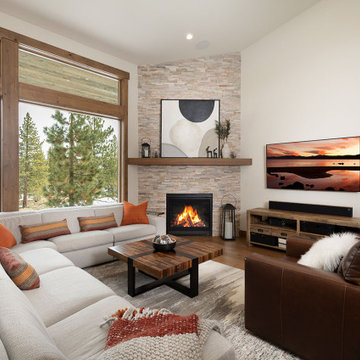
Diseño de salón abierto contemporáneo de tamaño medio con paredes beige, suelo de madera en tonos medios, chimenea de esquina, piedra de revestimiento, televisor colgado en la pared y suelo marrón

Foto de salón abierto y abovedado rural grande con paredes blancas, suelo de madera en tonos medios, chimenea de esquina, marco de chimenea de piedra, televisor independiente, suelo marrón y vigas vistas

This project was a complete renovation of a 2 bedroom apartment, we did the living room, dining room, kitchen, bathrooms, a powder room. We introduced our concept to the client to open space and make it more functional. The client had a specific vision of how they wanted the apartment to look, which was an off-white home.
We played with different tones of white, incorporating some of the client's personal items.
We were happy to deliver the concept and satisfy the client with our services.
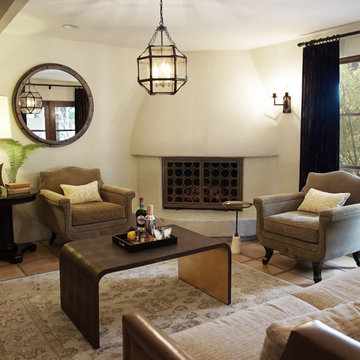
Heather Ryan, Interior Designer
H.Ryan Studio - Scottsdale, AZ
www.hryanstudio.com
Diseño de salón para visitas cerrado de tamaño medio sin televisor con paredes blancas, suelo de baldosas de terracota, chimenea de esquina, marco de chimenea de yeso, suelo marrón y vigas vistas
Diseño de salón para visitas cerrado de tamaño medio sin televisor con paredes blancas, suelo de baldosas de terracota, chimenea de esquina, marco de chimenea de yeso, suelo marrón y vigas vistas

Polished concrete floors and expansive floor to ceiling joinery frames the interior of this generous lounge room. The mud room off the entry can be seen in the distance, usually concealed behind sliding doors.

The wall separating the kitchen from the living room was removed, creating this beautiful open concept living area. The carpeting was replaced with hardwood in a dark stain, and the blue, grey and white rug create a welcoming area to lounge on the new sectional.
Gugel Photography
A couple living in Washington Township wanted to completely open up their kitchen, dining, and living room space, replace dated materials and finishes and add brand-new furnishings, lighting, and décor to reimagine their space.
They were dreaming of a complete kitchen remodel with a new footprint to make it more functional, as their old floor plan wasn't working for them anymore, and a modern fireplace remodel to breathe new life into their living room area.
Our first step was to create a great room space for this couple by removing a wall to open up the space and redesigning the kitchen so that the refrigerator, cooktop, and new island were placed in the right way to increase functionality and prep surface area. Rain glass tile backsplash made for a stunning wow factor in the kitchen, as did the pendant lighting added above the island and new fixtures in the dining area and foyer.
Since the client's favorite color was blue, we sprinkled it throughout the space with a calming gray and white palette to ground the colorful pops. Wood flooring added warmth and uniformity, while new dining and living room furnishings, rugs, and décor created warm, welcoming, and comfortable gathering areas with enough seating to entertain guests. Finally, we replaced the fireplace tile and mantel with modern white stacked stone for a contemporary update.
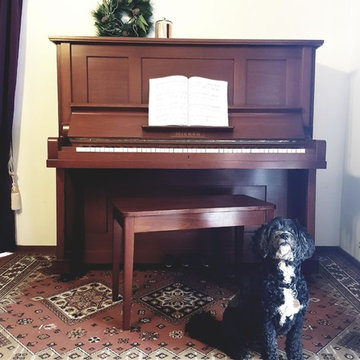
Becc Burgmann
Modelo de salón con rincón musical cerrado campestre de tamaño medio sin televisor con paredes beige, suelo de madera clara, chimenea de esquina, marco de chimenea de hormigón y suelo marrón
Modelo de salón con rincón musical cerrado campestre de tamaño medio sin televisor con paredes beige, suelo de madera clara, chimenea de esquina, marco de chimenea de hormigón y suelo marrón

Modelo de salón cerrado vintage grande con paredes marrones, suelo de madera clara, marco de chimenea de ladrillo, televisor colgado en la pared, chimenea de esquina y suelo beige

Stephen Fiddes
Ejemplo de salón para visitas abierto actual grande con paredes multicolor, suelo de cemento, chimenea de esquina, marco de chimenea de baldosas y/o azulejos, televisor colgado en la pared y suelo gris
Ejemplo de salón para visitas abierto actual grande con paredes multicolor, suelo de cemento, chimenea de esquina, marco de chimenea de baldosas y/o azulejos, televisor colgado en la pared y suelo gris

Ejemplo de salón para visitas abierto moderno grande con suelo de madera en tonos medios, chimenea de esquina, marco de chimenea de piedra, televisor colgado en la pared y suelo marrón

Mountain Peek is a custom residence located within the Yellowstone Club in Big Sky, Montana. The layout of the home was heavily influenced by the site. Instead of building up vertically the floor plan reaches out horizontally with slight elevations between different spaces. This allowed for beautiful views from every space and also gave us the ability to play with roof heights for each individual space. Natural stone and rustic wood are accented by steal beams and metal work throughout the home.
(photos by Whitney Kamman)
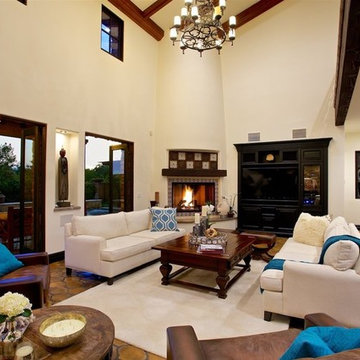
The high beamed ceilings add to the spacious feeling of this luxury coastal home. Saltillo tiles and a large corner fireplace add to its warmth.
Diseño de salón con barra de bar abierto mediterráneo extra grande con suelo de baldosas de terracota, chimenea de esquina, marco de chimenea de baldosas y/o azulejos y suelo naranja
Diseño de salón con barra de bar abierto mediterráneo extra grande con suelo de baldosas de terracota, chimenea de esquina, marco de chimenea de baldosas y/o azulejos y suelo naranja
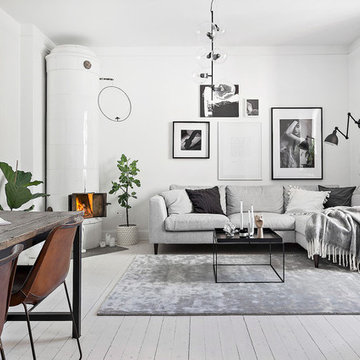
Diseño de salón nórdico con paredes blancas, suelo de madera pintada, chimenea de esquina, marco de chimenea de baldosas y/o azulejos y suelo blanco
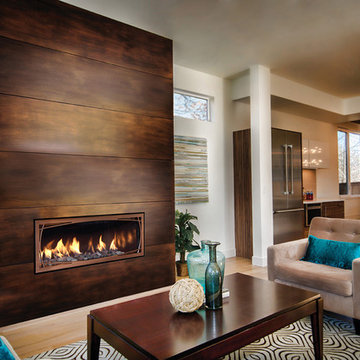
Mendota Greenbriar Gas Fireplace
Foto de salón actual grande sin televisor con paredes multicolor, suelo de madera oscura, chimenea de esquina, marco de chimenea de piedra y suelo marrón
Foto de salón actual grande sin televisor con paredes multicolor, suelo de madera oscura, chimenea de esquina, marco de chimenea de piedra y suelo marrón
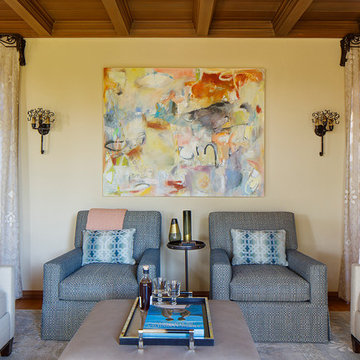
Art by Helen S. Cohen.
In Piedmont, on a winding, secluded, tree-lined street, atop a thoughtfully-landscaped hill sits a large, stately residence. The challenge: How to merge the tastes and lifestyles of the new owners, a vibrant, young family, while maintaining harmony with the soul of their new, old home.
This is a type of client we love: people who have the heart and reverence for architectural stewardship combined with the desire to live authentically.
To achieve this goal, we retained and restored many original details, like the ceiling in the living room, the drapery hardware and lighting sconces, and we found modern fixtures and furnishings that played well with the classic style.
Photo by Eric Rorer
12.001 ideas para salones con chimenea de esquina y todas las chimeneas
1