2.717 ideas para salones con chimenea de doble cara y suelo marrón
Filtrar por
Presupuesto
Ordenar por:Popular hoy
41 - 60 de 2717 fotos
Artículo 1 de 3
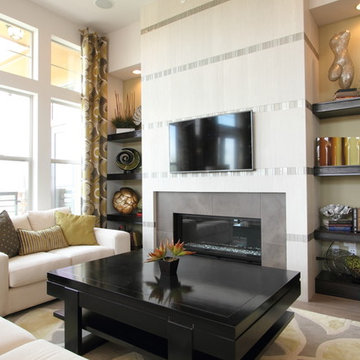
Fully wrapped fireplace in model home at Vallagio at Inverness. Field tile is Geotech/white from Capco with Bedrosian mosaic accents, and inset from Emser.
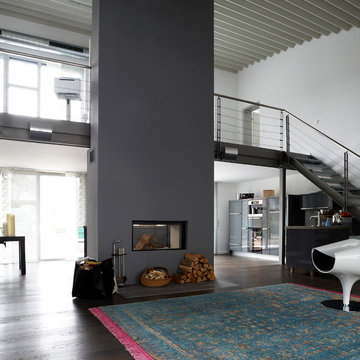
Umbau vom Büro zum Wohnhaus.
Foto: Joachim Grothus / Herford
Modelo de salón para visitas tipo loft minimalista extra grande con paredes blancas, suelo de madera oscura, chimenea de doble cara, marco de chimenea de yeso, suelo marrón y pared multimedia
Modelo de salón para visitas tipo loft minimalista extra grande con paredes blancas, suelo de madera oscura, chimenea de doble cara, marco de chimenea de yeso, suelo marrón y pared multimedia

Custom planned home By Sweetlake Interior Design Houston Texas.
Modelo de salón para visitas abierto retro extra grande con suelo de madera clara, chimenea de doble cara, marco de chimenea de yeso, televisor colgado en la pared, suelo marrón y bandeja
Modelo de salón para visitas abierto retro extra grande con suelo de madera clara, chimenea de doble cara, marco de chimenea de yeso, televisor colgado en la pared, suelo marrón y bandeja

Ejemplo de salón abierto y abovedado marinero grande con paredes grises, suelo de madera en tonos medios, chimenea de doble cara, marco de chimenea de ladrillo y suelo marrón
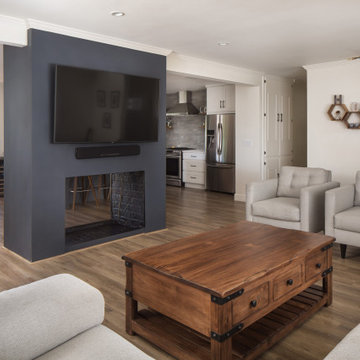
A run down traditional 1960's home in the heart of the san Fernando valley area is a common site for home buyers in the area. so, what can you do with it you ask? A LOT! is our answer. Most first-time home buyers are on a budget when they need to remodel and we know how to maximize it. The entire exterior of the house was redone with #stucco over layer, some nice bright color for the front door to pop out and a modern garage door is a good add. the back yard gained a huge 400sq. outdoor living space with Composite Decking from Cali Bamboo and a fantastic insulated patio made from aluminum. The pool was redone with dark color pebble-tech for better temperature capture and the 0 maintenance of the material.
Inside we used water resistance wide planks European oak look-a-like laminated flooring. the floor is continues throughout the entire home (except the bathrooms of course ? ).
A gray/white and a touch of earth tones for the wall colors to bring some brightness to the house.
The center focal point of the house is the transitional farmhouse kitchen with real reclaimed wood floating shelves and custom-made island vegetables/fruits baskets on a full extension hardware.
take a look at the clean and unique countertop cloudburst-concrete by caesarstone it has a "raw" finish texture.
The master bathroom is made entirely from natural slate stone in different sizes, wall mounted modern vanity and a fantastic shower system by Signature Hardware.
Guest bathroom was lightly remodeled as well with a new 66"x36" Mariposa tub by Kohler with a single piece quartz slab installed above it.
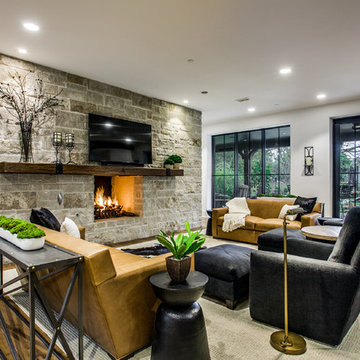
Imagen de salón tradicional renovado con paredes blancas, suelo de madera en tonos medios, chimenea de doble cara, marco de chimenea de piedra, televisor colgado en la pared y suelo marrón
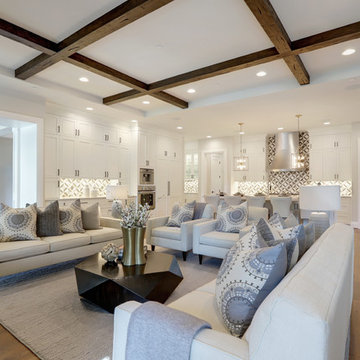
Modelo de salón abierto contemporáneo grande con paredes grises, suelo de madera en tonos medios, chimenea de doble cara, marco de chimenea de metal y suelo marrón
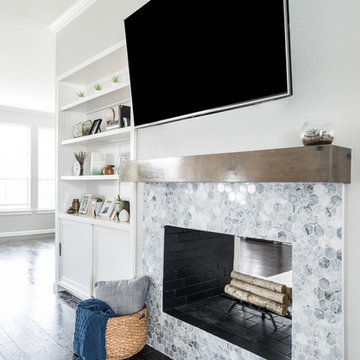
Ejemplo de salón abierto clásico renovado grande con paredes grises, suelo de madera oscura, chimenea de doble cara, marco de chimenea de baldosas y/o azulejos, televisor colgado en la pared y suelo marrón
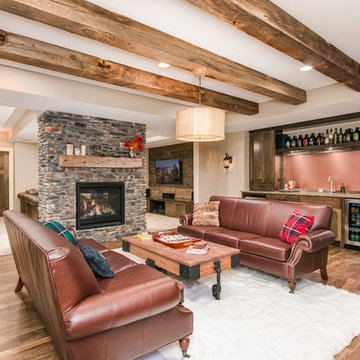
Scott Amundson Photography
Imagen de salón rústico de tamaño medio con paredes beige, suelo laminado, chimenea de doble cara, marco de chimenea de piedra y suelo marrón
Imagen de salón rústico de tamaño medio con paredes beige, suelo laminado, chimenea de doble cara, marco de chimenea de piedra y suelo marrón
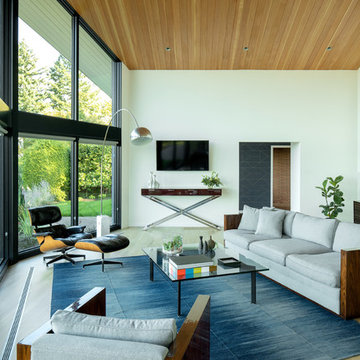
Living room looking toward entry.
Photo: Jeremy Bittermann
Diseño de salón abierto vintage de tamaño medio con paredes blancas, suelo de madera clara, televisor colgado en la pared, suelo marrón y chimenea de doble cara
Diseño de salón abierto vintage de tamaño medio con paredes blancas, suelo de madera clara, televisor colgado en la pared, suelo marrón y chimenea de doble cara
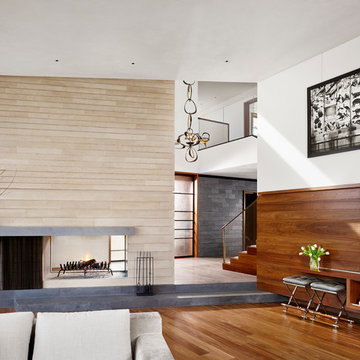
Modern living room with a two-sided fireplace.
Diseño de salón abierto actual con suelo de madera en tonos medios, chimenea de doble cara, marco de chimenea de piedra y suelo marrón
Diseño de salón abierto actual con suelo de madera en tonos medios, chimenea de doble cara, marco de chimenea de piedra y suelo marrón
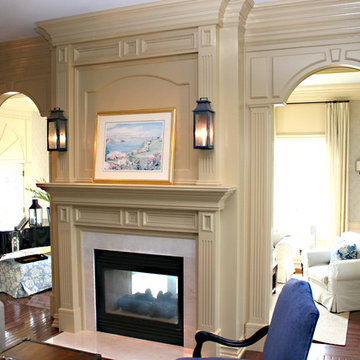
We specialize in moldings installation, crown molding, casing, baseboard, window and door moldings, chair rail, picture framing, shadow boxes, wall and ceiling treatment, coffered ceilings, decorative beams, wainscoting, paneling, raise panels, recess panels, beaded panels, fireplace mantels, decorative columns and pilasters. Home trim work ideas.
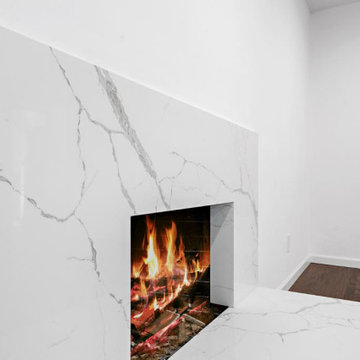
At Lemon Remodeling, we specialize in full home remodeling, utilizing the best craftsmanship and quality materials. Ready to have your fireplace remodeled? Book a free estimate with us now: https://calendly.com/lemonremodeling
Colder weather is approaching! ❄️ What could be better than sitting around a fireplace surrounded by your loved ones? This fireplace remodel is part of a larger living room renovation. As you can see, our client requested a cozy and warm atmosphere. We chose high-quality parquet tiles for the floor. The white interior painting blends perfectly with the fireplace. The fireplace is surrounded by marble tile, giving it a modern yet traditional feel
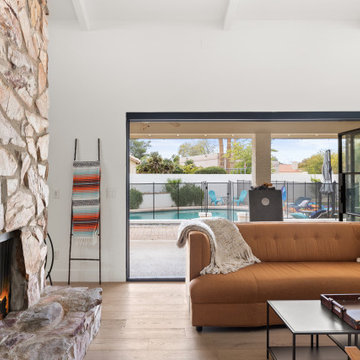
Ejemplo de salón contemporáneo grande con suelo de madera clara, chimenea de doble cara y suelo marrón

Ejemplo de salón para visitas abierto tradicional renovado grande con paredes grises, suelo de madera oscura, chimenea de doble cara, marco de chimenea de baldosas y/o azulejos, televisor colgado en la pared, suelo marrón y casetón

Living room over looking basket ball court with a Custom 3-sided Fireplace with Porcelain tile. Contemporary custom furniture made to order. Truss ceiling with stained finish, Cable wire rail system . Doors lead out to pool
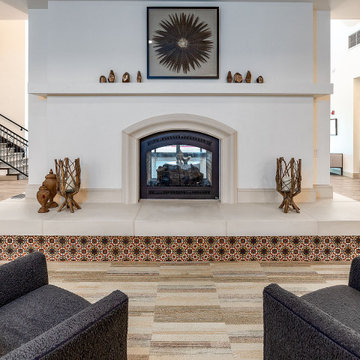
Diseño de salón para visitas abierto tradicional renovado grande sin televisor con paredes blancas, suelo de madera clara, chimenea de doble cara, marco de chimenea de yeso y suelo marrón
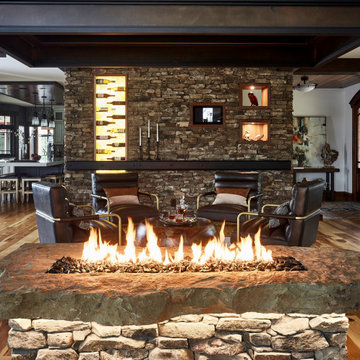
Diseño de salón abierto minimalista grande con paredes blancas, suelo de madera en tonos medios, chimenea de doble cara, marco de chimenea de metal y suelo marrón
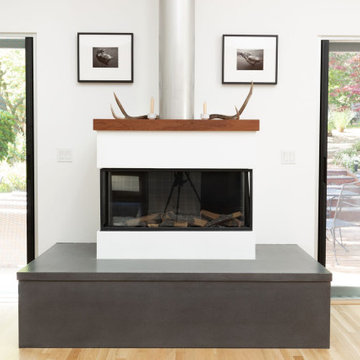
Foto de salón abierto tradicional renovado grande con paredes blancas, suelo de madera clara, chimenea de doble cara, marco de chimenea de hormigón, televisor colgado en la pared y suelo marrón
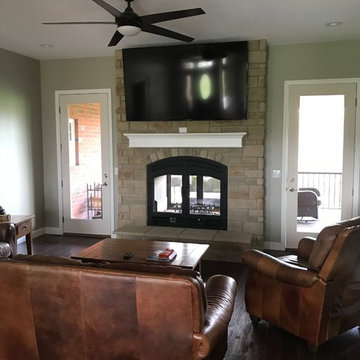
Acucraft Hearthroom 44 Indoor Outdoor See Through Wood Burning Fireplace with Arched Front & Doors, Basket Handles, Black Matte Finish, Real Stone Surround and Hearthstone Hearth.
2.717 ideas para salones con chimenea de doble cara y suelo marrón
3