1.625 ideas para salones con chimenea de doble cara
Filtrar por
Presupuesto
Ordenar por:Popular hoy
121 - 140 de 1625 fotos
Artículo 1 de 3
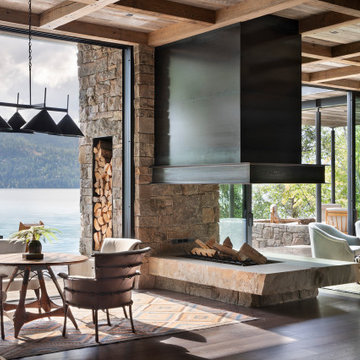
Modern Metal and Stone Fireplace
Modelo de salón con barra de bar abierto rústico grande con suelo de madera oscura, chimenea de doble cara, marco de chimenea de metal y pared multimedia
Modelo de salón con barra de bar abierto rústico grande con suelo de madera oscura, chimenea de doble cara, marco de chimenea de metal y pared multimedia
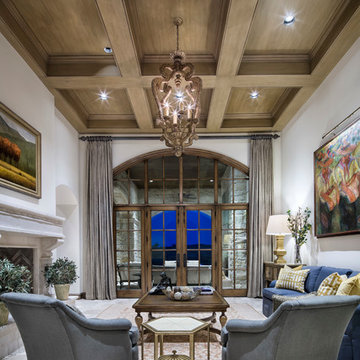
Photography: Piston Design
Modelo de salón para visitas abierto grande sin televisor con chimenea de doble cara
Modelo de salón para visitas abierto grande sin televisor con chimenea de doble cara
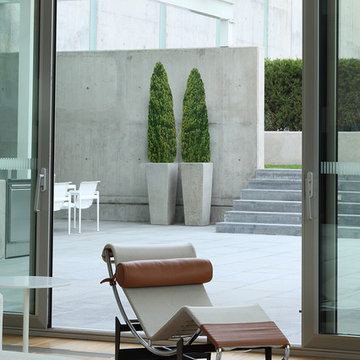
Ejemplo de salón para visitas tipo loft minimalista extra grande con suelo de madera clara, chimenea de doble cara y suelo marrón
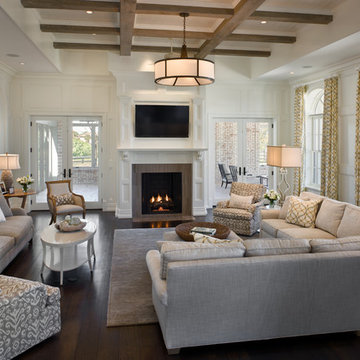
Zoltan Construction, Roger Wade Photography
Modelo de salón para visitas abierto contemporáneo extra grande con paredes blancas, suelo de madera oscura, chimenea de doble cara, marco de chimenea de baldosas y/o azulejos y televisor colgado en la pared
Modelo de salón para visitas abierto contemporáneo extra grande con paredes blancas, suelo de madera oscura, chimenea de doble cara, marco de chimenea de baldosas y/o azulejos y televisor colgado en la pared
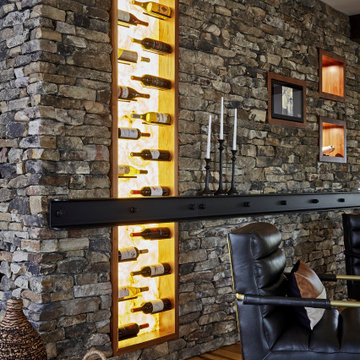
Imagen de salón abierto minimalista grande con paredes blancas, suelo de madera en tonos medios, chimenea de doble cara, marco de chimenea de metal y suelo marrón
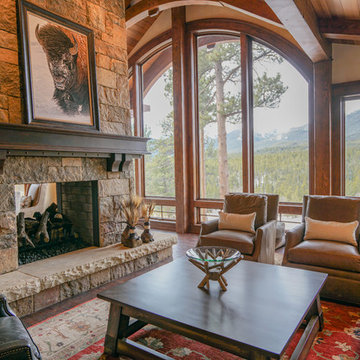
Paige Hayes - photography
Ejemplo de salón abierto rústico grande con paredes beige, suelo de madera oscura, chimenea de doble cara y marco de chimenea de piedra
Ejemplo de salón abierto rústico grande con paredes beige, suelo de madera oscura, chimenea de doble cara y marco de chimenea de piedra
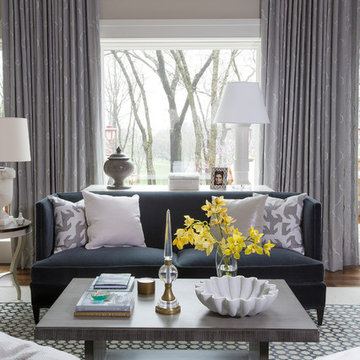
Two-story custom drapery panels frame the large windows.
A pair of matching sofas were upholstered in navy mohair to bring out the blue in the wool area rug.
Heidi Zeiger
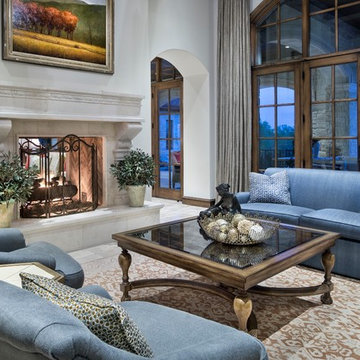
Photography: Piston Design
Imagen de salón para visitas abierto grande sin televisor con chimenea de doble cara
Imagen de salón para visitas abierto grande sin televisor con chimenea de doble cara
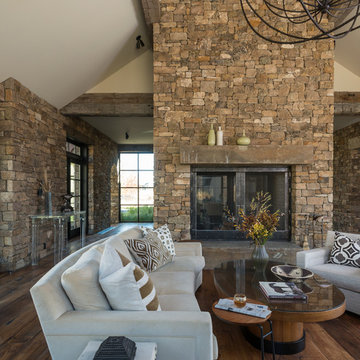
Imagen de salón abierto rural de tamaño medio sin televisor con paredes marrones, suelo de madera en tonos medios, chimenea de doble cara y marco de chimenea de piedra
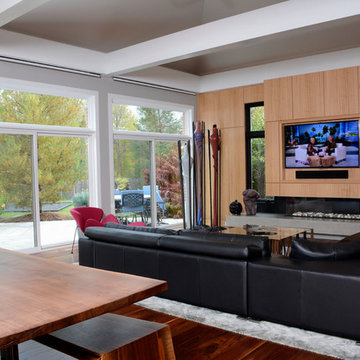
JP Hamel Photography
Modelo de salón para visitas abierto minimalista grande con marco de chimenea de hormigón, paredes grises, suelo de madera oscura, chimenea de doble cara, pared multimedia y suelo marrón
Modelo de salón para visitas abierto minimalista grande con marco de chimenea de hormigón, paredes grises, suelo de madera oscura, chimenea de doble cara, pared multimedia y suelo marrón
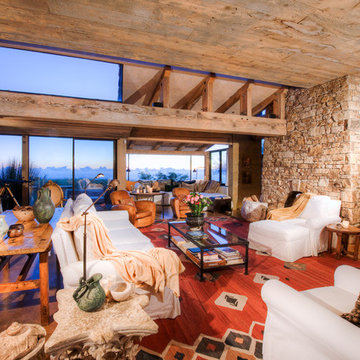
Breathtaking views of the incomparable Big Sur Coast, this classic Tuscan design of an Italian farmhouse, combined with a modern approach creates an ambiance of relaxed sophistication for this magnificent 95.73-acre, private coastal estate on California’s Coastal Ridge. Five-bedroom, 5.5-bath, 7,030 sq. ft. main house, and 864 sq. ft. caretaker house over 864 sq. ft. of garage and laundry facility. Commanding a ridge above the Pacific Ocean and Post Ranch Inn, this spectacular property has sweeping views of the California coastline and surrounding hills. “It’s as if a contemporary house were overlaid on a Tuscan farm-house ruin,” says decorator Craig Wright who created the interiors. The main residence was designed by renowned architect Mickey Muenning—the architect of Big Sur’s Post Ranch Inn, —who artfully combined the contemporary sensibility and the Tuscan vernacular, featuring vaulted ceilings, stained concrete floors, reclaimed Tuscan wood beams, antique Italian roof tiles and a stone tower. Beautifully designed for indoor/outdoor living; the grounds offer a plethora of comfortable and inviting places to lounge and enjoy the stunning views. No expense was spared in the construction of this exquisite estate.
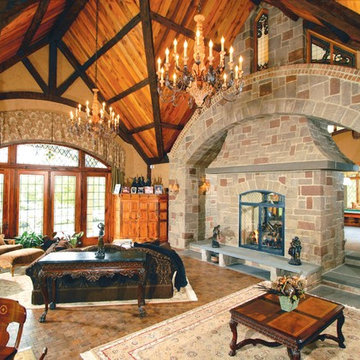
Imagen de salón para visitas cerrado de estilo americano extra grande sin televisor con paredes beige, suelo de baldosas de cerámica, chimenea de doble cara y marco de chimenea de piedra
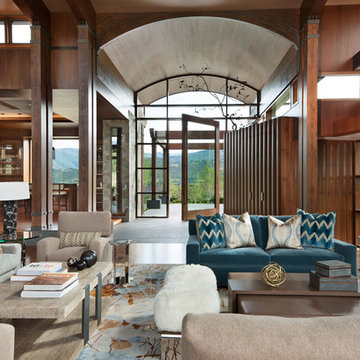
David O. Marlow
Diseño de salón abierto actual extra grande sin televisor con paredes marrones, suelo de madera oscura, chimenea de doble cara, marco de chimenea de piedra y suelo marrón
Diseño de salón abierto actual extra grande sin televisor con paredes marrones, suelo de madera oscura, chimenea de doble cara, marco de chimenea de piedra y suelo marrón
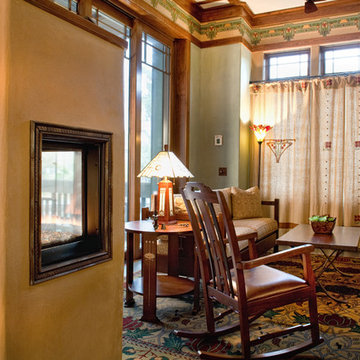
John McManus
Ejemplo de salón extra grande con paredes multicolor, suelo de corcho, chimenea de doble cara y marco de chimenea de yeso
Ejemplo de salón extra grande con paredes multicolor, suelo de corcho, chimenea de doble cara y marco de chimenea de yeso

On the corner of Franklin and Mulholland, within Mulholland Scenic View Corridor, we created a rustic, modern barn home for some of our favorite repeat clients. This home was envisioned as a second family home on the property, with a recording studio and unbeatable views of the canyon. We designed a 2-story wall of glass to orient views as the home opens up to take advantage of the privacy created by mature trees and proper site placement. Large sliding glass doors allow for an indoor outdoor experience and flow to the rear patio and yard. The interior finishes include wood-clad walls, natural stone, and intricate herringbone floors, as well as wood beams, and glass railings. It is the perfect combination of rustic and modern. The living room and dining room feature a double height space with access to the secondary bedroom from a catwalk walkway, as well as an in-home office space. High ceilings and extensive amounts of glass allow for natural light to flood the home.
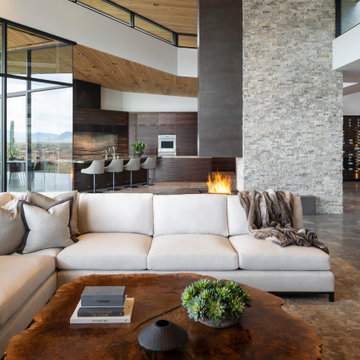
A multi-sided split faced silver travertine and steel fireplace anchors the great room, and kitchen. Cedar ceilings and macassar ebony kitchen cabinetry provide warmth.
Estancia Club
Builder: Peak Ventures
Interior Design: Ownby Design
Photography: Jeff Zaruba
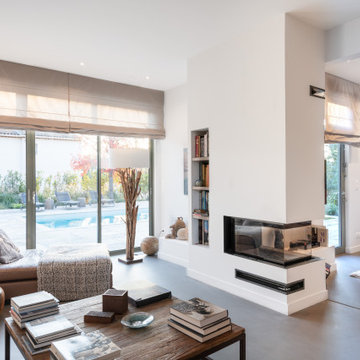
Foto de biblioteca en casa abierta contemporánea extra grande con paredes beige, suelo de cemento, chimenea de doble cara, marco de chimenea de yeso, televisor colgado en la pared y suelo gris
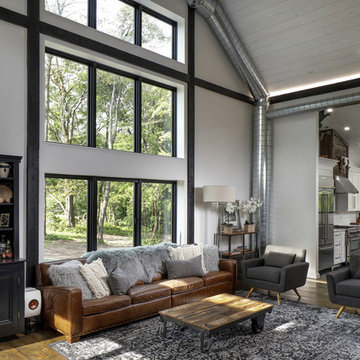
Diseño de salón abierto rústico extra grande con paredes blancas, suelo de madera en tonos medios, chimenea de doble cara, marco de chimenea de ladrillo, televisor independiente y suelo marrón
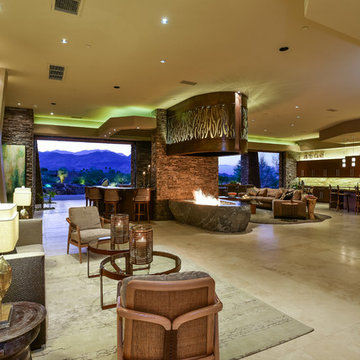
Chris Miller Imagine Imagery
Modelo de salón para visitas abierto contemporáneo extra grande sin televisor con paredes beige, suelo de travertino, chimenea de doble cara y marco de chimenea de piedra
Modelo de salón para visitas abierto contemporáneo extra grande sin televisor con paredes beige, suelo de travertino, chimenea de doble cara y marco de chimenea de piedra
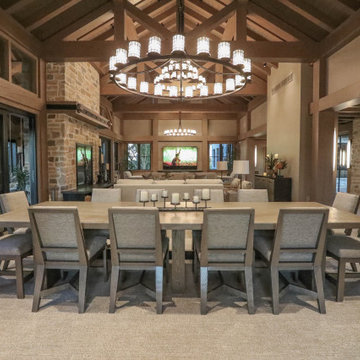
Modern rustic timber framed great room serves as the main level dining room, living room and television viewing area. Beautiful vaulted ceiling with exposed wood beams and paneled ceiling. Heated floors. Two sided stone/woodburning fireplace with a two story chimney and raised hearth. Exposed timbers create a rustic feel.
General Contracting by Martin Bros. Contracting, Inc.; James S. Bates, Architect; Interior Design by InDesign; Photography by Marie Martin Kinney.
1.625 ideas para salones con chimenea de doble cara
7